Красивые четырехэтажные дома в стиле кантри – 70 фото фасадов
Сортировать:
Бюджет
Сортировать:Популярное за сегодня
1 - 20 из 70 фото
1 из 3

The exteriors of a new modern farmhouse home construction in Manakin-Sabot, VA.
Стильный дизайн: большой, четырехэтажный, разноцветный частный загородный дом в стиле кантри с комбинированной облицовкой, двускатной крышей, крышей из смешанных материалов, черной крышей и отделкой доской с нащельником - последний тренд
Стильный дизайн: большой, четырехэтажный, разноцветный частный загородный дом в стиле кантри с комбинированной облицовкой, двускатной крышей, крышей из смешанных материалов, черной крышей и отделкой доской с нащельником - последний тренд
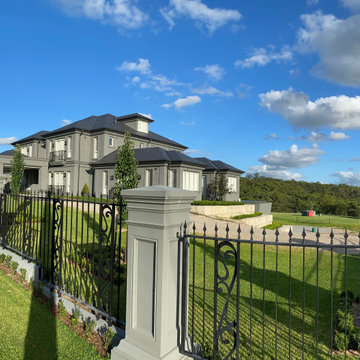
На фото: огромный, четырехэтажный дом в стиле кантри с облицовкой из крашеного кирпича
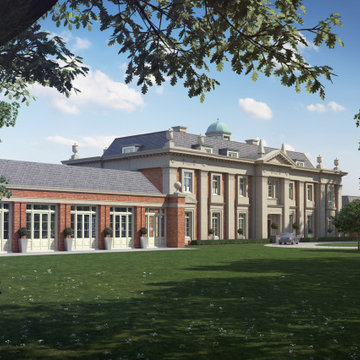
Architectural illustrations of a custom country house and estate. Designed by the renowed classicist architect Robert Adam of ADAM Architecture.
Пример оригинального дизайна: огромный, четырехэтажный дом в стиле кантри
Пример оригинального дизайна: огромный, четырехэтажный дом в стиле кантри
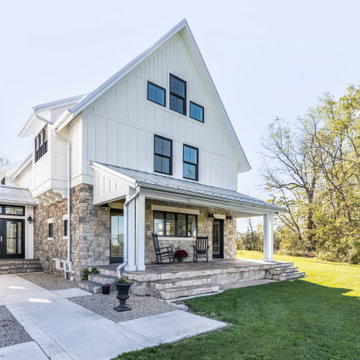
This modern farmhouse is a custom home in Findlay, Ohio.
На фото: большой, четырехэтажный, белый частный загородный дом в стиле кантри с облицовкой из ЦСП, двускатной крышей, металлической крышей, серой крышей и отделкой доской с нащельником с
На фото: большой, четырехэтажный, белый частный загородный дом в стиле кантри с облицовкой из ЦСП, двускатной крышей, металлической крышей, серой крышей и отделкой доской с нащельником с
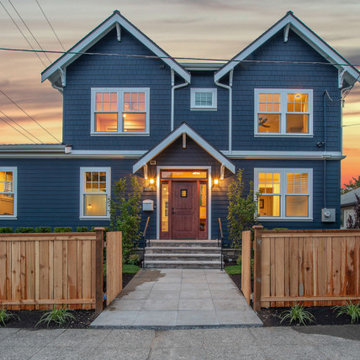
Completed in 2019, this is a home we completed for client who initially engaged us to remodeled their 100 year old classic craftsman bungalow on Seattle’s Queen Anne Hill. During our initial conversation, it became readily apparent that their program was much larger than a remodel could accomplish and the conversation quickly turned toward the design of a new structure that could accommodate a growing family, a live-in Nanny, a variety of entertainment options and an enclosed garage – all squeezed onto a compact urban corner lot.
Project entitlement took almost a year as the house size dictated that we take advantage of several exceptions in Seattle’s complex zoning code. After several meetings with city planning officials, we finally prevailed in our arguments and ultimately designed a 4 story, 3800 sf house on a 2700 sf lot. The finished product is light and airy with a large, open plan and exposed beams on the main level, 5 bedrooms, 4 full bathrooms, 2 powder rooms, 2 fireplaces, 4 climate zones, a huge basement with a home theatre, guest suite, climbing gym, and an underground tavern/wine cellar/man cave. The kitchen has a large island, a walk-in pantry, a small breakfast area and access to a large deck. All of this program is capped by a rooftop deck with expansive views of Seattle’s urban landscape and Lake Union.
Unfortunately for our clients, a job relocation to Southern California forced a sale of their dream home a little more than a year after they settled in after a year project. The good news is that in Seattle’s tight housing market, in less than a week they received several full price offers with escalator clauses which allowed them to turn a nice profit on the deal.
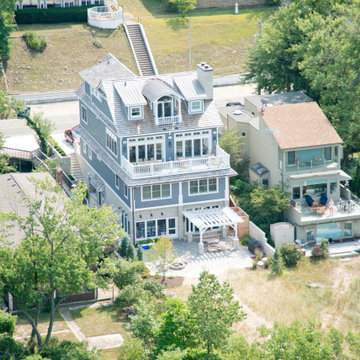
This 4 story beach home on Lake Michigan has a spectacular view of the lake and beach front.
На фото: огромный, четырехэтажный, деревянный, синий частный загородный дом в стиле кантри с крышей из смешанных материалов с
На фото: огромный, четырехэтажный, деревянный, синий частный загородный дом в стиле кантри с крышей из смешанных материалов с
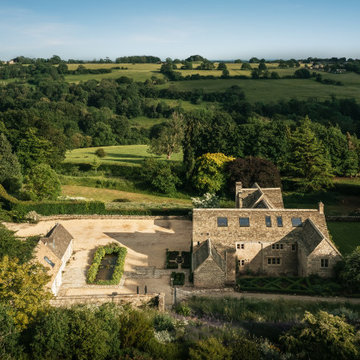
На фото: четырехэтажный, кирпичный, бежевый частный загородный дом в стиле кантри с двускатной крышей с
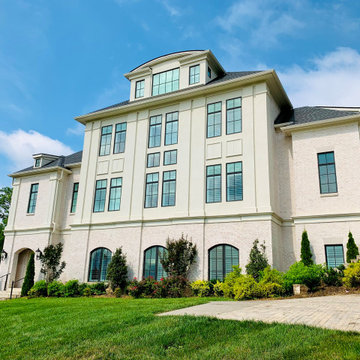
Beautifully crafted real wood plantation shutters as seen from the exterior of our clients stunning estate.
Стильный дизайн: огромный, четырехэтажный, кирпичный, белый частный загородный дом в стиле кантри с крышей из гибкой черепицы и черной крышей - последний тренд
Стильный дизайн: огромный, четырехэтажный, кирпичный, белый частный загородный дом в стиле кантри с крышей из гибкой черепицы и черной крышей - последний тренд
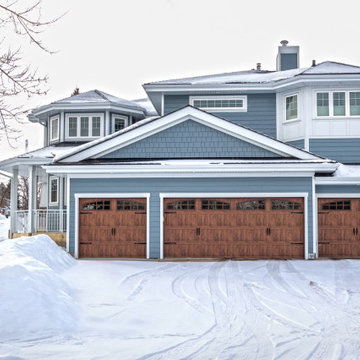
Take a look at the transformation of this 90's era home into a modern craftsman! We did a full interior and exterior renovation down to the studs on all three levels that included re-worked floor plans, new exterior balcony, movement of the front entry to the other street side, a beautiful new front porch, an addition to the back, and an addition to the garage to make it a quad. The inside looks gorgeous! Basically, this is now a new home!
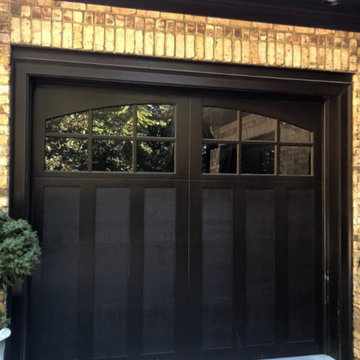
Before the new updated paint colors it was dark and dated
На фото: большой, четырехэтажный, кирпичный, коричневый частный загородный дом в стиле кантри с двускатной крышей и крышей из гибкой черепицы
На фото: большой, четырехэтажный, кирпичный, коричневый частный загородный дом в стиле кантри с двускатной крышей и крышей из гибкой черепицы
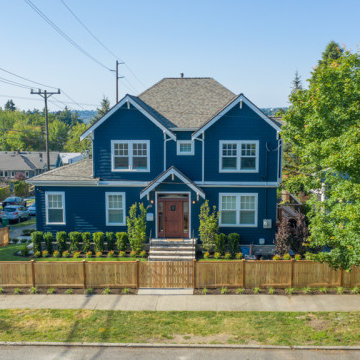
Completed in 2019, this is a home we completed for client who initially engaged us to remodeled their 100 year old classic craftsman bungalow on Seattle’s Queen Anne Hill. During our initial conversation, it became readily apparent that their program was much larger than a remodel could accomplish and the conversation quickly turned toward the design of a new structure that could accommodate a growing family, a live-in Nanny, a variety of entertainment options and an enclosed garage – all squeezed onto a compact urban corner lot.
Project entitlement took almost a year as the house size dictated that we take advantage of several exceptions in Seattle’s complex zoning code. After several meetings with city planning officials, we finally prevailed in our arguments and ultimately designed a 4 story, 3800 sf house on a 2700 sf lot. The finished product is light and airy with a large, open plan and exposed beams on the main level, 5 bedrooms, 4 full bathrooms, 2 powder rooms, 2 fireplaces, 4 climate zones, a huge basement with a home theatre, guest suite, climbing gym, and an underground tavern/wine cellar/man cave. The kitchen has a large island, a walk-in pantry, a small breakfast area and access to a large deck. All of this program is capped by a rooftop deck with expansive views of Seattle’s urban landscape and Lake Union.
Unfortunately for our clients, a job relocation to Southern California forced a sale of their dream home a little more than a year after they settled in after a year project. The good news is that in Seattle’s tight housing market, in less than a week they received several full price offers with escalator clauses which allowed them to turn a nice profit on the deal.
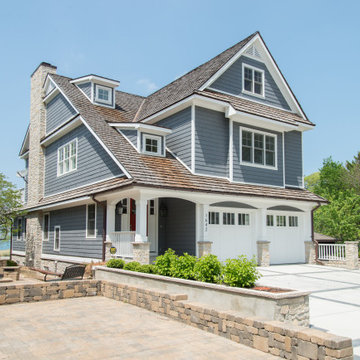
This 4 story beach home on Lake Michigan has a spectacular view of the lake and beach front.
Свежая идея для дизайна: огромный, четырехэтажный, синий частный загородный дом в стиле кантри с крышей из смешанных материалов - отличное фото интерьера
Свежая идея для дизайна: огромный, четырехэтажный, синий частный загородный дом в стиле кантри с крышей из смешанных материалов - отличное фото интерьера
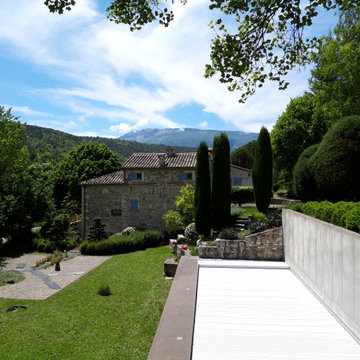
Источник вдохновения для домашнего уюта: большой, четырехэтажный частный загородный дом в стиле кантри с облицовкой из камня и черепичной крышей
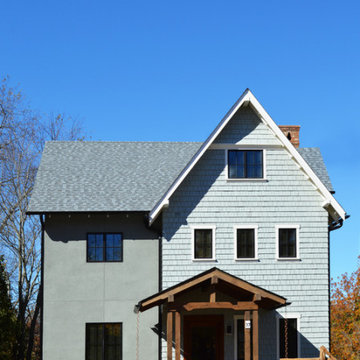
Пример оригинального дизайна: четырехэтажный, синий частный загородный дом в стиле кантри с комбинированной облицовкой, двускатной крышей и крышей из гибкой черепицы
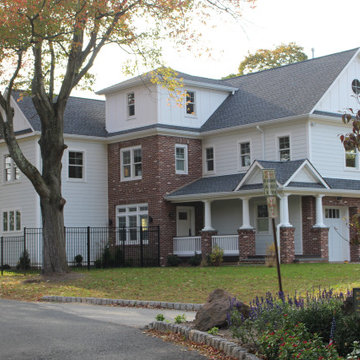
Стильный дизайн: большой, четырехэтажный, белый частный загородный дом в стиле кантри с облицовкой из ЦСП, двускатной крышей, крышей из гибкой черепицы, серой крышей и отделкой доской с нащельником - последний тренд
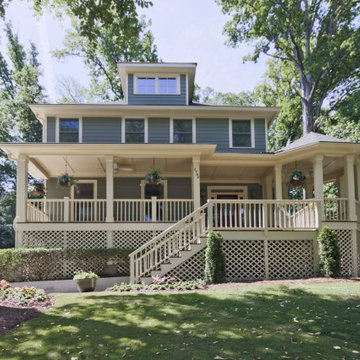
Represented these clients three times. Once when they built this beauty in Buckhead and again when they sold it and yet again when they built another gorgeous home in the Virginia Highlands area.
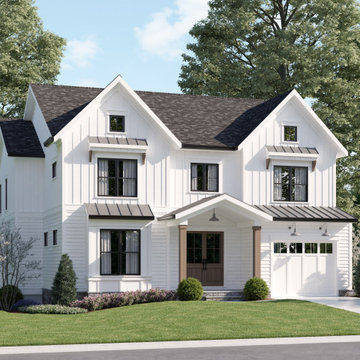
These are the 3D renderings that we offer to our clients during the concept and design phase of our process. This was a custom design with our clients and one of our great architects in the area. We are looking forward to getting this new home started for these great clients in the City of Rockville Historic District. We will be meeting the National Green Building Standard for a Silver Level on this home too!
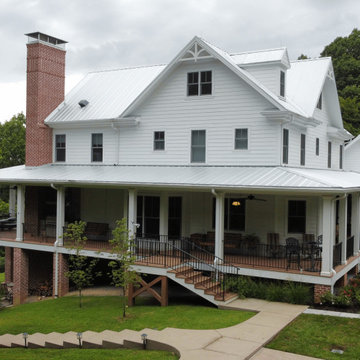
На фото: большой, четырехэтажный, белый частный загородный дом в стиле кантри с металлической крышей и белой крышей с
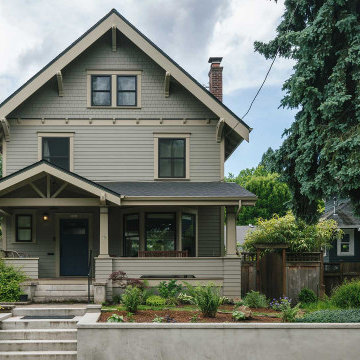
Идея дизайна: большой, четырехэтажный, деревянный, зеленый частный загородный дом в стиле кантри с двускатной крышей, крышей из гибкой черепицы, черной крышей и отделкой планкеном
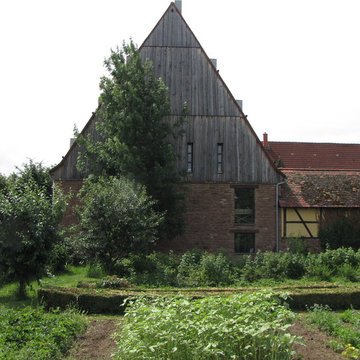
Peter Stasek Architekt
Свежая идея для дизайна: огромный, четырехэтажный, кирпичный, коричневый дом в стиле кантри с двускатной крышей, черепичной крышей и красной крышей - отличное фото интерьера
Свежая идея для дизайна: огромный, четырехэтажный, кирпичный, коричневый дом в стиле кантри с двускатной крышей, черепичной крышей и красной крышей - отличное фото интерьера
Красивые четырехэтажные дома в стиле кантри – 70 фото фасадов
1