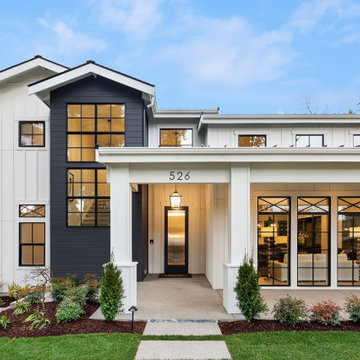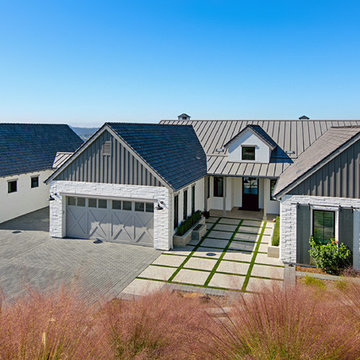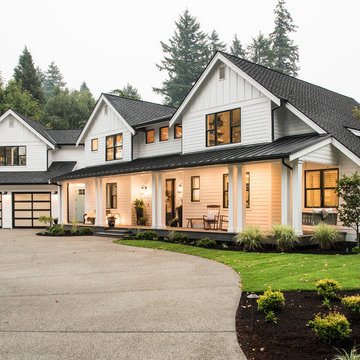Красивые частные загородные дома в стиле кантри – 28 632 фото фасадов
Сортировать:
Бюджет
Сортировать:Популярное за сегодня
1 - 20 из 28 632 фото
1 из 3

This custom home was built for empty nesting in mind. The first floor is all you need with wide open dining, kitchen and entertaining along with master suite just off the mudroom and laundry. Upstairs has plenty of room for guests and return home college students.
Photos- Rustic White Photography

Kurtis Miller - KM Pics
Идея дизайна: двухэтажный, красный частный загородный дом среднего размера в стиле кантри с комбинированной облицовкой, двускатной крышей, крышей из гибкой черепицы, отделкой доской с нащельником и отделкой дранкой
Идея дизайна: двухэтажный, красный частный загородный дом среднего размера в стиле кантри с комбинированной облицовкой, двускатной крышей, крышей из гибкой черепицы, отделкой доской с нащельником и отделкой дранкой

Enfort Homes - 2019
На фото: большой, двухэтажный, белый частный загородный дом в стиле кантри
На фото: большой, двухэтажный, белый частный загородный дом в стиле кантри

The front porch of the existing house remained. It made a good proportional guide for expanding the 2nd floor. The master bathroom bumps out to the side. And, hand sawn wood brackets hold up the traditional flying-rafter eaves.
Max Sall Photography

Beautiful Cherry HIlls Farm house, with Pool house. A mixture of reclaimed wood, full bed masonry, Steel Ibeams, and a Standing Seam roof accented by a beautiful hot tub and pool

2019 -- Complete re-design and re-build of this 1,600 square foot home including a brand new 600 square foot Guest House located in the Willow Glen neighborhood of San Jose, CA.

Источник вдохновения для домашнего уюта: одноэтажный, белый частный загородный дом в стиле кантри

На фото: большой, двухэтажный, белый частный загородный дом в стиле кантри с комбинированной облицовкой, двускатной крышей и крышей из гибкой черепицы

Breezeway /
Photographer: Robert Brewster Photography /
Architect: Matthew McGeorge, McGeorge Architecture Interiors
Свежая идея для дизайна: двухэтажный, деревянный, белый частный загородный дом среднего размера в стиле кантри с двускатной крышей и металлической крышей - отличное фото интерьера
Свежая идея для дизайна: двухэтажный, деревянный, белый частный загородный дом среднего размера в стиле кантри с двускатной крышей и металлической крышей - отличное фото интерьера

White farmhouse exterior with black windows, roof, and outdoor ceiling fans
Photo by Stacy Zarin Goldberg Photography
Источник вдохновения для домашнего уюта: большой, деревянный, белый, двухэтажный частный загородный дом в стиле кантри с двускатной крышей и крышей из смешанных материалов
Источник вдохновения для домашнего уюта: большой, деревянный, белый, двухэтажный частный загородный дом в стиле кантри с двускатной крышей и крышей из смешанных материалов

Пример оригинального дизайна: большой, двухэтажный, белый частный загородный дом в стиле кантри с комбинированной облицовкой, двускатной крышей и крышей из гибкой черепицы

Columns and stone frame this traditional adaptation of a craftsman front door in the modern farmhouse aesthetic. The long porch overhang separates vertical and horizontal siding materials.

Идея дизайна: двухэтажный, белый частный загородный дом в стиле кантри с двускатной крышей и крышей из гибкой черепицы

Carry the fun outside right from the living area and out onto the cathedral covered deck. With plenty of seating and a fireplace, it's easy to cozy up and watch your favorite movie outdoors. Head downstairs to even more space with a grilling area and fire pit. The areas to entertain are endless.

Modern Farmhouse Custom Home Design by Purser Architectural. Photography by White Orchid Photography. Granbury, Texas
Стильный дизайн: двухэтажный, бежевый частный загородный дом среднего размера в стиле кантри с комбинированной облицовкой, двускатной крышей и крышей из смешанных материалов - последний тренд
Стильный дизайн: двухэтажный, бежевый частный загородный дом среднего размера в стиле кантри с комбинированной облицовкой, двускатной крышей и крышей из смешанных материалов - последний тренд

Situated on the edge of New Hampshire’s beautiful Lake Sunapee, this Craftsman-style shingle lake house peeks out from the towering pine trees that surround it. When the clients approached Cummings Architects, the lot consisted of 3 run-down buildings. The challenge was to create something that enhanced the property without overshadowing the landscape, while adhering to the strict zoning regulations that come with waterfront construction. The result is a design that encompassed all of the clients’ dreams and blends seamlessly into the gorgeous, forested lake-shore, as if the property was meant to have this house all along.
The ground floor of the main house is a spacious open concept that flows out to the stone patio area with fire pit. Wood flooring and natural fir bead-board ceilings pay homage to the trees and rugged landscape that surround the home. The gorgeous views are also captured in the upstairs living areas and third floor tower deck. The carriage house structure holds a cozy guest space with additional lake views, so that extended family and friends can all enjoy this vacation retreat together. Photo by Eric Roth

Свежая идея для дизайна: двухэтажный, белый частный загородный дом среднего размера в стиле кантри с односкатной крышей, крышей из гибкой черепицы и комбинированной облицовкой - отличное фото интерьера

На фото: большой, двухэтажный, серый частный загородный дом в стиле кантри с комбинированной облицовкой, двускатной крышей и крышей из гибкой черепицы с

Modern mountain aesthetic in this fully exposed custom designed ranch. Exterior brings together lap siding and stone veneer accents with welcoming timber columns and entry truss. Garage door covered with standing seam metal roof supported by brackets. Large timber columns and beams support a rear covered screened porch. (Ryan Hainey)

Стильный дизайн: двухэтажный, разноцветный частный загородный дом среднего размера в стиле кантри с облицовкой из ЦСП и двускатной крышей - последний тренд
Красивые частные загородные дома в стиле кантри – 28 632 фото фасадов
1