Красивые дома среднего размера – 136 504 фото фасадов
Сортировать:
Бюджет
Сортировать:Популярное за сегодня
281 - 300 из 136 504 фото
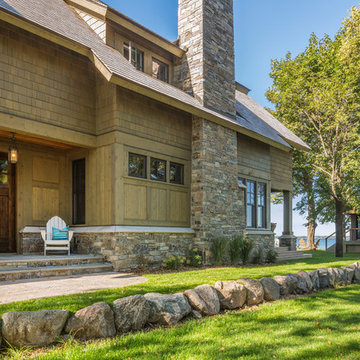
Design: Charlie & Co. Design | Builder: Stonefield Construction | Interior Selections & Furnishings: By Owner | Photography: Spacecrafting
Свежая идея для дизайна: двухэтажный, деревянный, зеленый дом среднего размера в стиле рустика - отличное фото интерьера
Свежая идея для дизайна: двухэтажный, деревянный, зеленый дом среднего размера в стиле рустика - отличное фото интерьера
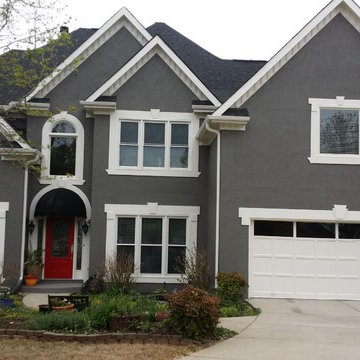
A freshly painted exterior. The dark grey and white combination give this home a clean and renewed look.
Источник вдохновения для домашнего уюта: двухэтажный, серый частный загородный дом среднего размера в классическом стиле с облицовкой из цементной штукатурки, двускатной крышей и крышей из гибкой черепицы
Источник вдохновения для домашнего уюта: двухэтажный, серый частный загородный дом среднего размера в классическом стиле с облицовкой из цементной штукатурки, двускатной крышей и крышей из гибкой черепицы
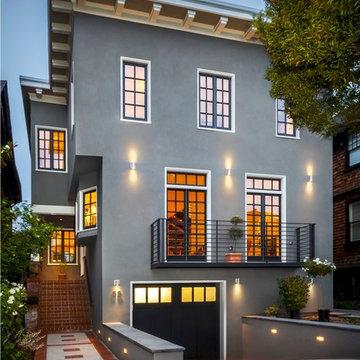
Lucas Fladzinski
На фото: трехэтажный, серый дом среднего размера в стиле неоклассика (современная классика) с облицовкой из цементной штукатурки с
На фото: трехэтажный, серый дом среднего размера в стиле неоклассика (современная классика) с облицовкой из цементной штукатурки с
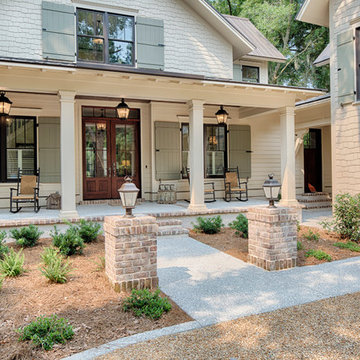
The best of past and present architectural styles combine in this welcoming, farmhouse-inspired design. Clad in low-maintenance siding, the distinctive exterior has plenty of street appeal, with its columned porch, multiple gables, shutters and interesting roof lines. Other exterior highlights included trusses over the garage doors, horizontal lap siding and brick and stone accents. The interior is equally impressive, with an open floor plan that accommodates today’s family and modern lifestyles. An eight-foot covered porch leads into a large foyer and a powder room. Beyond, the spacious first floor includes more than 2,000 square feet, with one side dominated by public spaces that include a large open living room, centrally located kitchen with a large island that seats six and a u-shaped counter plan, formal dining area that seats eight for holidays and special occasions and a convenient laundry and mud room. The left side of the floor plan contains the serene master suite, with an oversized master bath, large walk-in closet and 16 by 18-foot master bedroom that includes a large picture window that lets in maximum light and is perfect for capturing nearby views. Relax with a cup of morning coffee or an evening cocktail on the nearby covered patio, which can be accessed from both the living room and the master bedroom. Upstairs, an additional 900 square feet includes two 11 by 14-foot upper bedrooms with bath and closet and a an approximately 700 square foot guest suite over the garage that includes a relaxing sitting area, galley kitchen and bath, perfect for guests or in-laws.
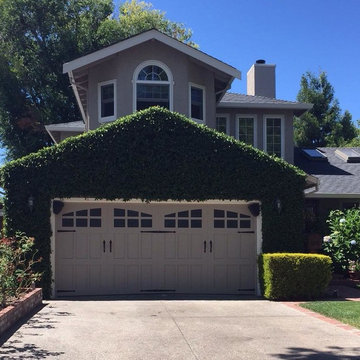
На фото: двухэтажный, серый дом среднего размера в стиле кантри с облицовкой из цементной штукатурки и двускатной крышей с
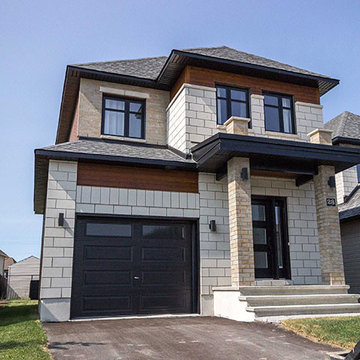
This contemporary single family home of 1700 square feet distinguishes itself with a beautiful stone and wood facade.
Пример оригинального дизайна: двухэтажный, бежевый частный загородный дом среднего размера в современном стиле с облицовкой из камня, вальмовой крышей и крышей из гибкой черепицы
Пример оригинального дизайна: двухэтажный, бежевый частный загородный дом среднего размера в современном стиле с облицовкой из камня, вальмовой крышей и крышей из гибкой черепицы
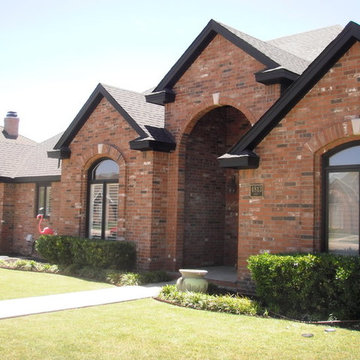
Идея дизайна: одноэтажный, кирпичный, красный дом среднего размера в стиле неоклассика (современная классика)
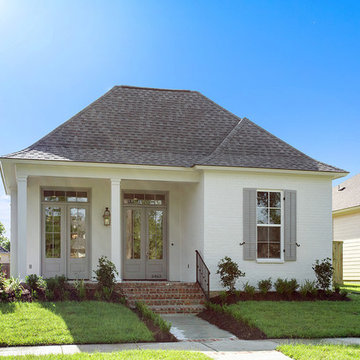
Exterior colors shown here are all from Benjamin Moore. The siding, stucco & brick feature Dove's Wing 0537. All of the exterior trim is Santo 0538. The shutters & front doors are Smokey Tone 0541.
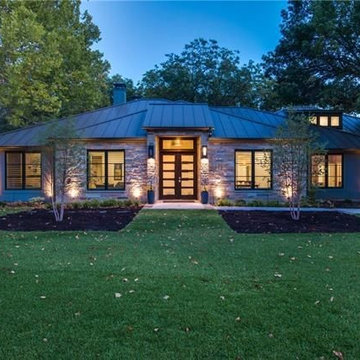
Quality Craftsman Inc is an award-winning Dallas remodeling contractor specializing in kitchen remodeling, bathroom remodeling, room additions and complete home renovations integrating contemporary stylings and features into existing homes in neighborhoods throughout North Dallas. How can we help improve your living space?
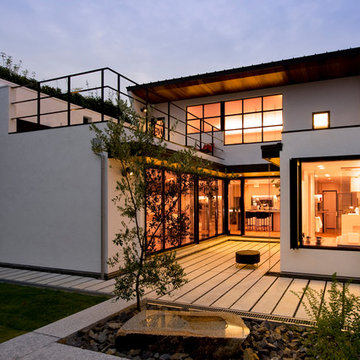
外観 (夕景)
Идея дизайна: двухэтажный, белый дом среднего размера в стиле модернизм с плоской крышей
Идея дизайна: двухэтажный, белый дом среднего размера в стиле модернизм с плоской крышей
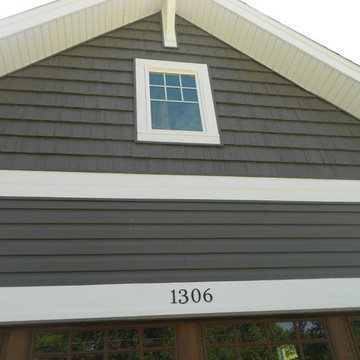
Close-up of upfront. Up top is Mastic Vinyl Shake Siding and the bottom is Mastic Vinyl Dutch Lap, both in Rockaway Gray.
Свежая идея для дизайна: двухэтажный, серый дом среднего размера в классическом стиле с облицовкой из винила - отличное фото интерьера
Свежая идея для дизайна: двухэтажный, серый дом среднего размера в классическом стиле с облицовкой из винила - отличное фото интерьера

The shape of the angled porch-roof, sets the tone for a truly modern entryway. This protective covering makes a dramatic statement, as it hovers over the front door. The blue-stone terrace conveys even more interest, as it gradually moves upward, morphing into steps, until it reaches the porch.
Porch Detail
The multicolored tan stone, used for the risers and retaining walls, is proportionally carried around the base of the house. Horizontal sustainable-fiber cement board replaces the original vertical wood siding, and widens the appearance of the facade. The color scheme — blue-grey siding, cherry-wood door and roof underside, and varied shades of tan and blue stone — is complimented by the crisp-contrasting black accents of the thin-round metal columns, railing, window sashes, and the roof fascia board and gutters.
This project is a stunning example of an exterior, that is both asymmetrical and symmetrical. Prior to the renovation, the house had a bland 1970s exterior. Now, it is interesting, unique, and inviting.
Photography Credit: Tom Holdsworth Photography
Contractor: Owings Brothers Contracting
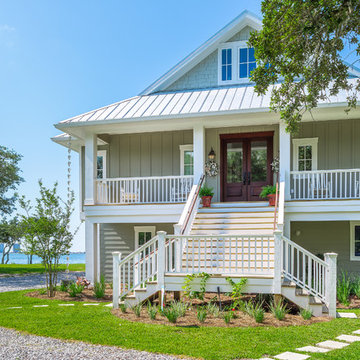
Greg Reigler
Пример оригинального дизайна: трехэтажный, зеленый дом среднего размера в морском стиле с облицовкой из винила
Пример оригинального дизайна: трехэтажный, зеленый дом среднего размера в морском стиле с облицовкой из винила
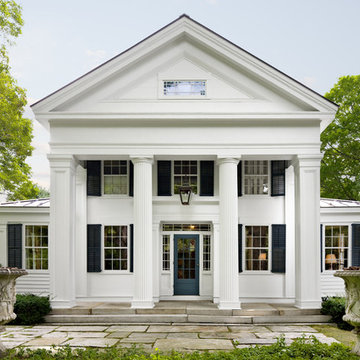
The original entrance facade is distinguished by massive columns and cut granite steps.
Robert Benson Photography
Идея дизайна: белый, двухэтажный, деревянный дом среднего размера в классическом стиле с двускатной крышей
Идея дизайна: белый, двухэтажный, деревянный дом среднего размера в классическом стиле с двускатной крышей

Идея дизайна: одноэтажный, бежевый частный загородный дом среднего размера в стиле ретро с облицовкой из камня и односкатной крышей
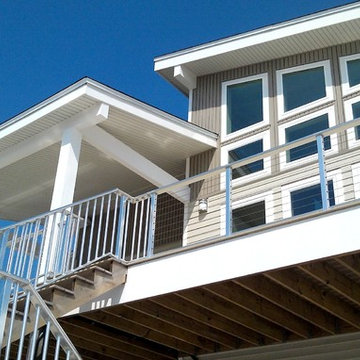
djs
Свежая идея для дизайна: двухэтажный, бежевый дом среднего размера в стиле ретро с облицовкой из винила - отличное фото интерьера
Свежая идея для дизайна: двухэтажный, бежевый дом среднего размера в стиле ретро с облицовкой из винила - отличное фото интерьера
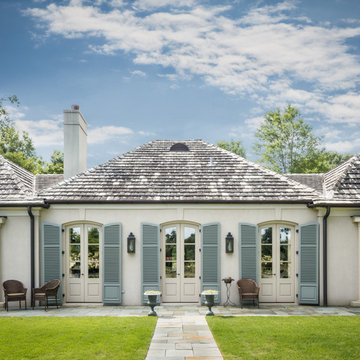
Tommy Daspit Photographer
Rear of house
Tommy Daspit offers the very best in architectural, commercial and real estate photography for the Birmingham, Alabama metro area.
If you are looking for high quality real estate photography, with a high level of professionalism, and fast turn around, contact Tommy Daspit Photographer (205) 516-6993 tommy@tommydaspit.com
You can view more of his work on this website: http://tommydaspit.com
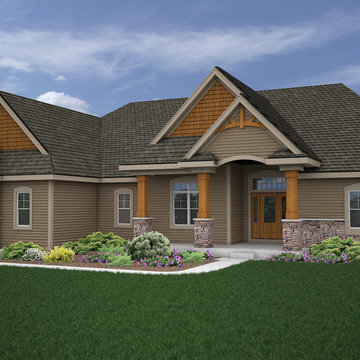
The Alyssa II a perfectly designed 2,764 sq ft split bedroom ranch complete with the amenities today’s buyers are looking for. The Alyssa II, with its craftsman flair features exceptional architectural detail including an arched covered porch, which is grounded with ledge stone columns, Shaker town cedar shakes and cedar truss details in the gables that accentuate the beauty of this exquisite design.
A gracious entrance draws you into the center of the home where the 10’ high ceilings of the great room, kitchen, dinette and hearth room blend beautifully to create this open concept design. Panoramic views from the oversized windows will grasp your attention. The kitchen boasts an oversized working island with quartz counter tops and a curved soffit mimicking the island below, which features pendant lighting and an enlarged apron sink. Additional features include an abundance of white painted maple cabinetry, unique arches, glass/stone tile backsplash and a spacious walk-in pantry, all of which complete this gourmet kitchen. An impressive one of a kind fireplace with stone and wood including an impressive ceiling treatment seamlessly connects the great room to the hub of the home.
The master retreat features expansive windows, a generously sized walk- in closet with closet organizers and a private pocket office. The luxurious master bath has a spa like feel walk-in ceramic tile shower, free standing soaking tub with unique oval ceiling treatment, dual his & her sinks with Kohler fixtures and private water closet.
This home is complete with a flex room being shown as an office located off the foyer, conveniently located powder room, separate laundry room, mudroom with bench/hooks and walk in closet, a covered porch is located off the dinette, two spacious bedrooms with unique ceilings each sporting their own vanity along with a shared water closet and tub/shower.
As in every Demlang Builders home, we are proud to announce that The Alyssa II is built to rigorous construction standards and is a Focus on Energy certified home. We are very proud of our low HERS ratings.
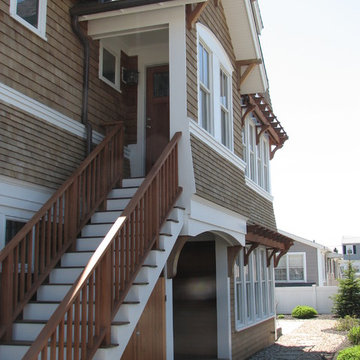
На фото: двухэтажный, деревянный, коричневый дом среднего размера в морском стиле с
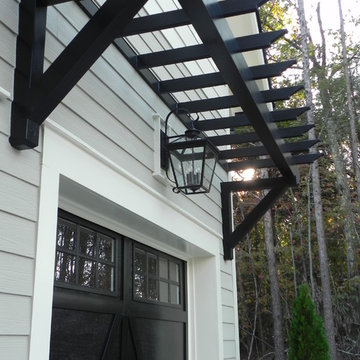
Стильный дизайн: серый, двухэтажный частный загородный дом среднего размера в стиле кантри с облицовкой из винила, двускатной крышей и крышей из гибкой черепицы - последний тренд
Красивые дома среднего размера – 136 504 фото фасадов
15