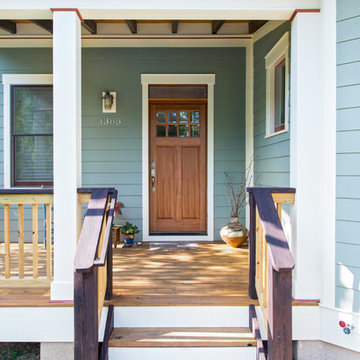Входная группа в частном доме – фото и идеи
Сортировать:
Бюджет
Сортировать:Популярное за сегодня
121 - 140 из 853 фото
1 из 2
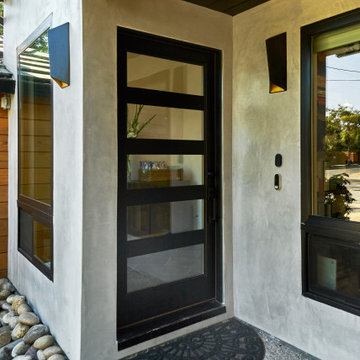
Пример оригинального дизайна: одноэтажный, серый частный загородный дом среднего размера в стиле ретро с облицовкой из цементной штукатурки, серой крышей и входной группой
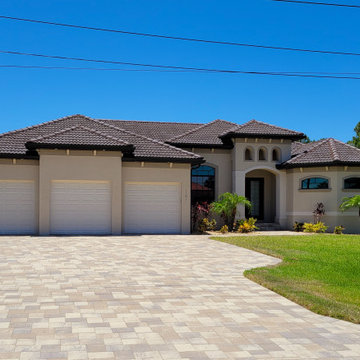
Свежая идея для дизайна: большой, двухэтажный, бежевый частный загородный дом в классическом стиле с облицовкой из цементной штукатурки, вальмовой крышей, черепичной крышей, коричневой крышей и входной группой - отличное фото интерьера
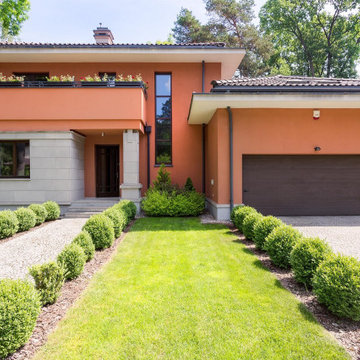
We Transform your Outdoor Space into the Garden of your Dreams
Our talented and creative team will ensure that your property reflects your tastes and preferences. We will beautify your outdoor area by providing a parking area for your kids or install a spacious patio where you can host parties for your family or friends while enjoying the beautiful weather. We will analyze your soil, study its features, the availability of light and shade, and then decide the appropriate layout and the plants most suitable for your garden. Our experienced team is skilled in soft landscaping work like planting, levelling and hard landscaping skills like paving, installation of lights, or constructing flower beds. We provide hedging and pruning for plants to ensure they are healthy and have a long life. We discard spent blooms and remove diseased branches of plants so that they grow to their maximum potential.
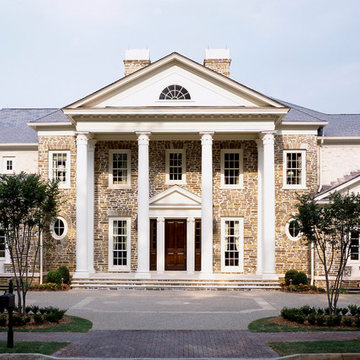
In this new construction project, we wanted to blend classical architecture with a high-tech home, and create a unique 12,000 square foot domain for a young, athletic family who often entertains family and friends.
Scott Moore Photography

Before and after update to a ranch style house. The design focuses on making the front porch more inviting and less heavy.
Стильный дизайн: одноэтажный, кирпичный, белый частный загородный дом среднего размера в стиле кантри с двускатной крышей, металлической крышей, серой крышей и входной группой - последний тренд
Стильный дизайн: одноэтажный, кирпичный, белый частный загородный дом среднего размера в стиле кантри с двускатной крышей, металлической крышей, серой крышей и входной группой - последний тренд
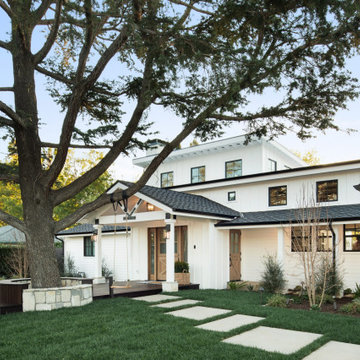
Modern Farmhouse style with a mix of board & batten and lap siding. A gorgeous front deck made with thermally-treated wood spans from the street up to the custom, White Oak front entry door. White brick cladding is a beautiful matching touch and wraps the chimney and bases of the posts that support the front entry and carport.
Photo by Molly Rose Photography
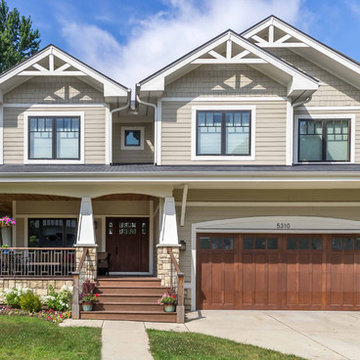
New Craftsman style home, approx 3200sf on 60' wide lot. Views from the street, highlighting front porch, large overhangs, Craftsman detailing. Photos by Robert McKendrick Photography.
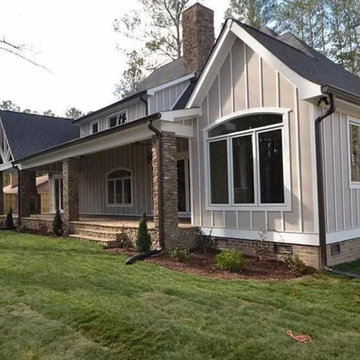
Пример оригинального дизайна: большой, двухэтажный частный загородный дом в классическом стиле с вальмовой крышей, крышей из гибкой черепицы, серой крышей и входной группой

An historic Edmonds home with charming curb appeal.
Свежая идея для дизайна: двухэтажный, синий, деревянный частный загородный дом в стиле неоклассика (современная классика) с двускатной крышей, отделкой дранкой, входной группой и серой крышей - отличное фото интерьера
Свежая идея для дизайна: двухэтажный, синий, деревянный частный загородный дом в стиле неоклассика (современная классика) с двускатной крышей, отделкой дранкой, входной группой и серой крышей - отличное фото интерьера
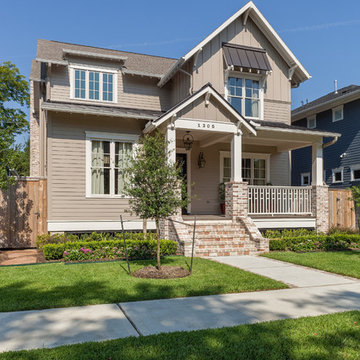
Benjamin Hill Photography
На фото: огромный, двухэтажный, бежевый частный загородный дом в стиле лофт с комбинированной облицовкой, крышей из смешанных материалов, коричневой крышей и входной группой с
На фото: огромный, двухэтажный, бежевый частный загородный дом в стиле лофт с комбинированной облицовкой, крышей из смешанных материалов, коричневой крышей и входной группой с
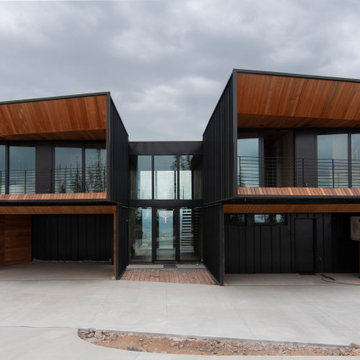
Стильный дизайн: двухэтажный, черный частный загородный дом в стиле модернизм с облицовкой из металла, односкатной крышей, металлической крышей, черной крышей, отделкой доской с нащельником и входной группой - последний тренд
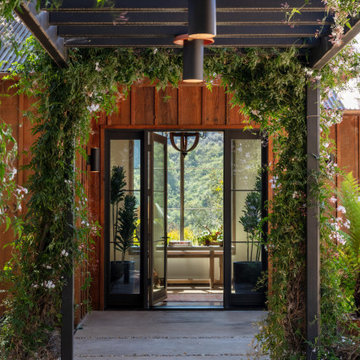
Стильный дизайн: одноэтажный, деревянный, коричневый частный загородный дом в стиле рустика с металлической крышей, черной крышей, отделкой доской с нащельником и входной группой - последний тренд
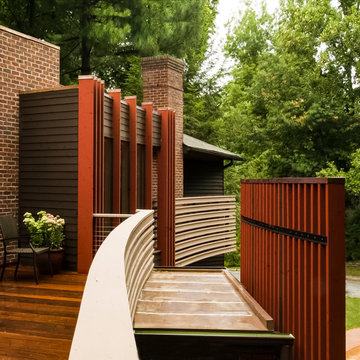
Horizontal and vertical wood grid work wood boards is overlaid on an existing 1970s home and act architectural layers to the interior of the home providing privacy and shade. A pallet of three colors help to distinguish the layers. The project is the recipient of a National Award from the American Institute of Architects: Recognition for Small Projects. !t also was one of three houses designed by Donald Lococo Architects that received the first place International HUE award for architectural color by Benjamin Moore
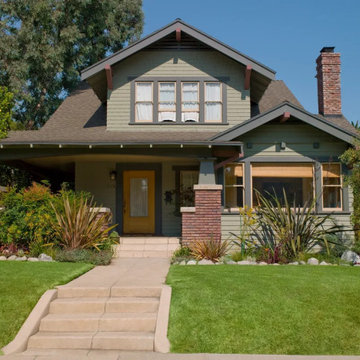
На фото: большой, двухэтажный, зеленый частный загородный дом в классическом стиле с крышей из гибкой черепицы, коричневой крышей, облицовкой из винила, двускатной крышей, отделкой дранкой и входной группой с
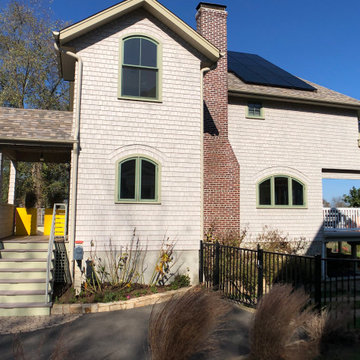
Custom cedar shingle patterns provide a playful exterior to this sixties center hall colonial changed to a new side entry with porch and entry vestibule addition. A raised stone planter vegetable garden and front deck add texture, blending traditional and contemporary touches. Custom windows allow water views and ocean breezes throughout.
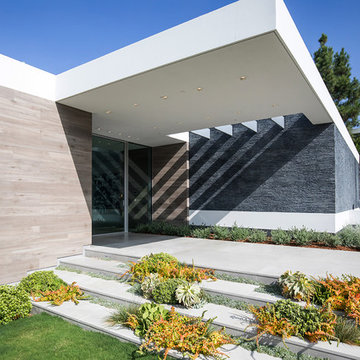
Trousdale Beverly Hills modern home covered entrance walkway. Photo by Jason Speth.
Источник вдохновения для домашнего уюта: огромный, двухэтажный, серый частный загородный дом в стиле модернизм с комбинированной облицовкой, плоской крышей, белой крышей и входной группой
Источник вдохновения для домашнего уюта: огромный, двухэтажный, серый частный загородный дом в стиле модернизм с комбинированной облицовкой, плоской крышей, белой крышей и входной группой
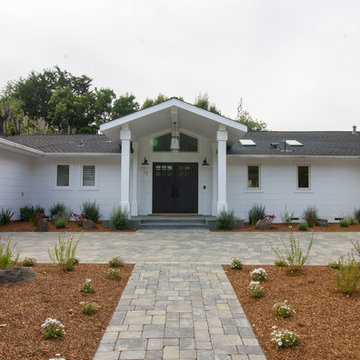
Свежая идея для дизайна: одноэтажный, белый частный загородный дом среднего размера в стиле модернизм с облицовкой из ЦСП, вальмовой крышей, крышей из гибкой черепицы, черной крышей и входной группой - отличное фото интерьера
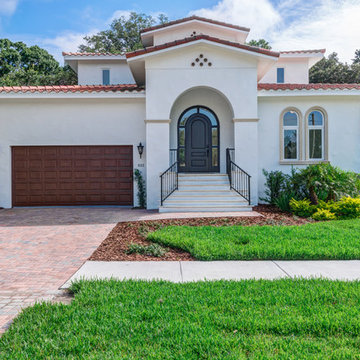
New Construction on Snell Isle in St. Petersburg, Florida artfully blending Mediterranean and Modern styles.
Стильный дизайн: большой, двухэтажный, белый частный загородный дом в средиземноморском стиле с облицовкой из цементной штукатурки, двускатной крышей, черепичной крышей и входной группой - последний тренд
Стильный дизайн: большой, двухэтажный, белый частный загородный дом в средиземноморском стиле с облицовкой из цементной штукатурки, двускатной крышей, черепичной крышей и входной группой - последний тренд
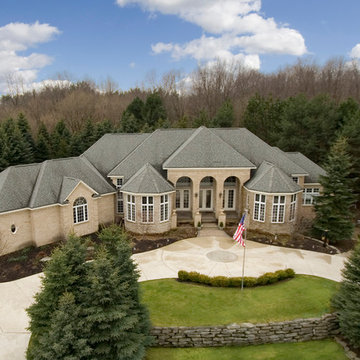
Пример оригинального дизайна: большой, двухэтажный, кирпичный, коричневый частный загородный дом в средиземноморском стиле с вальмовой крышей, крышей из гибкой черепицы, серой крышей и входной группой
Входная группа в частном доме – фото и идеи
7
