Красивые дома – 106 358 фото фасадов с высоким бюджетом
Сортировать:
Бюджет
Сортировать:Популярное за сегодня
201 - 220 из 106 358 фото
1 из 3
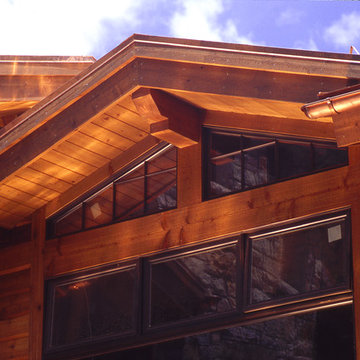
На фото: большой, трехэтажный, деревянный, коричневый частный загородный дом в классическом стиле с двускатной крышей

Kelly Ann Photos
Пример оригинального дизайна: одноэтажный, бежевый частный загородный дом среднего размера в стиле модернизм с облицовкой из камня, вальмовой крышей и крышей из смешанных материалов
Пример оригинального дизайна: одноэтажный, бежевый частный загородный дом среднего размера в стиле модернизм с облицовкой из камня, вальмовой крышей и крышей из смешанных материалов

The homeowner had previously updated their mid-century home to match their Prairie-style preferences - completing the Kitchen, Living and DIning Rooms. This project included a complete redesign of the Bedroom wing, including Master Bedroom Suite, guest Bedrooms, and 3 Baths; as well as the Office/Den and Dining Room, all to meld the mid-century exterior with expansive windows and a new Prairie-influenced interior. Large windows (existing and new to match ) let in ample daylight and views to their expansive gardens.
Photography by homeowner.

The front of the house features an open porch, a common feature in the neighborhood. Stairs leading up to it are tucked behind one of a pair of brick walls. The brick was installed with raked (recessed) horizontal joints which soften the overall scale of the walls. The clerestory windows topping the taller of the brick walls bring light into the foyer and a large closet without sacrificing privacy. The living room windows feature a slight tint which provides a greater sense of privacy during the day without having to draw the drapes. An overhang lined on its underside in stained cedar leads to the entry door which again is hidden by one of the brick walls.
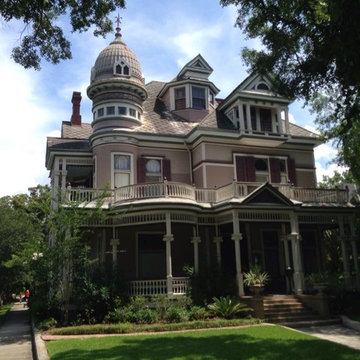
Идея дизайна: большой, трехэтажный, деревянный, розовый дом в викторианском стиле с вальмовой крышей
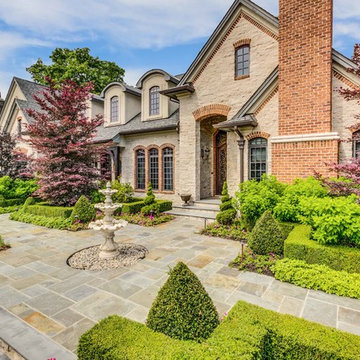
Стильный дизайн: большой, двухэтажный, бежевый частный загородный дом в классическом стиле с облицовкой из цементной штукатурки и крышей из гибкой черепицы - последний тренд
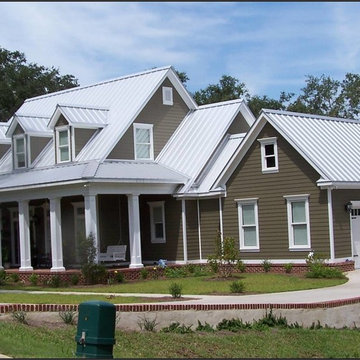
Пример оригинального дизайна: большой, двухэтажный, деревянный, серый дом в стиле кантри с двускатной крышей
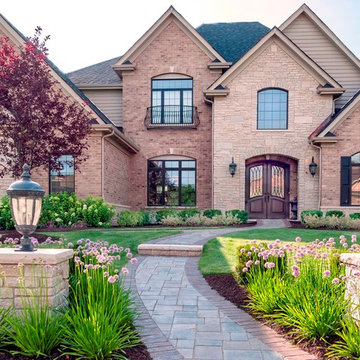
Stone columns frame the brick walkway leading to the front door. Hydrangeas provide base for the home while perennials around the columns provide depth of field. Photo courtesy of Mike Crews Photography.
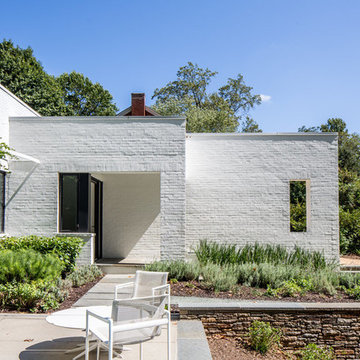
На фото: большой, кирпичный, белый, двухэтажный частный загородный дом в современном стиле с плоской крышей
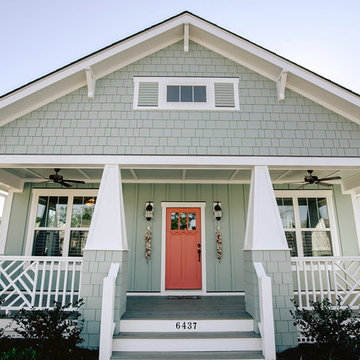
Kristopher Gerner
Идея дизайна: двухэтажный, зеленый дом среднего размера в морском стиле с облицовкой из ЦСП и двускатной крышей
Идея дизайна: двухэтажный, зеленый дом среднего размера в морском стиле с облицовкой из ЦСП и двускатной крышей
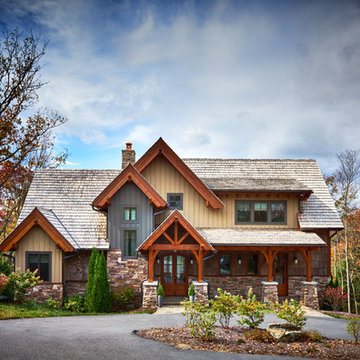
This beautiful MossCreek custom designed home is very unique in that it features the rustic styling that MossCreek is known for, while also including stunning midcentury interior details and elements. The clients wanted a mountain home that blended in perfectly with its surroundings, but also served as a reminder of their primary residence in Florida. Perfectly blended together, the result is another MossCreek home that accurately reflects a client's taste.
Custom Home Design by MossCreek.
Construction by Rick Riddle.
Photography by Dustin Peck Photography

Mountain craftsman style one and a half storey home, Energy-star certified, located in Brighton, Ontario.
Photo by © Daniel Vaughan (vaughangroup.ca)
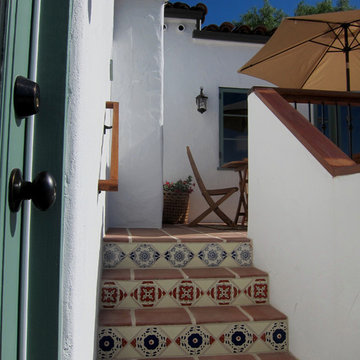
Design Consultant Jeff Doubét is the author of Creating Spanish Style Homes: Before & After – Techniques – Designs – Insights. The 240 page “Design Consultation in a Book” is now available. Please visit SantaBarbaraHomeDesigner.com for more info.
Jeff Doubét specializes in Santa Barbara style home and landscape designs. To learn more info about the variety of custom design services I offer, please visit SantaBarbaraHomeDesigner.com
Jeff Doubét is the Founder of Santa Barbara Home Design - a design studio based in Santa Barbara, California USA.
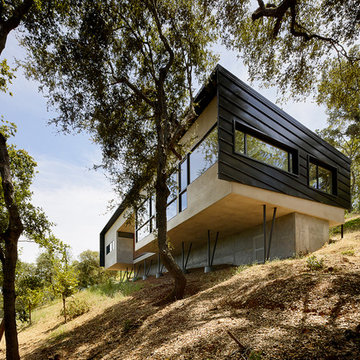
Despite an extremely steep, almost undevelopable, wooded site, the Overlook Guest House strategically creates a new fully accessible indoor/outdoor dwelling unit that allows an aging family member to remain close by and at home.
Photo by Matthew Millman
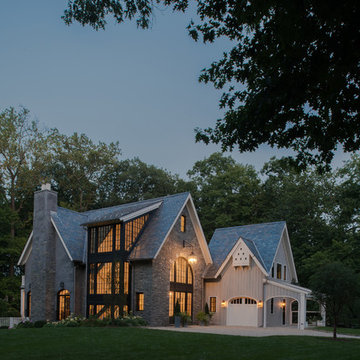
Jane Beiles
Идея дизайна: трехэтажный, серый, большой частный загородный дом в стиле неоклассика (современная классика) с облицовкой из камня, двускатной крышей и крышей из гибкой черепицы
Идея дизайна: трехэтажный, серый, большой частный загородный дом в стиле неоклассика (современная классика) с облицовкой из камня, двускатной крышей и крышей из гибкой черепицы
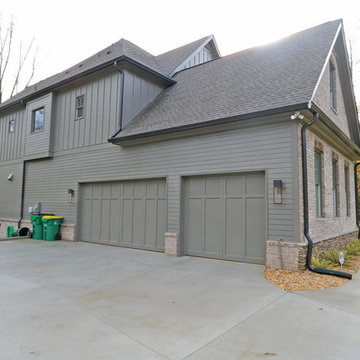
T&T Photos
Стильный дизайн: двухэтажный, коричневый частный загородный дом среднего размера в современном стиле с комбинированной облицовкой, вальмовой крышей и крышей из смешанных материалов - последний тренд
Стильный дизайн: двухэтажный, коричневый частный загородный дом среднего размера в современном стиле с комбинированной облицовкой, вальмовой крышей и крышей из смешанных материалов - последний тренд
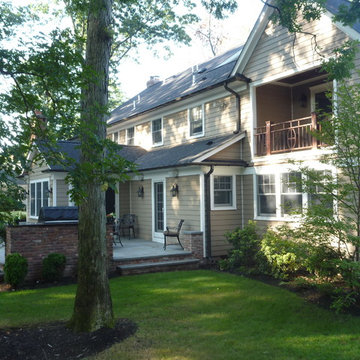
Пример оригинального дизайна: двухэтажный, коричневый дом среднего размера в классическом стиле с облицовкой из винила и двускатной крышей
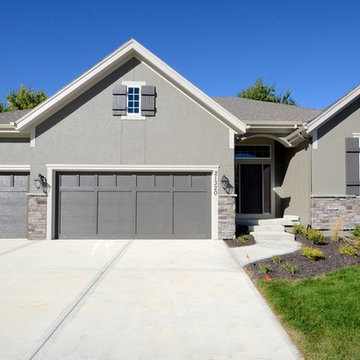
Источник вдохновения для домашнего уюта: одноэтажный, серый дом среднего размера в классическом стиле с облицовкой из цементной штукатурки и вальмовой крышей
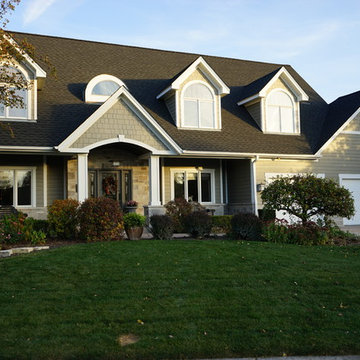
Стильный дизайн: большой, двухэтажный, серый дом в классическом стиле с комбинированной облицовкой и двускатной крышей - последний тренд
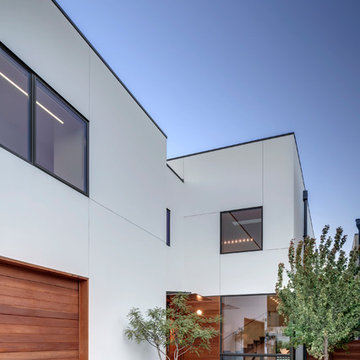
View of the Entry Courtyard. The front door is behind the tree near the middle of the picture. There is a reflection of the sconce on the underside of the canopy that protects the front door.
Photo by Charles Davis Smith AIA
Красивые дома – 106 358 фото фасадов с высоким бюджетом
11