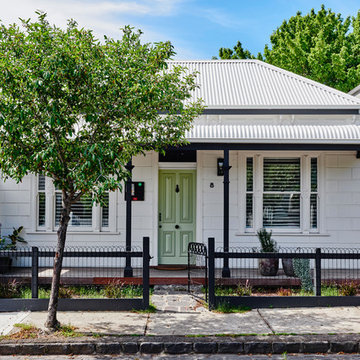Красивые дома – 106 339 фото фасадов с высоким бюджетом
Сортировать:
Бюджет
Сортировать:Популярное за сегодня
141 - 160 из 106 339 фото
1 из 3

A custom vacation home by Grouparchitect and Hughes Construction. Photographer credit: © 2018 AMF Photography.
На фото: трехэтажный, синий частный загородный дом среднего размера в морском стиле с облицовкой из ЦСП и двускатной крышей
На фото: трехэтажный, синий частный загородный дом среднего размера в морском стиле с облицовкой из ЦСП и двускатной крышей

Entry with Pivot Door
Пример оригинального дизайна: большой, одноэтажный, бежевый частный загородный дом в современном стиле с облицовкой из цементной штукатурки, вальмовой крышей, черепичной крышей и коричневой крышей
Пример оригинального дизайна: большой, одноэтажный, бежевый частный загородный дом в современном стиле с облицовкой из цементной штукатурки, вальмовой крышей, черепичной крышей и коричневой крышей
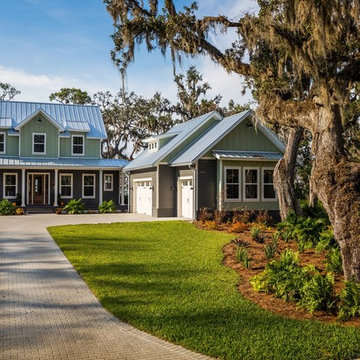
This river front farmhouse is located on the St. Johns River in St. Augustine Florida. The two-toned exterior color palette invites you inside to see the warm, vibrant colors that complement the rustic farmhouse design. This 4 bedroom, 3 1/2 bath home features a two story plan with a downstairs master suite. Rustic wood floors, porcelain brick tiles and board & batten trim work are just a few the details that are featured in this home. The kitchen features Thermador appliances, two cabinet finishes and Zodiac countertops. A true "farmhouse" lovers delight!

Photo: Durston Saylor
На фото: маленький, одноэтажный частный загородный дом в современном стиле с облицовкой из металла, плоской крышей и металлической крышей для на участке и в саду
На фото: маленький, одноэтажный частный загородный дом в современном стиле с облицовкой из металла, плоской крышей и металлической крышей для на участке и в саду

Vue extérieure de la maison
Свежая идея для дизайна: трехэтажный, бежевый таунхаус среднего размера в современном стиле с облицовкой из бетона, двускатной крышей и черепичной крышей - отличное фото интерьера
Свежая идея для дизайна: трехэтажный, бежевый таунхаус среднего размера в современном стиле с облицовкой из бетона, двускатной крышей и черепичной крышей - отличное фото интерьера
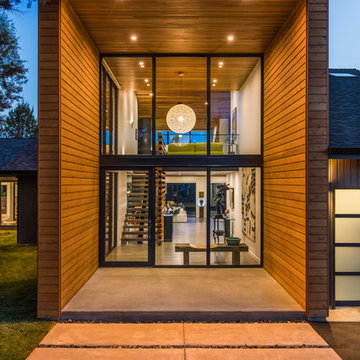
Photo: David Papazian
Стильный дизайн: большой, двухэтажный, черный частный загородный дом в современном стиле с комбинированной облицовкой, плоской крышей и крышей из гибкой черепицы - последний тренд
Стильный дизайн: большой, двухэтажный, черный частный загородный дом в современном стиле с комбинированной облицовкой, плоской крышей и крышей из гибкой черепицы - последний тренд
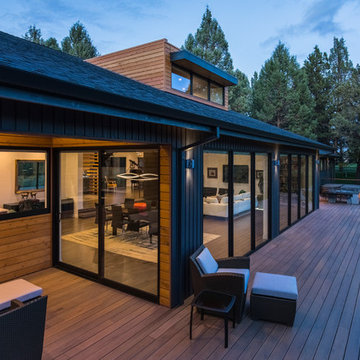
Photo: David Papazian
Идея дизайна: большой, двухэтажный, черный частный загородный дом в современном стиле с комбинированной облицовкой, двускатной крышей и крышей из гибкой черепицы
Идея дизайна: большой, двухэтажный, черный частный загородный дом в современном стиле с комбинированной облицовкой, двускатной крышей и крышей из гибкой черепицы
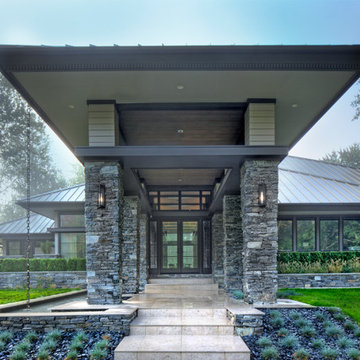
Photos by Beth Singer
Architecture/Build: Luxe Homes Design Build
На фото: большой, двухэтажный, серый частный загородный дом в стиле модернизм с облицовкой из камня, двускатной крышей и металлической крышей с
На фото: большой, двухэтажный, серый частный загородный дом в стиле модернизм с облицовкой из камня, двускатной крышей и металлической крышей с
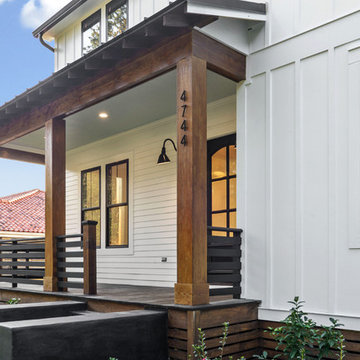
New Construction Farmhouse in Gentilly Terrace, New Orleans
На фото: большой, двухэтажный, белый частный загородный дом в стиле кантри с комбинированной облицовкой, двускатной крышей и крышей из смешанных материалов с
На фото: большой, двухэтажный, белый частный загородный дом в стиле кантри с комбинированной облицовкой, двускатной крышей и крышей из смешанных материалов с

Ariana with ANM Photograhy
Стильный дизайн: большой, одноэтажный, бежевый частный загородный дом в стиле кантри с комбинированной облицовкой, полувальмовой крышей и крышей из гибкой черепицы - последний тренд
Стильный дизайн: большой, одноэтажный, бежевый частный загородный дом в стиле кантри с комбинированной облицовкой, полувальмовой крышей и крышей из гибкой черепицы - последний тренд
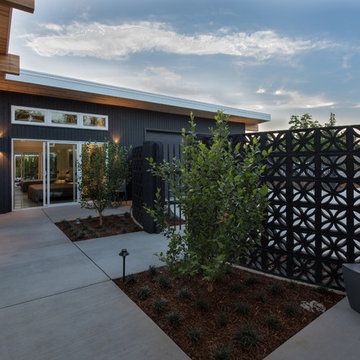
Creative Captures, David Barrios
Идея дизайна: одноэтажный, деревянный, черный частный загородный дом среднего размера в стиле ретро
Идея дизайна: одноэтажный, деревянный, черный частный загородный дом среднего размера в стиле ретро
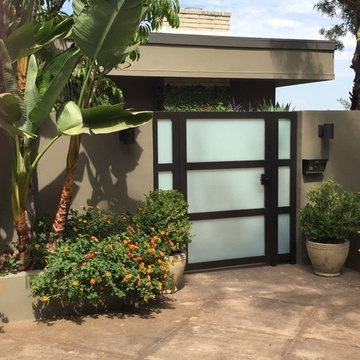
Источник вдохновения для домашнего уюта: двухэтажный, бежевый частный загородный дом среднего размера в морском стиле с облицовкой из цементной штукатурки и плоской крышей
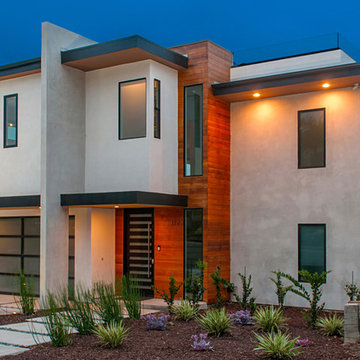
Источник вдохновения для домашнего уюта: большой, двухэтажный, бежевый частный загородный дом в стиле модернизм с облицовкой из цементной штукатурки и плоской крышей
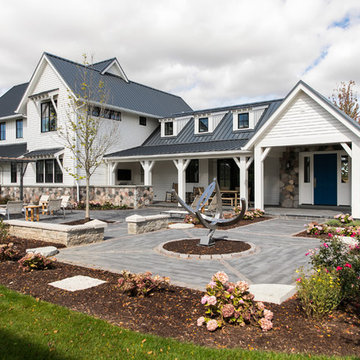
The new farmhouse is nestled into the farm campus, creating this stunning courtyard.
Стильный дизайн: большой, двухэтажный, белый частный загородный дом в стиле кантри с комбинированной облицовкой, двускатной крышей и металлической крышей - последний тренд
Стильный дизайн: большой, двухэтажный, белый частный загородный дом в стиле кантри с комбинированной облицовкой, двускатной крышей и металлической крышей - последний тренд

David Charlez Designs carefully designed this modern home with massive windows, a metal roof, and a mix of stone and wood on the exterior. It is unique and one of a kind. Photos by Space Crafting
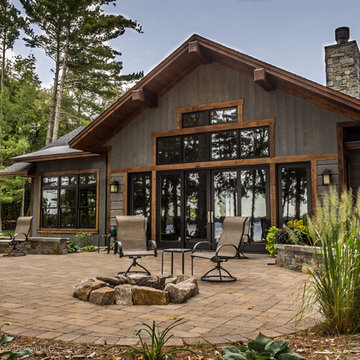
Dan Heid
Пример оригинального дизайна: двухэтажный, деревянный, серый частный загородный дом среднего размера в стиле рустика с двускатной крышей и крышей из смешанных материалов
Пример оригинального дизайна: двухэтажный, деревянный, серый частный загородный дом среднего размера в стиле рустика с двускатной крышей и крышей из смешанных материалов
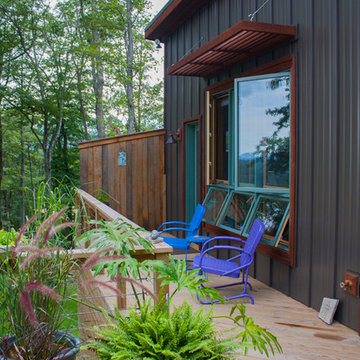
Photo by Rowan Parris
View of the south elevation of the guest cabin with a barn wood privacy screen for the neighbors. The Brise Soleil acts the same on the guest cabin as on the main house.

This client loved wood. Site-harvested lumber was applied to the stairwell walls with beautiful effect in this North Asheville home. The tongue-and-groove, nickel-jointed milling and installation, along with the simple detail metal balusters created a focal point for the home.
The heavily-sloped lot afforded great views out back, demanded lots of view-facing windows, and required supported decks off the main floor and lower level.
The screened porch features a massive, wood-burning outdoor fireplace with a traditional hearth, faced with natural stone. The side-yard natural-look water feature attracts many visitors from the surrounding woods.
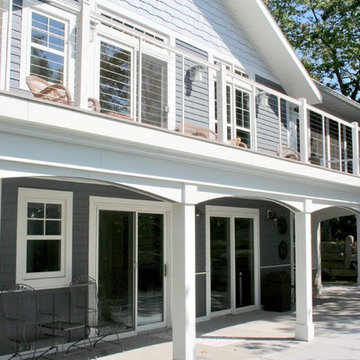
The existing wood siding and wood trim and much of at the existing stucco were replaced with engineered wood lap siding and shakes. The new exterior color scheme of french blue with accents of white and pale gray gives a more nautical feel to the house.
The original cottage was wrapped by a deck on all four sides, most of which was not used. The new composite deck is located primarily on the south (lake) side of the house, as well as at the entry. The chalet-style railings were replaced with crisp-looking cable railings. Scalloped trim connects the posts supporting the new deck.
Lowering the grade between the house and the garage placed the entry walkway at the same level as the back patio, eliminating the need to walk up a set of stairs to get from the back yard to the front.
Красивые дома – 106 339 фото фасадов с высоким бюджетом
8
