Красивые бежевые дома – 84 482 фото фасадов
Сортировать:
Бюджет
Сортировать:Популярное за сегодня
221 - 240 из 84 482 фото
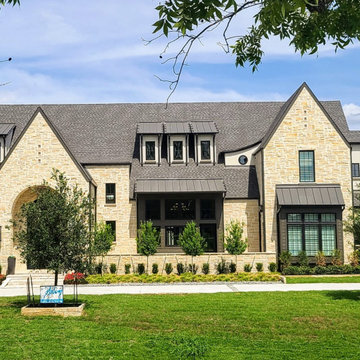
Front Entry
Пример оригинального дизайна: бежевый дом в стиле неоклассика (современная классика)
Пример оригинального дизайна: бежевый дом в стиле неоклассика (современная классика)

Expanded wrap around porch with dual columns. Bronze metal shed roof accents the rock exterior.
Идея дизайна: огромный, двухэтажный, бежевый частный загородный дом в морском стиле с облицовкой из ЦСП, двускатной крышей и крышей из гибкой черепицы
Идея дизайна: огромный, двухэтажный, бежевый частный загородный дом в морском стиле с облицовкой из ЦСП, двускатной крышей и крышей из гибкой черепицы
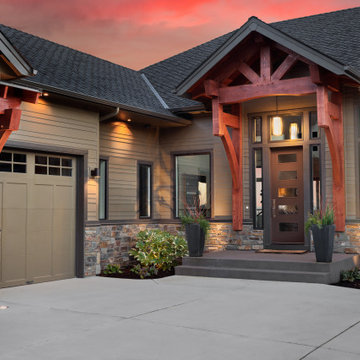
Modern Craftsman homes will never go out of style. This design style maintains all the charm you want from a Craftsman home, but brings in modernization for a sleek and charming look.
•Door: BLS-228-113-5C
•Case: 158MUL-4
•Crown: 444MUL-4
Natural Comfort and timeless charm, is this your current or dream home style?
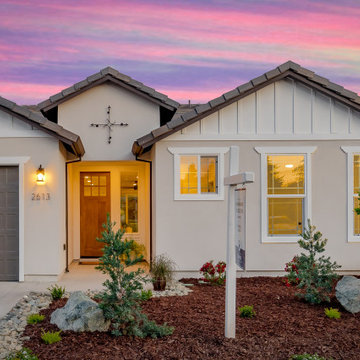
На фото: одноэтажный, бежевый частный загородный дом среднего размера в стиле неоклассика (современная классика) с облицовкой из цементной штукатурки, двускатной крышей и черепичной крышей с
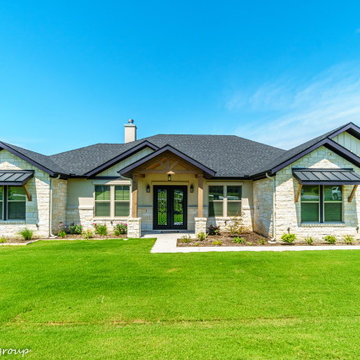
Front Elevation
Свежая идея для дизайна: одноэтажный, бежевый частный загородный дом среднего размера в стиле рустика с комбинированной облицовкой, двускатной крышей и крышей из гибкой черепицы - отличное фото интерьера
Свежая идея для дизайна: одноэтажный, бежевый частный загородный дом среднего размера в стиле рустика с комбинированной облицовкой, двускатной крышей и крышей из гибкой черепицы - отличное фото интерьера

This grand Colonial in Willow Glen was built in 1925 and has been a landmark in the community ever since. The house underwent a careful remodel in 2019 which revitalized the home while maintaining historic details. See the "Before" photos to get the whole picture.

Old World European, Country Cottage. Three separate cottages make up this secluded village over looking a private lake in an old German, English, and French stone villa style. Hand scraped arched trusses, wide width random walnut plank flooring, distressed dark stained raised panel cabinetry, and hand carved moldings make these traditional farmhouse cottage buildings look like they have been here for 100s of years. Newly built of old materials, and old traditional building methods, including arched planked doors, leathered stone counter tops, stone entry, wrought iron straps, and metal beam straps. The Lake House is the first, a Tudor style cottage with a slate roof, 2 bedrooms, view filled living room open to the dining area, all overlooking the lake. The Carriage Home fills in when the kids come home to visit, and holds the garage for the whole idyllic village. This cottage features 2 bedrooms with on suite baths, a large open kitchen, and an warm, comfortable and inviting great room. All overlooking the lake. The third structure is the Wheel House, running a real wonderful old water wheel, and features a private suite upstairs, and a work space downstairs. All homes are slightly different in materials and color, including a few with old terra cotta roofing. Project Location: Ojai, California. Project designed by Maraya Interior Design. From their beautiful resort town of Ojai, they serve clients in Montecito, Hope Ranch, Malibu and Calabasas, across the tri-county area of Santa Barbara, Ventura and Los Angeles, south to Hidden Hills. Patrick Price Photo

Источник вдохновения для домашнего уюта: большой, трехэтажный, бежевый частный загородный дом в стиле неоклассика (современная классика) с двускатной крышей и крышей из гибкой черепицы

Пример оригинального дизайна: большой, одноэтажный, бежевый частный загородный дом в современном стиле с облицовкой из цементной штукатурки, вальмовой крышей и черепичной крышей
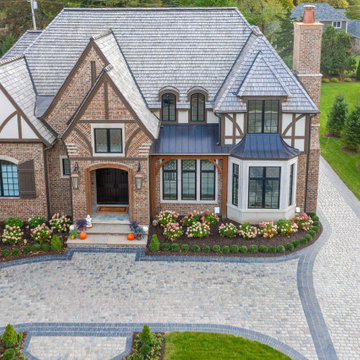
На фото: огромный, двухэтажный, кирпичный, бежевый частный загородный дом в классическом стиле с вальмовой крышей и крышей из гибкой черепицы
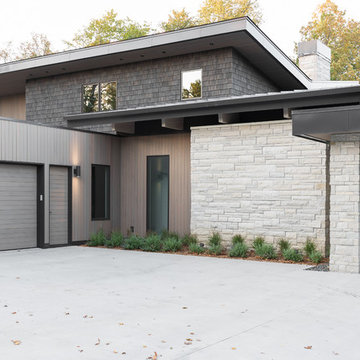
ORIJIN STONE'S Alder™ Limestone veneer adds organic texture to this modern - yet cozy - northern lake retreat. Designed with layered neutral materials and refreshing design, the substantial stone element adds dimension and timeless character.
Architect: Peterssen Keller
Builder: Elevation Homes
Designer: Studio McGee
Photographer: Lucy Call
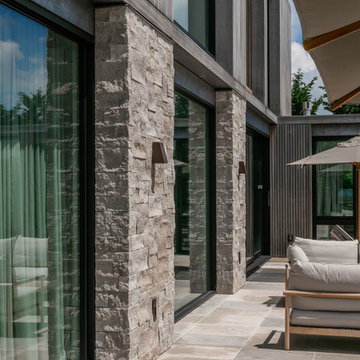
Master suite wing as seen from across the swimming pool.
Пример оригинального дизайна: большой, одноэтажный, бежевый частный загородный дом в современном стиле с облицовкой из камня и плоской крышей
Пример оригинального дизайна: большой, одноэтажный, бежевый частный загородный дом в современном стиле с облицовкой из камня и плоской крышей

A Distinctly Contemporary West Indies
4 BEDROOMS | 4 BATHS | 3 CAR GARAGE | 3,744 SF
The Milina is one of John Cannon Home’s most contemporary homes to date, featuring a well-balanced floor plan filled with character, color and light. Oversized wood and gold chandeliers add a touch of glamour, accent pieces are in creamy beige and Cerulean blue. Disappearing glass walls transition the great room to the expansive outdoor entertaining spaces. The Milina’s dining room and contemporary kitchen are warm and congenial. Sited on one side of the home, the master suite with outdoor courtroom shower is a sensual
retreat. Gene Pollux Photography
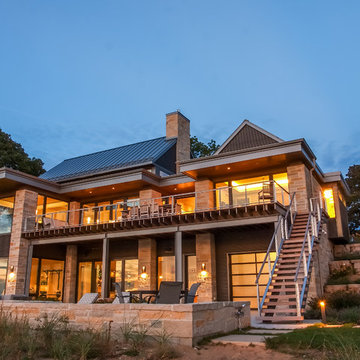
Стильный дизайн: двухэтажный, бежевый частный загородный дом в современном стиле с облицовкой из камня и металлической крышей - последний тренд

Источник вдохновения для домашнего уюта: одноэтажный, бежевый частный загородный дом в современном стиле с комбинированной облицовкой, односкатной крышей и металлической крышей

Located near the base of Scottsdale landmark Pinnacle Peak, the Desert Prairie is surrounded by distant peaks as well as boulder conservation easements. This 30,710 square foot site was unique in terrain and shape and was in close proximity to adjacent properties. These unique challenges initiated a truly unique piece of architecture.
Planning of this residence was very complex as it weaved among the boulders. The owners were agnostic regarding style, yet wanted a warm palate with clean lines. The arrival point of the design journey was a desert interpretation of a prairie-styled home. The materials meet the surrounding desert with great harmony. Copper, undulating limestone, and Madre Perla quartzite all blend into a low-slung and highly protected home.
Located in Estancia Golf Club, the 5,325 square foot (conditioned) residence has been featured in Luxe Interiors + Design’s September/October 2018 issue. Additionally, the home has received numerous design awards.
Desert Prairie // Project Details
Architecture: Drewett Works
Builder: Argue Custom Homes
Interior Design: Lindsey Schultz Design
Interior Furnishings: Ownby Design
Landscape Architect: Greey|Pickett
Photography: Werner Segarra
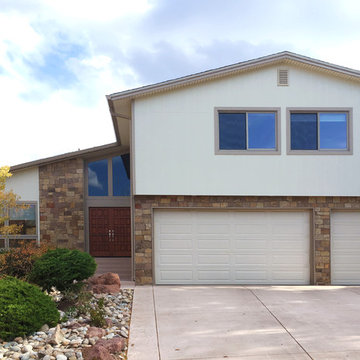
Стильный дизайн: большой, бежевый частный загородный дом в стиле ретро с разными уровнями и комбинированной облицовкой - последний тренд
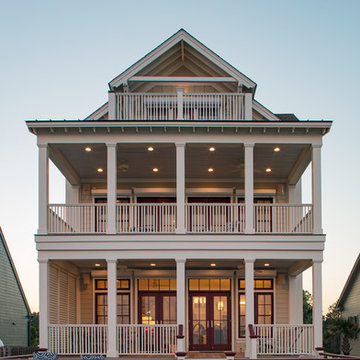
Atlantic Archives Inc. / Richard Leo Johnson
На фото: трехэтажный, бежевый частный загородный дом среднего размера в морском стиле с двускатной крышей, облицовкой из ЦСП и крышей из гибкой черепицы
На фото: трехэтажный, бежевый частный загородный дом среднего размера в морском стиле с двускатной крышей, облицовкой из ЦСП и крышей из гибкой черепицы
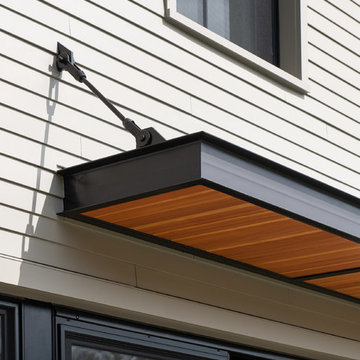
Ryan Bent Photography
На фото: трехэтажный, бежевый частный загородный дом среднего размера в стиле кантри с облицовкой из бетона, двускатной крышей и металлической крышей
На фото: трехэтажный, бежевый частный загородный дом среднего размера в стиле кантри с облицовкой из бетона, двускатной крышей и металлической крышей
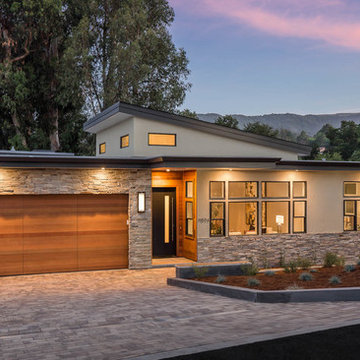
©2018 David Eichler
На фото: одноэтажный, бежевый частный загородный дом в современном стиле с комбинированной облицовкой и односкатной крышей с
На фото: одноэтажный, бежевый частный загородный дом в современном стиле с комбинированной облицовкой и односкатной крышей с
Красивые бежевые дома – 84 482 фото фасадов
12