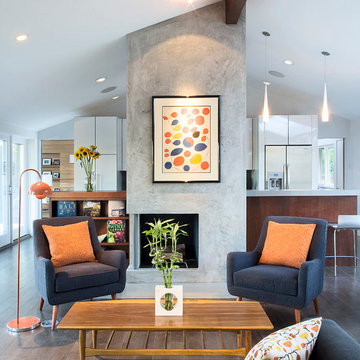Гостиная – фото дизайна интерьера
Сортировать:
Бюджет
Сортировать:Популярное за сегодня
121 - 140 из 2 294 фото
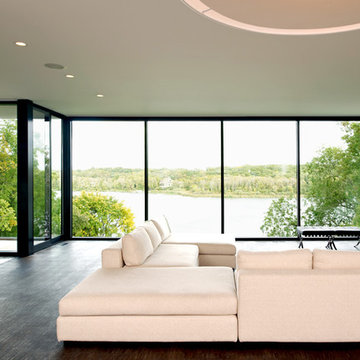
Panoramic view towards downtown Minneapolis.
Пример оригинального дизайна: открытая гостиная комната в стиле модернизм с белыми стенами
Пример оригинального дизайна: открытая гостиная комната в стиле модернизм с белыми стенами
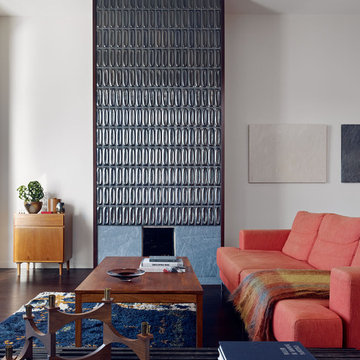
This one level flat was completely gutted by a fire. We completely changed the layout of rooms. The wood feature wall is composed of reused studs that were charred in the fire. At the edges, some of the black charring can still be seen.
In this photo, the existing fireplace was re-clad in heath tile and stone. The tiny firebox size could not be changed, due to new codes.
This project has been featured in Dwell and the San Francisco Chronicle.
Photo by Bruce Damonte
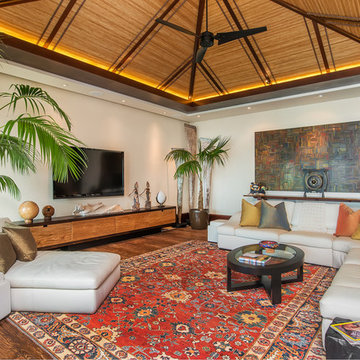
Стильный дизайн: гостиная комната в морском стиле с белыми стенами, паркетным полом среднего тона, телевизором на стене и ковром на полу без камина - последний тренд
Find the right local pro for your project
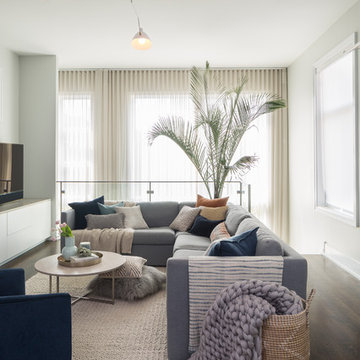
Jacob Hand Photography
На фото: гостиная комната в современном стиле с белыми стенами, темным паркетным полом и коричневым полом
На фото: гостиная комната в современном стиле с белыми стенами, темным паркетным полом и коричневым полом
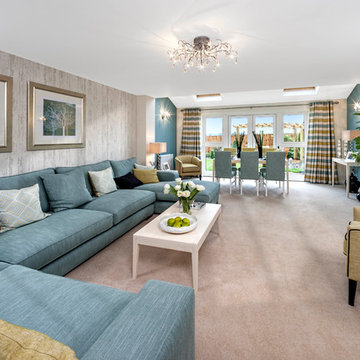
Steve Mallaby
На фото: открытая гостиная комната в стиле неоклассика (современная классика) с бежевыми стенами, ковровым покрытием, отдельно стоящим телевизором и синим диваном с
На фото: открытая гостиная комната в стиле неоклассика (современная классика) с бежевыми стенами, ковровым покрытием, отдельно стоящим телевизором и синим диваном с
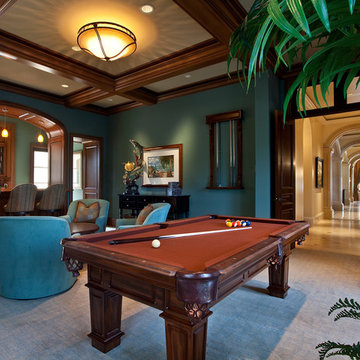
CJ Walker
Источник вдохновения для домашнего уюта: гостиная комната в средиземноморском стиле
Источник вдохновения для домашнего уюта: гостиная комната в средиземноморском стиле
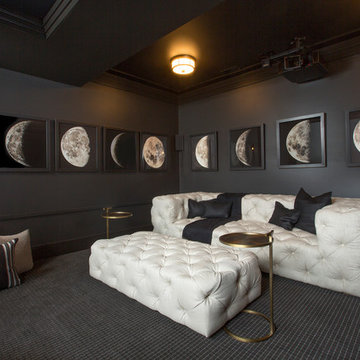
J.E. Evans
Идея дизайна: домашний кинотеатр в современном стиле с черными стенами, проектором и черным полом
Идея дизайна: домашний кинотеатр в современном стиле с черными стенами, проектором и черным полом

black leather ottoman, tufted leather, upholstered bench, black bench, light wood floor, horizontal fireplace, gas fireplace, marble fireplace surround, cream walls, recessed lighting, recessed wall niche, white ceiling, sheer curtains, white drapes, sheer window treatment, white floor length curtains, silver floor lamp, large window, clean, tray ceiling,

Contemporary living room with custom TV enclosure which slides open to reveal TV. Custom storage. Dramatic wall colors. First Place Design Excellence Award CA Central/Nevada ASID. Sleek and clean lined for a new home.
photo: Dave Adams
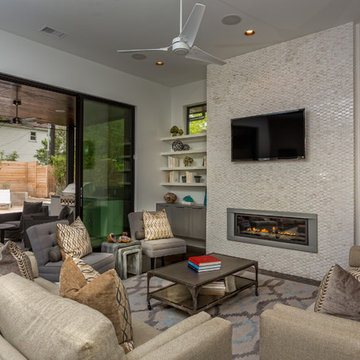
Located on a small infill lot in central Austin, this residence was designed to meet the needs of a growing family and an ambitious program. The program had to address challenging city and neighborhood restrictions while maintaining an open floor plan. The exterior materials are employed to define volumes and translate between the defined forms. This vocabulary continues visually inside the home. On this tight lot, it was important to openly connect the main living areas with the exterior, integrating the rear screened-in terrace with the backyard and pool. The Owner's Suite maintains privacy on the quieter corner of the lot. Natural light was an important factor in design. Glazing works in tandem with the deep overhangs to provide ambient lighting and allows for the most pleasing views. Natural materials and light, which were critical to the clients, help define the house to achieve a simplistic, clean demeanor in this historic neighborhood.
Photography by Jerry Hayes
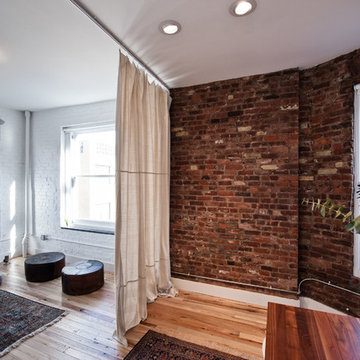
One bedroom apartment renovation
photos by: Alan Tansey
На фото: гостиная комната в современном стиле с паркетным полом среднего тона и ковром на полу с
На фото: гостиная комната в современном стиле с паркетным полом среднего тона и ковром на полу с
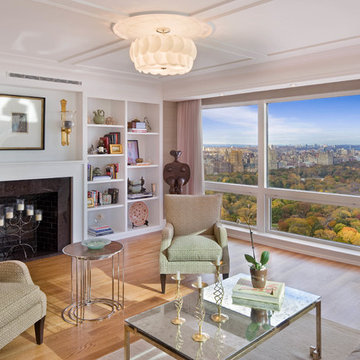
Renovated living room that features custom bookcases which flank a decorative fireplace. The ceiling design incorporates custom plaster moldings and invisible speakers.
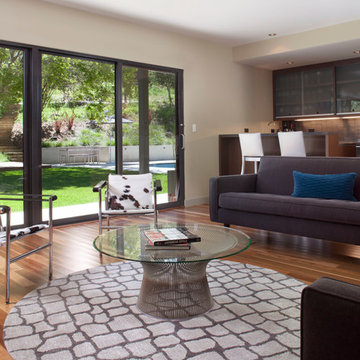
The living room sliding door was enlarged with a new Bonelli aluminum unit and a wet bar was dressed up with new cabinets and Walker Zanger tile.
Photo Credit: Paul Dyer Photography
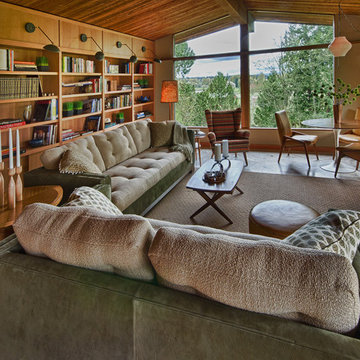
Photo by David Hiser
Источник вдохновения для домашнего уюта: гостиная комната в стиле ретро с с книжными шкафами и полками и бежевыми стенами
Источник вдохновения для домашнего уюта: гостиная комната в стиле ретро с с книжными шкафами и полками и бежевыми стенами
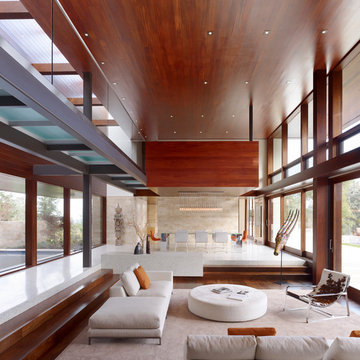
Стильный дизайн: открытая гостиная комната в стиле модернизм с ковром на полу - последний тренд
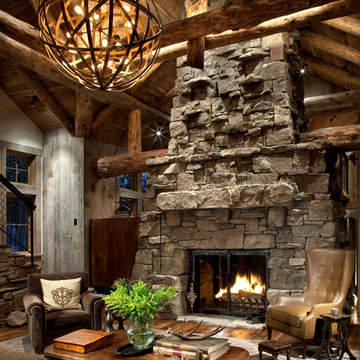
Идея дизайна: гостиная комната в стиле рустика с фасадом камина из камня, паркетным полом среднего тона и стандартным камином
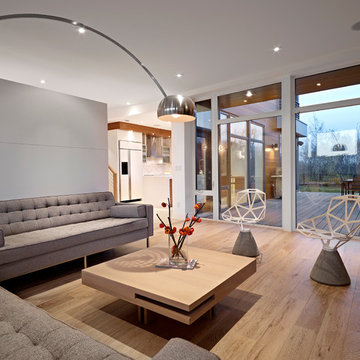
© Merle Prosofsky http://www.prosofsky.com/
Пример оригинального дизайна: гостиная комната в современном стиле с серыми стенами
Пример оригинального дизайна: гостиная комната в современном стиле с серыми стенами
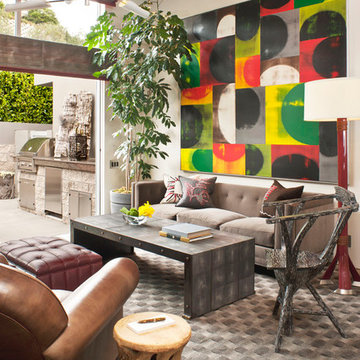
Photo by Grey Crawford.
The furnishings in this custom luxury home are from high-end design trade showrooms.
Artwork by Charles Arnoldi hangs in the family room beside the Fuse floor lamp and the custom sofa. The four-tier chandelier is by David Weeks.
Published in Luxe magazine Fall 2011.
Гостиная – фото дизайна интерьера
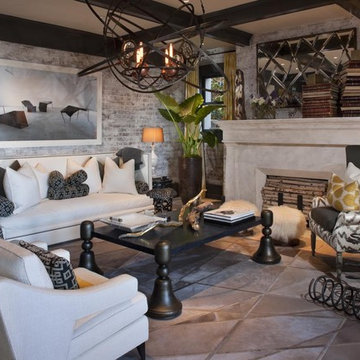
Peter Medelik captured this beautiful living space, entitled [lahyf-stahyl] LIFESTYLE 2020. The spacious kitchen and family room lead to the outdoors. Green Couch brought the lifestyle elements to the space they have become known for, creating a comfortable entertaining environment for family and friends to enjoy.
Brightness from the outdoor space was brought within by whitewashing the brick walls. A clean charcoal was then used to paint original pine crown molding, coffers and baseboards, imbuing the space with modern crispness. A stunning Coup d'etat light fixture above the living room provides a focal point above,a Casablanca coffee table by Jean de Merry. In the kitchen, a colorful and luminous floral arrangement brightens the kitchen island. Layered texture throughout the space was achieved with items such as a grey-on-grey cowhide rug from Kyle Bunting. Metallic lamps, accessories and wall coverings indulge this layered luxury with a slight sheen, but maintain its approachability.
Furniture was selected and arranged to lend way for conversation, with a beautiful, creme Ebanista sofa and custom window treatments by Stitch. Pops of color found in mustard fabrics from Christopher Farr, Dedar, Donghia and Nobilis provide casual and vibrant freshness to the space. A fresh approach to a grandfather clock with industrial influences crafted by South African designer Gregor Jenkin, honors Jeff’s wife, Tray Schlarb’s South African ties. In its completion, [lahyf-stahyl] LIFESTYLE 2020 deserves a second visit for the second year of Green Couch’s involvement in the Decorator Showcase.
7


