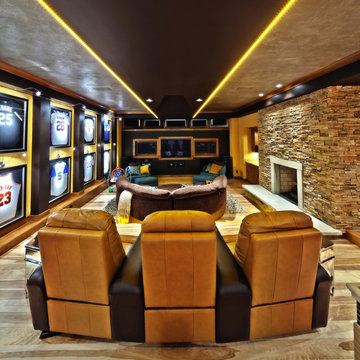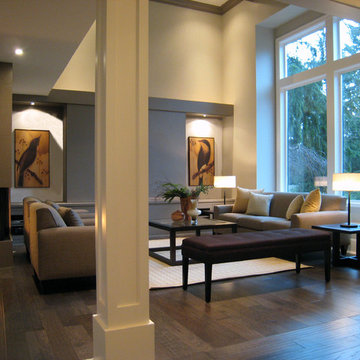Синяя гостиная – фото дизайна интерьера
Сортировать:
Бюджет
Сортировать:Популярное за сегодня
1 - 20 из 35 фото
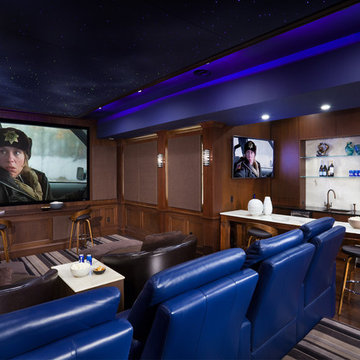
how would you like to watch a movie in this home theatre! an exciting use of cobalt blue in the leather theatre seating and again in the ceiling's LED design. countertops are in back lit onyx and the wood walls and bar cabinetry are in stained walnut.

Стильный дизайн: изолированная гостиная комната среднего размера в стиле неоклассика (современная классика) с синими стенами, телевизором на стене, паркетным полом среднего тона и коричневым полом без камина - последний тренд
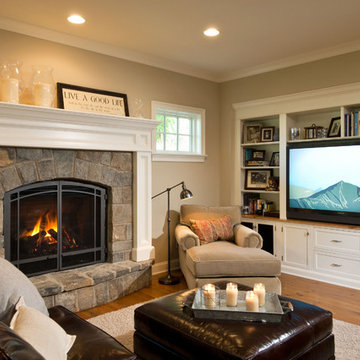
Randall Perry
На фото: гостиная комната:: освещение в классическом стиле с стандартным камином, фасадом камина из камня, мультимедийным центром и ковром на полу с
На фото: гостиная комната:: освещение в классическом стиле с стандартным камином, фасадом камина из камня, мультимедийным центром и ковром на полу с
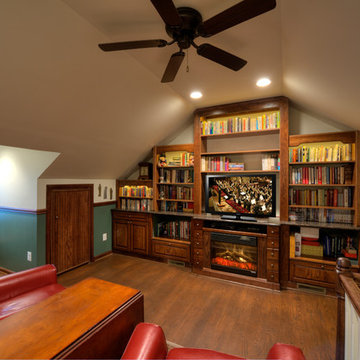
Attic Remodel - After
Rendon Remodeling & Design, LLC
Источник вдохновения для домашнего уюта: гостиная комната в классическом стиле с зелеными стенами
Источник вдохновения для домашнего уюта: гостиная комната в классическом стиле с зелеными стенами
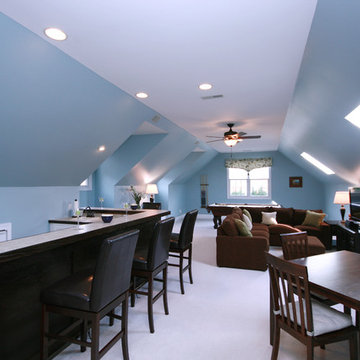
Bonus Room Makeover: I stained the bar an espresso shade, applied paint, window treatments, new furnishings and pool table to create the ultimate space for entertaining.
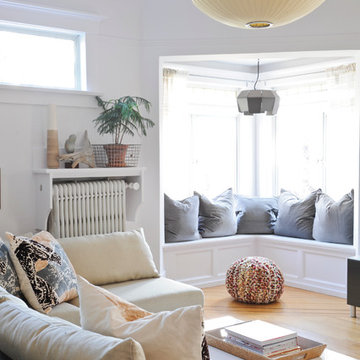
Стильный дизайн: гостиная комната в стиле фьюжн с белыми стенами и паркетным полом среднего тона - последний тренд
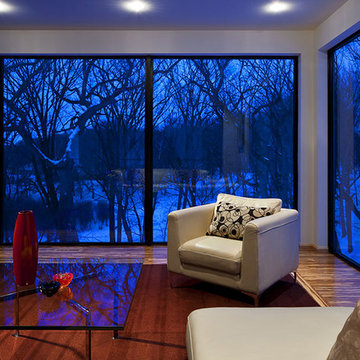
Свежая идея для дизайна: открытая гостиная комната в стиле модернизм - отличное фото интерьера
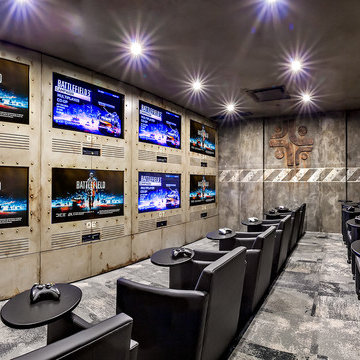
A very cool multi player gaming room. Many Thanks to Tom Johnson of Open Art Inc. who was responsible for the artistic design, build, and paint of this unique and fun space!

island Paint Benj Moore Kendall Charcoal
Floors- DuChateau Chateau Antique White
Стильный дизайн: открытая гостиная комната среднего размера в стиле неоклассика (современная классика) с серыми стенами, светлым паркетным полом, серым полом и ковром на полу без телевизора - последний тренд
Стильный дизайн: открытая гостиная комната среднего размера в стиле неоклассика (современная классика) с серыми стенами, светлым паркетным полом, серым полом и ковром на полу без телевизора - последний тренд

Идея дизайна: двухуровневая гостиная комната среднего размера в стиле неоклассика (современная классика) с белыми стенами, темным паркетным полом, телевизором на стене, коричневым полом и ковром на полу
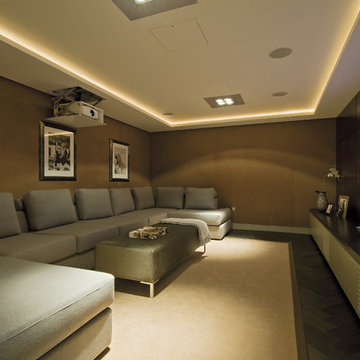
Свежая идея для дизайна: домашний кинотеатр в современном стиле с коричневыми стенами - отличное фото интерьера

The original double-sided fireplace anchors and connects the living and dining spaces. The owner’s carefully selected modern furnishings are arranged on a new hardwood floor. Photo Credit: Dale Lang

Complete interior renovation of a 1980s split level house in the Virginia suburbs. Main level includes reading room, dining, kitchen, living and master bedroom suite. New front elevation at entry, new rear deck and complete re-cladding of the house. Interior: The prototypical layout of the split level home tends to separate the entrance, and any other associated space, from the rest of the living spaces one half level up. In this home the lower level "living" room off the entry was physically isolated from the dining, kitchen and family rooms above, and was only connected visually by a railing at dining room level. The owner desired a stronger integration of the lower and upper levels, in addition to an open flow between the major spaces on the upper level where they spend most of their time. ExteriorThe exterior entry of the house was a fragmented composition of disparate elements. The rear of the home was blocked off from views due to small windows, and had a difficult to use multi leveled deck. The owners requested an updated treatment of the entry, a more uniform exterior cladding, and an integration between the interior and exterior spaces. SOLUTIONS The overriding strategy was to create a spatial sequence allowing a seamless flow from the front of the house through the living spaces and to the exterior, in addition to unifying the upper and lower spaces. This was accomplished by creating a "reading room" at the entry level that responds to the front garden with a series of interior contours that are both steps as well as seating zones, while the orthogonal layout of the main level and deck reflects the pragmatic daily activities of cooking, eating and relaxing. The stairs between levels were moved so that the visitor could enter the new reading room, experiencing it as a place, before moving up to the main level. The upper level dining room floor was "pushed" out into the reading room space, thus creating a balcony over and into the space below. At the entry, the second floor landing was opened up to create a double height space, with enlarged windows. The rear wall of the house was opened up with continuous glass windows and doors to maximize the views and light. A new simplified single level deck replaced the old one.

Barry Grossman Photography
На фото: открытая гостиная комната в современном стиле с белыми стенами, телевизором на стене, белым полом и акцентной стеной без камина
На фото: открытая гостиная комната в современном стиле с белыми стенами, телевизором на стене, белым полом и акцентной стеной без камина
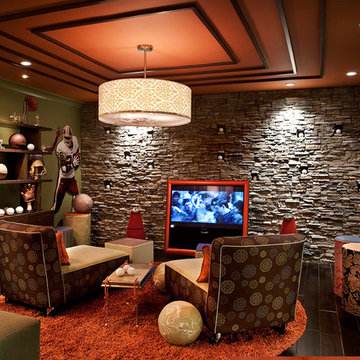
На фото: изолированный домашний кинотеатр в стиле неоклассика (современная классика) с
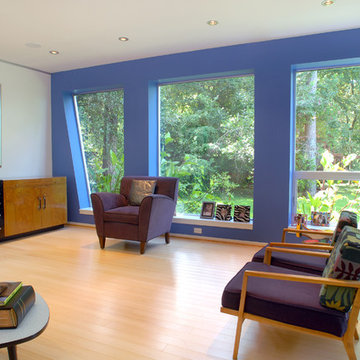
The family requested a “Texas Deco Industrial” style home. Part of the USGBC’s LEED Pilot program it was built with Insulated Concrete Forms and multiple solar systems. Unique and whimsical, the interior design reflects the family’s artful and fun loving personality. Completed in 2007 it was certified as the first LEED Gold home in Houston.
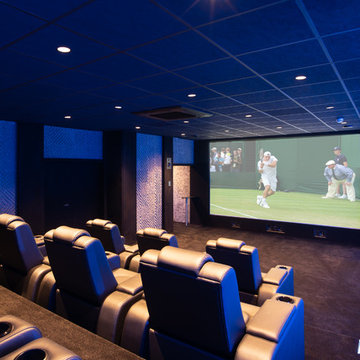
Materials supplied by Stone Republic including Marble, Sandstone, Granite, Wood Flooring and Block Paving.
Свежая идея для дизайна: изолированный домашний кинотеатр среднего размера в современном стиле с ковровым покрытием, проектором и серым полом - отличное фото интерьера
Свежая идея для дизайна: изолированный домашний кинотеатр среднего размера в современном стиле с ковровым покрытием, проектором и серым полом - отличное фото интерьера

Photo by William Psolka
Пример оригинального дизайна: гостиная комната в классическом стиле с зелеными стенами
Пример оригинального дизайна: гостиная комната в классическом стиле с зелеными стенами
Синяя гостиная – фото дизайна интерьера
1


