Гостиная с фасадом камина из металла – фото дизайна интерьера
Сортировать:
Бюджет
Сортировать:Популярное за сегодня
1 - 20 из 24 фото
1 из 3
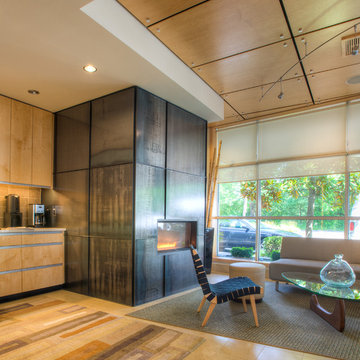
The fireplace is constructed of mill finish steel. The ceiling panels are Ash plywood panels attached to the ceiling with stainless steel fasteners. Photography by Lucas Henning.
Interior Design: Designs Northwest Architects.
Furniture placement: H2K Design

The key living spaces of this mountainside house are nestled in an intimate proximity to a granite outcrop on one side while opening to expansive distant views on the other.
Situated at the top of a mountain in the Laurentians with a commanding view of the valley below; the architecture of this house was well situated to take advantage of the site. This discrete siting within the terrain ensures both privacy from a nearby road and a powerful connection to the rugged terrain and distant mountainscapes. The client especially likes to watch the changing weather moving through the valley from the long expanse of the windows. Exterior materials were selected for their tactile earthy quality which blends with the natural context. In contrast, the interior has been rendered in subtle simplicity to bring a sense of calm and serenity as a respite from busy urban life and to enjoy the inside as a non-competing continuation of nature’s drama outside. An open plan with prismatic spaces heightens the sense of order and lightness.
The interior was finished with a minimalist theme and all extraneous details that did not contribute to function were eliminated. The first principal room accommodates the entry, living and dining rooms, and the kitchen. The kitchen is very elegant because the main working components are in the pantry. The client, who loves to entertain, likes to do all of the prep and plating out of view of the guests. The master bedroom with the ensuite bath, wardrobe, and dressing room also has a stunning view of the valley. It features a his and her vanity with a generous curb-less shower stall and a soaker tub in the bay window. Through the house, the built-in cabinets, custom designed the bedroom furniture, minimalist trim detail, and carefully selected lighting; harmonize with the neutral palette chosen for all finishes. This ensures that the beauty of the surrounding nature remains the star performer.

This single family home in the Greenlake neighborhood of Seattle is a modern home with a strong emphasis on sustainability. The house includes a rainwater harvesting system that supplies the toilets and laundry with water. On-site storm water treatment, native and low maintenance plants reduce the site impact of this project. This project emphasizes the relationship between site and building by creating indoor and outdoor spaces that respond to the surrounding environment and change throughout the seasons.
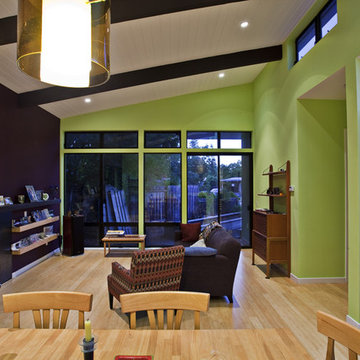
Strong horizontal lines and bold colors liven up this Eichler neighborhood. Uber green design features, passive solar design, and sustainable practices abound, making this small house a great place to live without making a large environmental footprint - Frank Paul Perez photo credit
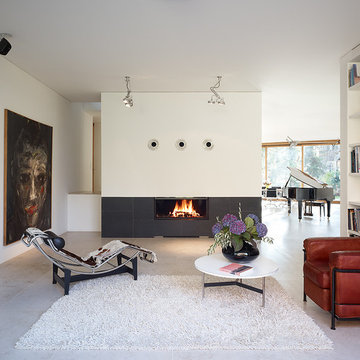
На фото: большая открытая гостиная комната в стиле модернизм с с книжными шкафами и полками, белыми стенами, стандартным камином, фасадом камина из металла, серым полом и ковром на полу с
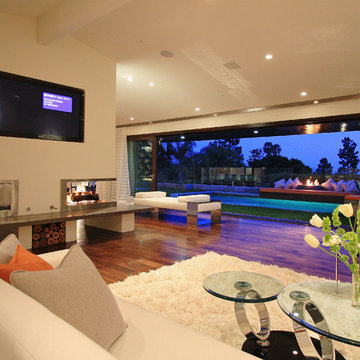
На фото: открытая гостиная комната в стиле модернизм с бежевыми стенами, темным паркетным полом, двусторонним камином, фасадом камина из металла, телевизором на стене и ковром на полу с
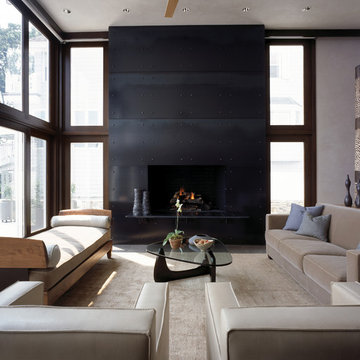
Photo credit: Robert Benson Photography
Пример оригинального дизайна: гостиная комната в стиле модернизм с фасадом камина из металла и ковром на полу
Пример оригинального дизайна: гостиная комната в стиле модернизм с фасадом камина из металла и ковром на полу

Стильный дизайн: гостиная комната в стиле ретро с белыми стенами, стандартным камином, фасадом камина из металла, акцентной стеной и ковром на полу - последний тренд

На фото: гостиная комната в белых тонах с отделкой деревом в стиле модернизм с белыми стенами, акцентной стеной, фасадом камина из металла и деревянным потолком
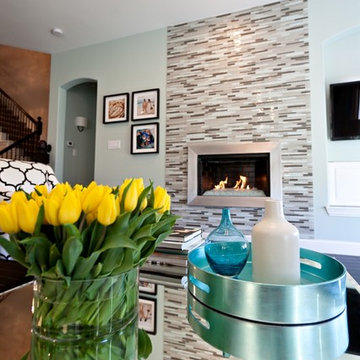
На фото: гостиная комната в современном стиле с фасадом камина из металла

На фото: парадная, открытая гостиная комната среднего размера в скандинавском стиле с полом из известняка, подвесным камином, бежевыми стенами, фасадом камина из металла, бежевым полом и ковром на полу без телевизора
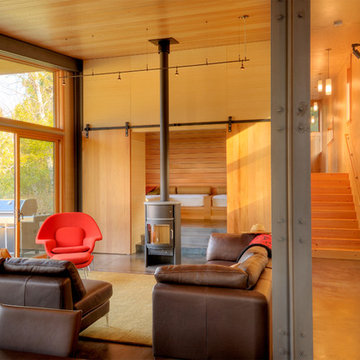
The great room features the "nest" that serves as a reading and relaxing nook plus extra sleeping space
photo by Ben Benschneider
Пример оригинального дизайна: маленькая парадная, изолированная гостиная комната в современном стиле с бежевыми стенами, печью-буржуйкой и фасадом камина из металла без телевизора для на участке и в саду
Пример оригинального дизайна: маленькая парадная, изолированная гостиная комната в современном стиле с бежевыми стенами, печью-буржуйкой и фасадом камина из металла без телевизора для на участке и в саду

Photo Credit: Coles Hairston
На фото: большая парадная, открытая гостиная комната в стиле ретро с серыми стенами, бетонным полом, стандартным камином и фасадом камина из металла без телевизора с
На фото: большая парадная, открытая гостиная комната в стиле ретро с серыми стенами, бетонным полом, стандартным камином и фасадом камина из металла без телевизора с
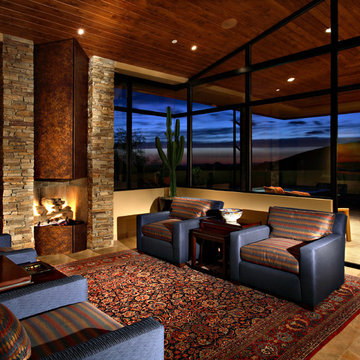
This 4,661 square foot contemporary home sits in the beautiful Desert Mountain community in Scottsdale, Arizona. The home features a large game room, 5 bedrooms, 4.5 bathrooms, a 4 car garage, pool and spa. The team included: PHX Architecture, Platinum Custom Homes, Susie Hersker Interiors, and SRLA Studio provided the landscape design.
Pam Singleton- Image Photography
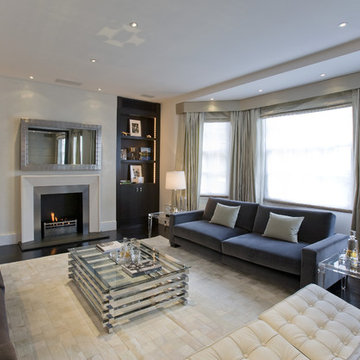
Свежая идея для дизайна: открытая гостиная комната среднего размера в современном стиле с темным паркетным полом, стандартным камином, фасадом камина из металла, коричневым полом, эркером и ковром на полу - отличное фото интерьера
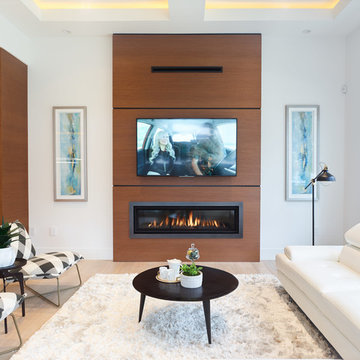
martin knowles
Свежая идея для дизайна: гостиная комната в современном стиле с белыми стенами, светлым паркетным полом, горизонтальным камином, фасадом камина из металла и телевизором на стене - отличное фото интерьера
Свежая идея для дизайна: гостиная комната в современном стиле с белыми стенами, светлым паркетным полом, горизонтальным камином, фасадом камина из металла и телевизором на стене - отличное фото интерьера
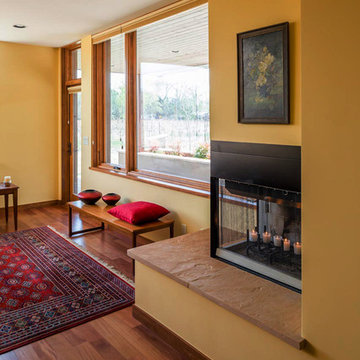
Kirk Gittings
На фото: парадная, изолированная гостиная комната среднего размера в стиле фьюжн с желтыми стенами, светлым паркетным полом, угловым камином, фасадом камина из металла и бежевым полом без телевизора
На фото: парадная, изолированная гостиная комната среднего размера в стиле фьюжн с желтыми стенами, светлым паркетным полом, угловым камином, фасадом камина из металла и бежевым полом без телевизора
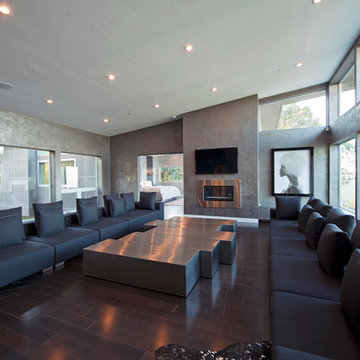
Custom Metallic Walls and Metallic Inlaid Stencil Graphics
Идея дизайна: открытая гостиная комната в современном стиле с серыми стенами, темным паркетным полом, фасадом камина из металла и телевизором на стене
Идея дизайна: открытая гостиная комната в современном стиле с серыми стенами, темным паркетным полом, фасадом камина из металла и телевизором на стене
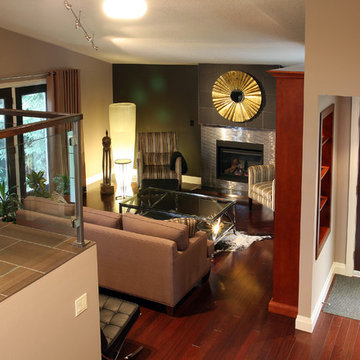
Photo by Rob Clements
Свежая идея для дизайна: гостиная комната в классическом стиле с фасадом камина из металла и акцентной стеной - отличное фото интерьера
Свежая идея для дизайна: гостиная комната в классическом стиле с фасадом камина из металла и акцентной стеной - отличное фото интерьера
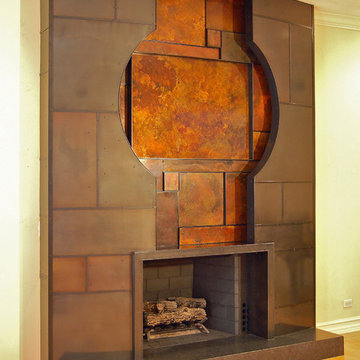
This is one of my personal designs. It was a lot of fun to fabricate also. The outer shell is made up of blackened steel patinaed plates. Then 17 inner boxes that are custom steel patinaed panels. There is NO copper. It is all my custom patina work.
Гостиная с фасадом камина из металла – фото дизайна интерьера
1

