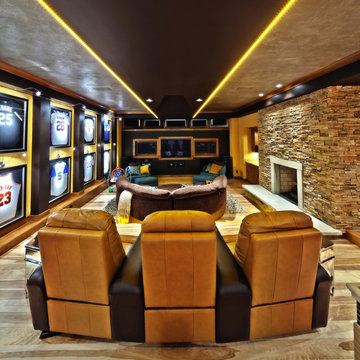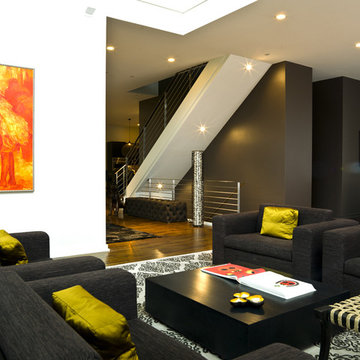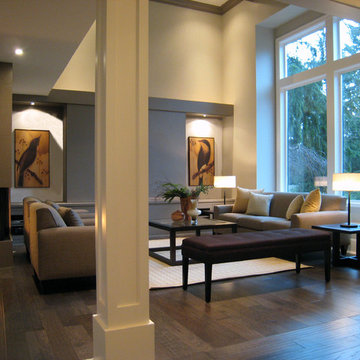Черная гостиная – фото дизайна интерьера
Сортировать:
Бюджет
Сортировать:Популярное за сегодня
1 - 20 из 114 фото

Billy Cunningham Photography & Austin Patterson Disston Architects, Southport CT
Пример оригинального дизайна: большая изолированная гостиная комната в классическом стиле с с книжными шкафами и полками, коричневыми стенами, темным паркетным полом и коричневым полом
Пример оригинального дизайна: большая изолированная гостиная комната в классическом стиле с с книжными шкафами и полками, коричневыми стенами, темным паркетным полом и коричневым полом
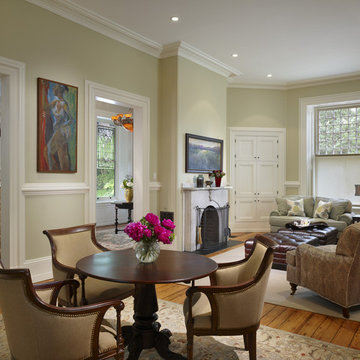
Photography: Barry Halkin
Идея дизайна: гостиная комната в классическом стиле с бежевыми стенами, паркетным полом среднего тона и стандартным камином
Идея дизайна: гостиная комната в классическом стиле с бежевыми стенами, паркетным полом среднего тона и стандартным камином
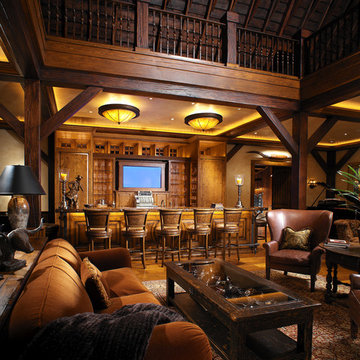
This vast great room provides enough space for entertaining large groups. Soft leather and velvet are a nice counterpoint to the wood and stone throughout the home. The over-sized sofas and bulky coffee table suit the scale of the room.
Interior Design: Megan at M Design and Interiors

The original double-sided fireplace anchors and connects the living and dining spaces. The owner’s carefully selected modern furnishings are arranged on a new hardwood floor. Photo Credit: Dale Lang

© Leslie Goodwin Photography |
Interior Design by Sage Design Studio Inc. http://www.sagedesignstudio.ca |
Geraldine Van Bellinghen,
416-414-2561,
geraldine@sagedesignstudio.ca
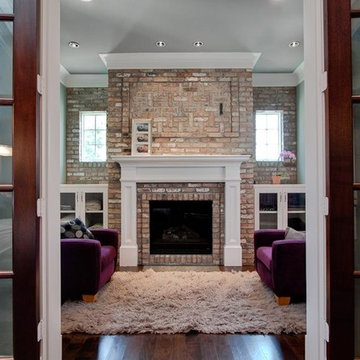
Пример оригинального дизайна: гостиная комната в классическом стиле с фасадом камина из кирпича, скрытым телевизором и ковром на полу
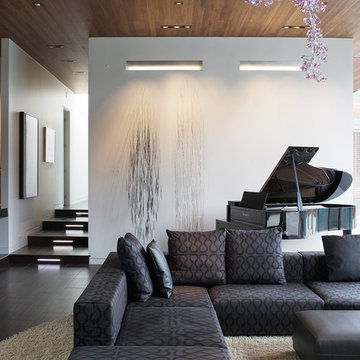
The Curved House is a modern residence with distinctive lines. Conceived in plan as a U-shaped form, this residence features a courtyard that allows for a private retreat to an outdoor pool and a custom fire pit. The master wing flanks one side of this central space while the living spaces, a pool cabana, and a view to an adjacent creek form the remainder of the perimeter.
A signature masonry wall gently curves in two places signifying both the primary entrance and the western wall of the pool cabana. An eclectic and vibrant material palette of brick, Spanish roof tile, Ipe, Western Red Cedar, and various interior finish tiles add to the dramatic expanse of the residence. The client’s interest in suitability is manifested in numerous locations, which include a photovoltaic array on the cabana roof, a geothermal system, radiant floor heating, and a design which provides natural daylighting and views in every room. Photo Credit: Mike Sinclair

A cozy home theater for movie nights and relaxing fireplace lounge space are perfect places to spend time with family and friends.
Источник вдохновения для домашнего уюта: домашний кинотеатр среднего размера в стиле неоклассика (современная классика) с бежевыми стенами, ковровым покрытием и бежевым полом
Источник вдохновения для домашнего уюта: домашний кинотеатр среднего размера в стиле неоклассика (современная классика) с бежевыми стенами, ковровым покрытием и бежевым полом
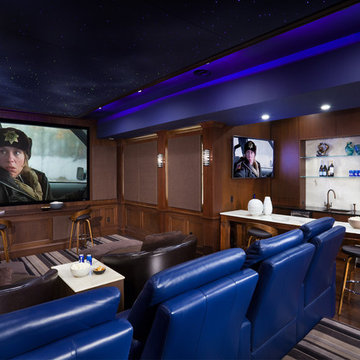
how would you like to watch a movie in this home theatre! an exciting use of cobalt blue in the leather theatre seating and again in the ceiling's LED design. countertops are in back lit onyx and the wood walls and bar cabinetry are in stained walnut.
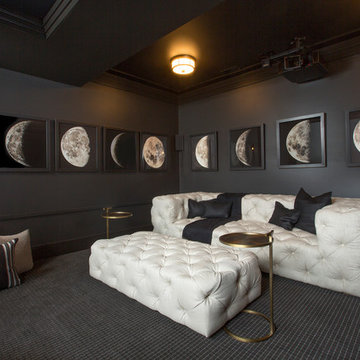
J.E. Evans
Идея дизайна: домашний кинотеатр в современном стиле с черными стенами, проектором и черным полом
Идея дизайна: домашний кинотеатр в современном стиле с черными стенами, проектором и черным полом
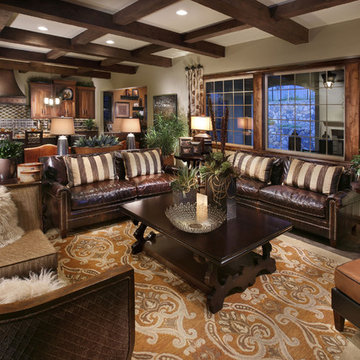
Great room of Plan Four in The Overlook at Heritage Hills in Lone Tree, CO.
На фото: открытая гостиная комната в средиземноморском стиле с бежевыми стенами и темным паркетным полом с
На фото: открытая гостиная комната в средиземноморском стиле с бежевыми стенами и темным паркетным полом с
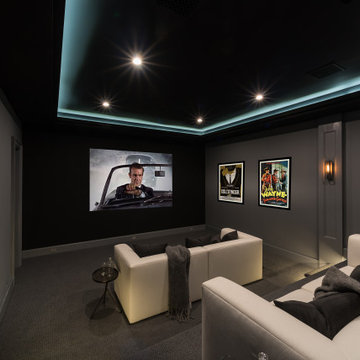
Home Theatre
Идея дизайна: изолированный домашний кинотеатр в стиле неоклассика (современная классика) с серыми стенами, ковровым покрытием, телевизором на стене и серым полом
Идея дизайна: изолированный домашний кинотеатр в стиле неоклассика (современная классика) с серыми стенами, ковровым покрытием, телевизором на стене и серым полом

Photography: Paul Dyer
Свежая идея для дизайна: парадная, изолированная гостиная комната среднего размера в классическом стиле с бежевыми стенами и паркетным полом среднего тона - отличное фото интерьера
Свежая идея для дизайна: парадная, изолированная гостиная комната среднего размера в классическом стиле с бежевыми стенами и паркетным полом среднего тона - отличное фото интерьера
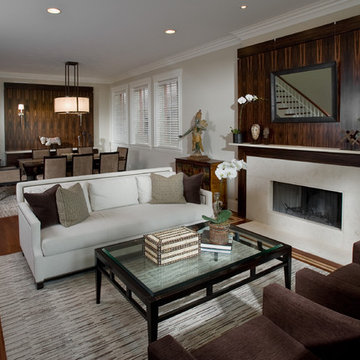
Once the traditional layers of the space were removed the new millwork made the space sing. The focal element of the living room, a clean lined floor to ceiling Macassar ebony wood fireplace was added with a honed limestone mantle anchored the new space.
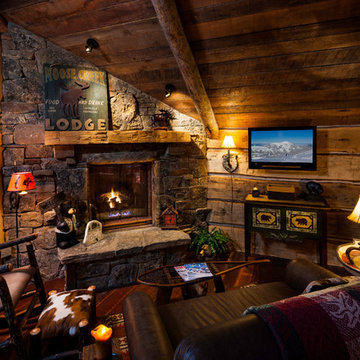
This Faure Halvorsen design features a guest house and a lookout tower above the main home. Built entirely of rustic logs and featuring lots of reclaimed materials, this is the epitome of Big Sky log cabins.
Project Manager: John A. Venner, Superintendent, Project Manager, Owner
Architect: Faure Halvorsen Architects
Photographer: Karl Neumann Photography
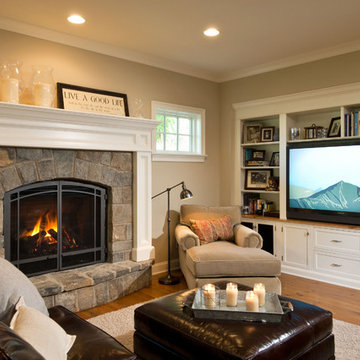
Randall Perry
На фото: гостиная комната:: освещение в классическом стиле с стандартным камином, фасадом камина из камня, мультимедийным центром и ковром на полу с
На фото: гостиная комната:: освещение в классическом стиле с стандартным камином, фасадом камина из камня, мультимедийным центром и ковром на полу с
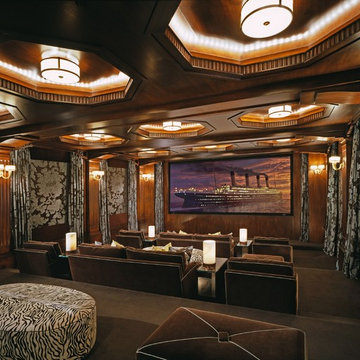
This is the front view of a high-end home theater system DSI Entertainment Systems installed in Beverly Hills. The screen is 16' wide and hides a THX-certified JBL Synthesis sound system that offers better than commercial cinema performance. Control is via Crestron portable color touchscreens and controls all audio-video, lighting and climate. Architecture by Landry Design Group and Interior Design by Joan Behnke. Construction by Finton Construction
photography by Erhard Pfeiffer
Черная гостиная – фото дизайна интерьера
1


