Изолированная гостиная – фото дизайна интерьера
Сортировать:
Бюджет
Сортировать:Популярное за сегодня
1 - 20 из 219 фото

We loved staging this room. We expected a white room, but when we walked in, we saw this accent wall color. By adding black and white wall art pieces, we managed to pull it off. These are real MCM furniture pieces and they fit into this new remodel beautifully.

На фото: изолированная гостиная комната среднего размера в классическом стиле с с книжными шкафами и полками, бежевыми стенами, ковровым покрытием и бежевым полом с

Billy Cunningham Photography & Austin Patterson Disston Architects, Southport CT
Пример оригинального дизайна: большая изолированная гостиная комната в классическом стиле с с книжными шкафами и полками, коричневыми стенами, темным паркетным полом и коричневым полом
Пример оригинального дизайна: большая изолированная гостиная комната в классическом стиле с с книжными шкафами и полками, коричневыми стенами, темным паркетным полом и коричневым полом
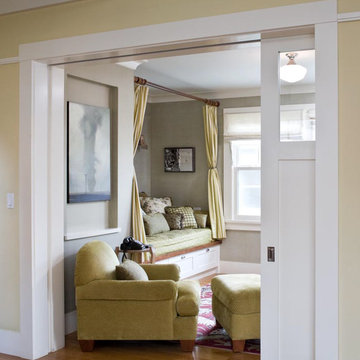
Стильный дизайн: изолированная гостиная комната:: освещение в классическом стиле с зелеными стенами и светлым паркетным полом без камина - последний тренд
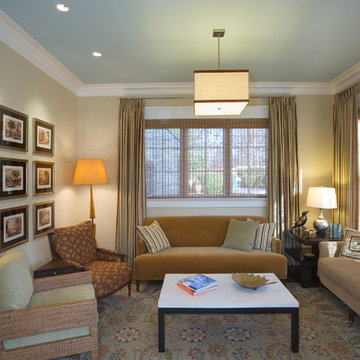
Пример оригинального дизайна: парадная, изолированная гостиная комната среднего размера в современном стиле с бежевыми стенами и ковром на полу без телевизора

Пример оригинального дизайна: парадная, изолированная гостиная комната среднего размера в классическом стиле с стандартным камином, фасадом камина из плитки, бежевыми стенами, паркетным полом среднего тона и бежевым полом без телевизора
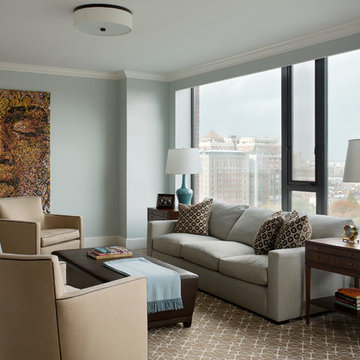
Living Room with City Views, custom millwork suite :
Adams + Beasley Associates,
Custom Builders :
Photo by Eric Roth :
Interior Design by Lewis Interiors
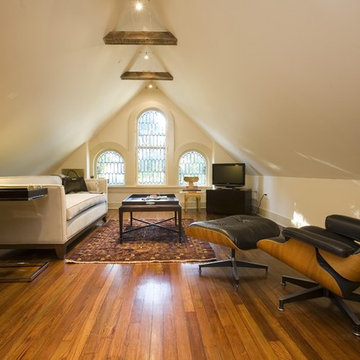
www.allisonsherrif.com
Идея дизайна: изолированная гостиная комната в викторианском стиле с бежевыми стенами, паркетным полом среднего тона, телевизором в углу и ковром на полу
Идея дизайна: изолированная гостиная комната в викторианском стиле с бежевыми стенами, паркетным полом среднего тона, телевизором в углу и ковром на полу

This Neo-prairie style home with its wide overhangs and well shaded bands of glass combines the openness of an island getaway with a “C – shaped” floor plan that gives the owners much needed privacy on a 78’ wide hillside lot. Photos by James Bruce and Merrick Ales.
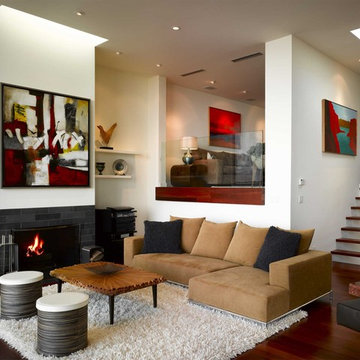
photographer Ken Gutmaker
На фото: парадная, изолированная гостиная комната среднего размера в стиле модернизм с фасадом камина из плитки, белыми стенами, темным паркетным полом, стандартным камином и коричневым полом с
На фото: парадная, изолированная гостиная комната среднего размера в стиле модернизм с фасадом камина из плитки, белыми стенами, темным паркетным полом, стандартным камином и коричневым полом с
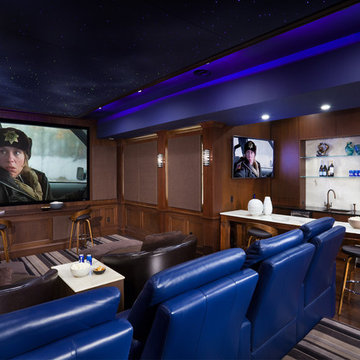
how would you like to watch a movie in this home theatre! an exciting use of cobalt blue in the leather theatre seating and again in the ceiling's LED design. countertops are in back lit onyx and the wood walls and bar cabinetry are in stained walnut.

Стильный дизайн: изолированная гостиная комната среднего размера в стиле неоклассика (современная классика) с синими стенами, телевизором на стене, паркетным полом среднего тона и коричневым полом без камина - последний тренд

Large but cozy famly room with vauted ceiling and timber beams
Идея дизайна: изолированная гостиная комната среднего размера в классическом стиле с фасадом камина из камня, бежевыми стенами, ковровым покрытием, стандартным камином и скрытым телевизором
Идея дизайна: изолированная гостиная комната среднего размера в классическом стиле с фасадом камина из камня, бежевыми стенами, ковровым покрытием, стандартным камином и скрытым телевизором
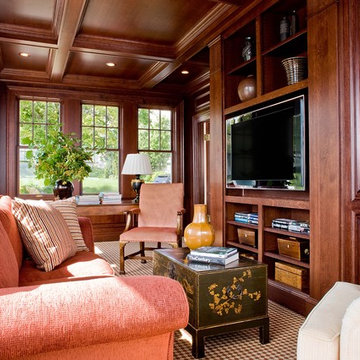
Michael Lee Photography
Источник вдохновения для домашнего уюта: большая изолированная гостиная комната в классическом стиле с коричневыми стенами, ковровым покрытием и мультимедийным центром
Источник вдохновения для домашнего уюта: большая изолированная гостиная комната в классическом стиле с коричневыми стенами, ковровым покрытием и мультимедийным центром
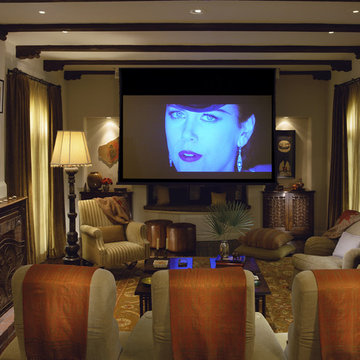
Photography by David Phelps Photography.
Hidden behind gates stands this 1935 Mediterranean home in the Hollywood Hills West. The multi-purpose grounds feature an outdoor loggia for entertaining, spa, pool and private terraced gardens with hillside city views. Completely modernized and renovated with special attention to architectural integrity. Carefully selected antiques and custom furnishings set the stage for tasteful casual California living.
Interior Designer Tommy Chambers
Architect Kevin Oreck
Landscape Designer Laurie Lewis
Contractor Jeff Vance of IDGroup
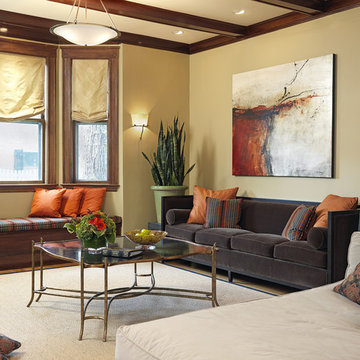
photo by Richard Mandelkorn
Идея дизайна: большая парадная, изолированная гостиная комната в классическом стиле с бежевыми стенами, паркетным полом среднего тона, стандартным камином, фасадом камина из кирпича и отдельно стоящим телевизором
Идея дизайна: большая парадная, изолированная гостиная комната в классическом стиле с бежевыми стенами, паркетным полом среднего тона, стандартным камином, фасадом камина из кирпича и отдельно стоящим телевизором
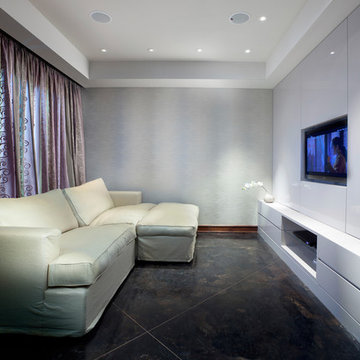
Textile shooting for shanel mor : shanelm@netvision.net.il
На фото: изолированный домашний кинотеатр в современном стиле с белыми стенами и телевизором на стене
На фото: изолированный домашний кинотеатр в современном стиле с белыми стенами и телевизором на стене
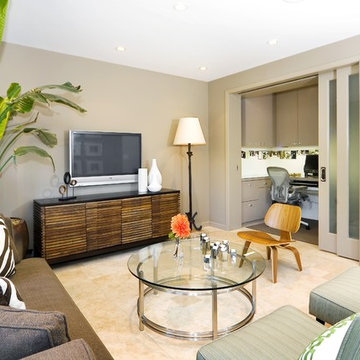
family room, modern, home office
Источник вдохновения для домашнего уюта: изолированная гостиная комната в современном стиле с бежевыми стенами и телевизором на стене
Источник вдохновения для домашнего уюта: изолированная гостиная комната в современном стиле с бежевыми стенами и телевизором на стене
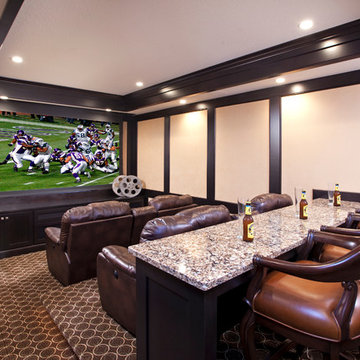
A recent John Kraemer & Sons project on Lake Minnetonka's Gideon's Bay in the city of Tonka Bay, MN.
Architecture: RDS Architects
Interiors: Brandi Hagen of Eminent Interior Design
Photography: Jon Huelskamp of Landmark Photography
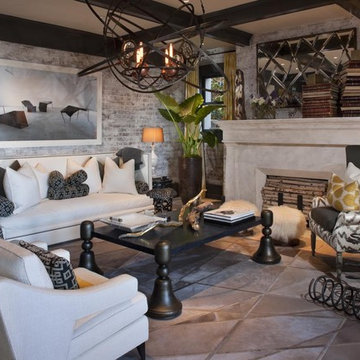
Peter Medelik captured this beautiful living space, entitled [lahyf-stahyl] LIFESTYLE 2020. The spacious kitchen and family room lead to the outdoors. Green Couch brought the lifestyle elements to the space they have become known for, creating a comfortable entertaining environment for family and friends to enjoy.
Brightness from the outdoor space was brought within by whitewashing the brick walls. A clean charcoal was then used to paint original pine crown molding, coffers and baseboards, imbuing the space with modern crispness. A stunning Coup d'etat light fixture above the living room provides a focal point above,a Casablanca coffee table by Jean de Merry. In the kitchen, a colorful and luminous floral arrangement brightens the kitchen island. Layered texture throughout the space was achieved with items such as a grey-on-grey cowhide rug from Kyle Bunting. Metallic lamps, accessories and wall coverings indulge this layered luxury with a slight sheen, but maintain its approachability.
Furniture was selected and arranged to lend way for conversation, with a beautiful, creme Ebanista sofa and custom window treatments by Stitch. Pops of color found in mustard fabrics from Christopher Farr, Dedar, Donghia and Nobilis provide casual and vibrant freshness to the space. A fresh approach to a grandfather clock with industrial influences crafted by South African designer Gregor Jenkin, honors Jeff’s wife, Tray Schlarb’s South African ties. In its completion, [lahyf-stahyl] LIFESTYLE 2020 deserves a second visit for the second year of Green Couch’s involvement in the Decorator Showcase.
Изолированная гостиная – фото дизайна интерьера
1

