Изолированная гостиная – фото дизайна интерьера
Сортировать:
Бюджет
Сортировать:Популярное за сегодня
1 - 20 из 146 967 фото
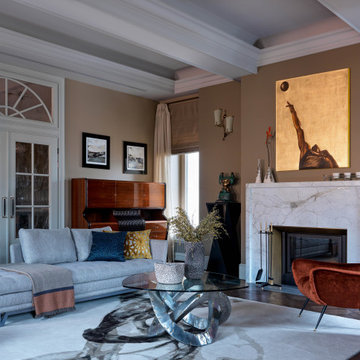
Источник вдохновения для домашнего уюта: огромная изолированная гостиная комната в стиле фьюжн с коричневыми стенами, темным паркетным полом, стандартным камином и коричневым полом
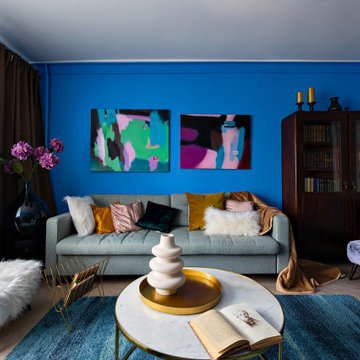
Conception d'un projet à Moscou dans un appartement soviétique. Avec ce projet, j'ai participé une émission télévisée sur la chaîne russe TNT. Pour mettre en valeur les meubles rétro que j’ai conservé j’ai joué avec les couleurs et la lumière ce qui a permis d’allier ancien et modernité, de rénover en préservant l’âme de l’appartement. Tableau de Albert Soldatov From the Pic Related series 2018.
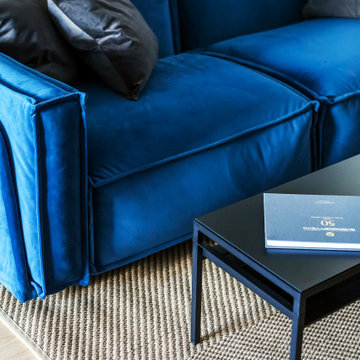
Стильный дизайн: изолированная гостиная комната среднего размера в современном стиле с белыми стенами - последний тренд

На фото: маленькая изолированная гостиная комната в стиле ретро с стандартным камином, фасадом камина из дерева, обоями на стенах, белыми стенами, темным паркетным полом и коричневым полом без телевизора для на участке и в саду с

This renovated brick rowhome in Boston’s South End offers a modern aesthetic within a historic structure, creative use of space, exceptional thermal comfort, a reduced carbon footprint, and a passive stream of income.
DESIGN PRIORITIES. The goals for the project were clear - design the primary unit to accommodate the family’s modern lifestyle, rework the layout to create a desirable rental unit, improve thermal comfort and introduce a modern aesthetic. We designed the street-level entry as a shared entrance for both the primary and rental unit. The family uses it as their everyday entrance - we planned for bike storage and an open mudroom with bench and shoe storage to facilitate the change from shoes to slippers or bare feet as they enter their home. On the main level, we expanded the kitchen into the dining room to create an eat-in space with generous counter space and storage, as well as a comfortable connection to the living space. The second floor serves as master suite for the couple - a bedroom with a walk-in-closet and ensuite bathroom, and an adjacent study, with refinished original pumpkin pine floors. The upper floor, aside from a guest bedroom, is the child's domain with interconnected spaces for sleeping, work and play. In the play space, which can be separated from the work space with new translucent sliding doors, we incorporated recreational features inspired by adventurous and competitive television shows, at their son’s request.
MODERN MEETS TRADITIONAL. We left the historic front facade of the building largely unchanged - the security bars were removed from the windows and the single pane windows were replaced with higher performing historic replicas. We designed the interior and rear facade with a vision of warm modernism, weaving in the notable period features. Each element was either restored or reinterpreted to blend with the modern aesthetic. The detailed ceiling in the living space, for example, has a new matte monochromatic finish, and the wood stairs are covered in a dark grey floor paint, whereas the mahogany doors were simply refinished. New wide plank wood flooring with a neutral finish, floor-to-ceiling casework, and bold splashes of color in wall paint and tile, and oversized high-performance windows (on the rear facade) round out the modern aesthetic.
RENTAL INCOME. The existing rowhome was zoned for a 2-family dwelling but included an undesirable, single-floor studio apartment at the garden level with low ceiling heights and questionable emergency egress. In order to increase the quality and quantity of space in the rental unit, we reimagined it as a two-floor, 1 or 2 bedroom, 2 bathroom apartment with a modern aesthetic, increased ceiling height on the lowest level and provided an in-unit washer/dryer. The apartment was listed with Jackie O'Connor Real Estate and rented immediately, providing the owners with a source of passive income.
ENCLOSURE WITH BENEFITS. The homeowners sought a minimal carbon footprint, enabled by their urban location and lifestyle decisions, paired with the benefits of a high-performance home. The extent of the renovation allowed us to implement a deep energy retrofit (DER) to address air tightness, insulation, and high-performance windows. The historic front facade is insulated from the interior, while the rear facade is insulated on the exterior. Together with these building enclosure improvements, we designed an HVAC system comprised of continuous fresh air ventilation, and an efficient, all-electric heating and cooling system to decouple the house from natural gas. This strategy provides optimal thermal comfort and indoor air quality, improved acoustic isolation from street noise and neighbors, as well as a further reduced carbon footprint. We also took measures to prepare the roof for future solar panels, for when the South End neighborhood’s aging electrical infrastructure is upgraded to allow them.
URBAN LIVING. The desirable neighborhood location allows the both the homeowners and tenant to walk, bike, and use public transportation to access the city, while each charging their respective plug-in electric cars behind the building to travel greater distances.
OVERALL. The understated rowhouse is now ready for another century of urban living, offering the owners comfort and convenience as they live life as an expression of their values.
Eric Roth Photo

Стильный дизайн: большая парадная, изолированная гостиная комната:: освещение в современном стиле с бежевыми стенами, светлым паркетным полом, фасадом камина из плитки, горизонтальным камином и бежевым полом без телевизора - последний тренд

На фото: изолированная гостиная комната в классическом стиле с бежевыми стенами, темным паркетным полом, стандартным камином, фасадом камина из камня и телевизором на стене с

Angie Seckinger
Стильный дизайн: большая изолированная гостиная комната:: освещение в классическом стиле с бежевыми стенами, стандартным камином, фасадом камина из камня и сводчатым потолком - последний тренд
Стильный дизайн: большая изолированная гостиная комната:: освещение в классическом стиле с бежевыми стенами, стандартным камином, фасадом камина из камня и сводчатым потолком - последний тренд

This is a 4 bedrooms, 4.5 baths, 1 acre water view lot with game room, study, pool, spa and lanai summer kitchen.
Пример оригинального дизайна: большая изолированная гостиная комната в стиле неоклассика (современная классика) с белыми стенами, темным паркетным полом, стандартным камином, фасадом камина из камня, мультимедийным центром и ковром на полу
Пример оригинального дизайна: большая изолированная гостиная комната в стиле неоклассика (современная классика) с белыми стенами, темным паркетным полом, стандартным камином, фасадом камина из камня, мультимедийным центром и ковром на полу
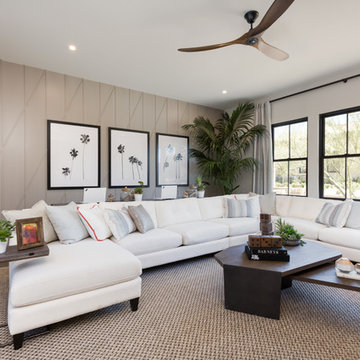
На фото: большая парадная, изолированная гостиная комната в стиле неоклассика (современная классика) с темным паркетным полом, бежевыми стенами, коричневым полом и красивыми шторами

Sean Malone
Источник вдохновения для домашнего уюта: большая парадная, изолированная гостиная комната:: освещение в классическом стиле с бежевыми стенами, стандартным камином, фасадом камина из камня и ковром на полу без телевизора
Источник вдохновения для домашнего уюта: большая парадная, изолированная гостиная комната:: освещение в классическом стиле с бежевыми стенами, стандартным камином, фасадом камина из камня и ковром на полу без телевизора

Modern Living Room
Источник вдохновения для домашнего уюта: парадная, изолированная гостиная комната:: освещение в стиле неоклассика (современная классика) с белыми стенами, темным паркетным полом, фасадом камина из кирпича и стандартным камином
Источник вдохновения для домашнего уюта: парадная, изолированная гостиная комната:: освещение в стиле неоклассика (современная классика) с белыми стенами, темным паркетным полом, фасадом камина из кирпича и стандартным камином
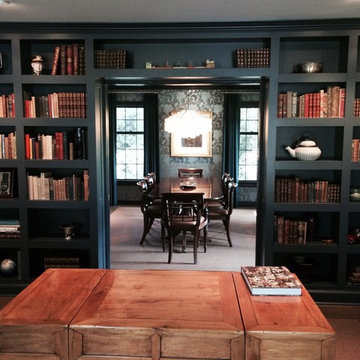
Ann Franzen
Custom cabinetry in library combines tradition with contemporary lines and function. Farrow and Ball paint color adds an element of richness. Designed by Katrina Franzen.

Источник вдохновения для домашнего уюта: изолированная гостиная комната в стиле неоклассика (современная классика) с синими стенами, паркетным полом среднего тона и коричневым полом

На фото: изолированная гостиная комната среднего размера в морском стиле с серыми стенами и бежевым полом с
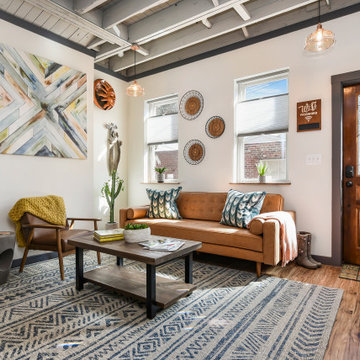
На фото: маленькая парадная, изолированная гостиная комната в стиле фьюжн с белыми стенами, паркетным полом среднего тона, отдельно стоящим телевизором и коричневым полом без камина для на участке и в саду

Photography: Dustin Halleck
На фото: изолированная, парадная гостиная комната среднего размера в стиле неоклассика (современная классика) с серыми стенами, стандартным камином, паркетным полом среднего тона и коричневым полом без телевизора с
На фото: изолированная, парадная гостиная комната среднего размера в стиле неоклассика (современная классика) с серыми стенами, стандартным камином, паркетным полом среднего тона и коричневым полом без телевизора с

Woodie Williams
На фото: большая парадная, изолированная гостиная комната в стиле неоклассика (современная классика) с серыми стенами, стандартным камином, темным паркетным полом, фасадом камина из металла и коричневым полом без телевизора
На фото: большая парадная, изолированная гостиная комната в стиле неоклассика (современная классика) с серыми стенами, стандартным камином, темным паркетным полом, фасадом камина из металла и коричневым полом без телевизора

Источник вдохновения для домашнего уюта: большая изолированная гостиная комната:: освещение в современном стиле с серыми стенами, светлым паркетным полом, стандартным камином, фасадом камина из камня и многоуровневым потолком без телевизора

Стильный дизайн: изолированная гостиная комната среднего размера в современном стиле с музыкальной комнатой, серыми стенами, бетонным полом и бежевым полом без камина, телевизора - последний тренд
Изолированная гостиная – фото дизайна интерьера
1

