Гостиная – фото дизайна интерьера класса люкс
Сортировать:
Бюджет
Сортировать:Популярное за сегодня
1 - 20 из 64 фото

Southwestern style family room with built-in media wall.
Architect: Urban Design Associates
Builder: R-Net Custom Homes
Interiors: Billie Springer
Photography: Thompson Photographic

This Neo-prairie style home with its wide overhangs and well shaded bands of glass combines the openness of an island getaway with a “C – shaped” floor plan that gives the owners much needed privacy on a 78’ wide hillside lot. Photos by James Bruce and Merrick Ales.
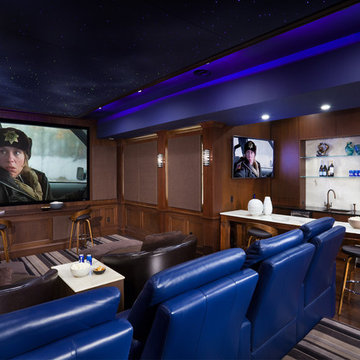
how would you like to watch a movie in this home theatre! an exciting use of cobalt blue in the leather theatre seating and again in the ceiling's LED design. countertops are in back lit onyx and the wood walls and bar cabinetry are in stained walnut.
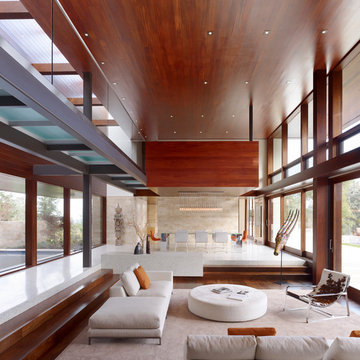
Стильный дизайн: открытая гостиная комната в стиле модернизм с ковром на полу - последний тренд

This restoration and addition had the aim of preserving the original Spanish Revival style, which meant plenty of colorful tile work, and traditional custom elements. The living room adjoins the kitchen.
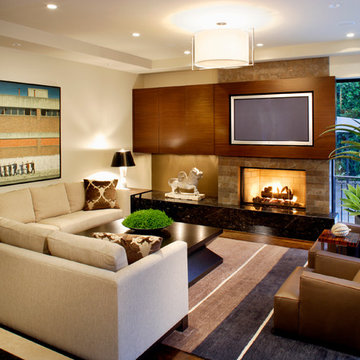
Contemporary Living Room
Источник вдохновения для домашнего уюта: большая открытая гостиная комната в современном стиле с стандартным камином, телевизором на стене, бежевыми стенами, темным паркетным полом и фасадом камина из камня
Источник вдохновения для домашнего уюта: большая открытая гостиная комната в современном стиле с стандартным камином, телевизором на стене, бежевыми стенами, темным паркетным полом и фасадом камина из камня

Level Two: The family room, an area for children and their friends, features a classic sofa, chair and ottoman. It's cool, ergonomic and comfy! The bear-shaped shelving adds an element of fun as an accent piece that's also practical - it's a storage unit for DVDs, books and games.
Birch doors at left open into a powder room and ski room, the latter offering convenient access to the ski trail and nearby ski area.
Photograph © Darren Edwards, San Diego

The living room features petrified wood fireplace surround with a salvaged driftwood mantle. Nearby, the dining room table retracts and converts into a guest bed.
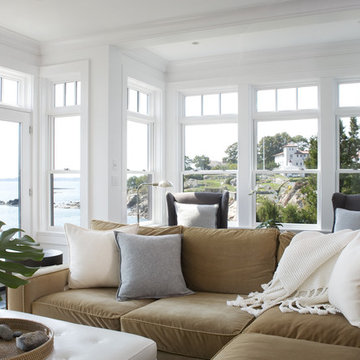
Sofa: Restoration Hardware- Maxwell Section in Velvet
Photo Credit: Sam Gray Photography
Идея дизайна: гостиная комната в стиле неоклассика (современная классика) с белыми стенами
Идея дизайна: гостиная комната в стиле неоклассика (современная классика) с белыми стенами
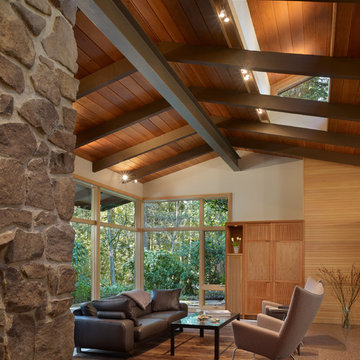
The Lake Forest Park Renovation is a top-to-bottom renovation of a 50's Northwest Contemporary house located 25 miles north of Seattle.
Photo: Benjamin Benschneider

Southwest Colorado mountain home. Made of timber, log and stone. Stone fireplace. Rustic rough-hewn wood flooring.
На фото: открытая гостиная комната среднего размера в стиле рустика с угловым камином, фасадом камина из камня, коричневыми стенами, темным паркетным полом, телевизором на стене и коричневым полом с
На фото: открытая гостиная комната среднего размера в стиле рустика с угловым камином, фасадом камина из камня, коричневыми стенами, темным паркетным полом, телевизором на стене и коричневым полом с
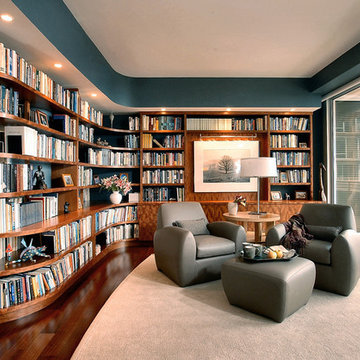
Library, living room, Chicago north, custom cabinetry
Свежая идея для дизайна: гостиная комната среднего размера в современном стиле с с книжными шкафами и полками - отличное фото интерьера
Свежая идея для дизайна: гостиная комната среднего размера в современном стиле с с книжными шкафами и полками - отличное фото интерьера
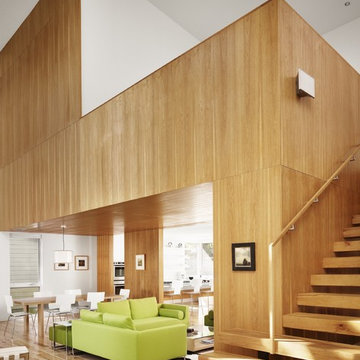
© Casey Dunn Photography
Свежая идея для дизайна: гостиная комната в стиле модернизм - отличное фото интерьера
Свежая идея для дизайна: гостиная комната в стиле модернизм - отличное фото интерьера
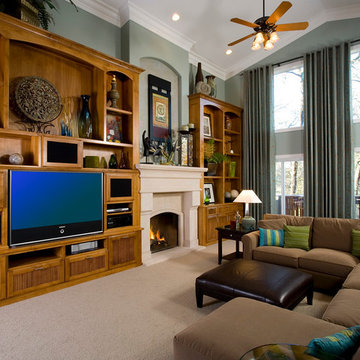
AFTER. The Mrs. bought a big screen t.v. for for her husband for Xmas. Having no where to put the t.v., he built a make shift table and put a blanket on it. Problem solved, right? Not so much. They contacted Stan and Andrea Mussman with Mussman Design to design and install new family room cabinetry, fireplace, paint, crown, drapery, paint and accessories. Whereas before the family had no space for the children's toys, now there is ample space to tuck the toys away. To see the remarkable before/after of this space, please see Mussman Design's portfolio on their website.
Photo: Russell Abraham
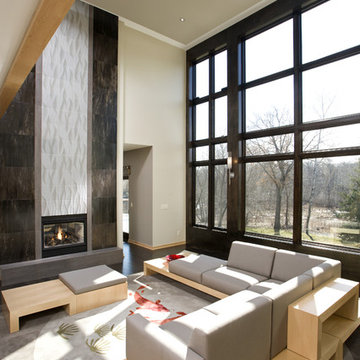
Decorative fireplace wall with Loewen window wall. | Photography: Landmark Photography
Пример оригинального дизайна: большая открытая гостиная комната в современном стиле с бежевыми стенами, двусторонним камином, темным паркетным полом и ковром на полу без телевизора
Пример оригинального дизайна: большая открытая гостиная комната в современном стиле с бежевыми стенами, двусторонним камином, темным паркетным полом и ковром на полу без телевизора
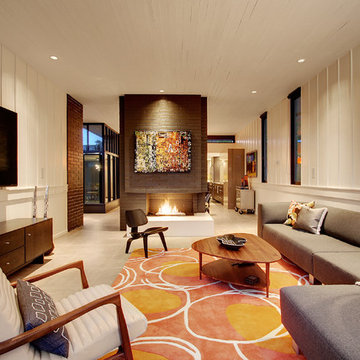
Источник вдохновения для домашнего уюта: изолированная гостиная комната среднего размера в стиле ретро с белыми стенами, стандартным камином, фасадом камина из кирпича, телевизором на стене, бетонным полом и серым полом
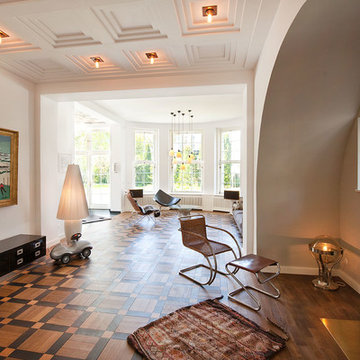
Пример оригинального дизайна: огромная парадная, открытая гостиная комната в современном стиле с белыми стенами, паркетным полом среднего тона, стандартным камином и фасадом камина из плитки без телевизора
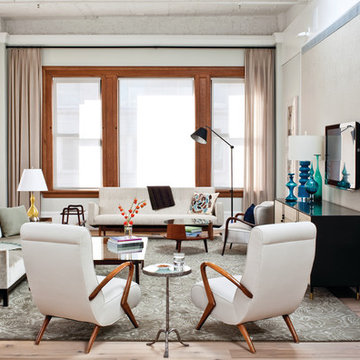
Свежая идея для дизайна: большая гостиная комната в стиле ретро с бежевыми стенами и телевизором на стене без камина - отличное фото интерьера
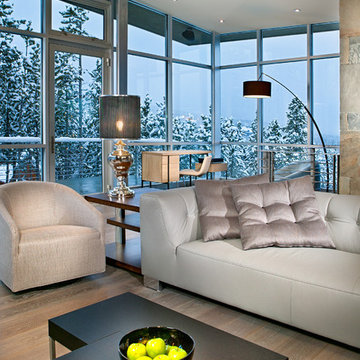
Level Three: Our client's desire for flexible seating to maintain open spaces guided our selections of modular furnishings. The home required items that could be easily rearranged into various seating arrangements for crowded parties and for intimate conversations among small groups.
The coffee table is made as two pieces that can be configured into one table or two, in different design formations. The arm chair (at left) has a swivel base.
Photograph © Darren Edwards, San Diego
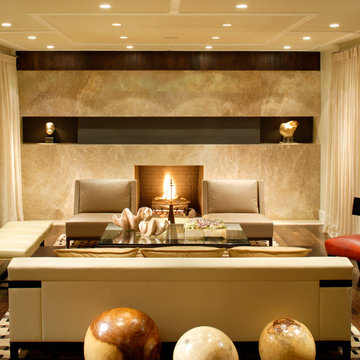
Contemporary Living Room
Свежая идея для дизайна: большая открытая гостиная комната в современном стиле с бежевыми стенами, стандартным камином, темным паркетным полом и красивыми шторами - отличное фото интерьера
Свежая идея для дизайна: большая открытая гостиная комната в современном стиле с бежевыми стенами, стандартным камином, темным паркетным полом и красивыми шторами - отличное фото интерьера
Гостиная – фото дизайна интерьера класса люкс
1

