Гостиная без телевизора – фото дизайна интерьера
Сортировать:
Бюджет
Сортировать:Популярное за сегодня
1 - 20 из 233 фото
1 из 5

Идея дизайна: большая гостиная комната в современном стиле с светлым паркетным полом, фасадом камина из камня, белыми стенами и горизонтальным камином без телевизора
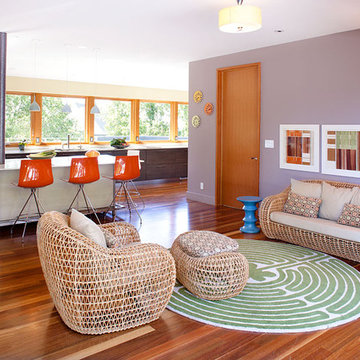
Photography: Frederic Neema
Стильный дизайн: открытая, парадная гостиная комната среднего размера в современном стиле с фиолетовыми стенами, паркетным полом среднего тона и коричневым полом без камина, телевизора - последний тренд
Стильный дизайн: открытая, парадная гостиная комната среднего размера в современном стиле с фиолетовыми стенами, паркетным полом среднего тона и коричневым полом без камина, телевизора - последний тренд

Photographer: Terri Glanger
Источник вдохновения для домашнего уюта: открытая гостиная комната в современном стиле с желтыми стенами, паркетным полом среднего тона, оранжевым полом, стандартным камином и фасадом камина из бетона без телевизора
Источник вдохновения для домашнего уюта: открытая гостиная комната в современном стиле с желтыми стенами, паркетным полом среднего тона, оранжевым полом, стандартным камином и фасадом камина из бетона без телевизора

Transitional living room design with contemporary fireplace mantel. Custom made fireplace screen.
Идея дизайна: большая открытая гостиная комната в современном стиле с бежевыми стенами, стандартным камином, музыкальной комнатой, паркетным полом среднего тона и ковром на полу без телевизора
Идея дизайна: большая открытая гостиная комната в современном стиле с бежевыми стенами, стандартным камином, музыкальной комнатой, паркетным полом среднего тона и ковром на полу без телевизора
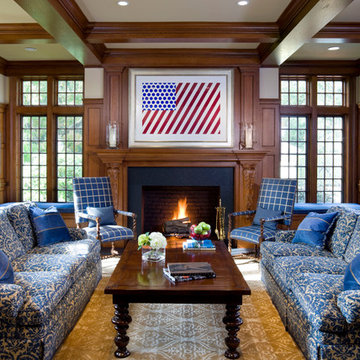
A new fireplace and paneled walls transforms the family room into a formal living room.
На фото: парадная гостиная комната в классическом стиле с ковровым покрытием и стандартным камином без телевизора с
На фото: парадная гостиная комната в классическом стиле с ковровым покрытием и стандартным камином без телевизора с
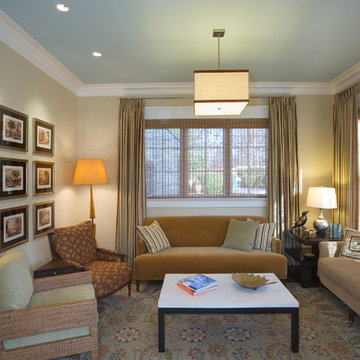
Пример оригинального дизайна: парадная, изолированная гостиная комната среднего размера в современном стиле с бежевыми стенами и ковром на полу без телевизора
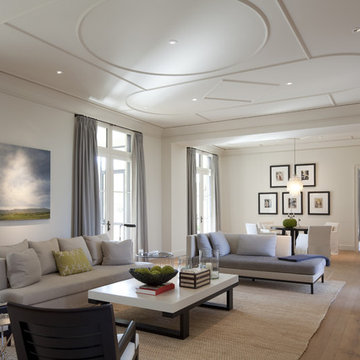
All images by Paul Bardagjy & Jonathan Jackson
На фото: открытая гостиная комната в стиле неоклассика (современная классика) с ковром на полу без телевизора
На фото: открытая гостиная комната в стиле неоклассика (современная классика) с ковром на полу без телевизора

This Neo-prairie style home with its wide overhangs and well shaded bands of glass combines the openness of an island getaway with a “C – shaped” floor plan that gives the owners much needed privacy on a 78’ wide hillside lot. Photos by James Bruce and Merrick Ales.

The family room stands where the old carport once stood. We re-used and modified the existing roof structure to create a relief from the otherwise 8'-0" ceilings in this home.
Photo by Casey Woods
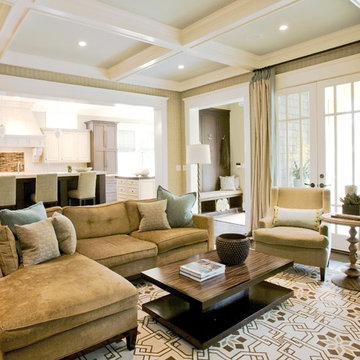
Свежая идея для дизайна: большая открытая, парадная гостиная комната:: освещение в классическом стиле с бежевыми стенами, паркетным полом среднего тона и ковром на полу без камина, телевизора - отличное фото интерьера
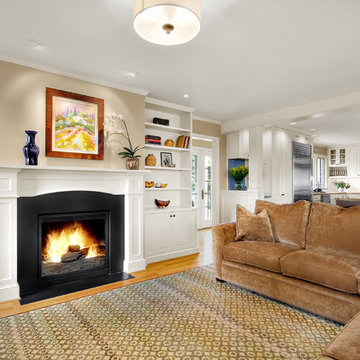
Идея дизайна: гостиная комната в классическом стиле с бежевыми стенами, светлым паркетным полом, стандартным камином и ковром на полу без телевизора
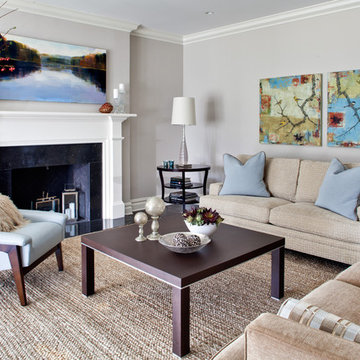
Update of existing home in Pelham.
Стильный дизайн: парадная, открытая гостиная комната среднего размера в современном стиле с серыми стенами, темным паркетным полом, стандартным камином, фасадом камина из дерева, коричневым полом и ковром на полу без телевизора - последний тренд
Стильный дизайн: парадная, открытая гостиная комната среднего размера в современном стиле с серыми стенами, темным паркетным полом, стандартным камином, фасадом камина из дерева, коричневым полом и ковром на полу без телевизора - последний тренд
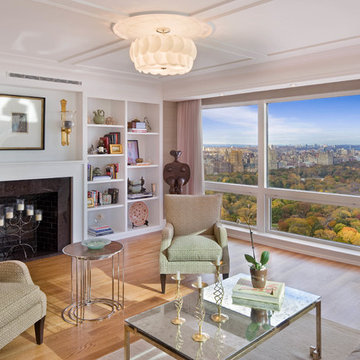
Renovated living room that features custom bookcases which flank a decorative fireplace. The ceiling design incorporates custom plaster moldings and invisible speakers.

The key living spaces of this mountainside house are nestled in an intimate proximity to a granite outcrop on one side while opening to expansive distant views on the other.
Situated at the top of a mountain in the Laurentians with a commanding view of the valley below; the architecture of this house was well situated to take advantage of the site. This discrete siting within the terrain ensures both privacy from a nearby road and a powerful connection to the rugged terrain and distant mountainscapes. The client especially likes to watch the changing weather moving through the valley from the long expanse of the windows. Exterior materials were selected for their tactile earthy quality which blends with the natural context. In contrast, the interior has been rendered in subtle simplicity to bring a sense of calm and serenity as a respite from busy urban life and to enjoy the inside as a non-competing continuation of nature’s drama outside. An open plan with prismatic spaces heightens the sense of order and lightness.
The interior was finished with a minimalist theme and all extraneous details that did not contribute to function were eliminated. The first principal room accommodates the entry, living and dining rooms, and the kitchen. The kitchen is very elegant because the main working components are in the pantry. The client, who loves to entertain, likes to do all of the prep and plating out of view of the guests. The master bedroom with the ensuite bath, wardrobe, and dressing room also has a stunning view of the valley. It features a his and her vanity with a generous curb-less shower stall and a soaker tub in the bay window. Through the house, the built-in cabinets, custom designed the bedroom furniture, minimalist trim detail, and carefully selected lighting; harmonize with the neutral palette chosen for all finishes. This ensures that the beauty of the surrounding nature remains the star performer.
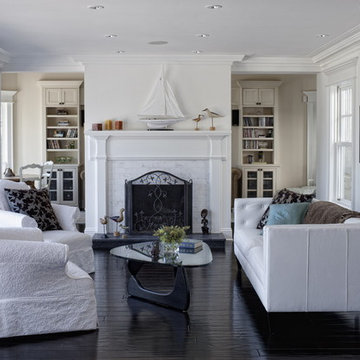
На фото: гостиная комната в классическом стиле с белыми стенами, стандартным камином и черным полом без телевизора
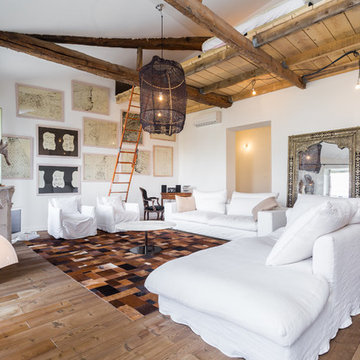
Merci de me contacter pour toute publication et utilisation des photos.
Franck Minieri | Photographe
www.franckminieri.com
Идея дизайна: большая парадная, изолированная гостиная комната в стиле фьюжн с белыми стенами и паркетным полом среднего тона без камина, телевизора
Идея дизайна: большая парадная, изолированная гостиная комната в стиле фьюжн с белыми стенами и паркетным полом среднего тона без камина, телевизора
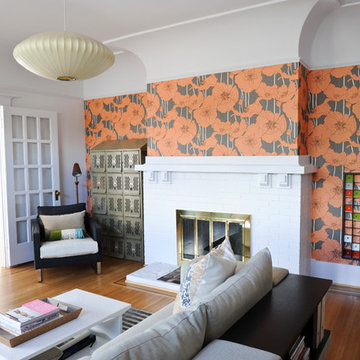
Источник вдохновения для домашнего уюта: гостиная комната в стиле фьюжн с стандартным камином, фасадом камина из кирпича и акцентной стеной без телевизора
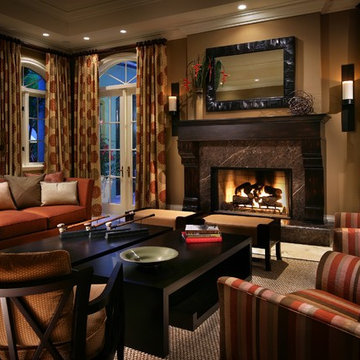
Пример оригинального дизайна: гостиная комната в современном стиле с коричневыми стенами и красивыми шторами без телевизора
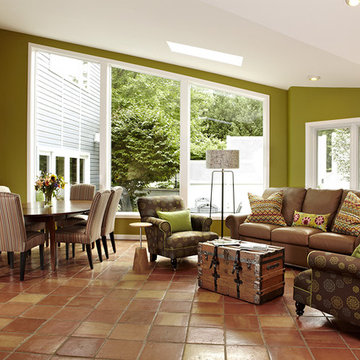
На фото: парадная, изолированная гостиная комната среднего размера в стиле неоклассика (современная классика) с зелеными стенами, полом из терракотовой плитки и красным полом без телевизора
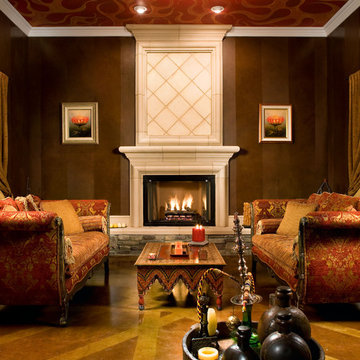
Helfrich and Brightwell Residence. Photo by KuDa Photography.
Пример оригинального дизайна: гостиная комната в стиле фьюжн с коричневыми стенами и стандартным камином без телевизора
Пример оригинального дизайна: гостиная комната в стиле фьюжн с коричневыми стенами и стандартным камином без телевизора
Гостиная без телевизора – фото дизайна интерьера
1

