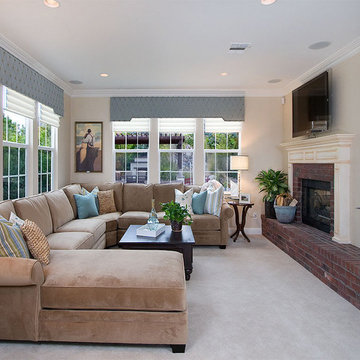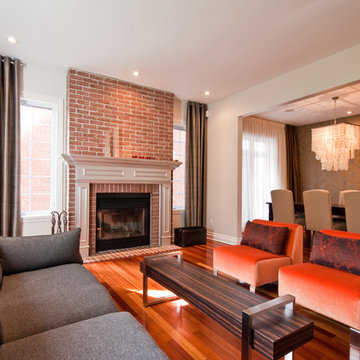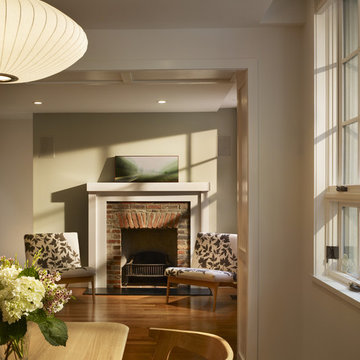Гостиная с фасадом камина из кирпича – фото дизайна интерьера
Сортировать:
Бюджет
Сортировать:Популярное за сегодня
1 - 20 из 34 фото
1 из 3
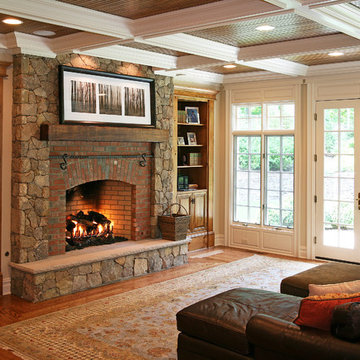
Свежая идея для дизайна: гостиная комната в классическом стиле с фасадом камина из кирпича и ковром на полу - отличное фото интерьера
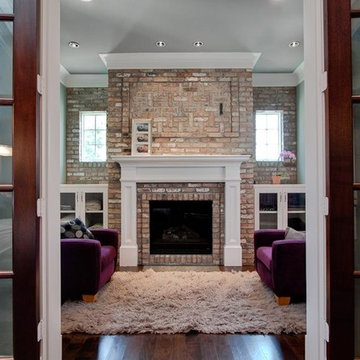
Пример оригинального дизайна: гостиная комната в классическом стиле с фасадом камина из кирпича, скрытым телевизором и ковром на полу
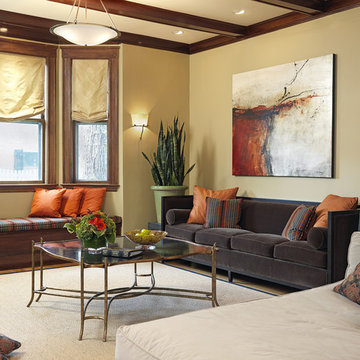
photo by Richard Mandelkorn
Идея дизайна: большая парадная, изолированная гостиная комната в классическом стиле с бежевыми стенами, паркетным полом среднего тона, стандартным камином, фасадом камина из кирпича и отдельно стоящим телевизором
Идея дизайна: большая парадная, изолированная гостиная комната в классическом стиле с бежевыми стенами, паркетным полом среднего тона, стандартным камином, фасадом камина из кирпича и отдельно стоящим телевизором
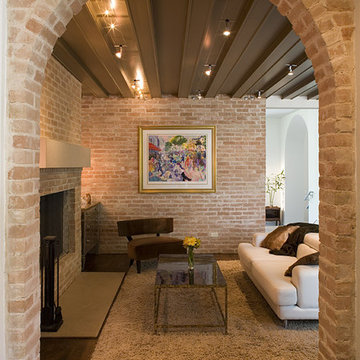
Свежая идея для дизайна: гостиная комната в стиле рустика с фасадом камина из кирпича и ковром на полу - отличное фото интерьера
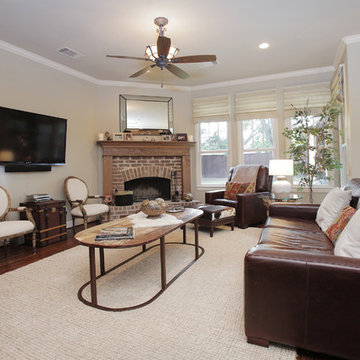
Lindsay von Hagel © 2012 Houzz
Пример оригинального дизайна: гостиная комната в стиле рустика с фасадом камина из кирпича, угловым камином и ковром на полу
Пример оригинального дизайна: гостиная комната в стиле рустика с фасадом камина из кирпича, угловым камином и ковром на полу
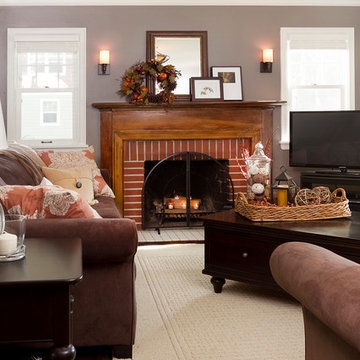
Builder: Anchor Builders / Building design by Fluidesign Studio and Anchor Builders. Interior finishes by Fluidesign Studio. Plans drafted by Fluidesign Studio and Orfield Drafting / Photos: Seth Benn Photography
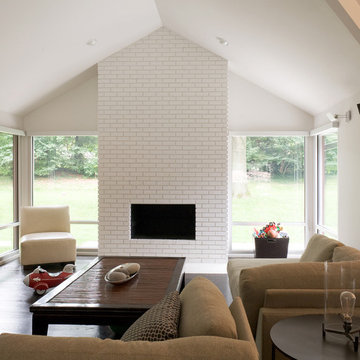
This contemporary renovation makes no concession towards differentiating the old from the new. Rather than razing the entire residence an effort was made to conserve what elements could be worked with and added space where an expanded program required it. Clad with cedar, the addition contains a master suite on the first floor and two children’s rooms and playroom on the second floor. A small vegetated roof is located adjacent to the stairwell and is visible from the upper landing. Interiors throughout the house, both in new construction and in the existing renovation, were handled with great care to ensure an experience that is cohesive. Partition walls that once differentiated living, dining, and kitchen spaces, were removed and ceiling vaults expressed. A new kitchen island both defines and complements this singular space.
The parti is a modern addition to a suburban midcentury ranch house. Hence, the name “Modern with Ranch.”
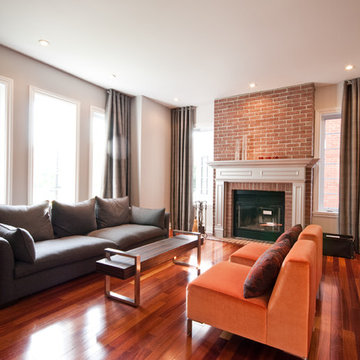
Montauk sofa, Perez chairs, Gus modern table
Свежая идея для дизайна: гостиная комната в современном стиле с фасадом камина из кирпича - отличное фото интерьера
Свежая идея для дизайна: гостиная комната в современном стиле с фасадом камина из кирпича - отличное фото интерьера
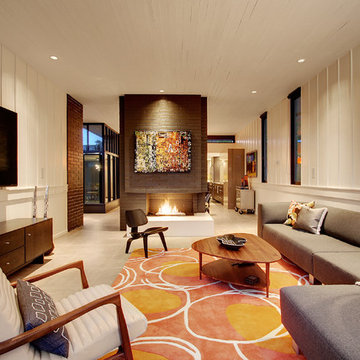
Источник вдохновения для домашнего уюта: изолированная гостиная комната среднего размера в стиле ретро с белыми стенами, стандартным камином, фасадом камина из кирпича, телевизором на стене, бетонным полом и серым полом
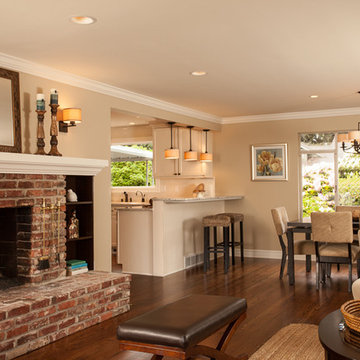
When my client purchased this house it had not been updated since the 1950's. We did a major remodel of the enitre main floor of the home and did a complete overhaul to the kitchen and the guest bathroom. My client wanted a simple, classic and timeless design for their home. We acheieved this through the use of clean lines, classic shaker style cabinets, beautiful creamy-gray granite countertops and oli-rubbed bronze hardware throughout. We kept the color pallet warm, yet neutral to give it an elegant and timeless look.
---
Project designed by interior design studio Kimberlee Marie Interiors. They serve the Seattle metro area including Seattle, Bellevue, Kirkland, Medina, Clyde Hill, and Hunts Point.
For more about Kimberlee Marie Interiors, see here: https://www.kimberleemarie.com/
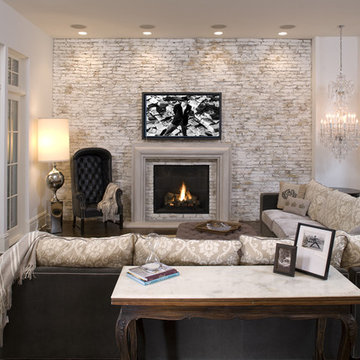
Living Room
Photography: Landmark Photography
Идея дизайна: гостиная комната в средиземноморском стиле с фасадом камина из кирпича и акцентной стеной
Идея дизайна: гостиная комната в средиземноморском стиле с фасадом камина из кирпича и акцентной стеной

Robert Canfield Photography
На фото: гостиная комната в стиле ретро с фасадом камина из кирпича, угловым камином и белым полом с
На фото: гостиная комната в стиле ретро с фасадом камина из кирпича, угловым камином и белым полом с
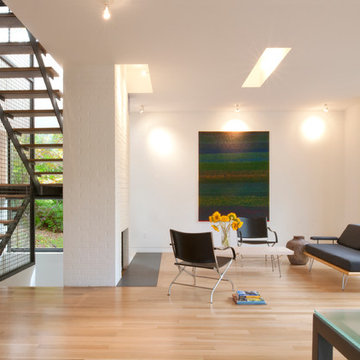
Takoma Park MD
General Contractor: Added Dimensions
Photo: Julia Heine / McInturff Architects
Стильный дизайн: гостиная комната в стиле модернизм с белыми стенами, стандартным камином и фасадом камина из кирпича без телевизора - последний тренд
Стильный дизайн: гостиная комната в стиле модернизм с белыми стенами, стандартным камином и фасадом камина из кирпича без телевизора - последний тренд

The original double-sided fireplace anchors and connects the living and dining spaces. The owner’s carefully selected modern furnishings are arranged on a new hardwood floor. Photo Credit: Dale Lang

design by Pulp Design Studios | http://pulpdesignstudios.com/
photo by Kevin Dotolo | http://kevindotolo.com/
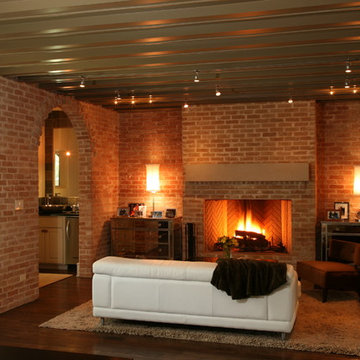
Идея дизайна: гостиная комната в современном стиле с фасадом камина из кирпича и ковром на полу
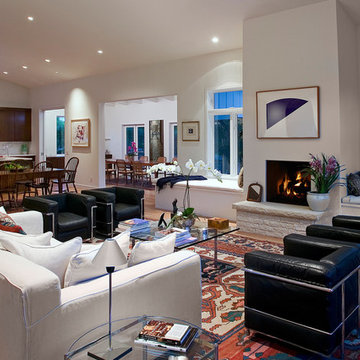
На фото: открытая гостиная комната:: освещение в современном стиле с белыми стенами, подвесным камином и фасадом камина из кирпича
Гостиная с фасадом камина из кирпича – фото дизайна интерьера
1


