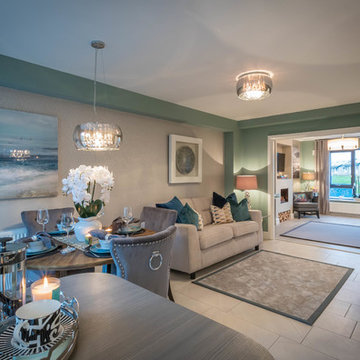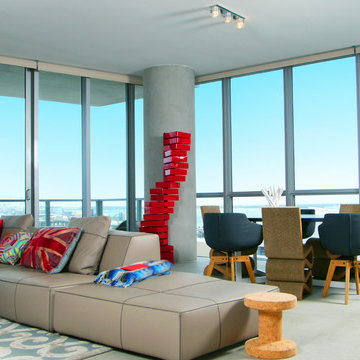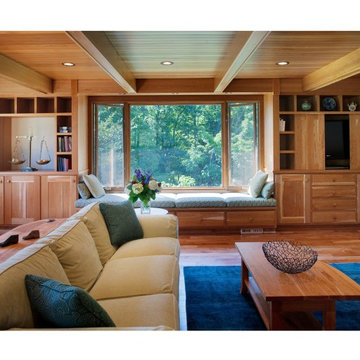Бирюзовая гостиная – фото дизайна интерьера
Сортировать:
Бюджет
Сортировать:Популярное за сегодня
1 - 18 из 18 фото
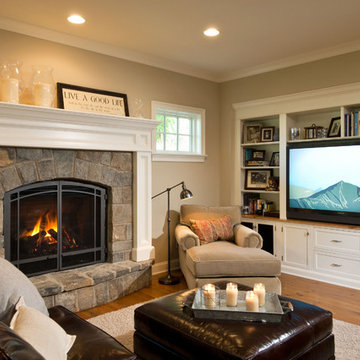
Randall Perry
На фото: гостиная комната:: освещение в классическом стиле с стандартным камином, фасадом камина из камня, мультимедийным центром и ковром на полу с
На фото: гостиная комната:: освещение в классическом стиле с стандартным камином, фасадом камина из камня, мультимедийным центром и ковром на полу с
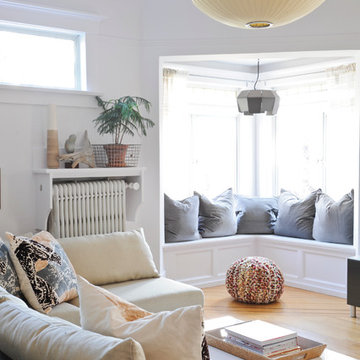
Стильный дизайн: гостиная комната в стиле фьюжн с белыми стенами и паркетным полом среднего тона - последний тренд
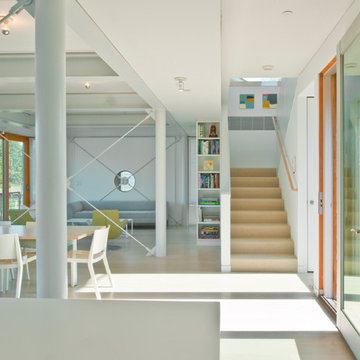
Photo: Julia Heine / McInturff Architects
На фото: открытая гостиная комната в стиле модернизм с белыми стенами с
На фото: открытая гостиная комната в стиле модернизм с белыми стенами с
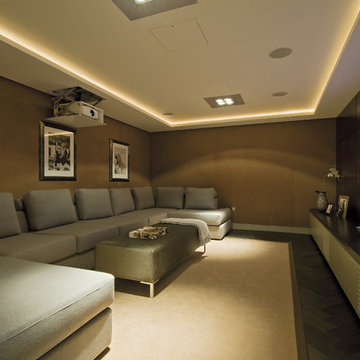
Свежая идея для дизайна: домашний кинотеатр в современном стиле с коричневыми стенами - отличное фото интерьера

© Leslie Goodwin Photography |
Interior Design by Sage Design Studio Inc. http://www.sagedesignstudio.ca |
Geraldine Van Bellinghen,
416-414-2561,
geraldine@sagedesignstudio.ca

Complete interior renovation of a 1980s split level house in the Virginia suburbs. Main level includes reading room, dining, kitchen, living and master bedroom suite. New front elevation at entry, new rear deck and complete re-cladding of the house. Interior: The prototypical layout of the split level home tends to separate the entrance, and any other associated space, from the rest of the living spaces one half level up. In this home the lower level "living" room off the entry was physically isolated from the dining, kitchen and family rooms above, and was only connected visually by a railing at dining room level. The owner desired a stronger integration of the lower and upper levels, in addition to an open flow between the major spaces on the upper level where they spend most of their time. ExteriorThe exterior entry of the house was a fragmented composition of disparate elements. The rear of the home was blocked off from views due to small windows, and had a difficult to use multi leveled deck. The owners requested an updated treatment of the entry, a more uniform exterior cladding, and an integration between the interior and exterior spaces. SOLUTIONS The overriding strategy was to create a spatial sequence allowing a seamless flow from the front of the house through the living spaces and to the exterior, in addition to unifying the upper and lower spaces. This was accomplished by creating a "reading room" at the entry level that responds to the front garden with a series of interior contours that are both steps as well as seating zones, while the orthogonal layout of the main level and deck reflects the pragmatic daily activities of cooking, eating and relaxing. The stairs between levels were moved so that the visitor could enter the new reading room, experiencing it as a place, before moving up to the main level. The upper level dining room floor was "pushed" out into the reading room space, thus creating a balcony over and into the space below. At the entry, the second floor landing was opened up to create a double height space, with enlarged windows. The rear wall of the house was opened up with continuous glass windows and doors to maximize the views and light. A new simplified single level deck replaced the old one.

Barry Grossman Photography
На фото: открытая гостиная комната в современном стиле с белыми стенами, телевизором на стене, белым полом и акцентной стеной без камина
На фото: открытая гостиная комната в современном стиле с белыми стенами, телевизором на стене, белым полом и акцентной стеной без камина

Пример оригинального дизайна: гостиная комната в современном стиле с с книжными шкафами и полками, серыми стенами и темным паркетным полом
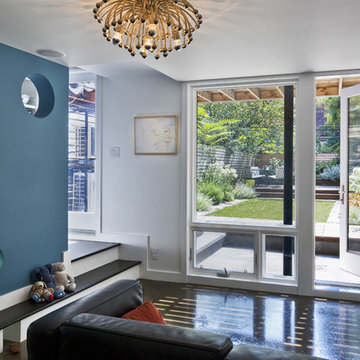
На фото: гостиная комната в современном стиле с разноцветными стенами и акцентной стеной с
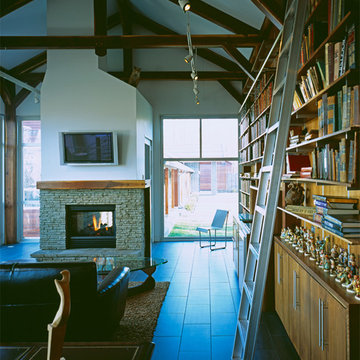
The steep site on which this residence is located dictated the use of a retaining wall to create a level grade. This retaining wall, or “the line”, became the driving element behind the parti of the home and serves to organize the program for the clients. The rituals of daily life fall into place along the line which is expressed as sandblasted exposed concrete and modular block. Three aspects of a house were seperated in this project: Thinking, Living, & Doing. ‘Thinking’ is done in the library, the main house is for ‘living’, and ‘doing’ is in the shop. While each space is separated by walls and windows they are nonetheless connected by “the line”.
Sustainability is married in equal parts to the concept of The Line House. The residence is located along an east/west axis to maximize the benefits of daylighting and solar heat gain. Operable windows maximize natural cross ventilation and reduce the need for air conditioning. Photo Credit: Michael Robinson
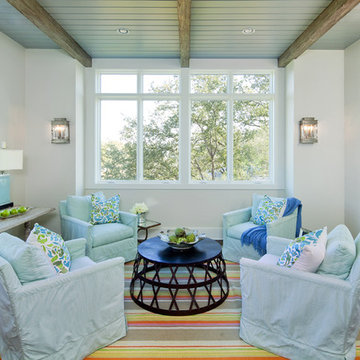
На фото: изолированная гостиная комната в современном стиле с бежевыми стенами без телевизора

Photo by William Psolka
Пример оригинального дизайна: гостиная комната в классическом стиле с зелеными стенами
Пример оригинального дизайна: гостиная комната в классическом стиле с зелеными стенами
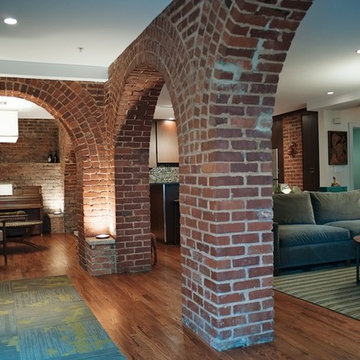
Entry
Идея дизайна: гостиная комната в классическом стиле с музыкальной комнатой и темным паркетным полом
Идея дизайна: гостиная комната в классическом стиле с музыкальной комнатой и темным паркетным полом
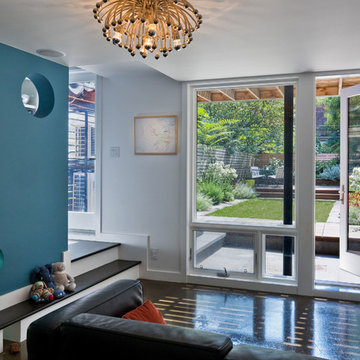
Family Room by CWB Architects; ©2010Francis Dzikowski/Esto
На фото: гостиная комната в современном стиле с бетонным полом и белыми стенами с
На фото: гостиная комната в современном стиле с бетонным полом и белыми стенами с
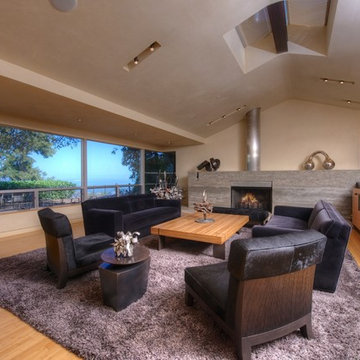
Cheng Design
Пример оригинального дизайна: открытая гостиная комната в современном стиле с бежевыми стенами, светлым паркетным полом и стандартным камином без телевизора
Пример оригинального дизайна: открытая гостиная комната в современном стиле с бежевыми стенами, светлым паркетным полом и стандартным камином без телевизора
Бирюзовая гостиная – фото дизайна интерьера
1


