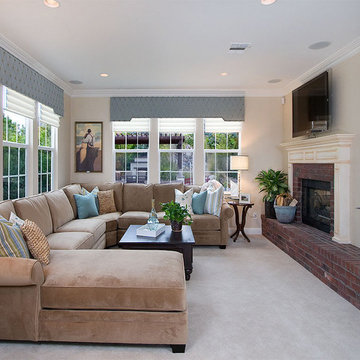Гостиная с любым фасадом камина – фото дизайна интерьера
Сортировать:
Бюджет
Сортировать:Популярное за сегодня
1 - 20 из 412 фото
1 из 3

Идея дизайна: большая гостиная комната в современном стиле с светлым паркетным полом, фасадом камина из камня, белыми стенами и горизонтальным камином без телевизора

Photo-Neil Rashba
Стильный дизайн: гостиная комната в современном стиле с телевизором на стене и фасадом камина из камня - последний тренд
Стильный дизайн: гостиная комната в современном стиле с телевизором на стене и фасадом камина из камня - последний тренд

Photographer: Terri Glanger
Источник вдохновения для домашнего уюта: открытая гостиная комната в современном стиле с желтыми стенами, паркетным полом среднего тона, оранжевым полом, стандартным камином и фасадом камина из бетона без телевизора
Источник вдохновения для домашнего уюта: открытая гостиная комната в современном стиле с желтыми стенами, паркетным полом среднего тона, оранжевым полом, стандартным камином и фасадом камина из бетона без телевизора
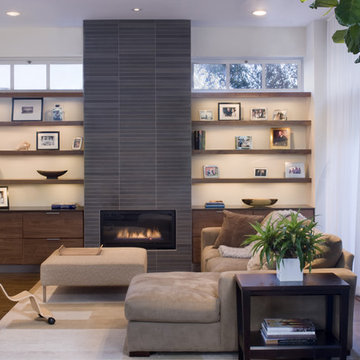
Photos Courtesy of Sharon Risedorph
Свежая идея для дизайна: гостиная комната в современном стиле с фасадом камина из плитки и ковром на полу - отличное фото интерьера
Свежая идея для дизайна: гостиная комната в современном стиле с фасадом камина из плитки и ковром на полу - отличное фото интерьера

Southwestern style family room with built-in media wall.
Architect: Urban Design Associates
Builder: R-Net Custom Homes
Interiors: Billie Springer
Photography: Thompson Photographic
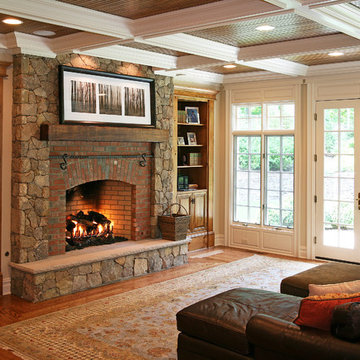
Свежая идея для дизайна: гостиная комната в классическом стиле с фасадом камина из кирпича и ковром на полу - отличное фото интерьера

A dated 1980’s home became the perfect place for entertaining in style.
Stylish and inventive, this home is ideal for playing games in the living room while cooking and entertaining in the kitchen. An unusual mix of materials reflects the warmth and character of the organic modern design, including red birch cabinets, rare reclaimed wood details, rich Brazilian cherry floors and a soaring custom-built shiplap cedar entryway. High shelves accessed by a sliding library ladder provide art and book display areas overlooking the great room fireplace. A custom 12-foot folding door seamlessly integrates the eat-in kitchen with the three-season porch and deck for dining options galore. What could be better for year-round entertaining of family and friends? Call today to schedule an informational visit, tour, or portfolio review.
BUILDER: Streeter & Associates
ARCHITECT: Peterssen/Keller
INTERIOR: Eminent Interior Design
PHOTOGRAPHY: Paul Crosby Architectural Photography
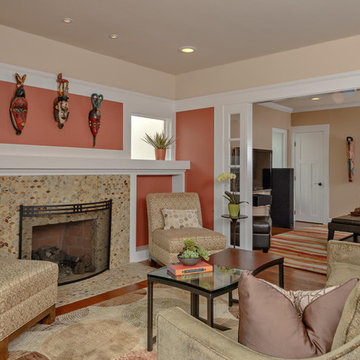
The fireplace tile has an eye catching illusion.
Свежая идея для дизайна: гостиная комната среднего размера в стиле неоклассика (современная классика) с фасадом камина из плитки, оранжевыми стенами, паркетным полом среднего тона и стандартным камином - отличное фото интерьера
Свежая идея для дизайна: гостиная комната среднего размера в стиле неоклассика (современная классика) с фасадом камина из плитки, оранжевыми стенами, паркетным полом среднего тона и стандартным камином - отличное фото интерьера

The outdoors comes inside for our orchid loving homeowners with their moss green wrapped sunroom. Cut with the right balance of earthy brown and soft buttercup, this sunroom sizzles thanks to the detailed use of stone, slate, slubby weaves, classic furnishings & architectural salvage. The mix in total broadcasts sit-for-a-while casual cool and easy elegance. Pass the poi...
David Van Scott
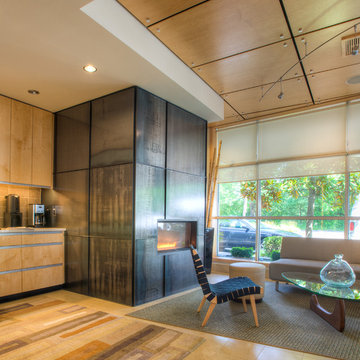
The fireplace is constructed of mill finish steel. The ceiling panels are Ash plywood panels attached to the ceiling with stainless steel fasteners. Photography by Lucas Henning.
Interior Design: Designs Northwest Architects.
Furniture placement: H2K Design
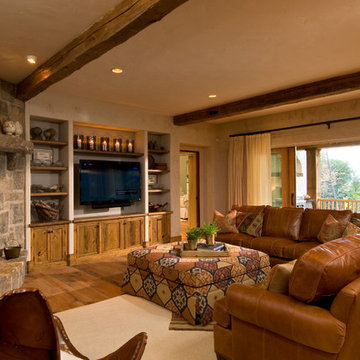
A European-California influenced Custom Home sits on a hill side with an incredible sunset view of Saratoga Lake. This exterior is finished with reclaimed Cypress, Stucco and Stone. While inside, the gourmet kitchen, dining and living areas, custom office/lounge and Witt designed and built yoga studio create a perfect space for entertaining and relaxation. Nestle in the sun soaked veranda or unwind in the spa-like master bath; this home has it all. Photos by Randall Perry Photography.
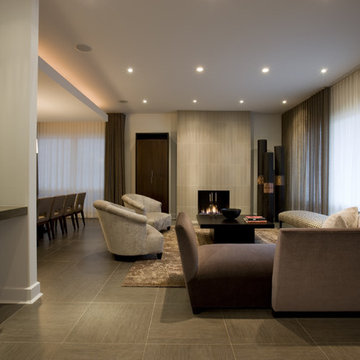
Пример оригинального дизайна: гостиная комната в современном стиле с фасадом камина из плитки, полом из керамогранита и ковром на полу
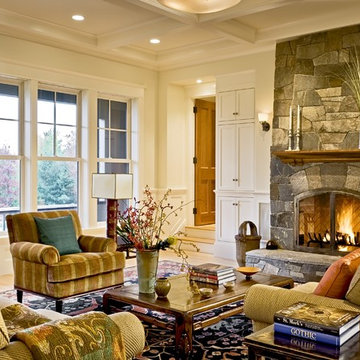
Rob Karosis Photography
www.robkarosis.com
Стильный дизайн: гостиная комната:: освещение в викторианском стиле с фасадом камина из камня и ковром на полу - последний тренд
Стильный дизайн: гостиная комната:: освещение в викторианском стиле с фасадом камина из камня и ковром на полу - последний тренд

Kühnapfel Fotografie
Пример оригинального дизайна: большая парадная, открытая гостиная комната в современном стиле с паркетным полом среднего тона, двусторонним камином, белыми стенами, телевизором на стене, фасадом камина из штукатурки и бежевым полом
Пример оригинального дизайна: большая парадная, открытая гостиная комната в современном стиле с паркетным полом среднего тона, двусторонним камином, белыми стенами, телевизором на стене, фасадом камина из штукатурки и бежевым полом
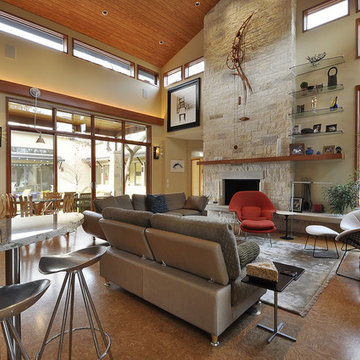
Nestled between multiple stands of Live Oak trees, the Westlake Residence is a contemporary Texas Hill Country home. The house is designed to accommodate the entire family, yet flexible in its design to be able to scale down into living only in 2,200 square feet when the children leave in several years. The home includes many state-of-the-art green features and multiple flex spaces capable of hosting large gatherings or small, intimate groups. The flow and design of the home provides for privacy from surrounding properties and streets, as well as to focus all of the entertaining to the center of the home. Finished in late 2006, the home features Icynene insulation, cork floors and thermal chimneys to exit warm air in the expansive family room.
Photography by Allison Cartwright
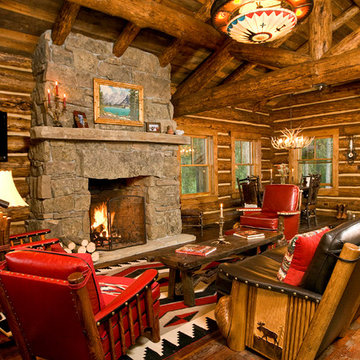
Tuck Fauntlerey
Свежая идея для дизайна: парадная гостиная комната в стиле рустика с стандартным камином и фасадом камина из камня - отличное фото интерьера
Свежая идея для дизайна: парадная гостиная комната в стиле рустика с стандартным камином и фасадом камина из камня - отличное фото интерьера
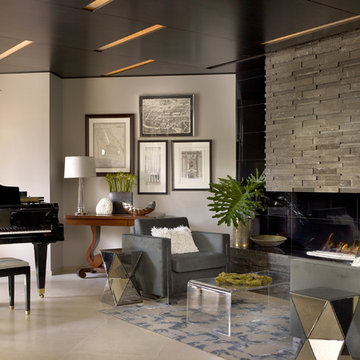
Residential Addition by Charles Vincent George Architects
Interior Design by Aimee Wertepny
Photographs by Tony Soluri
Источник вдохновения для домашнего уюта: открытая гостиная комната в современном стиле с музыкальной комнатой, серыми стенами, горизонтальным камином и фасадом камина из камня
Источник вдохновения для домашнего уюта: открытая гостиная комната в современном стиле с музыкальной комнатой, серыми стенами, горизонтальным камином и фасадом камина из камня
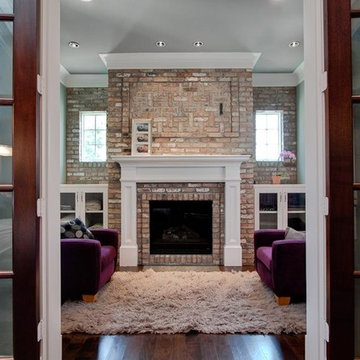
Пример оригинального дизайна: гостиная комната в классическом стиле с фасадом камина из кирпича, скрытым телевизором и ковром на полу
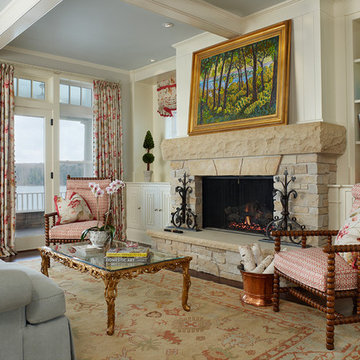
Photography by Beth Singer
Стильный дизайн: гостиная комната в классическом стиле с фасадом камина из камня, темным паркетным полом и красивыми шторами - последний тренд
Стильный дизайн: гостиная комната в классическом стиле с фасадом камина из камня, темным паркетным полом и красивыми шторами - последний тренд
Гостиная с любым фасадом камина – фото дизайна интерьера
1


