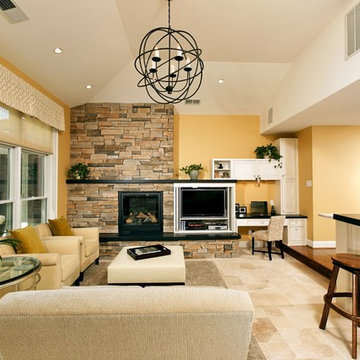Гостиная с любым фасадом камина – фото дизайна интерьера
Сортировать:
Бюджет
Сортировать:Популярное за сегодня
161 - 180 из 412 фото
1 из 3
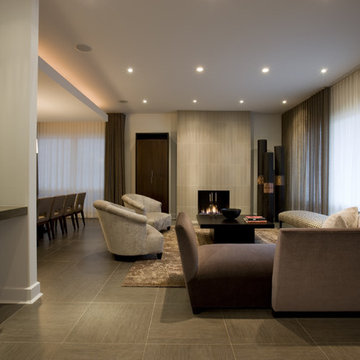
Пример оригинального дизайна: гостиная комната в современном стиле с фасадом камина из плитки, полом из керамогранита и ковром на полу
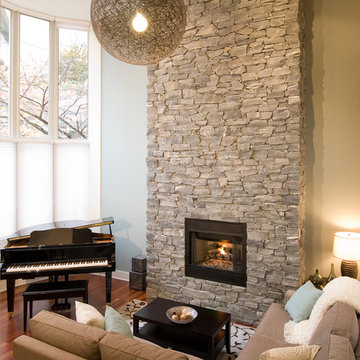
Источник вдохновения для домашнего уюта: гостиная комната в современном стиле с фасадом камина из камня
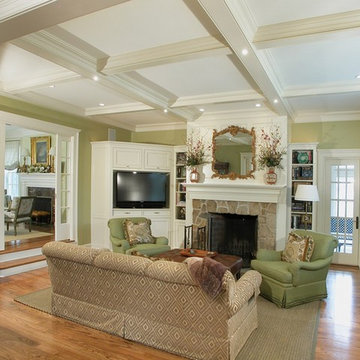
Свежая идея для дизайна: гостиная комната в классическом стиле с фасадом камина из камня и ковром на полу - отличное фото интерьера
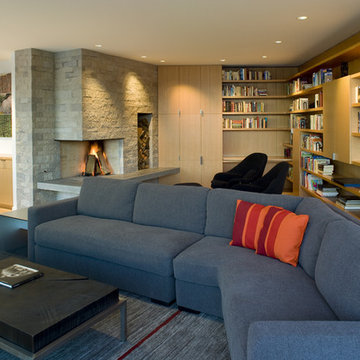
http://www.warmingtonandnorth.com
Стильный дизайн: гостиная комната в современном стиле с угловым камином, с книжными шкафами и полками, фасадом камина из камня и ковром на полу - последний тренд
Стильный дизайн: гостиная комната в современном стиле с угловым камином, с книжными шкафами и полками, фасадом камина из камня и ковром на полу - последний тренд
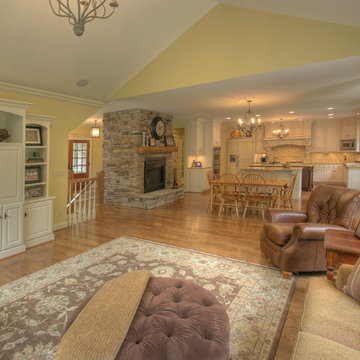
View from the family room into the dining area and kitchen.
Стильный дизайн: гостиная комната в классическом стиле с фасадом камина из камня - последний тренд
Стильный дизайн: гостиная комната в классическом стиле с фасадом камина из камня - последний тренд
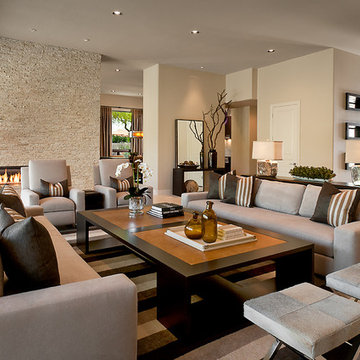
Photo Credit: Mark Boisclair Photography
На фото: гостиная комната в современном стиле с фасадом камина из камня и акцентной стеной с
На фото: гостиная комната в современном стиле с фасадом камина из камня и акцентной стеной с
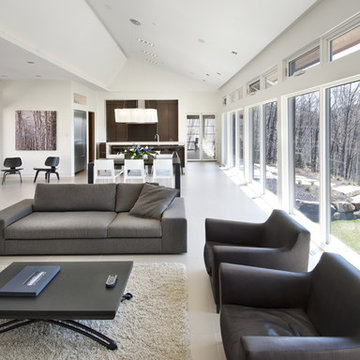
The key living spaces of this mountainside house are nestled in an intimate proximity to a granite outcrop on one side while opening to expansive distant views on the other.
Situated at the top of a mountain in the Laurentians with a commanding view of the valley below; the architecture of this house was well situated to take advantage of the site. This discrete siting within the terrain ensures both privacy from a nearby road and a powerful connection to the rugged terrain and distant mountainscapes. The client especially likes to watch the changing weather moving through the valley from the long expanse of the windows. Exterior materials were selected for their tactile earthy quality which blends with the natural context. In contrast, the interior has been rendered in subtle simplicity to bring a sense of calm and serenity as a respite from busy urban life and to enjoy the inside as a non-competing continuation of nature’s drama outside. An open plan with prismatic spaces heightens the sense of order and lightness.
The interior was finished with a minimalist theme and all extraneous details that did not contribute to function were eliminated. The first principal room accommodates the entry, living and dining rooms, and the kitchen. The kitchen is very elegant because the main working components are in the pantry. The client, who loves to entertain, likes to do all of the prep and plating out of view of the guests. The master bedroom with the ensuite bath, wardrobe, and dressing room also has a stunning view of the valley. It features a his and her vanity with a generous curb-less shower stall and a soaker tub in the bay window. Through the house, the built-in cabinets, custom designed the bedroom furniture, minimalist trim detail, and carefully selected lighting; harmonize with the neutral palette chosen for all finishes. This ensures that the beauty of the surrounding nature remains the star performer.
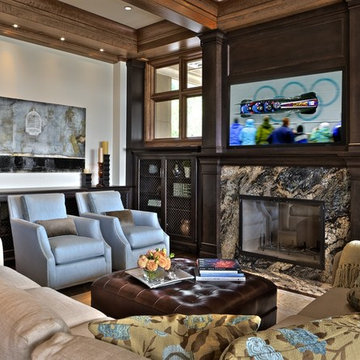
It was our incredible honor to be selected to stage this 14,000 square foot, new construction mansion on beautiful Mercer Island. We complimented the fine craftmanship of the home with high end furnishings, art, and accessories.
Photography by Michael Wamsley
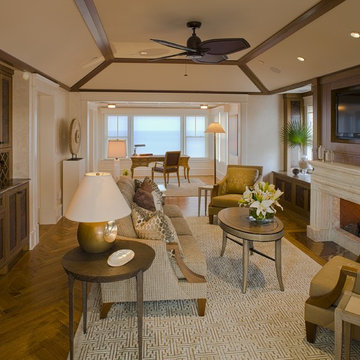
Photo by: John Jenkins, Image Source Inc
Идея дизайна: гостиная комната в современном стиле с бежевыми стенами, паркетным полом среднего тона, стандартным камином, фасадом камина из камня, телевизором на стене и ковром на полу
Идея дизайна: гостиная комната в современном стиле с бежевыми стенами, паркетным полом среднего тона, стандартным камином, фасадом камина из камня, телевизором на стене и ковром на полу

The living room features petrified wood fireplace surround with a salvaged driftwood mantle. Nearby, the dining room table retracts and converts into a guest bed.
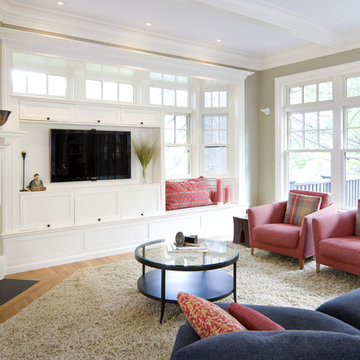
Стильный дизайн: гостиная комната в викторианском стиле с угловым камином и фасадом камина из плитки - последний тренд
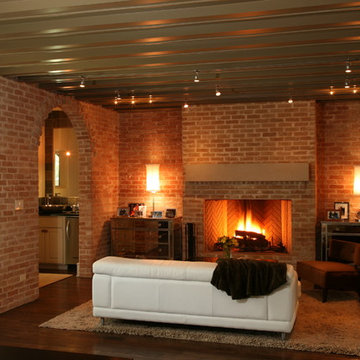
Идея дизайна: гостиная комната в современном стиле с фасадом камина из кирпича и ковром на полу
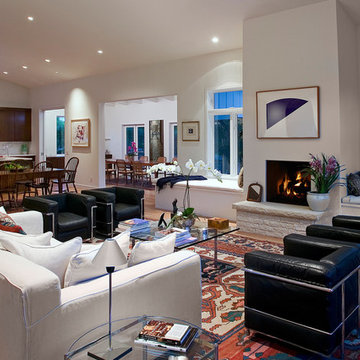
На фото: открытая гостиная комната:: освещение в современном стиле с белыми стенами, подвесным камином и фасадом камина из кирпича
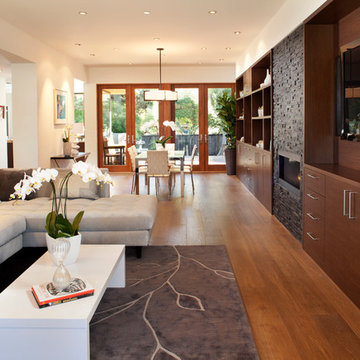
Open living and dining room gives an unobstructed view to the rear yard through large French doors. A continuous wall of built-in cabinets provides tons of storage with the stone wall and fireplace demarcating the two spaces. The ceiling heights have been raised two feet to ten feet overall creating a generous volume. The whole house is radiant heated using a Warmboard sub-floor product.
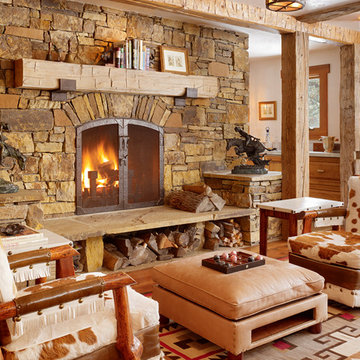
Matthew Millman
Стильный дизайн: гостиная комната в стиле рустика с стандартным камином и фасадом камина из камня - последний тренд
Стильный дизайн: гостиная комната в стиле рустика с стандартным камином и фасадом камина из камня - последний тренд

Southwest Colorado mountain home. Made of timber, log and stone. Stone fireplace. Rustic rough-hewn wood flooring.
На фото: открытая гостиная комната среднего размера в стиле рустика с угловым камином, фасадом камина из камня, коричневыми стенами, темным паркетным полом, телевизором на стене и коричневым полом с
На фото: открытая гостиная комната среднего размера в стиле рустика с угловым камином, фасадом камина из камня, коричневыми стенами, темным паркетным полом, телевизором на стене и коричневым полом с

Ground up project featuring an aluminum storefront style window system that connects the interior and exterior spaces. Modern design incorporates integral color concrete floors, Boffi cabinets, two fireplaces with custom stainless steel flue covers. Other notable features include an outdoor pool, solar domestic hot water system and custom Honduran mahogany siding and front door.

Natural stone and reclaimed timber beams...
Пример оригинального дизайна: гостиная комната в стиле рустика с фасадом камина из камня, стандартным камином и темным паркетным полом
Пример оригинального дизайна: гостиная комната в стиле рустика с фасадом камина из камня, стандартным камином и темным паркетным полом
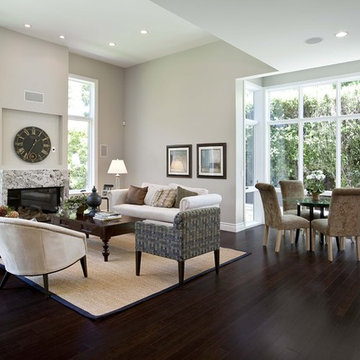
Стильный дизайн: открытая гостиная комната:: освещение в современном стиле с серыми стенами, темным паркетным полом, стандартным камином, фасадом камина из камня, коричневым полом и ковром на полу без телевизора - последний тренд
Гостиная с любым фасадом камина – фото дизайна интерьера
9


