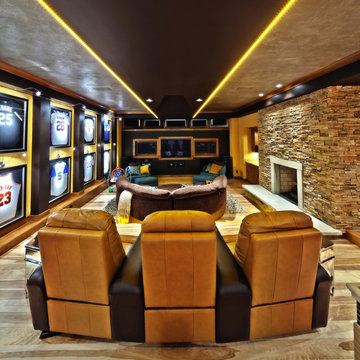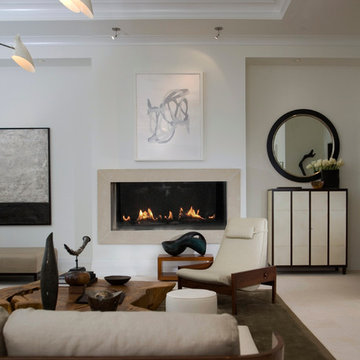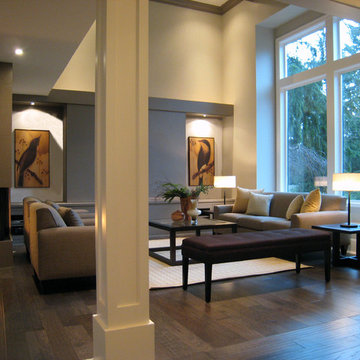Серая гостиная – фото дизайна интерьера
Сортировать:
Бюджет
Сортировать:Популярное за сегодня
1 - 20 из 135 фото

Photographer: Terri Glanger
Источник вдохновения для домашнего уюта: открытая гостиная комната в современном стиле с желтыми стенами, паркетным полом среднего тона, оранжевым полом, стандартным камином и фасадом камина из бетона без телевизора
Источник вдохновения для домашнего уюта: открытая гостиная комната в современном стиле с желтыми стенами, паркетным полом среднего тона, оранжевым полом, стандартным камином и фасадом камина из бетона без телевизора
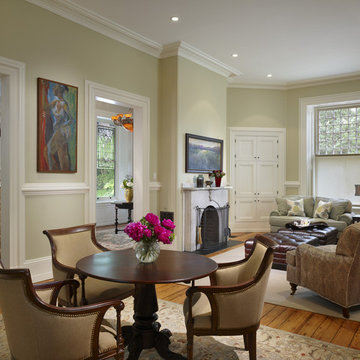
Photography: Barry Halkin
Идея дизайна: гостиная комната в классическом стиле с бежевыми стенами, паркетным полом среднего тона и стандартным камином
Идея дизайна: гостиная комната в классическом стиле с бежевыми стенами, паркетным полом среднего тона и стандартным камином
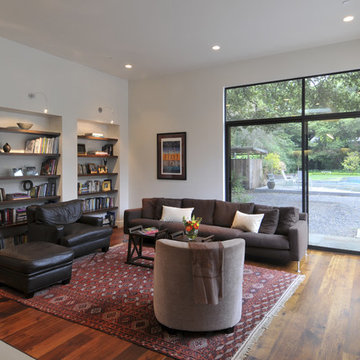
While we appreciate your love for our work, and interest in our projects, we are unable to answer every question about details in our photos. Please send us a private message if you are interested in our architectural services on your next project.
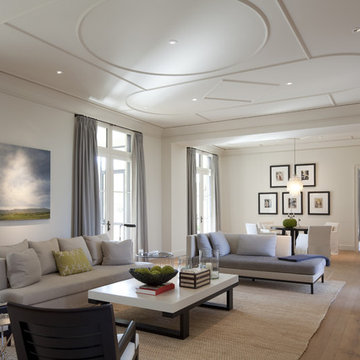
All images by Paul Bardagjy & Jonathan Jackson
На фото: открытая гостиная комната в стиле неоклассика (современная классика) с ковром на полу без телевизора
На фото: открытая гостиная комната в стиле неоклассика (современная классика) с ковром на полу без телевизора

A cozy home theater for movie nights and relaxing fireplace lounge space are perfect places to spend time with family and friends.
Источник вдохновения для домашнего уюта: домашний кинотеатр среднего размера в стиле неоклассика (современная классика) с бежевыми стенами, ковровым покрытием и бежевым полом
Источник вдохновения для домашнего уюта: домашний кинотеатр среднего размера в стиле неоклассика (современная классика) с бежевыми стенами, ковровым покрытием и бежевым полом
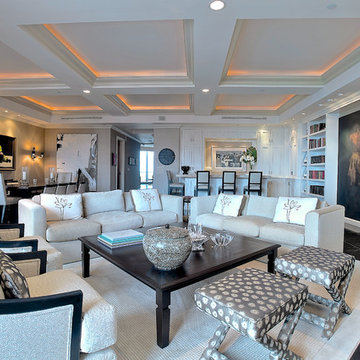
На фото: открытая гостиная комната в стиле неоклассика (современная классика) с с книжными шкафами и полками с
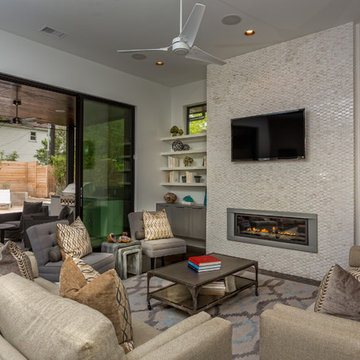
Located on a small infill lot in central Austin, this residence was designed to meet the needs of a growing family and an ambitious program. The program had to address challenging city and neighborhood restrictions while maintaining an open floor plan. The exterior materials are employed to define volumes and translate between the defined forms. This vocabulary continues visually inside the home. On this tight lot, it was important to openly connect the main living areas with the exterior, integrating the rear screened-in terrace with the backyard and pool. The Owner's Suite maintains privacy on the quieter corner of the lot. Natural light was an important factor in design. Glazing works in tandem with the deep overhangs to provide ambient lighting and allows for the most pleasing views. Natural materials and light, which were critical to the clients, help define the house to achieve a simplistic, clean demeanor in this historic neighborhood.
Photography by Jerry Hayes
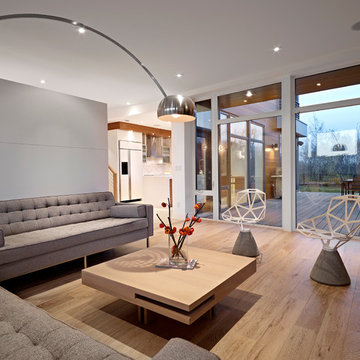
© Merle Prosofsky http://www.prosofsky.com/
Пример оригинального дизайна: гостиная комната в современном стиле с серыми стенами
Пример оригинального дизайна: гостиная комната в современном стиле с серыми стенами
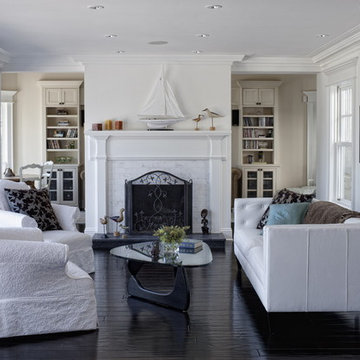
На фото: гостиная комната в классическом стиле с белыми стенами, стандартным камином и черным полом без телевизора
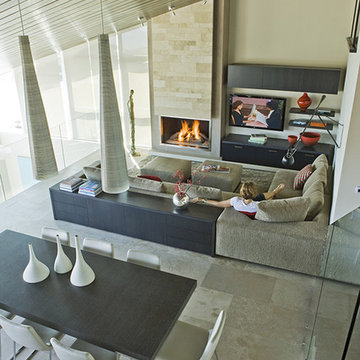
Interiors by Aria Design, Inc. www.ariades.com
Свежая идея для дизайна: открытая гостиная комната в современном стиле с бежевыми стенами - отличное фото интерьера
Свежая идея для дизайна: открытая гостиная комната в современном стиле с бежевыми стенами - отличное фото интерьера
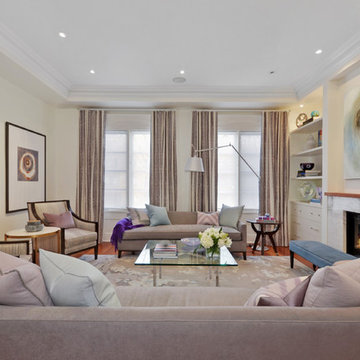
Ryan Hamilton
Пример оригинального дизайна: гостиная комната в современном стиле с белыми стенами
Пример оригинального дизайна: гостиная комната в современном стиле с белыми стенами
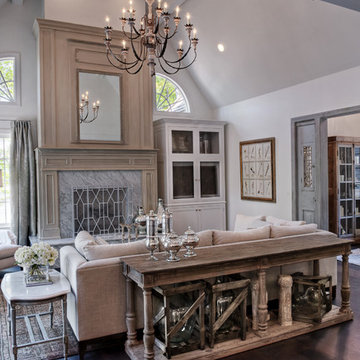
Beautifully decorated family room overlooking lake. Unique windows surround fireplace. Great space with wonderful light.
Пример оригинального дизайна: изолированная гостиная комната среднего размера в классическом стиле с белыми стенами, темным паркетным полом, стандартным камином и скрытым телевизором
Пример оригинального дизайна: изолированная гостиная комната среднего размера в классическом стиле с белыми стенами, темным паркетным полом, стандартным камином и скрытым телевизором

Wall mount fireplace, travertin surround, tv wall, privacy-filmed windows, bookshelves builtin
Источник вдохновения для домашнего уюта: гостиная комната в современном стиле с белыми стенами, стандартным камином, фасадом камина из камня, скрытым телевизором и ковром на полу
Источник вдохновения для домашнего уюта: гостиная комната в современном стиле с белыми стенами, стандартным камином, фасадом камина из камня, скрытым телевизором и ковром на полу
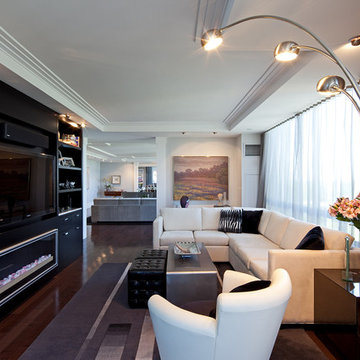
Photography: Peter A. Sellar / www.photoklik.com
Источник вдохновения для домашнего уюта: открытая гостиная комната:: освещение в современном стиле с белыми стенами, темным паркетным полом, мультимедийным центром и ковром на полу
Источник вдохновения для домашнего уюта: открытая гостиная комната:: освещение в современном стиле с белыми стенами, темным паркетным полом, мультимедийным центром и ковром на полу
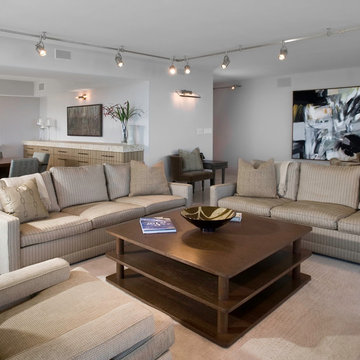
Existing soffits, concrete floor and ceiling created limitations in terms of lighting – so track lighting was incorporated in the living room for flexibility.
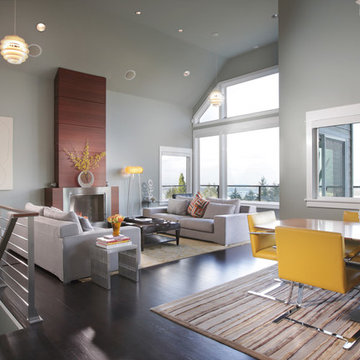
The clients live in a beautiful view home in the northwest hills above Portland, Oregon. Their corridor kitchen had dark “Craftsman” style cabinets with a dark granite tile countertop and “grids” on the two large windows. They wanted was contemporary design that would enhance their enjoyment of the kitchen, as they love to cook and entertain family and friends.
We replaced the two large windows to eliminate the “grids”. Selecting the quartered / figured sycamore veneer wood for the custom cabinets provided the light, sleek, contemporary look they wanted. Better recessed lighting for work tasks, under cabinet lighting and ambient up lighting created a softer feel for the space.
Two undermount stainless steel sinks in Fieldstone solid surface creates work stations for two cooks. The 2” x 4” glass tiles in four glorious shades of aqua to emerald for the full backsplash continued a ribbon of tiles around the kitchen and nook. Radiant floor heating keeps their tile floor warm in the winter months and provides easy maintenance.
Custom curved “floating” glass shelves hold the clients stainless steel pepper mill collection. A custom glass round table built specifically for the nook was the finishing touch to this gourmet kitchen.
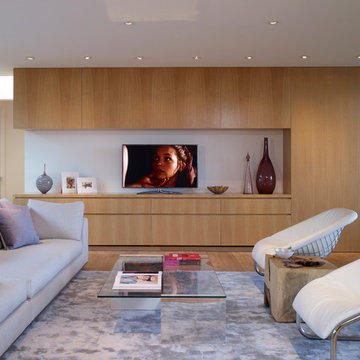
John Linden Photography, Montalba Architects, Inc.
Источник вдохновения для домашнего уюта: большая открытая гостиная комната в современном стиле с светлым паркетным полом, отдельно стоящим телевизором и белыми стенами без камина
Источник вдохновения для домашнего уюта: большая открытая гостиная комната в современном стиле с светлым паркетным полом, отдельно стоящим телевизором и белыми стенами без камина
Серая гостиная – фото дизайна интерьера
1


