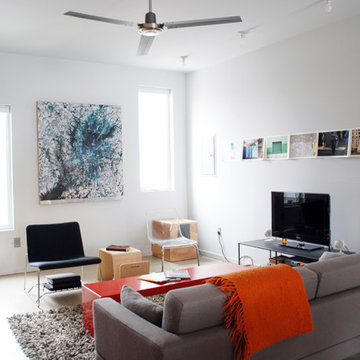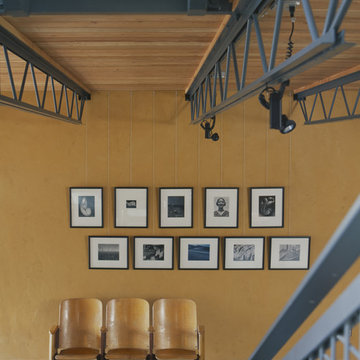Гостиная с бетонным полом – фото дизайна интерьера
Сортировать:
Бюджет
Сортировать:Популярное за сегодня
1 - 20 из 88 фото
1 из 3
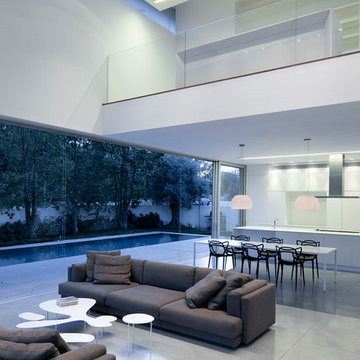
Amit Geron
Идея дизайна: открытая гостиная комната:: освещение в стиле модернизм с бетонным полом
Идея дизайна: открытая гостиная комната:: освещение в стиле модернизм с бетонным полом

The outdoors comes inside for our orchid loving homeowners with their moss green wrapped sunroom. Cut with the right balance of earthy brown and soft buttercup, this sunroom sizzles thanks to the detailed use of stone, slate, slubby weaves, classic furnishings & architectural salvage. The mix in total broadcasts sit-for-a-while casual cool and easy elegance. Pass the poi...
David Van Scott
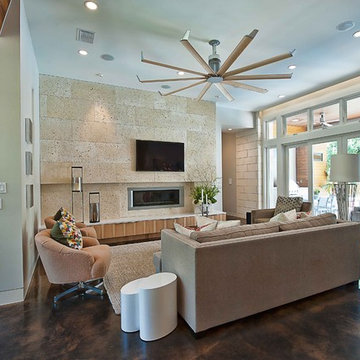
The driving impetus for this Tarrytown residence was centered around creating a green and sustainable home. The owner-Architect collaboration was unique for this project in that the client was also the builder with a keen desire to incorporate LEED-centric principles to the design process. The original home on the lot was deconstructed piece by piece, with 95% of the materials either reused or reclaimed. The home is designed around the existing trees with the challenge of expanding the views, yet creating privacy from the street. The plan pivots around a central open living core that opens to the more private south corner of the lot. The glazing is maximized but restrained to control heat gain. The residence incorporates numerous features like a 5,000-gallon rainwater collection system, shading features, energy-efficient systems, spray-foam insulation and a material palette that helped the project achieve a five-star rating with the Austin Energy Green Building program.

The family room stands where the old carport once stood. We re-used and modified the existing roof structure to create a relief from the otherwise 8'-0" ceilings in this home.
Photo by Casey Woods
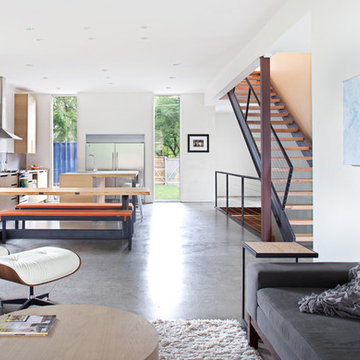
Architecture by: 360 Architects
Photos taken by:
ERIC LINEBARGER
lemonlime photography
website :: lemonlimephoto.com
twitter :: www.twitter.com/elinebarger/

This single family home in the Greenlake neighborhood of Seattle is a modern home with a strong emphasis on sustainability. The house includes a rainwater harvesting system that supplies the toilets and laundry with water. On-site storm water treatment, native and low maintenance plants reduce the site impact of this project. This project emphasizes the relationship between site and building by creating indoor and outdoor spaces that respond to the surrounding environment and change throughout the seasons.

The homeowner possessed a brilliant collection of books, which are showcased in sprawling built-in book shelves in the living room.
Photo: Jim Bartsch
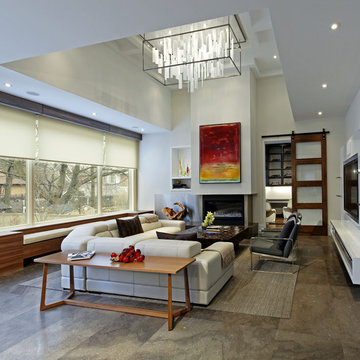
Photographer: David Whittaker
Пример оригинального дизайна: большая открытая гостиная комната в современном стиле с бетонным полом, белыми стенами, стандартным камином, фасадом камина из бетона, мультимедийным центром и ковром на полу
Пример оригинального дизайна: большая открытая гостиная комната в современном стиле с бетонным полом, белыми стенами, стандартным камином, фасадом камина из бетона, мультимедийным центром и ковром на полу

Open living room with exposed structure that also creates space.
Photo by: Ben Benschneider
Пример оригинального дизайна: большая парадная, изолированная гостиная комната в стиле модернизм с бетонным полом, серыми стенами, телевизором на стене и серым полом без камина
Пример оригинального дизайна: большая парадная, изолированная гостиная комната в стиле модернизм с бетонным полом, серыми стенами, телевизором на стене и серым полом без камина
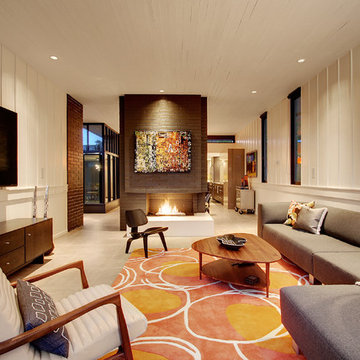
Источник вдохновения для домашнего уюта: изолированная гостиная комната среднего размера в стиле ретро с белыми стенами, стандартным камином, фасадом камина из кирпича, телевизором на стене, бетонным полом и серым полом
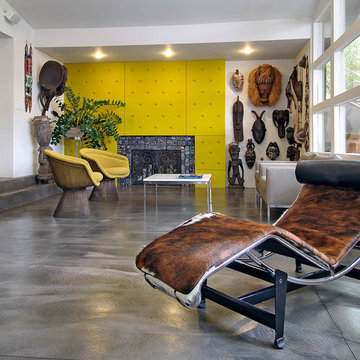
Private residence. Designed by Derrell Parker. Photo by KuDa Photography.
Свежая идея для дизайна: гостиная комната в стиле фьюжн с бетонным полом, стандартным камином, фасадом камина из плитки и акцентной стеной - отличное фото интерьера
Свежая идея для дизайна: гостиная комната в стиле фьюжн с бетонным полом, стандартным камином, фасадом камина из плитки и акцентной стеной - отличное фото интерьера
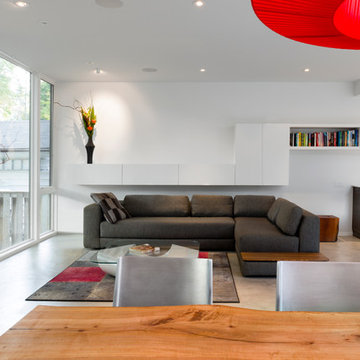
http://doublespacephoto.com/
Свежая идея для дизайна: гостиная комната в современном стиле с белыми стенами и бетонным полом - отличное фото интерьера
Свежая идея для дизайна: гостиная комната в современном стиле с белыми стенами и бетонным полом - отличное фото интерьера
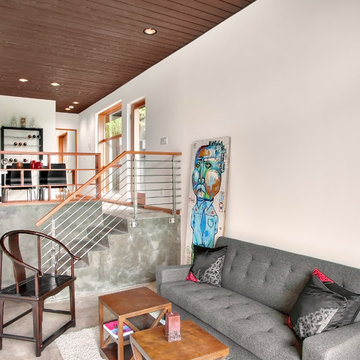
На фото: гостиная комната в стиле модернизм с белыми стенами и бетонным полом с
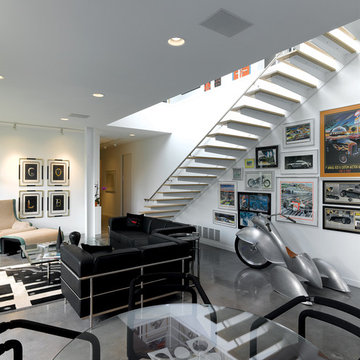
For this house “contextual” means focusing the good view and taking the bad view out of focus. In order to accomplish this, the form of the house was inspired by horse blinders. Conceived as two tubes with directed views, one tube is for entertaining and the other one for sleeping. Directly across the street from the house is a lake, “the good view.” On all other sides of the house are neighbors of very close proximity which cause privacy issues and unpleasant views – “the bad view.” Thus the sides and rear are mostly solid in order to block out the less desirable views and the front is completely transparent in order to frame and capture the lake – “horse blinders.” There are several sustainable features in the house’s detailing. The entire structure is made of pre-fabricated recycled steel and concrete. Through the extensive use of high tech and super efficient glass, both as windows and clerestories, there is no need for artificial light during the day. The heating for the building is provided by a radiant system composed of several hundred feet of tubes filled with hot water embedded into the concrete floors. The façade is made up of composite board that is held away from the skin in order to create ventilated façade. This ventilation helps to control the temperature of the building envelope and a more stable temperature indoors. Photo Credit: Alistair Tutton
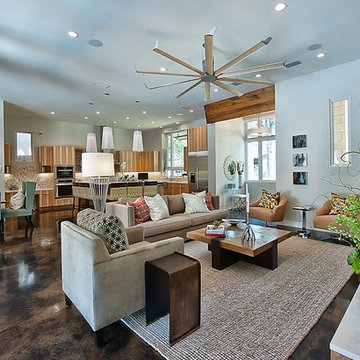
Идея дизайна: гостиная комната в современном стиле с бетонным полом, коричневым полом и ковром на полу
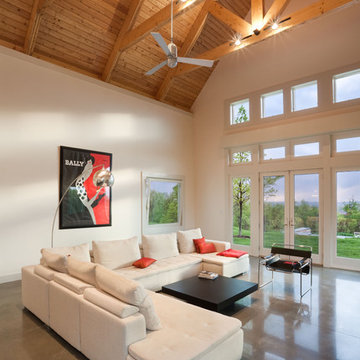
На фото: гостиная комната в современном стиле с бетонным полом

Ground up project featuring an aluminum storefront style window system that connects the interior and exterior spaces. Modern design incorporates integral color concrete floors, Boffi cabinets, two fireplaces with custom stainless steel flue covers. Other notable features include an outdoor pool, solar domestic hot water system and custom Honduran mahogany siding and front door.

Located on a small infill lot in central Austin, this residence was designed to meet the needs of a growing family and an ambitious program. The program had to address challenging city and neighborhood restrictions while maintaining an open floor plan. The exterior materials are employed to define volumes and translate between the defined forms. This vocabulary continues visually inside the home. On this tight lot, it was important to openly connect the main living areas with the exterior, integrating the rear screened-in terrace with the backyard and pool. The Owner's Suite maintains privacy on the quieter corner of the lot. Natural light was an important factor in design. Glazing works in tandem with the deep overhangs to provide ambient lighting and allows for the most pleasing views. Natural materials and light, which were critical to the clients, help define the house to achieve a simplistic, clean demeanor in this historic neighborhood.
Photography by Adam Steiner
Гостиная с бетонным полом – фото дизайна интерьера
1


