Гостиная – фото дизайна интерьера с высоким бюджетом
Сортировать:
Бюджет
Сортировать:Популярное за сегодня
1 - 20 из 98 фото

Идея дизайна: большая гостиная комната в современном стиле с светлым паркетным полом, фасадом камина из камня, белыми стенами и горизонтальным камином без телевизора
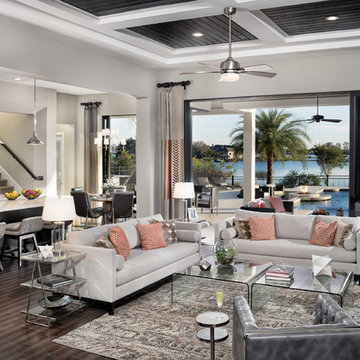
Arthur Rutenberg Homes - http://arhomes.us/Castellina109
Идея дизайна: огромная открытая гостиная комната в стиле неоклассика (современная классика) с белыми стенами, темным паркетным полом и ковром на полу
Идея дизайна: огромная открытая гостиная комната в стиле неоклассика (современная классика) с белыми стенами, темным паркетным полом и ковром на полу
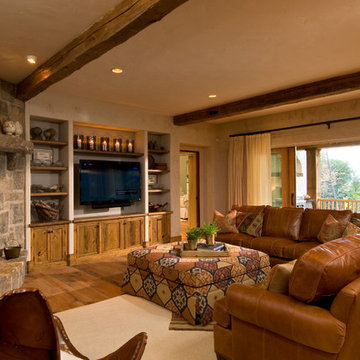
A European-California influenced Custom Home sits on a hill side with an incredible sunset view of Saratoga Lake. This exterior is finished with reclaimed Cypress, Stucco and Stone. While inside, the gourmet kitchen, dining and living areas, custom office/lounge and Witt designed and built yoga studio create a perfect space for entertaining and relaxation. Nestle in the sun soaked veranda or unwind in the spa-like master bath; this home has it all. Photos by Randall Perry Photography.

Kühnapfel Fotografie
Пример оригинального дизайна: большая парадная, открытая гостиная комната в современном стиле с паркетным полом среднего тона, двусторонним камином, белыми стенами, телевизором на стене, фасадом камина из штукатурки и бежевым полом
Пример оригинального дизайна: большая парадная, открытая гостиная комната в современном стиле с паркетным полом среднего тона, двусторонним камином, белыми стенами, телевизором на стене, фасадом камина из штукатурки и бежевым полом
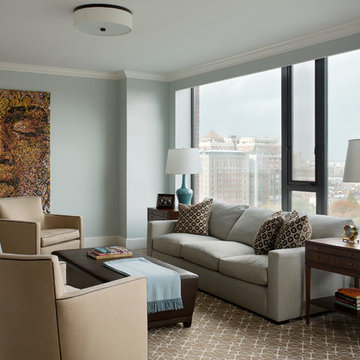
Living Room with City Views, custom millwork suite :
Adams + Beasley Associates,
Custom Builders :
Photo by Eric Roth :
Interior Design by Lewis Interiors

Large but cozy famly room with vauted ceiling and timber beams
Идея дизайна: изолированная гостиная комната среднего размера в классическом стиле с фасадом камина из камня, бежевыми стенами, ковровым покрытием, стандартным камином и скрытым телевизором
Идея дизайна: изолированная гостиная комната среднего размера в классическом стиле с фасадом камина из камня, бежевыми стенами, ковровым покрытием, стандартным камином и скрытым телевизором
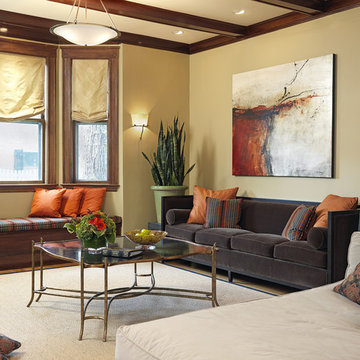
photo by Richard Mandelkorn
Идея дизайна: большая парадная, изолированная гостиная комната в классическом стиле с бежевыми стенами, паркетным полом среднего тона, стандартным камином, фасадом камина из кирпича и отдельно стоящим телевизором
Идея дизайна: большая парадная, изолированная гостиная комната в классическом стиле с бежевыми стенами, паркетным полом среднего тона, стандартным камином, фасадом камина из кирпича и отдельно стоящим телевизором

Contemporary living room with custom TV enclosure which slides open to reveal TV. Custom storage. Dramatic wall colors. First Place Design Excellence Award CA Central/Nevada ASID. Sleek and clean lined for a new home.
photo: Dave Adams

This single family home in the Greenlake neighborhood of Seattle is a modern home with a strong emphasis on sustainability. The house includes a rainwater harvesting system that supplies the toilets and laundry with water. On-site storm water treatment, native and low maintenance plants reduce the site impact of this project. This project emphasizes the relationship between site and building by creating indoor and outdoor spaces that respond to the surrounding environment and change throughout the seasons.
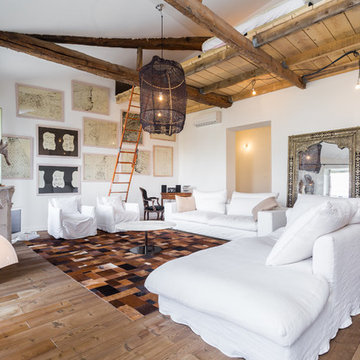
Merci de me contacter pour toute publication et utilisation des photos.
Franck Minieri | Photographe
www.franckminieri.com
Идея дизайна: большая парадная, изолированная гостиная комната в стиле фьюжн с белыми стенами и паркетным полом среднего тона без камина, телевизора
Идея дизайна: большая парадная, изолированная гостиная комната в стиле фьюжн с белыми стенами и паркетным полом среднего тона без камина, телевизора
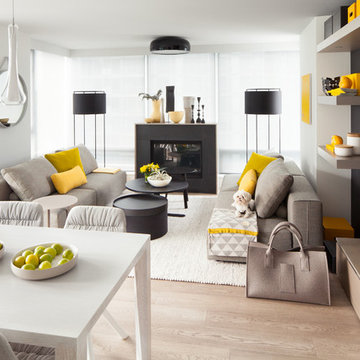
PHOTO CREDIT
http://www.ericscottphotography.com
INTERIOR DESIGN
Gaile Guevara Interior Design & Creative
SOURCE GUIDE
ROOM ITEMS
Sofas | Molteni & C - Freestyle available through Livingspace
Yellow cushions | Studio Brovhn Original
Triangle blanket | Ferm Living - Remix Blanket in Grey available through Vanspecial
Fireplace | Marquis Skyline available through Vancouver Gas Fireplaces
White rug | Paulig Salsa 34 available through Salari Fine Carpet Collections
Standing lamps | Metalarte Lewit Floor Lamp available through Lightform
Black coffee tables (X3) | Hay Bella Coffee Table available through Vanspecial
White side table | Molteni & C - Domino Table available through Livingspace
Mirror | Hay Strap Mirror available through Vanspecial
Yellow art | Studio Brovhn Original
Black ceiling light | Flos Smithfield Black available through Livingspace
White pendant lights | Kuzco - 401551 available through Robinson Lighting
Dining table | Signature Modern604 provided by Studio Brovhn
Dining chairs | Viccarbe Spain - Maarten Chair provided by Spencer Interiors
Wood credenza/storage | Custom Millwork Design by GGID fabricated by Supreme Kitchens & Millwork
Wood shelves | Custom Millwork Design by GGID fabricated by Supreme Kitchens & Millwork
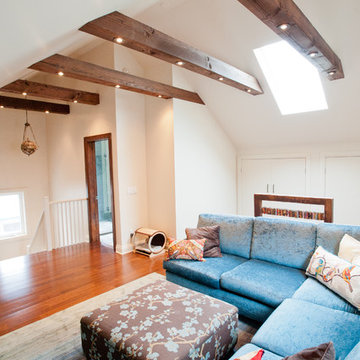
Photo by Alex Nirta Designer: Cori Halpern Interior Designs
На фото: большая двухуровневая гостиная комната в современном стиле с бежевыми стенами, паркетным полом среднего тона, коричневым полом и синим диваном без камина, телевизора
На фото: большая двухуровневая гостиная комната в современном стиле с бежевыми стенами, паркетным полом среднего тона, коричневым полом и синим диваном без камина, телевизора

Photography: Paul Dyer
Свежая идея для дизайна: парадная, изолированная гостиная комната среднего размера в классическом стиле с бежевыми стенами и паркетным полом среднего тона - отличное фото интерьера
Свежая идея для дизайна: парадная, изолированная гостиная комната среднего размера в классическом стиле с бежевыми стенами и паркетным полом среднего тона - отличное фото интерьера
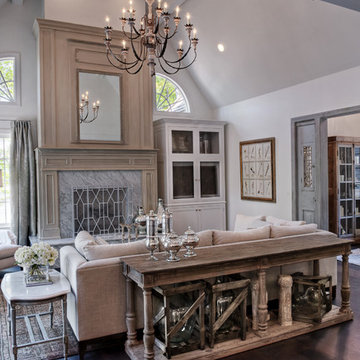
Beautifully decorated family room overlooking lake. Unique windows surround fireplace. Great space with wonderful light.
Пример оригинального дизайна: изолированная гостиная комната среднего размера в классическом стиле с белыми стенами, темным паркетным полом, стандартным камином и скрытым телевизором
Пример оригинального дизайна: изолированная гостиная комната среднего размера в классическом стиле с белыми стенами, темным паркетным полом, стандартным камином и скрытым телевизором
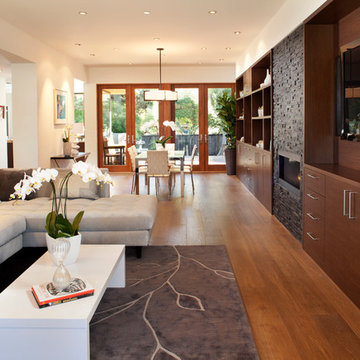
Open living and dining room gives an unobstructed view to the rear yard through large French doors. A continuous wall of built-in cabinets provides tons of storage with the stone wall and fireplace demarcating the two spaces. The ceiling heights have been raised two feet to ten feet overall creating a generous volume. The whole house is radiant heated using a Warmboard sub-floor product.

Media Room
Large comfortable sectional fronted by oversize coffee table is perfect for both table games and movie viewing – and when company is staying, the sectional doubles as two twin size beds. Drapes hide a full length closet for clothing and bedding – no doors required, so sound is absorbed and the area is free of the harshness of ordinary media rooms. Zebra wood desk in foreground allows this room to triple as an office!

Open living room with exposed structure that also creates space.
Photo by: Ben Benschneider
Пример оригинального дизайна: большая парадная, изолированная гостиная комната в стиле модернизм с бетонным полом, серыми стенами, телевизором на стене и серым полом без камина
Пример оригинального дизайна: большая парадная, изолированная гостиная комната в стиле модернизм с бетонным полом, серыми стенами, телевизором на стене и серым полом без камина
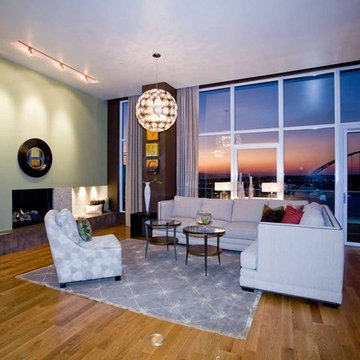
In its 34th consecutive year hosting the Street of Dreams, the Home Builders Association of Metropolitan Portland decided to do something different. They went urban – into the Pearl District. Each year designers clamor for the opportunity to design and style a home in the Street of Dreams. Apparently the allure of designing in contemporary penthouses with cascading views was irresistible to many, because the HBA experienced record interest from the design community at large in 2009.
It was an honor to be one of seven designers selected. “The Luster of the Pearl” combined the allure of clean lines and redefined traditional silhouettes with texture and opulence. The color palette was fashion-inspired with unexpected color combinations like smoky violet and tiger-eye gold backed with metallic and warm neutrals.
Our design included cosmetic reconstruction of the fireplace, mosaic tile improvements to the kitchen, artistic custom wall finishes and introduced new materials to the Portland market. The process was a whirlwind of early mornings, late nights and weekends. “With an extremely short timeline with large demands, this Street of Dreams challenged me in extraordinary ways that made me a better project manager, communicator, designer and partner to my vendors.”
This project won the People’s Choice Award for Best Master Suite at the Northwest Natural 2009 Street of Dreams.
For more about Angela Todd Studios, click here: https://www.angelatoddstudios.com/
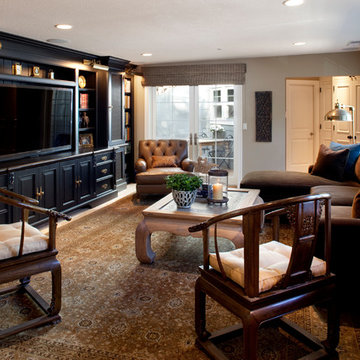
Photography: Paul Dyer
На фото: изолированная гостиная комната среднего размера в современном стиле с серыми стенами, мультимедийным центром, ковровым покрытием, коричневым диваном и ковром на полу
На фото: изолированная гостиная комната среднего размера в современном стиле с серыми стенами, мультимедийным центром, ковровым покрытием, коричневым диваном и ковром на полу
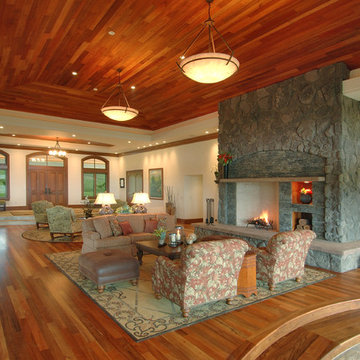
Пример оригинального дизайна: большая парадная, открытая гостиная комната в современном стиле с фасадом камина из камня, белыми стенами, паркетным полом среднего тона, стандартным камином и коричневым полом без телевизора
Гостиная – фото дизайна интерьера с высоким бюджетом
1

