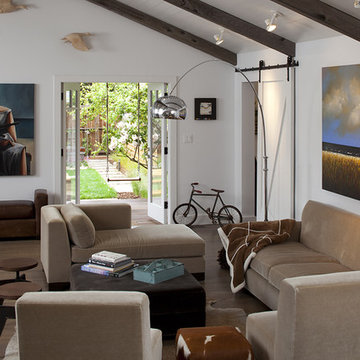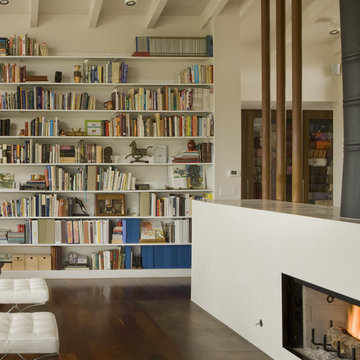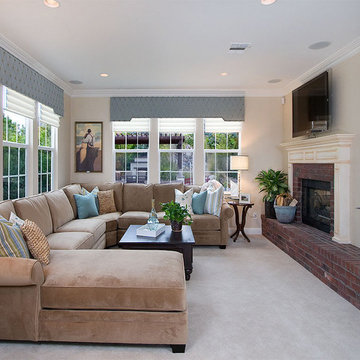Гостиная – фото дизайна интерьера
Сортировать:
Бюджет
Сортировать:Популярное за сегодня
41 - 60 из 2 294 фото
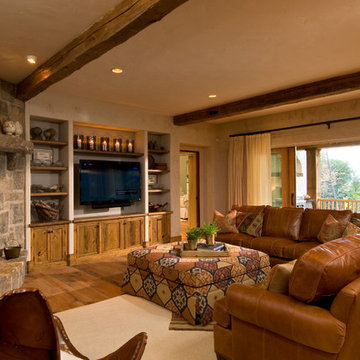
A European-California influenced Custom Home sits on a hill side with an incredible sunset view of Saratoga Lake. This exterior is finished with reclaimed Cypress, Stucco and Stone. While inside, the gourmet kitchen, dining and living areas, custom office/lounge and Witt designed and built yoga studio create a perfect space for entertaining and relaxation. Nestle in the sun soaked veranda or unwind in the spa-like master bath; this home has it all. Photos by Randall Perry Photography.
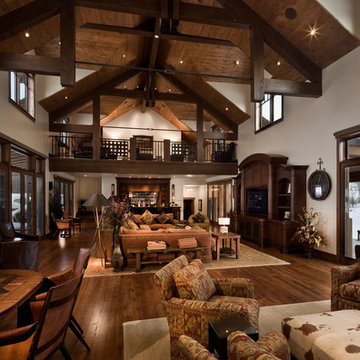
This home was originally a 5000 sq ft home that we remodeled and provided an addition of 11,000 sq ft.
Источник вдохновения для домашнего уюта: гостиная комната в стиле рустика с белыми стенами, темным паркетным полом и коричневым полом
Источник вдохновения для домашнего уюта: гостиная комната в стиле рустика с белыми стенами, темным паркетным полом и коричневым полом
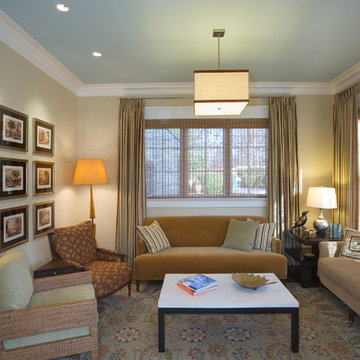
Пример оригинального дизайна: парадная, изолированная гостиная комната среднего размера в современном стиле с бежевыми стенами и ковром на полу без телевизора
Find the right local pro for your project
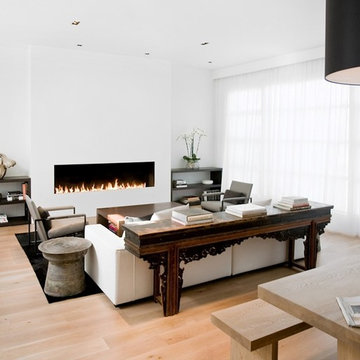
Ben Mayorga Photography
Пример оригинального дизайна: гостиная комната в стиле модернизм с белыми стенами, горизонтальным камином и ковром на полу
Пример оригинального дизайна: гостиная комната в стиле модернизм с белыми стенами, горизонтальным камином и ковром на полу
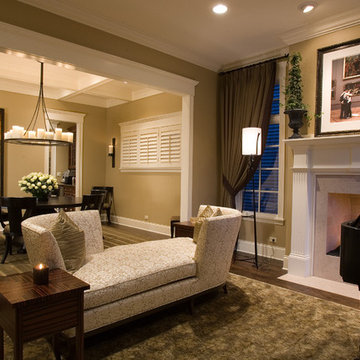
Свежая идея для дизайна: гостиная комната в классическом стиле с бежевыми стенами и стандартным камином - отличное фото интерьера
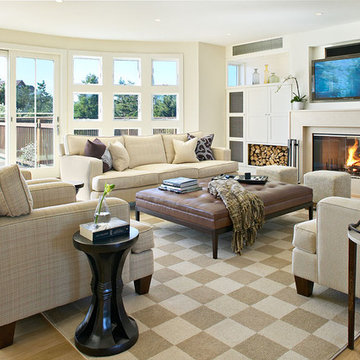
Пример оригинального дизайна: большая гостиная комната в морском стиле с стандартным камином, мультимедийным центром и ковром на полу
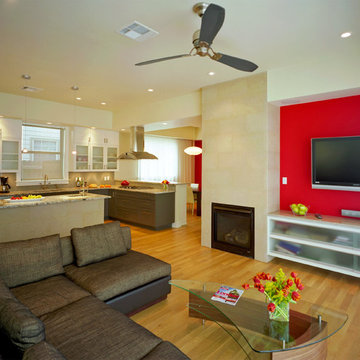
Both of these houses were on the Cool House Tour of 2008. They were newly constructed homes, designed to fit into their spot in the neighborhood and to optimize energy efficiency. They have a bit of a contemporary edge to them while maintaining a certain warmth and "homey-ness".
Project Design by Mark Lind
Project Management by Jay Gammell
Phtography by Greg Hursley in 2008
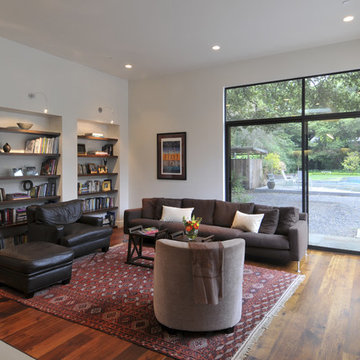
While we appreciate your love for our work, and interest in our projects, we are unable to answer every question about details in our photos. Please send us a private message if you are interested in our architectural services on your next project.
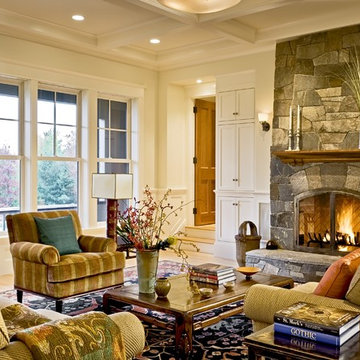
Rob Karosis Photography
www.robkarosis.com
Стильный дизайн: гостиная комната:: освещение в викторианском стиле с фасадом камина из камня и ковром на полу - последний тренд
Стильный дизайн: гостиная комната:: освещение в викторианском стиле с фасадом камина из камня и ковром на полу - последний тренд
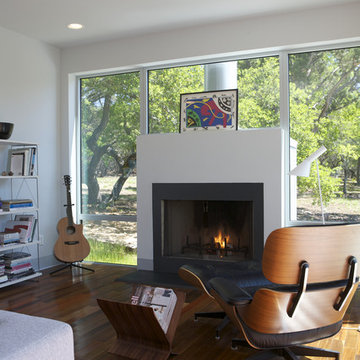
© Jacob Termansen Photography
Пример оригинального дизайна: гостиная комната в стиле модернизм с белыми стенами, темным паркетным полом, стандартным камином и коричневым полом
Пример оригинального дизайна: гостиная комната в стиле модернизм с белыми стенами, темным паркетным полом, стандартным камином и коричневым полом
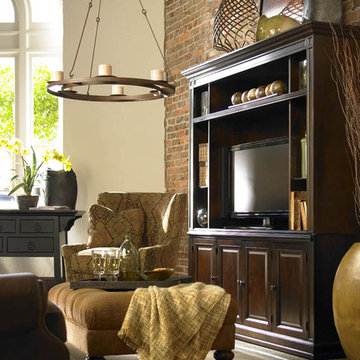
Пример оригинального дизайна: гостиная комната в стиле рустика с бежевыми стенами и отдельно стоящим телевизором
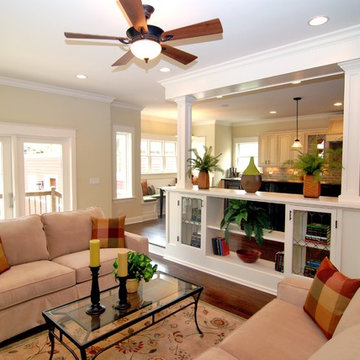
Family room with the open kitchen beyond. The built-in features leaded glass windows that were from the home that was torn down. http://www.kipnisarch.com
Follow us on Facebook at https://www.facebook.com/pages/Kipnis-Architecture-Planning-Evanston-Chicago/168326469897745?sk=wall
Photo Credit - Kipnis Architecture + Planning

Kühnapfel Fotografie
Пример оригинального дизайна: большая парадная, открытая гостиная комната в современном стиле с паркетным полом среднего тона, двусторонним камином, белыми стенами, телевизором на стене, фасадом камина из штукатурки и бежевым полом
Пример оригинального дизайна: большая парадная, открытая гостиная комната в современном стиле с паркетным полом среднего тона, двусторонним камином, белыми стенами, телевизором на стене, фасадом камина из штукатурки и бежевым полом
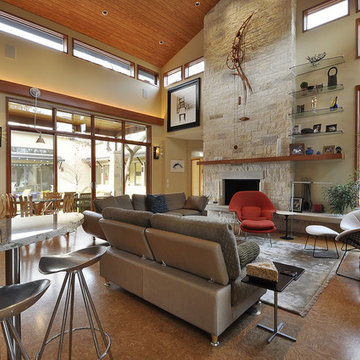
Nestled between multiple stands of Live Oak trees, the Westlake Residence is a contemporary Texas Hill Country home. The house is designed to accommodate the entire family, yet flexible in its design to be able to scale down into living only in 2,200 square feet when the children leave in several years. The home includes many state-of-the-art green features and multiple flex spaces capable of hosting large gatherings or small, intimate groups. The flow and design of the home provides for privacy from surrounding properties and streets, as well as to focus all of the entertaining to the center of the home. Finished in late 2006, the home features Icynene insulation, cork floors and thermal chimneys to exit warm air in the expansive family room.
Photography by Allison Cartwright
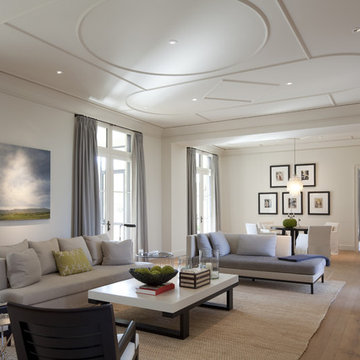
All images by Paul Bardagjy & Jonathan Jackson
На фото: открытая гостиная комната в стиле неоклассика (современная классика) с ковром на полу без телевизора
На фото: открытая гостиная комната в стиле неоклассика (современная классика) с ковром на полу без телевизора
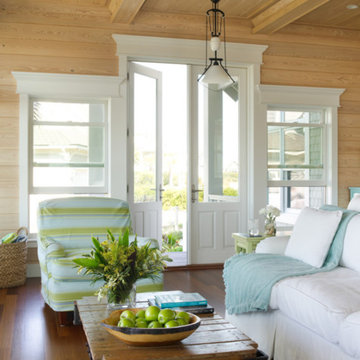
Источник вдохновения для домашнего уюта: гостиная комната в морском стиле с паркетным полом среднего тона без камина
Гостиная – фото дизайна интерьера
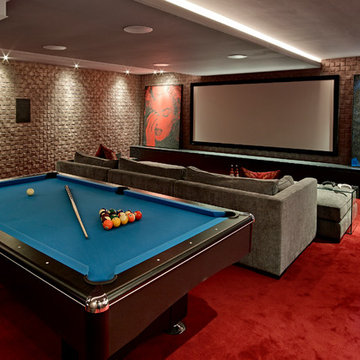
Идея дизайна: открытый домашний кинотеатр в современном стиле с ковровым покрытием, проектором и красным полом
3


