Гостиная с полом из керамогранита – фото дизайна интерьера
Сортировать:
Бюджет
Сортировать:Популярное за сегодня
1 - 15 из 15 фото
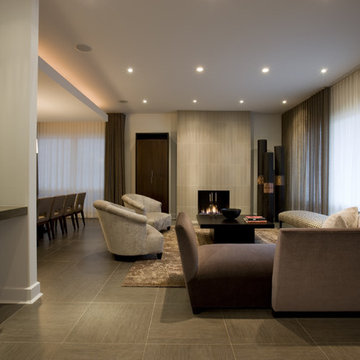
Пример оригинального дизайна: гостиная комната в современном стиле с фасадом камина из плитки, полом из керамогранита и ковром на полу

Contemporary living room with custom TV enclosure which slides open to reveal TV. Custom storage. Dramatic wall colors. First Place Design Excellence Award CA Central/Nevada ASID. Sleek and clean lined for a new home.
photo: Dave Adams

The key living spaces of this mountainside house are nestled in an intimate proximity to a granite outcrop on one side while opening to expansive distant views on the other.
Situated at the top of a mountain in the Laurentians with a commanding view of the valley below; the architecture of this house was well situated to take advantage of the site. This discrete siting within the terrain ensures both privacy from a nearby road and a powerful connection to the rugged terrain and distant mountainscapes. The client especially likes to watch the changing weather moving through the valley from the long expanse of the windows. Exterior materials were selected for their tactile earthy quality which blends with the natural context. In contrast, the interior has been rendered in subtle simplicity to bring a sense of calm and serenity as a respite from busy urban life and to enjoy the inside as a non-competing continuation of nature’s drama outside. An open plan with prismatic spaces heightens the sense of order and lightness.
The interior was finished with a minimalist theme and all extraneous details that did not contribute to function were eliminated. The first principal room accommodates the entry, living and dining rooms, and the kitchen. The kitchen is very elegant because the main working components are in the pantry. The client, who loves to entertain, likes to do all of the prep and plating out of view of the guests. The master bedroom with the ensuite bath, wardrobe, and dressing room also has a stunning view of the valley. It features a his and her vanity with a generous curb-less shower stall and a soaker tub in the bay window. Through the house, the built-in cabinets, custom designed the bedroom furniture, minimalist trim detail, and carefully selected lighting; harmonize with the neutral palette chosen for all finishes. This ensures that the beauty of the surrounding nature remains the star performer.
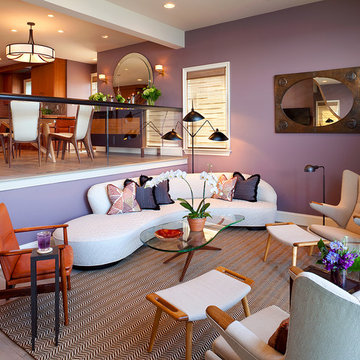
Стильный дизайн: гостиная комната среднего размера в современном стиле с фиолетовыми стенами, полом из керамогранита, стандартным камином, фасадом камина из камня и ковром на полу - последний тренд
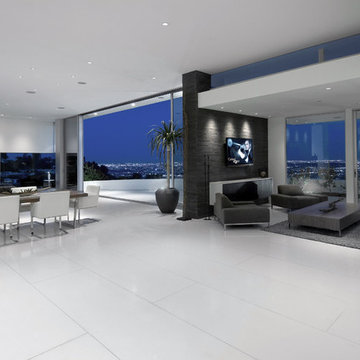
Lower ceilings were left in the kitchen and den so that clerestory windows could enhance the floating nature of the roof above.
Photo: William MacCollum
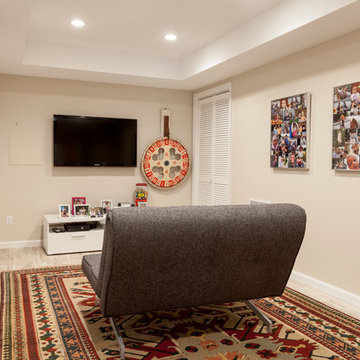
A small basement common area, shared between two guests bedrooms and housing a laundry closet keeps the finishes stream-lined and contemporary. The wood-look tile floor adds warmth and interest, while the homeowner's collages of family photos makes the room personal.
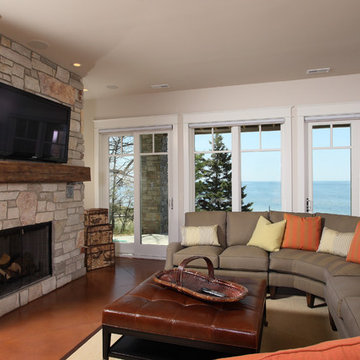
A bright, octagonal shaped sunroom and wraparound deck off the living room give this home its ageless appeal. A private sitting room off the largest master suite provides a peaceful first-floor retreat. Upstairs are two additional bedroom suites and a private sitting area while the walk-out downstairs houses the home’s casual spaces, including a family room, refreshment/snack bar and two additional bedrooms.
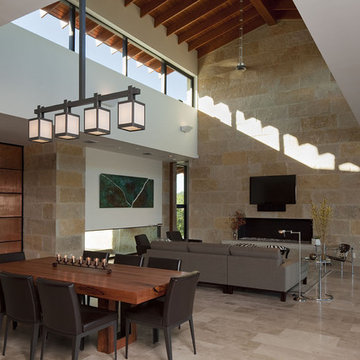
Идея дизайна: большая открытая гостиная комната в современном стиле с горизонтальным камином, фасадом камина из камня, телевизором на стене, бежевыми стенами и полом из керамогранита
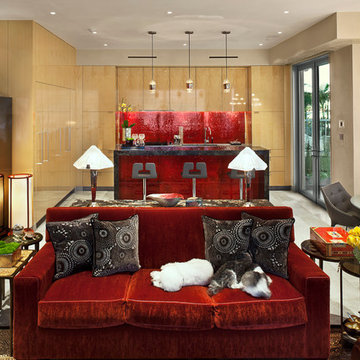
Photo Credit: Charles Chesnut
Источник вдохновения для домашнего уюта: открытая гостиная комната в современном стиле с бежевыми стенами, полом из керамогранита и серым полом без камина, телевизора
Источник вдохновения для домашнего уюта: открытая гостиная комната в современном стиле с бежевыми стенами, полом из керамогранита и серым полом без камина, телевизора
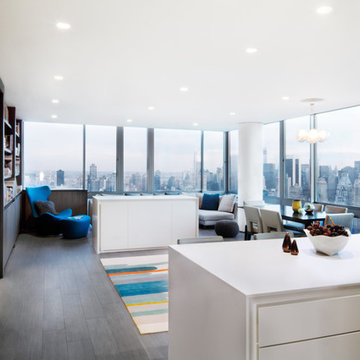
© Elk Studios/www.elkstudios.com
Стильный дизайн: большая открытая гостиная комната в современном стиле с с книжными шкафами и полками, полом из керамогранита и скрытым телевизором - последний тренд
Стильный дизайн: большая открытая гостиная комната в современном стиле с с книжными шкафами и полками, полом из керамогранита и скрытым телевизором - последний тренд

Grey Crawford Photography
На фото: большая гостиная комната в морском стиле с бежевыми стенами, стандартным камином, полом из керамогранита, фасадом камина из камня и телевизором на стене с
На фото: большая гостиная комната в морском стиле с бежевыми стенами, стандартным камином, полом из керамогранита, фасадом камина из камня и телевизором на стене с
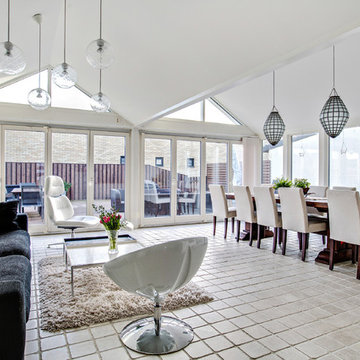
Стильный дизайн: большая гостиная комната в классическом стиле с белыми стенами, полом из керамогранита и бежевым полом - последний тренд
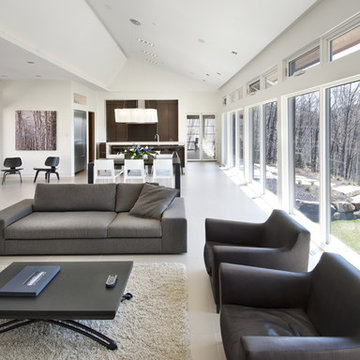
The key living spaces of this mountainside house are nestled in an intimate proximity to a granite outcrop on one side while opening to expansive distant views on the other.
Situated at the top of a mountain in the Laurentians with a commanding view of the valley below; the architecture of this house was well situated to take advantage of the site. This discrete siting within the terrain ensures both privacy from a nearby road and a powerful connection to the rugged terrain and distant mountainscapes. The client especially likes to watch the changing weather moving through the valley from the long expanse of the windows. Exterior materials were selected for their tactile earthy quality which blends with the natural context. In contrast, the interior has been rendered in subtle simplicity to bring a sense of calm and serenity as a respite from busy urban life and to enjoy the inside as a non-competing continuation of nature’s drama outside. An open plan with prismatic spaces heightens the sense of order and lightness.
The interior was finished with a minimalist theme and all extraneous details that did not contribute to function were eliminated. The first principal room accommodates the entry, living and dining rooms, and the kitchen. The kitchen is very elegant because the main working components are in the pantry. The client, who loves to entertain, likes to do all of the prep and plating out of view of the guests. The master bedroom with the ensuite bath, wardrobe, and dressing room also has a stunning view of the valley. It features a his and her vanity with a generous curb-less shower stall and a soaker tub in the bay window. Through the house, the built-in cabinets, custom designed the bedroom furniture, minimalist trim detail, and carefully selected lighting; harmonize with the neutral palette chosen for all finishes. This ensures that the beauty of the surrounding nature remains the star performer.
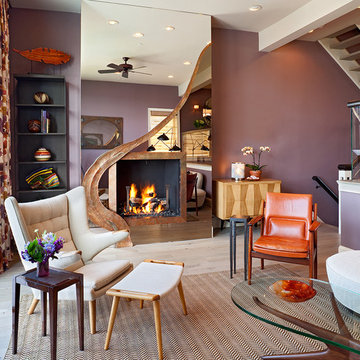
На фото: гостиная комната среднего размера в современном стиле с фиолетовыми стенами, полом из керамогранита, стандартным камином и фасадом камина из камня с
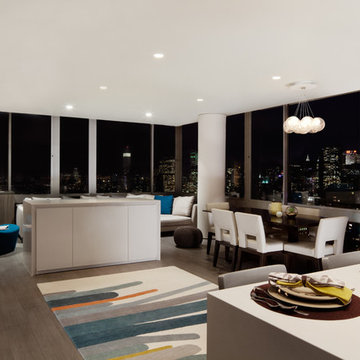
© Elk Studios/www.elkstudios.com
Идея дизайна: большая открытая гостиная комната в современном стиле с полом из керамогранита
Идея дизайна: большая открытая гостиная комната в современном стиле с полом из керамогранита
Гостиная с полом из керамогранита – фото дизайна интерьера
1

