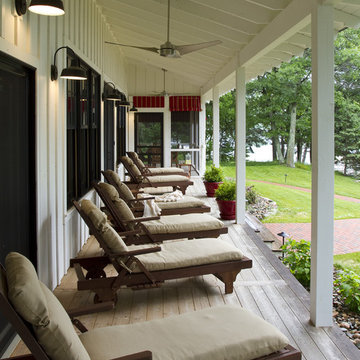Фото: веранда в стиле кантри
Сортировать:
Бюджет
Сортировать:Популярное за сегодня
61 - 80 из 16 778 фото
1 из 2
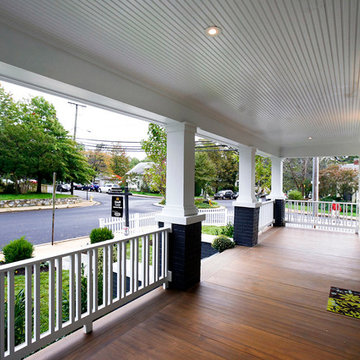
Architect: Seth Ballard, AIA, NCARB;
Builder/Developer: CIMA Design-Build;
Realtor: Sandra Leiva (Century 21)
Свежая идея для дизайна: веранда в стиле кантри - отличное фото интерьера
Свежая идея для дизайна: веранда в стиле кантри - отличное фото интерьера
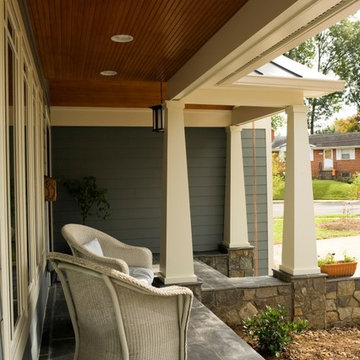
2013 CHRYSALIS AWARD SOUTH REGION WINNER, RESIDENTIAL EXTERIOR
This 1970’s split-level single-family home in an upscale Arlington neighborhood had been neglected for years. With his surrounding neighbors all doing major exterior and interior remodeling, however, the owner decided it was time to renovate his property as well. After several consultation meetings with the design team at Michael Nash Design, Build & Homes, he settled on an exterior layout to create an Art & Craft design for the home.
It all got started by excavating the front and left side of the house and attaching a wrap-around stone porch. Key design attributes include a black metal roof, large tapered columns, blue and grey random style flag stone, beaded stain ceiling paneling and an octagonal seating area on the left side of this porch. The front porch has a wide stairway and another set of stairs leads to the back yard.
All exterior walls of homes were modified with new headers to allow much larger custom-made windows, new front doors garage doors, and French side and back doors. A custom-designed mahogany front door with leaded glass provides more light and offers a wider entrance into the home’s living area.
Design challenges included removing the entire face of the home and then adding new insulation, Tyvek and Hardiplank siding. The use of high-efficiency low-e windows makes the home air tight.
The Arts & Crafts design touches include the front gable over the front porch, the prairie-style grill pattern on the windows and doors, the use of tapered columns sitting over stone columns and the leaded glass front door. Decorative exterior lighting provides the finishing touches to this look.

Photographer: Richard Leo Johnson
Источник вдохновения для домашнего уюта: веранда в стиле кантри с настилом, навесом и крыльцом с защитной сеткой
Источник вдохновения для домашнего уюта: веранда в стиле кантри с настилом, навесом и крыльцом с защитной сеткой
Find the right local pro for your project
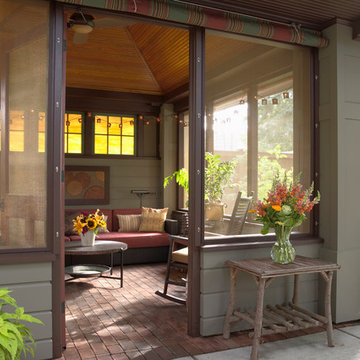
Architecture & Interior Design: David Heide Design Studio -- Photos: Susan Gilmore
Свежая идея для дизайна: большая веранда на заднем дворе в стиле кантри с мощением клинкерной брусчаткой - отличное фото интерьера
Свежая идея для дизайна: большая веранда на заднем дворе в стиле кантри с мощением клинкерной брусчаткой - отличное фото интерьера
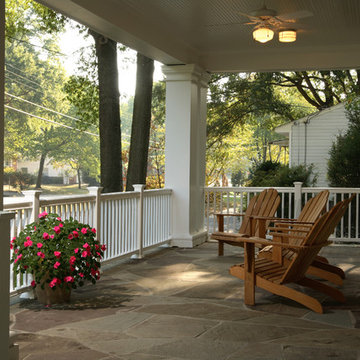
Front porch
Architect: Susan Caughey Pierce
Builder: Commonwealth Home Design
На фото: веранда в стиле кантри
На фото: веранда в стиле кантри
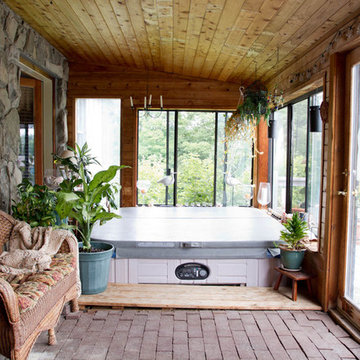
Rikki Snyder © Houzz 2012
Свежая идея для дизайна: веранда в стиле кантри с защитой от солнца - отличное фото интерьера
Свежая идея для дизайна: веранда в стиле кантри с защитой от солнца - отличное фото интерьера
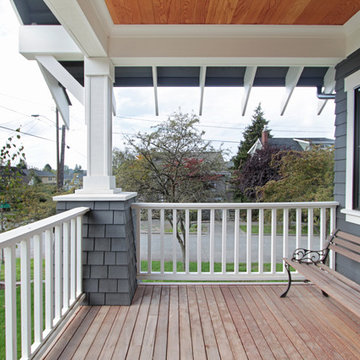
This Greenlake area home is the result of an extensive collaboration with the owners to recapture the architectural character of the 1920’s and 30’s era craftsman homes built in the neighborhood. Deep overhangs, notched rafter tails, and timber brackets are among the architectural elements that communicate this goal.
Given its modest 2800 sf size, the home sits comfortably on its corner lot and leaves enough room for an ample back patio and yard. An open floor plan on the main level and a centrally located stair maximize space efficiency, something that is key for a construction budget that values intimate detailing and character over size.
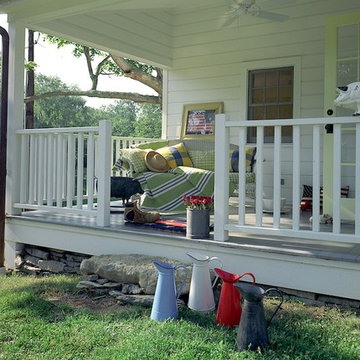
Historic home renovation
Свежая идея для дизайна: веранда в стиле кантри с настилом и навесом - отличное фото интерьера
Свежая идея для дизайна: веранда в стиле кантри с настилом и навесом - отличное фото интерьера
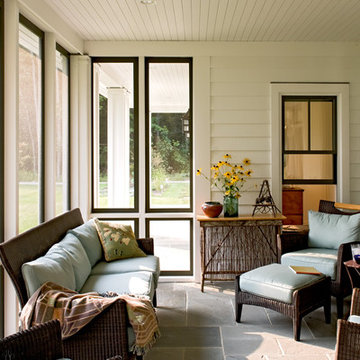
photography by Rob Karosis
Идея дизайна: веранда в стиле кантри с крыльцом с защитной сеткой
Идея дизайна: веранда в стиле кантри с крыльцом с защитной сеткой
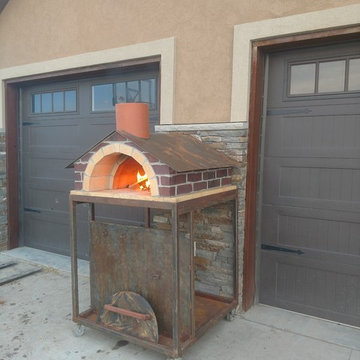
Идея дизайна: маленькая веранда на заднем дворе в стиле кантри с местом для костра для на участке и в саду
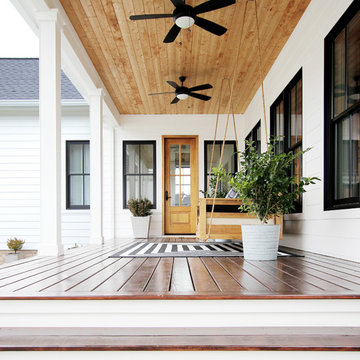
Henry Jones
Источник вдохновения для домашнего уюта: веранда на заднем дворе в стиле кантри
Источник вдохновения для домашнего уюта: веранда на заднем дворе в стиле кантри
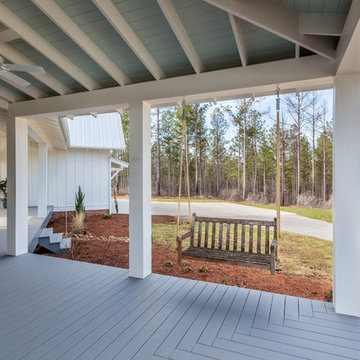
This large front porch connects the house to the garage and provides a place to relax. PVC columns and beams for durability and low maintenance. Rain chains, bench swing. Inspiro 8

Front porch
На фото: веранда среднего размера на переднем дворе в стиле кантри с колоннами, навесом и металлическими перилами с
На фото: веранда среднего размера на переднем дворе в стиле кантри с колоннами, навесом и металлическими перилами с

Стильный дизайн: веранда среднего размера на переднем дворе в стиле кантри с покрытием из каменной брусчатки и козырьком - последний тренд
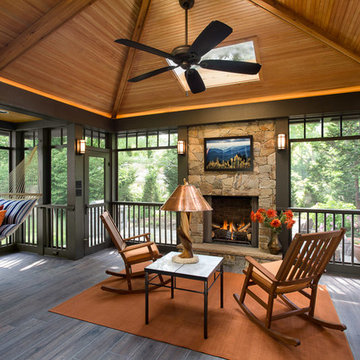
Jesse Snyder Photography
Свежая идея для дизайна: веранда в стиле кантри - отличное фото интерьера
Свежая идея для дизайна: веранда в стиле кантри - отличное фото интерьера
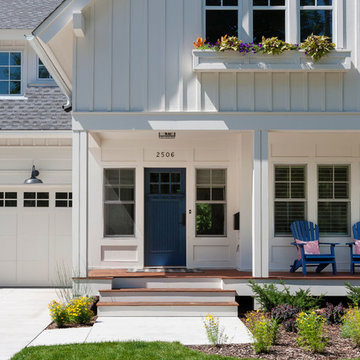
Paul Crosby Architectural Photography
Источник вдохновения для домашнего уюта: веранда в стиле кантри
Источник вдохновения для домашнего уюта: веранда в стиле кантри
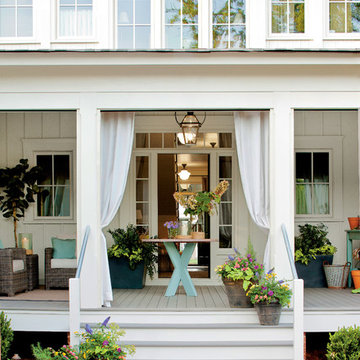
Laurey W. Glenn (courtesy Southern Living)
Источник вдохновения для домашнего уюта: веранда в стиле кантри с настилом и навесом
Источник вдохновения для домашнего уюта: веранда в стиле кантри с настилом и навесом
Фото: веранда в стиле кантри
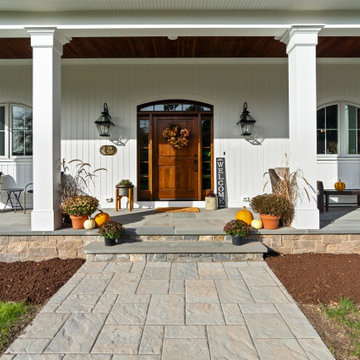
This coastal farmhouse design is destined to be an instant classic. This classic and cozy design has all of the right exterior details, including gray shingle siding, crisp white windows and trim, metal roofing stone accents and a custom cupola atop the three car garage. It also features a modern and up to date interior as well, with everything you'd expect in a true coastal farmhouse. With a beautiful nearly flat back yard, looking out to a golf course this property also includes abundant outdoor living spaces, a beautiful barn and an oversized koi pond for the owners to enjoy.
4
