Фото: веранда в стиле кантри с любыми перилами
Сортировать:
Бюджет
Сортировать:Популярное за сегодня
1 - 20 из 403 фото
1 из 3
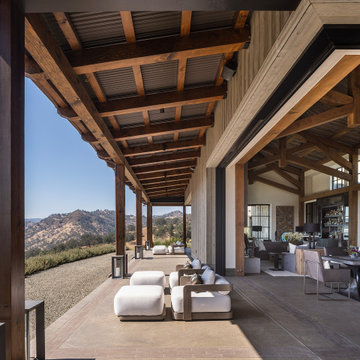
Свежая идея для дизайна: большая веранда на заднем дворе в стиле кантри с летней кухней, покрытием из декоративного бетона, козырьком и деревянными перилами - отличное фото интерьера
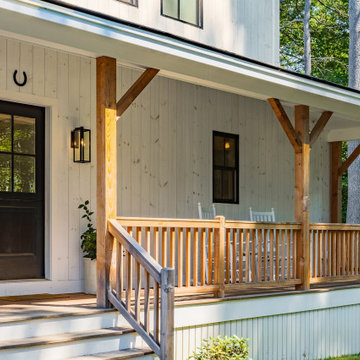
"Victoria Point" farmhouse barn home by Yankee Bar Homes, customized by Paul Dierkes, Architect. Sided in vertical pine barn board finished with a white pigmented stain. Black vinyl windows from Marvin. Farmer's porch finished in mahogany decking.
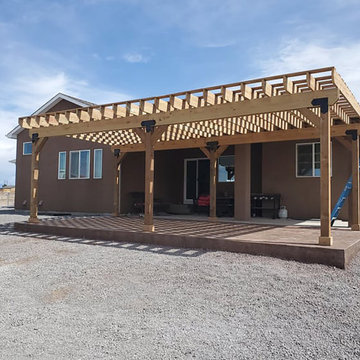
Свежая идея для дизайна: большая пергола на веранде на заднем дворе в стиле кантри с деревянными перилами - отличное фото интерьера

Bevelo copper gas lanterns, herringbone brick floor, and "Haint blue" tongue and groove ceiling.
Источник вдохновения для домашнего уюта: веранда на заднем дворе в стиле кантри с мощением клинкерной брусчаткой, навесом, колоннами и деревянными перилами
Источник вдохновения для домашнего уюта: веранда на заднем дворе в стиле кантри с мощением клинкерной брусчаткой, навесом, колоннами и деревянными перилами

Anderson Architectural Collection 400 Series Windows,
Versa Wrap PVC column wraps, NuCedar Bead Board Ceiling color Aleutian Blue, Boral Truexterior trim, James Hardi Artisan Siding, Azec porch floor color Oyster
Photography: Ansel Olson

Custom three-season room porch in Waxhaw, NC by Deck Plus.
The porch features a gable roof, an interior with an open rafter ceiling finish with an outdoor kitchen, and an integrated outdoor kitchen.

This beautiful new construction craftsman-style home had the typical builder's grade front porch with wood deck board flooring and painted wood steps. Also, there was a large unpainted wood board across the bottom front, and an opening remained that was large enough to be used as a crawl space underneath the porch which quickly became home to unwanted critters.
In order to beautify this space, we removed the wood deck boards and installed the proper floor joists. Atop the joists, we also added a permeable paver system. This is very important as this system not only serves as necessary support for the natural stone pavers but would also firmly hold the sand being used as grout between the pavers.
In addition, we installed matching brick across the bottom front of the porch to fill in the crawl space and painted the wood board to match hand rails and columns.
Next, we replaced the original wood steps by building new concrete steps faced with matching brick and topped with natural stone pavers.
Finally, we added new hand rails and cemented the posts on top of the steps for added stability.
WOW...not only was the outcome a gorgeous transformation but the front porch overall is now much more sturdy and safe!

Front Porch
На фото: большая веранда на переднем дворе в стиле кантри с колоннами, настилом, защитой от солнца и любыми перилами
На фото: большая веранда на переднем дворе в стиле кантри с колоннами, настилом, защитой от солнца и любыми перилами

Идея дизайна: маленькая пергола на веранде на переднем дворе в стиле кантри с металлическими перилами для на участке и в саду

На фото: веранда среднего размера на переднем дворе в стиле кантри с колоннами, настилом, навесом и металлическими перилами
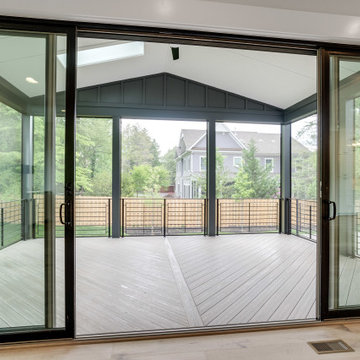
Screened in porch with modern flair.
На фото: большая веранда на заднем дворе в стиле кантри с крыльцом с защитной сеткой, настилом, навесом и металлическими перилами
На фото: большая веранда на заднем дворе в стиле кантри с крыльцом с защитной сеткой, настилом, навесом и металлическими перилами

The 4 exterior additions on the home inclosed a full enclosed screened porch with glass rails, covered front porch, open-air trellis/arbor/pergola over a deck, and completely open fire pit and patio - at the front, side and back yards of the home.
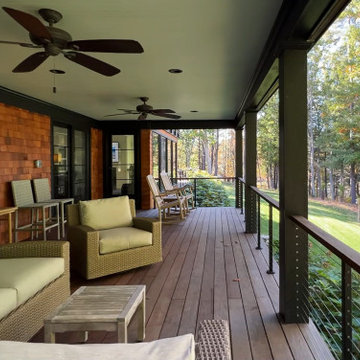
Идея дизайна: большая веранда на заднем дворе в стиле кантри с колоннами, навесом и перилами из тросов
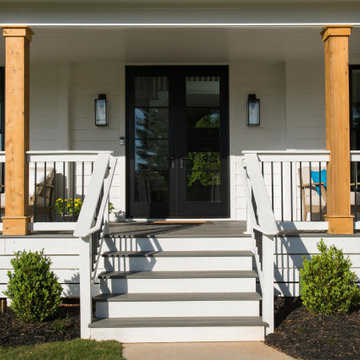
AFTER: Georgia Front Porch designed and built a full front porch that complemented the new siding and landscaping. This farmhouse-inspired design features a 41 ft. long composite floor, 4x4 timber posts, tongue and groove ceiling covered by a black, standing seam metal roof.

AFTER: Georgia Front Porch designed and built a full front porch that complemented the new siding and landscaping. This farmhouse-inspired design features a 41 ft. long composite floor, 4x4 timber posts, tongue and groove ceiling covered by a black, standing seam metal roof.
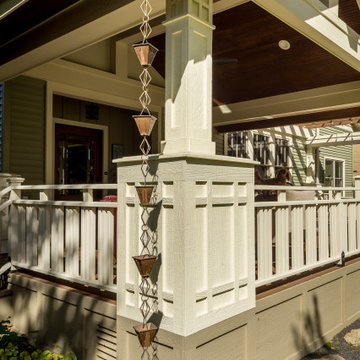
The 4 exterior additions on the home inclosed a full enclosed screened porch with glass rails, covered front porch, open-air trellis/arbor/pergola over a deck, and completely open fire pit and patio - at the front, side and back yards of the home.
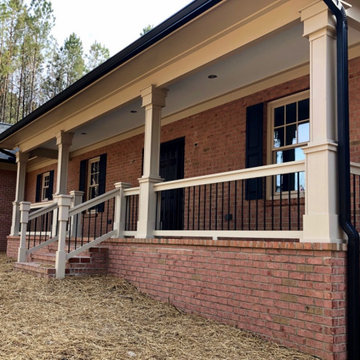
Each post has close to 100 separate pieces in it!...
На фото: веранда в стиле кантри с колоннами, навесом и деревянными перилами
На фото: веранда в стиле кантри с колоннами, навесом и деревянными перилами
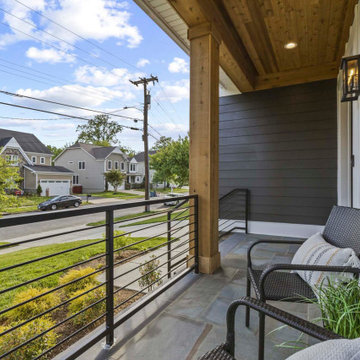
Пример оригинального дизайна: веранда на переднем дворе в стиле кантри с покрытием из каменной брусчатки и металлическими перилами

Quick facelift of front porch and entryway in the Houston Heights to welcome in the warmer Spring weather.
Свежая идея для дизайна: маленькая веранда на переднем дворе в стиле кантри с колоннами, настилом, козырьком и деревянными перилами для на участке и в саду - отличное фото интерьера
Свежая идея для дизайна: маленькая веранда на переднем дворе в стиле кантри с колоннами, настилом, козырьком и деревянными перилами для на участке и в саду - отличное фото интерьера
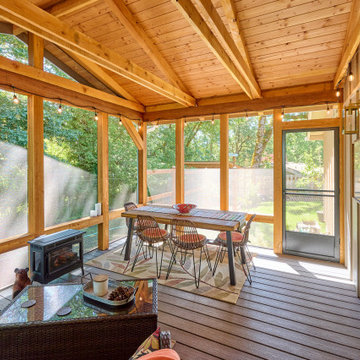
Our carpenters built a beautiful screened-porch where these clients can dine, entertain OR savor solitude year-round! A fir paneled ceiling, electric stove, Trex flooring, and party lights strung around the perimeter contribute to the lovely rustic ambience. On a warm summer night in Oregon it is the perfect place to curl up with a good book.
Фото: веранда в стиле кантри с любыми перилами
1