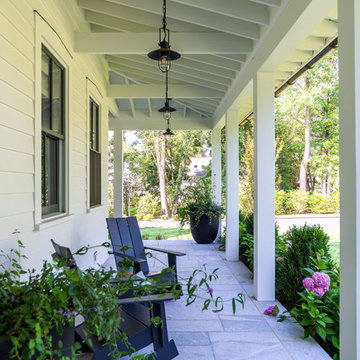Фото: веранда в стиле кантри с покрытием из плитки
Сортировать:
Бюджет
Сортировать:Популярное за сегодня
1 - 20 из 226 фото
1 из 3
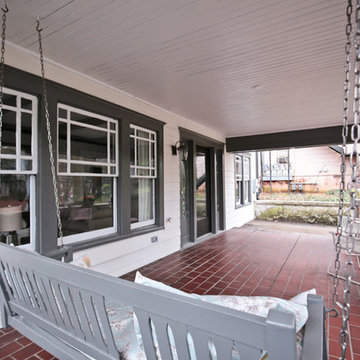
Идея дизайна: большая веранда на переднем дворе в стиле кантри с растениями в контейнерах, покрытием из плитки и навесом
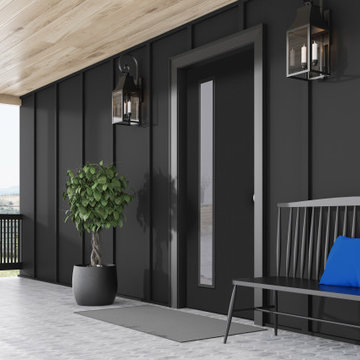
This Black and Light Hardwood Modern Farmhouse is the home of your dreams. The window in the door gives it extra added natural light. Also, the Belleville smooth door with Quill glass is the perfect addition.
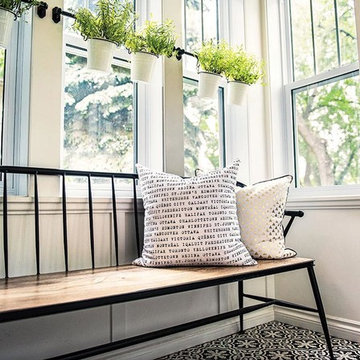
Идея дизайна: маленькая веранда на переднем дворе в стиле кантри с крыльцом с защитной сеткой, покрытием из плитки и навесом для на участке и в саду
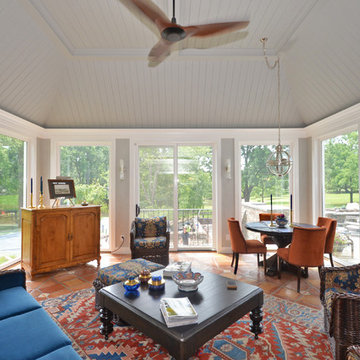
На фото: большая веранда на заднем дворе в стиле кантри с крыльцом с защитной сеткой, покрытием из плитки и навесом
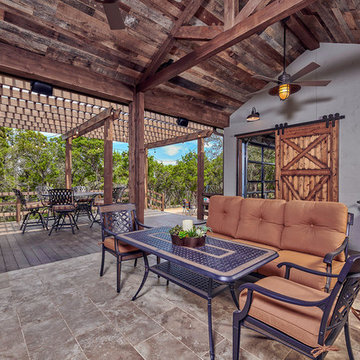
Features to the cabana include reclaimed wood ceiling, a-frame ceiling, wood tile floor, garage doors and sliding barn doors.
Свежая идея для дизайна: большая пергола на веранде на переднем дворе в стиле кантри с местом для костра и покрытием из плитки - отличное фото интерьера
Свежая идея для дизайна: большая пергола на веранде на переднем дворе в стиле кантри с местом для костра и покрытием из плитки - отличное фото интерьера
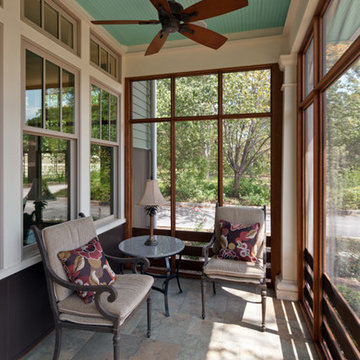
Front screened porch with ipe framing and porcelain tile floor. Beadboard ceiling.
Photographer: Patrick Wong, Atelier Wong
Источник вдохновения для домашнего уюта: веранда на переднем дворе в стиле кантри с покрытием из плитки и навесом
Источник вдохновения для домашнего уюта: веранда на переднем дворе в стиле кантри с покрытием из плитки и навесом
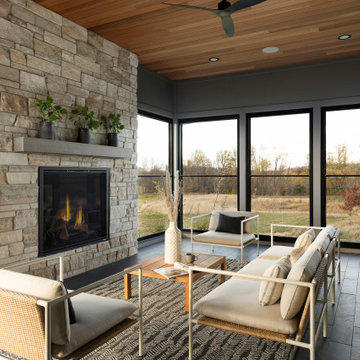
In the great room there are 3 locally sourced reclaimed white oak beams full of character and warmth. The two twin doors that flank the 42” limestone fireplace lead to a relaxing three-season porch featuring a second 42” gas fireplace, beautiful views, and a clear cedar ceiling.
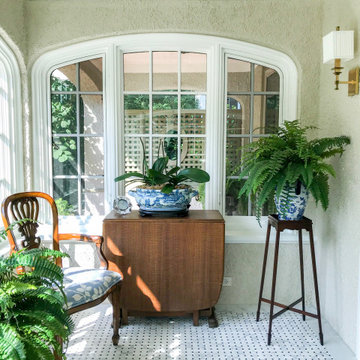
This open-air front porch was infilled with arched windows to create a charming enclosed front porch. As an extension of living space, it provides an immediate connection to the outdoors. It is an oasis away, a place to relax and take in the warm sunshine and views to the garden.

Свежая идея для дизайна: большая веранда на заднем дворе в стиле кантри с крыльцом с защитной сеткой, покрытием из плитки и навесом - отличное фото интерьера
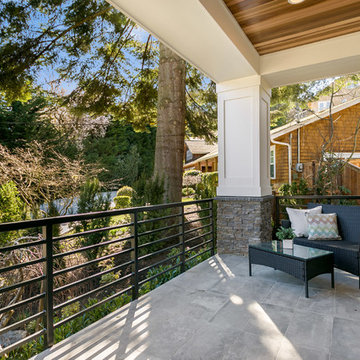
Источник вдохновения для домашнего уюта: веранда среднего размера на переднем дворе в стиле кантри с покрытием из плитки и навесом
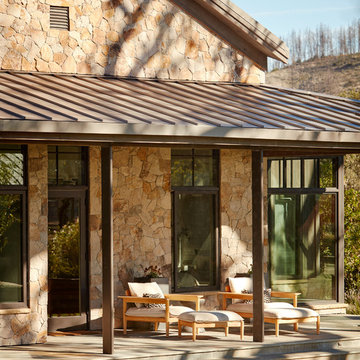
Amy A. Alper, Architect
Landscape Design by Merge Studio
Photos by John Merkl
Стильный дизайн: веранда на заднем дворе в стиле кантри с покрытием из плитки и козырьком - последний тренд
Стильный дизайн: веранда на заднем дворе в стиле кантри с покрытием из плитки и козырьком - последний тренд
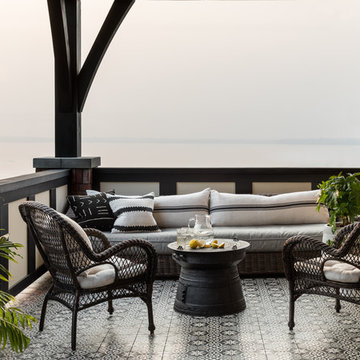
Haris Kenjar Photography and Design
Пример оригинального дизайна: веранда среднего размера на боковом дворе в стиле кантри с крыльцом с защитной сеткой, покрытием из плитки и навесом
Пример оригинального дизайна: веранда среднего размера на боковом дворе в стиле кантри с крыльцом с защитной сеткой, покрытием из плитки и навесом
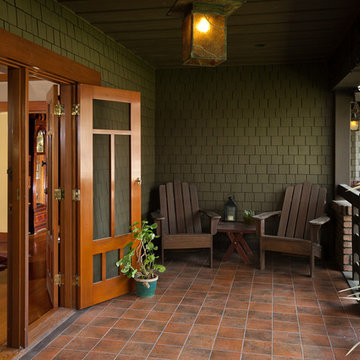
Living room opens onto restored terrace, originally part of the Greenes' design. It was enclosed in an early 1950s remodel. The original posts, beams, and iron straps were still intact and could be restored; shingle siding, wood soffit, pavers, bench and French doors had to be replaced. These were modeled on existing details. Cameron Carothers photo
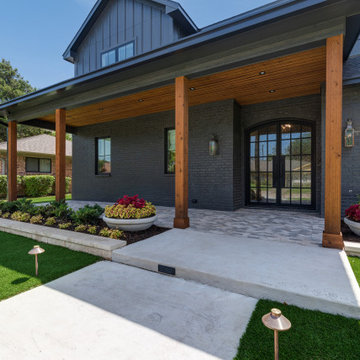
Источник вдохновения для домашнего уюта: большая веранда на переднем дворе в стиле кантри с колоннами, покрытием из плитки и навесом
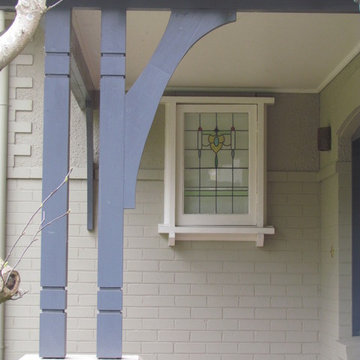
Simple verandah and window details were included in the new front Porch to complement the character of the existing house.
Пример оригинального дизайна: веранда среднего размера на переднем дворе в стиле кантри с покрытием из плитки и навесом
Пример оригинального дизайна: веранда среднего размера на переднем дворе в стиле кантри с покрытием из плитки и навесом
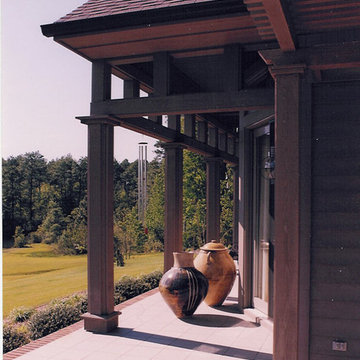
Designed for the consummate bachelor, this house has a small footprint. With taller than expected ceilings and lots of views and light, the house feels expansive. Although the owner requested a traditional cottage, he preferred clean, contemporary detailing to support his modern and oriental art collections. This attitude carried over to the treatment of the exterior skin. The monochrome play of horizontal and vertical rhythms was executed in siding of Grade A, clear cedar.
Windows sandwiched between the counter and wall cabinets in the Laundry Room and open transoms above cased openings in the Foyer add notes of surprise and delight.
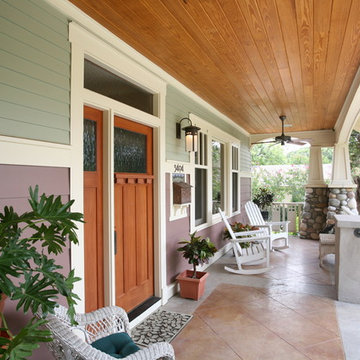
Best of Houzz 2015 for Design
На фото: веранда на переднем дворе в стиле кантри с покрытием из плитки и навесом
На фото: веранда на переднем дворе в стиле кантри с покрытием из плитки и навесом
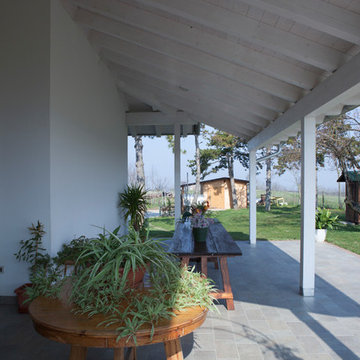
Il porticato è stato disposto sul lato sinistro della casa, per permettere che l'aria possa sempre allietare la permanenza qui della famiglia e dei loro amici. Nel terrazzo un possente tavolo di legno massiccio, palco di grandi serate in compagnia.
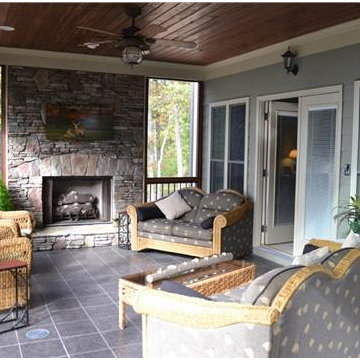
An enclosed patio provides the perfect place for entertaining in this mountain-style ranch home. A large fireplace makes this space a cozy retreat.
На фото: большая веранда на заднем дворе в стиле кантри с крыльцом с защитной сеткой, покрытием из плитки и навесом
На фото: большая веранда на заднем дворе в стиле кантри с крыльцом с защитной сеткой, покрытием из плитки и навесом
Фото: веранда в стиле кантри с покрытием из плитки
1
