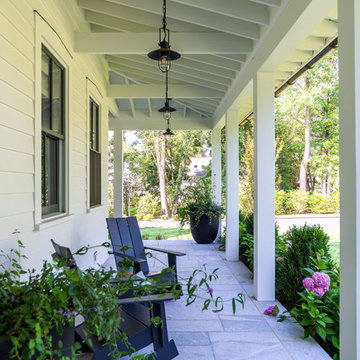Фото: веранда в стиле кантри с покрытием из плитки
Сортировать:
Бюджет
Сортировать:Популярное за сегодня
21 - 40 из 227 фото
1 из 3
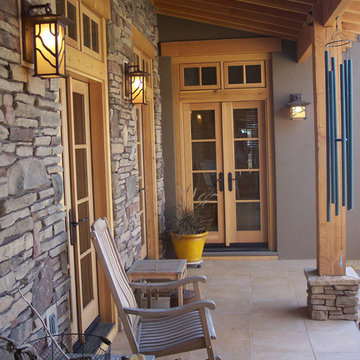
На фото: веранда среднего размера на заднем дворе в стиле кантри с покрытием из плитки и навесом с

www.farmerpaynearchitects.com
Источник вдохновения для домашнего уюта: веранда на заднем дворе в стиле кантри с крыльцом с защитной сеткой, покрытием из плитки и навесом
Источник вдохновения для домашнего уюта: веранда на заднем дворе в стиле кантри с крыльцом с защитной сеткой, покрытием из плитки и навесом
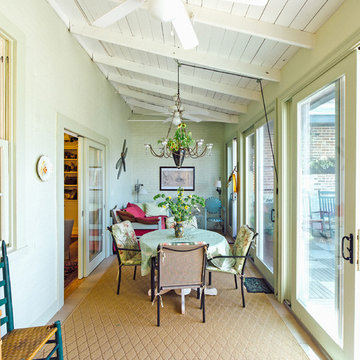
Peter Aaslestad
Стильный дизайн: маленькая веранда в стиле кантри с покрытием из плитки, навесом и крыльцом с защитной сеткой для на участке и в саду - последний тренд
Стильный дизайн: маленькая веранда в стиле кантри с покрытием из плитки, навесом и крыльцом с защитной сеткой для на участке и в саду - последний тренд
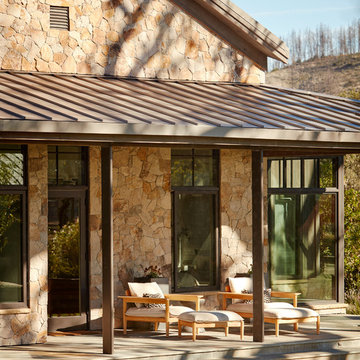
Amy A. Alper, Architect
Landscape Design by Merge Studio
Photos by John Merkl
Стильный дизайн: веранда на заднем дворе в стиле кантри с покрытием из плитки и козырьком - последний тренд
Стильный дизайн: веранда на заднем дворе в стиле кантри с покрытием из плитки и козырьком - последний тренд
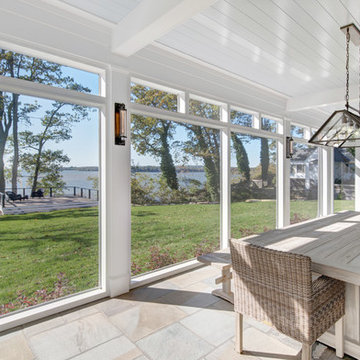
Пример оригинального дизайна: большая веранда на заднем дворе в стиле кантри с крыльцом с защитной сеткой, покрытием из плитки и навесом
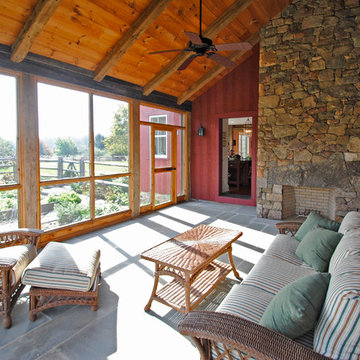
photo by Linda McManus http://www.lindamcmanusimages.com
Идея дизайна: большая веранда на заднем дворе в стиле кантри с крыльцом с защитной сеткой, покрытием из плитки, навесом и защитой от солнца
Идея дизайна: большая веранда на заднем дворе в стиле кантри с крыльцом с защитной сеткой, покрытием из плитки, навесом и защитой от солнца
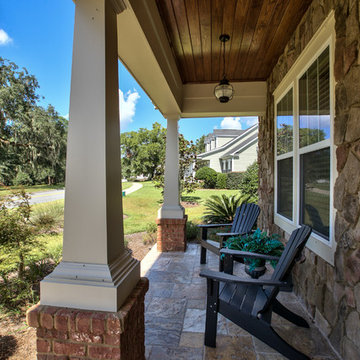
Пример оригинального дизайна: большая веранда на переднем дворе в стиле кантри с покрытием из плитки и навесом
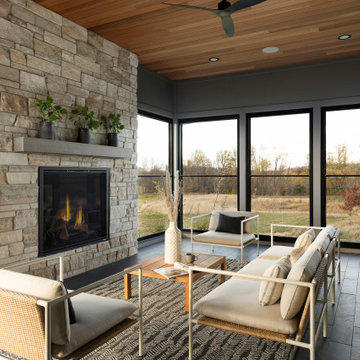
In the great room there are 3 locally sourced reclaimed white oak beams full of character and warmth. The two twin doors that flank the 42” limestone fireplace lead to a relaxing three-season porch featuring a second 42” gas fireplace, beautiful views, and a clear cedar ceiling.
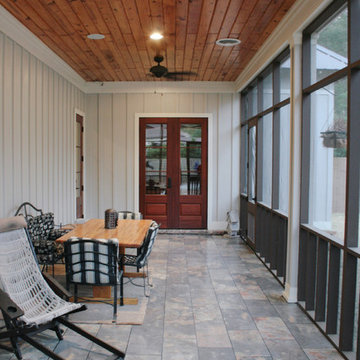
The one-acre lot had to have approximately 45 to 50 mature pine trees removed for the house and garage construction. The owners decided to mill the trees on the lot with the help of a local contractor who operates a portable saw mill that was brought to the site. 90% of the house interior trim as well as the the front and rear porch ceilings are from the mature pine trees cut down on the lot.
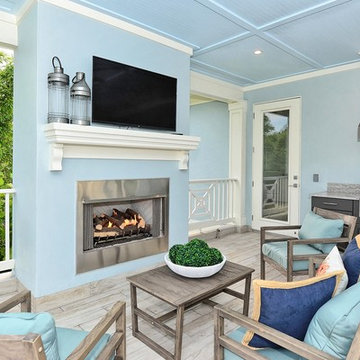
West of Trail coastal-inspired residence in Granada Park. Located between North Siesta Key and Oyster Bay, this home is designed with a contemporary coastal look that embraces pleasing proportions, uncluttered spaces and natural materials.
The Hibiscus, like all the homes in the gated enclave of Granada Park, is designed to maximize the maintenance-free lifestyle. Walk/bike to nearby shopping and dining, or just a quick drive Siesta Key Beach or downtown Sarasota. Custom-built by MGB Fine Custom Homes, this home blends traditional coastal architecture with the latest building innovations, green standards and smart home technology. High ceilings, wood floors, solid-core doors, solid-wood cabinetry, LED lighting, high-end kitchen, wide hallways, large bedrooms and sumptuous baths clearly show a respect for quality construction meant to stand the test of time. Green certification ensures energy efficiency, healthy indoor air, enhanced comfort and reduced utility costs. Smartphone home connectivity provides controls for lighting, data communication and security. Fortified for safer living, the well-designed floor plan features 2,464 square feet living area with 3 bedrooms, bonus room and 3.5 baths. The 20x20 outdoor great room on the second floor has grilling kitchen, fireplace and wall-mounted TV. Downstairs, the open living area combines the kitchen, dining room and great room. Other features include conditioned, standing-height storage room in the attic; impact-resistant, EnergyStar windows and doors; and the floor plan is elevator-ready.
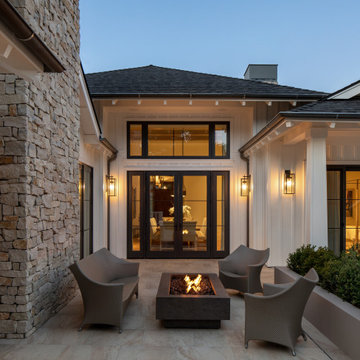
Свежая идея для дизайна: веранда на боковом дворе в стиле кантри с местом для костра и покрытием из плитки - отличное фото интерьера
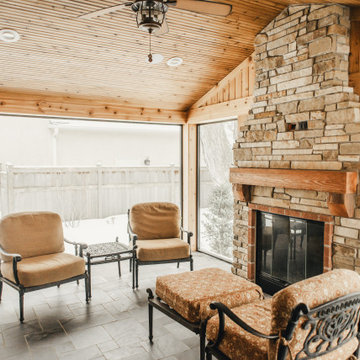
На фото: веранда среднего размера на заднем дворе в стиле кантри с уличным камином, покрытием из плитки и навесом
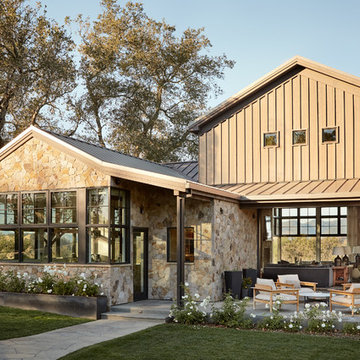
Amy A. Alper, Architect
Landscape Design by Merge Studio
Photos by John Merkl
На фото: веранда в стиле кантри с покрытием из плитки
На фото: веранда в стиле кантри с покрытием из плитки
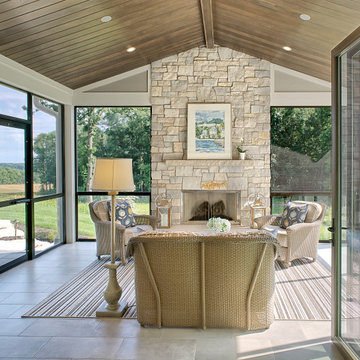
На фото: большая веранда на заднем дворе в стиле кантри с крыльцом с защитной сеткой, покрытием из плитки и навесом с
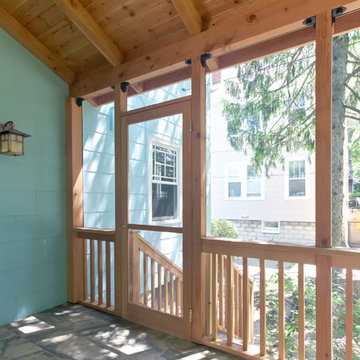
Пример оригинального дизайна: веранда среднего размера на заднем дворе в стиле кантри с крыльцом с защитной сеткой, покрытием из плитки и навесом
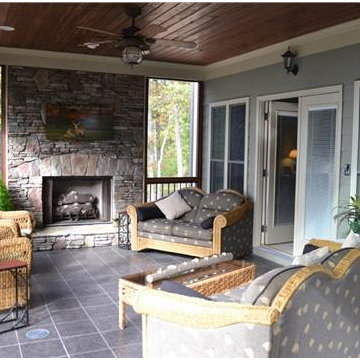
An enclosed patio provides the perfect place for entertaining in this mountain-style ranch home. A large fireplace makes this space a cozy retreat.
На фото: большая веранда на заднем дворе в стиле кантри с крыльцом с защитной сеткой, покрытием из плитки и навесом
На фото: большая веранда на заднем дворе в стиле кантри с крыльцом с защитной сеткой, покрытием из плитки и навесом
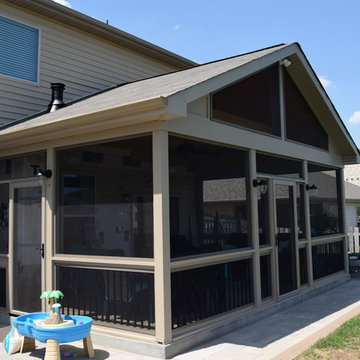
Contour Construction & Design
Screened Porch with Clear Pine T&G Ceiling, Ceramic Tile Floor and color matched to house.
Свежая идея для дизайна: большая веранда на заднем дворе в стиле кантри с крыльцом с защитной сеткой, покрытием из плитки и навесом - отличное фото интерьера
Свежая идея для дизайна: большая веранда на заднем дворе в стиле кантри с крыльцом с защитной сеткой, покрытием из плитки и навесом - отличное фото интерьера
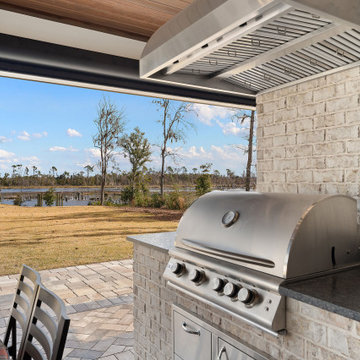
Outdoor living space
Источник вдохновения для домашнего уюта: большая веранда на заднем дворе в стиле кантри с летней кухней, покрытием из плитки и навесом
Источник вдохновения для домашнего уюта: большая веранда на заднем дворе в стиле кантри с летней кухней, покрытием из плитки и навесом
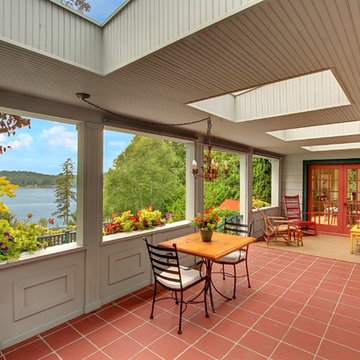
Vista Estate Imaging
На фото: веранда в стиле кантри с покрытием из плитки и навесом с
На фото: веранда в стиле кантри с покрытием из плитки и навесом с
Фото: веранда в стиле кантри с покрытием из плитки
2
