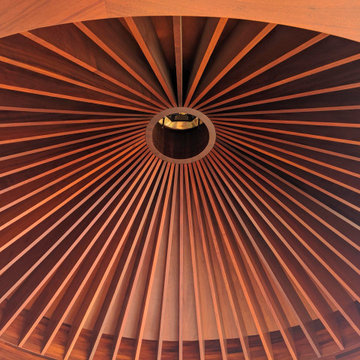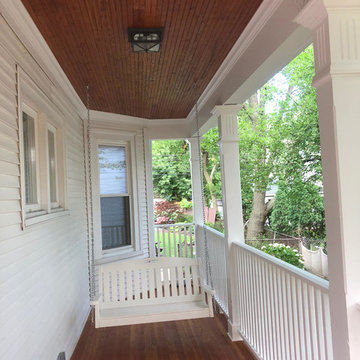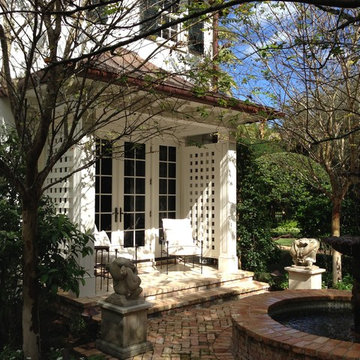Фото: веранда в викторианском стиле
Сортировать:
Бюджет
Сортировать:Популярное за сегодня
1 - 20 из 823 фото
1 из 2
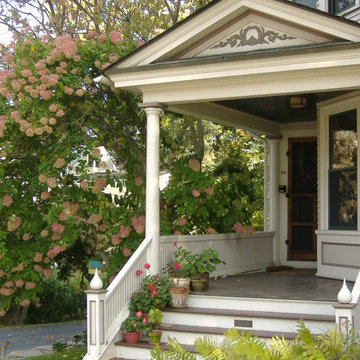
The front entry of our Design Center/Office in Northampton.
Стильный дизайн: веранда на переднем дворе в викторианском стиле с навесом - последний тренд
Стильный дизайн: веранда на переднем дворе в викторианском стиле с навесом - последний тренд
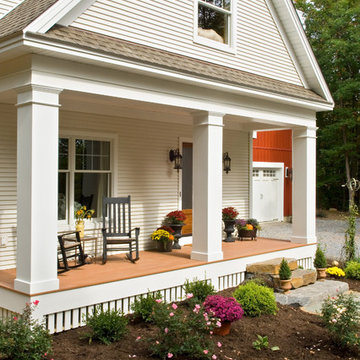
This Country Farmhouse with attached Barn/Art Studio is set quietly in the woods, embracing the privacy of its location and the efficiency of its design. A combination of Artistic Minds came together to create this fabulous Artist’s retreat with designated Studio Space, a unique Built-In Master Bed, and many other Signature Witt Features. The Outdoor Covered Patio is a perfect get-away and compliment to the uncontained joy the Tuscan-inspired Kitchen provides. Photos by Randall Perry Photography.
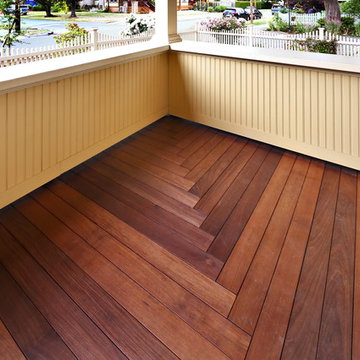
After many years of careful consideration and planning, these clients came to us with the goal of restoring this home’s original Victorian charm while also increasing its livability and efficiency. From preserving the original built-in cabinetry and fir flooring, to adding a new dormer for the contemporary master bathroom, careful measures were taken to strike this balance between historic preservation and modern upgrading. Behind the home’s new exterior claddings, meticulously designed to preserve its Victorian aesthetic, the shell was air sealed and fitted with a vented rainscreen to increase energy efficiency and durability. With careful attention paid to the relationship between natural light and finished surfaces, the once dark kitchen was re-imagined into a cheerful space that welcomes morning conversation shared over pots of coffee.
Every inch of this historical home was thoughtfully considered, prompting countless shared discussions between the home owners and ourselves. The stunning result is a testament to their clear vision and the collaborative nature of this project.
Photography by Radley Muller Photography
Design by Deborah Todd Building Design Services
Find the right local pro for your project
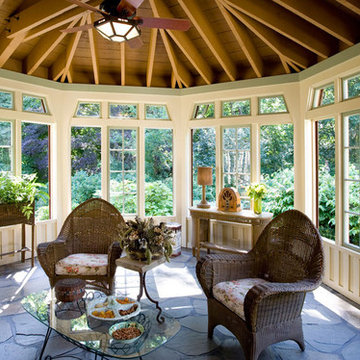
OL + expanded this North Shore waterfront bungalow to include a new library, two sleeping porches, a third floor billiard and game room, and added a conservatory. The design is influenced by the Arts and Crafts style of the existing house. A two-story gatehouse with similar architectural details, was designed to include a garage and second floor loft-style living quarters. The late landscape architect, Dale Wagner, developed the site to create picturesque views throughout the property as well as from every room.
Contractor: Fanning Builders- Jamie Fanning
Millwork & Carpentry: Slim Larson Design
Photographer: Peter Vanderwarker Photography
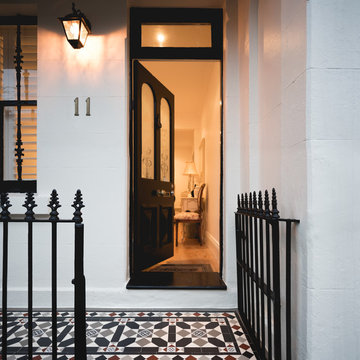
На фото: маленькая веранда в викторианском стиле с покрытием из плитки для на участке и в саду
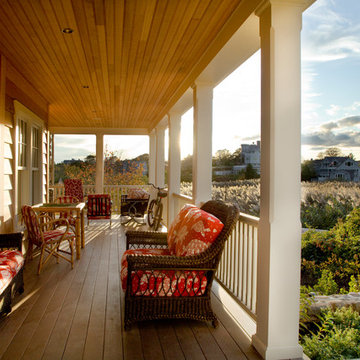
Porch on shingle style house in Watch Hill RI
Стильный дизайн: веранда в викторианском стиле с настилом и навесом - последний тренд
Стильный дизайн: веранда в викторианском стиле с настилом и навесом - последний тренд
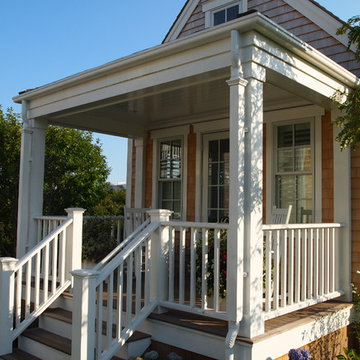
Architecture:Chip Webster Architecture
Interiors: Kathleen Hay
Свежая идея для дизайна: веранда среднего размера на переднем дворе в викторианском стиле с настилом и навесом - отличное фото интерьера
Свежая идея для дизайна: веранда среднего размера на переднем дворе в викторианском стиле с настилом и навесом - отличное фото интерьера
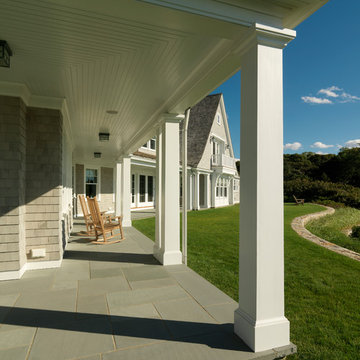
Photo by: Susan Teare
Стильный дизайн: веранда на переднем дворе в викторианском стиле - последний тренд
Стильный дизайн: веранда на переднем дворе в викторианском стиле - последний тренд
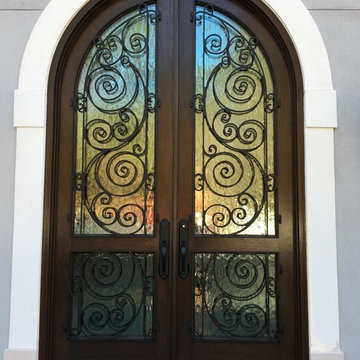
На фото: веранда среднего размера на переднем дворе в викторианском стиле с покрытием из плитки и навесом
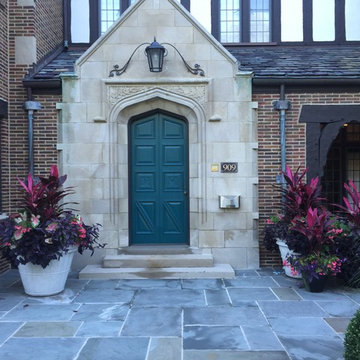
The best way to add scope and height to your home's entry. Containers are cost effective, can be changed out seasonally, and provide a large amount of impact. Containers alone can increase your curb appeal and home value.
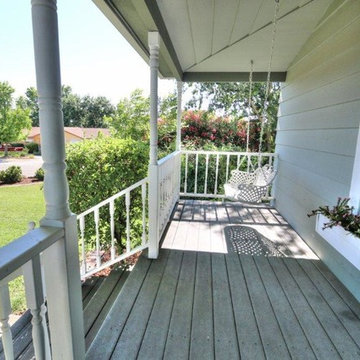
На фото: маленькая веранда на переднем дворе в викторианском стиле с настилом и навесом для на участке и в саду
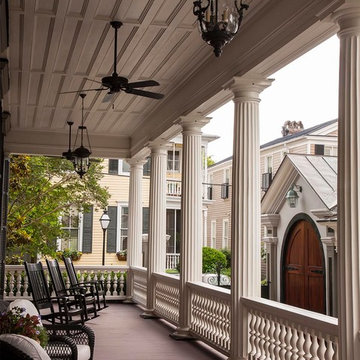
porch
Стильный дизайн: веранда в викторианском стиле с настилом и навесом - последний тренд
Стильный дизайн: веранда в викторианском стиле с настилом и навесом - последний тренд
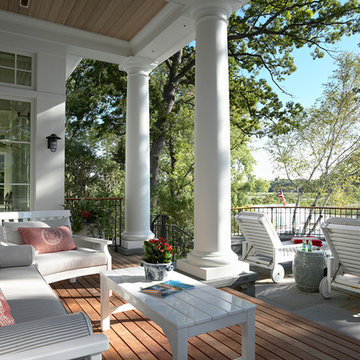
Photography (Interiors): Susan Gilmore
Contractor: Choice Wood Company
Interior Design: Billy Beson Company
Landscape Architect: Damon Farber
Project Size: 4000+ SF (First Floor + Second Floor)
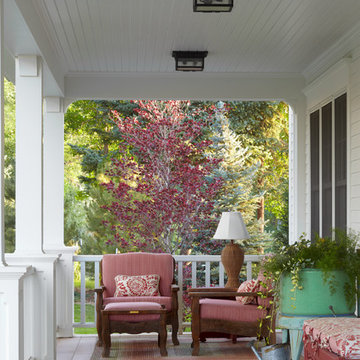
David Patterson
Стильный дизайн: веранда в викторианском стиле с настилом и навесом - последний тренд
Стильный дизайн: веранда в викторианском стиле с настилом и навесом - последний тренд
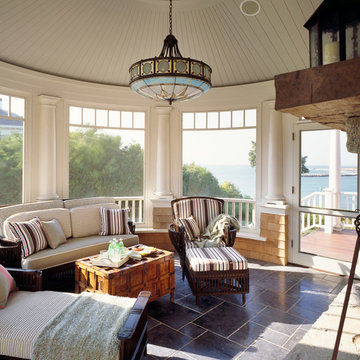
Brian Vanden Brink
Источник вдохновения для домашнего уюта: веранда в викторианском стиле с крыльцом с защитной сеткой
Источник вдохновения для домашнего уюта: веранда в викторианском стиле с крыльцом с защитной сеткой
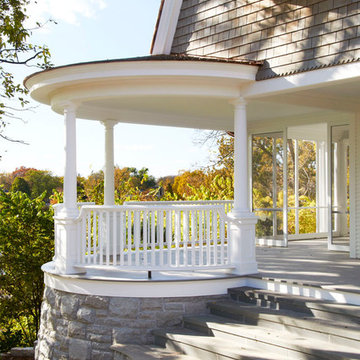
© Alyssa Lee Photography
Стильный дизайн: веранда в викторианском стиле - последний тренд
Стильный дизайн: веранда в викторианском стиле - последний тренд
Фото: веранда в викторианском стиле
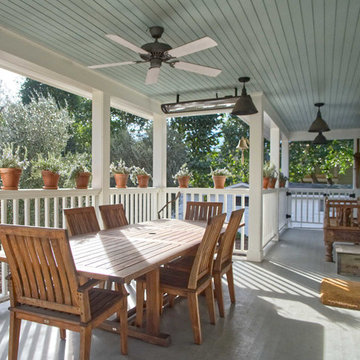
Porch addition off the kitchen with views of the old barn and orchards.
Пример оригинального дизайна: веранда на заднем дворе в викторианском стиле с навесом
Пример оригинального дизайна: веранда на заднем дворе в викторианском стиле с навесом
1
