Фото: веранда в викторианском стиле с покрытием из бетонных плит
Сортировать:
Бюджет
Сортировать:Популярное за сегодня
1 - 20 из 23 фото
1 из 3
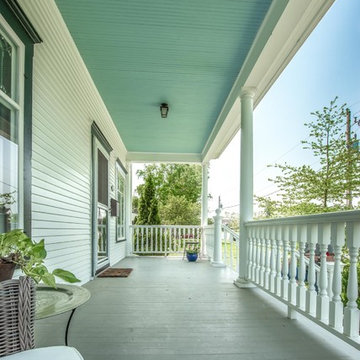
We rebuilt the porch underneath the existing roof. It was shored up during construction, as the structure, roof membrane, ceiling and trim board were all in great condition. This included removing the old porch below, augering & pouring new footings, building the new porch floor structure, and then fitting in the permanent structural fiberglass columns to support it.
A&J Photography, Inc.
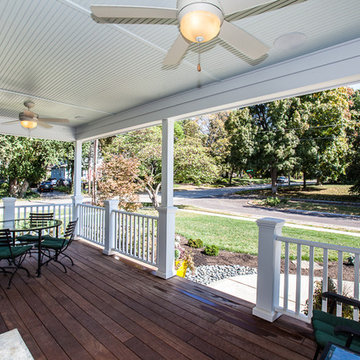
Client lived in an old, inefficient home that we responsively demolished and replaced with a new, highly efficient home. The client moved into a rental home while their old home was demolished and the new home built. They wanted a home that was in-keeping with the Kirkwood neighborhood and reflected some of the same architectural elements/feel of the old home and others in the Kirkwood neighborhood.
Photography: Times 3 Studios
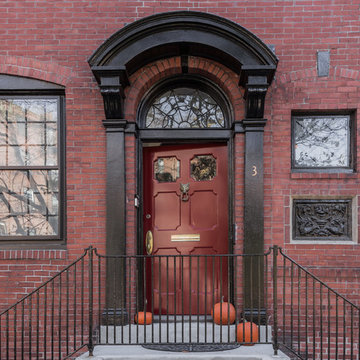
Cutting Edge Homes Inc.
Стильный дизайн: веранда среднего размера на переднем дворе в викторианском стиле с покрытием из бетонных плит и навесом - последний тренд
Стильный дизайн: веранда среднего размера на переднем дворе в викторианском стиле с покрытием из бетонных плит и навесом - последний тренд
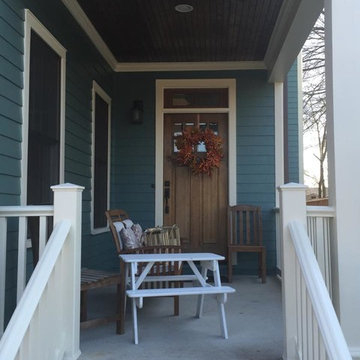
Источник вдохновения для домашнего уюта: веранда на переднем дворе в викторианском стиле с покрытием из бетонных плит
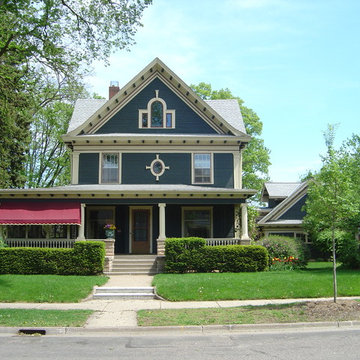
As seen the alley accessible garage appears to have been associated with the original all along. The character, shaping and color scheme all match the existing home
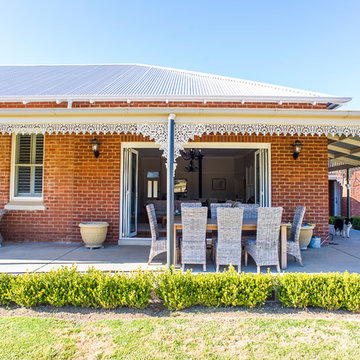
Five Hours West
На фото: веранда на заднем дворе в викторианском стиле с покрытием из бетонных плит и козырьком с
На фото: веранда на заднем дворе в викторианском стиле с покрытием из бетонных плит и козырьком с
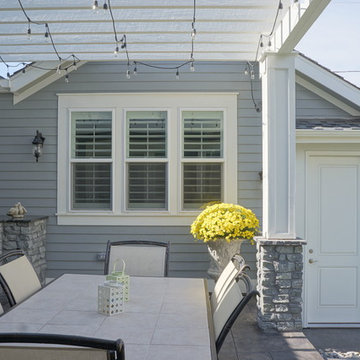
Rear Porch
Стильный дизайн: пергола на веранде среднего размера на заднем дворе в викторианском стиле с летней кухней и покрытием из бетонных плит - последний тренд
Стильный дизайн: пергола на веранде среднего размера на заднем дворе в викторианском стиле с летней кухней и покрытием из бетонных плит - последний тренд
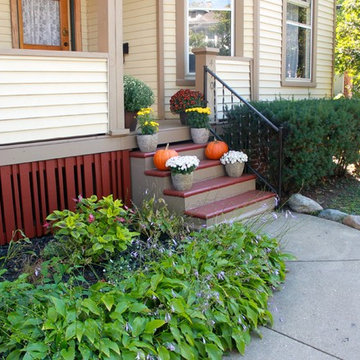
Идея дизайна: веранда среднего размера на переднем дворе в викторианском стиле с растениями в контейнерах, покрытием из бетонных плит и навесом
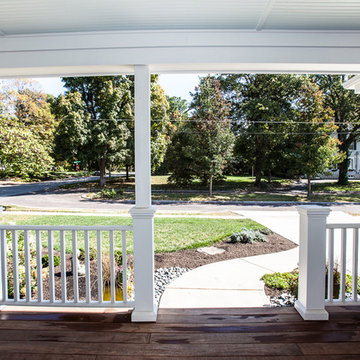
Client lived in an old, inefficient home that we responsively demolished and replaced with a new, highly efficient home. The client moved into a rental home while their old home was demolished and the new home built. They wanted a home that was in-keeping with the Kirkwood neighborhood and reflected some of the same architectural elements/feel of the old home and others in the Kirkwood neighborhood.
Photography: Times 3 Studios
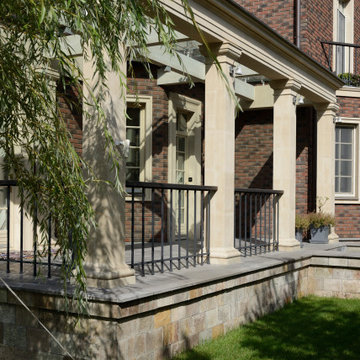
ива затеняет небольшую террасу
На фото: веранда среднего размера на заднем дворе в викторианском стиле с обшитым цоколем, покрытием из бетонных плит и металлическими перилами с
На фото: веранда среднего размера на заднем дворе в викторианском стиле с обшитым цоколем, покрытием из бетонных плит и металлическими перилами с
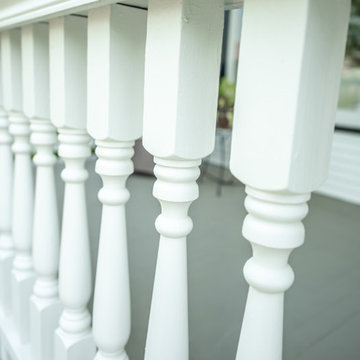
Real wood was used for railings and balusters, and the original roof structure was fully preserved.
A&J Photography, Inc.
На фото: веранда среднего размера на переднем дворе в викторианском стиле с покрытием из бетонных плит и навесом с
На фото: веранда среднего размера на переднем дворе в викторианском стиле с покрытием из бетонных плит и навесом с
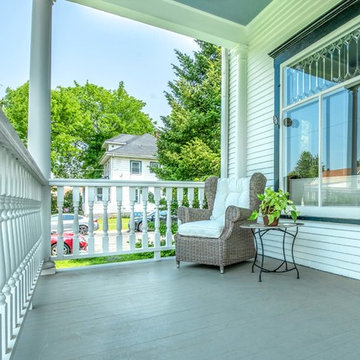
Fiberglass structural columns support the roof system.
A&J Photography, Inc.
Источник вдохновения для домашнего уюта: веранда среднего размера на переднем дворе в викторианском стиле с покрытием из бетонных плит и навесом
Источник вдохновения для домашнего уюта: веранда среднего размера на переднем дворе в викторианском стиле с покрытием из бетонных плит и навесом
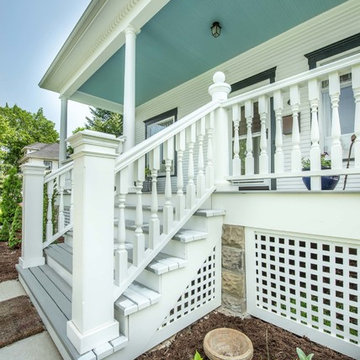
The masonry piers supporting the porch were removed, salvaged, and the mortar cleaned off for re-use. This detailed work was necessary so that the style of masonry continued to match that of the original house foundation.
A&J Photography, Inc.
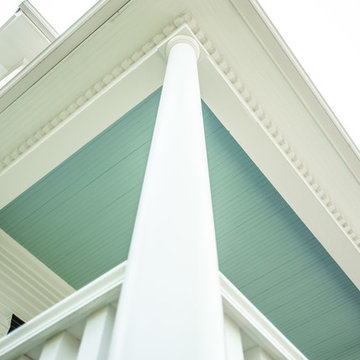
We rebuilt the porch underneath the existing roof. It was shored up during construction, as the structure, roof membrane, ceiling and trim board were all in great condition. This included removing the old porch below, augering & pouring new footings, building the new porch floor structure, and then fitting in the permanent structural fiberglass columns to support it.
A&J Photography, Inc.
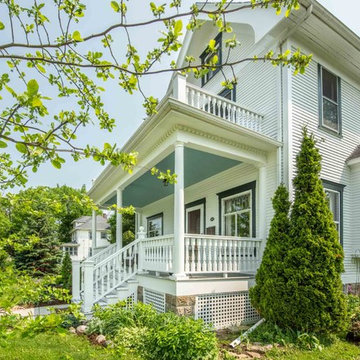
The scale of the railings, balusters, columns, lattice, and masonry footings all complement the rest of the home, whose character has been well preserved. Besides the photos, there was a small section of the original railing present in a back, enclosed porch which provided the measurements and pattern needed for our product specifications.
A&J Photography, Inc.
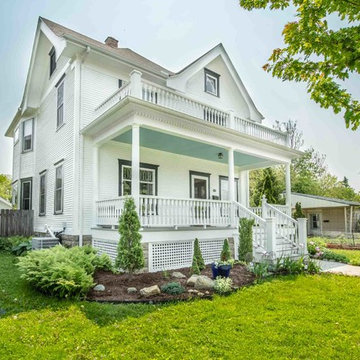
Because the original porch was rotting and footings had sunk, it was on the verge of being dangerous. Our work made the front porch become fully functional and also brings it up to standard with current codes.
A&J Photography, Inc.
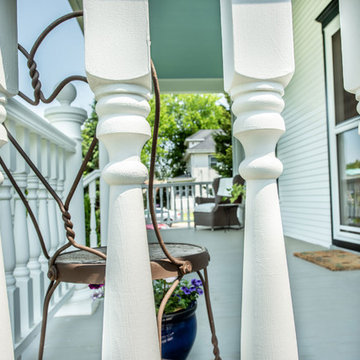
Real wood was used for railings and balusters, and the original roof structure was fully preserved.
A&J Photography, Inc.
Источник вдохновения для домашнего уюта: веранда среднего размера на переднем дворе в викторианском стиле с покрытием из бетонных плит и навесом
Источник вдохновения для домашнего уюта: веранда среднего размера на переднем дворе в викторианском стиле с покрытием из бетонных плит и навесом
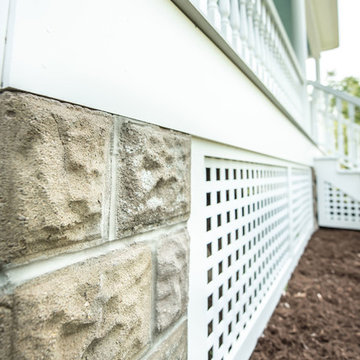
Low maintenance cellular PVC was used for deck fascia while vinyl lattice touches the ground.
A&J Photography, Inc.
Свежая идея для дизайна: веранда среднего размера на переднем дворе в викторианском стиле с покрытием из бетонных плит и навесом - отличное фото интерьера
Свежая идея для дизайна: веранда среднего размера на переднем дворе в викторианском стиле с покрытием из бетонных плит и навесом - отличное фото интерьера
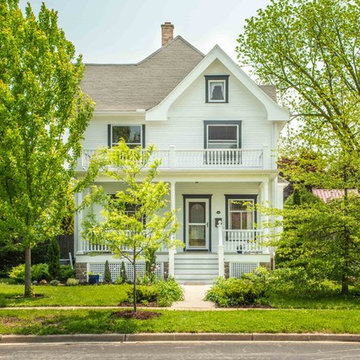
Our clients decided that they wanted us to create a new front porch that was inspired by the historic photos, but they were not searching for an exact replica: nothing that would cost excessive amounts of money trying to recreate historic details. Rather the goal was to create something that was a visually similar using off the shelf parts that we could order through our lumber yard and standard suppliers.
A&J Photography, Inc.
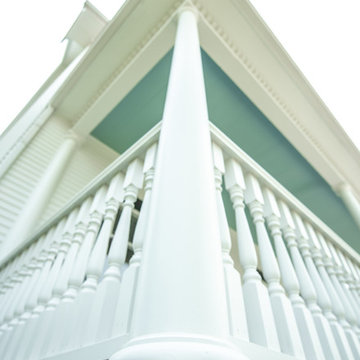
Fiberglass structural columns support the roof system. Real wood was used for railings and balusters, and the original roof structure was fully preserved.
We rebuilt the porch underneath the existing roof. It was shored up during construction, as the structure, roof membrane, ceiling and trim board were all in great condition. This included removing the old porch below, augering & pouring new footings, building the new porch floor structure, and then fitting in the permanent structural fiberglass columns to support it.
A&J Photography, Inc.
Фото: веранда в викторианском стиле с покрытием из бетонных плит
1