Фото: веранда в стиле фьюжн с покрытием из бетонных плит
Сортировать:
Бюджет
Сортировать:Популярное за сегодня
1 - 20 из 119 фото
1 из 3
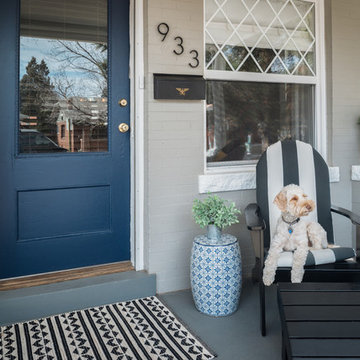
Photography: PJ Van Schalkwyk Photography
Пример оригинального дизайна: маленькая веранда на переднем дворе в стиле фьюжн с покрытием из бетонных плит и навесом для на участке и в саду
Пример оригинального дизайна: маленькая веранда на переднем дворе в стиле фьюжн с покрытием из бетонных плит и навесом для на участке и в саду
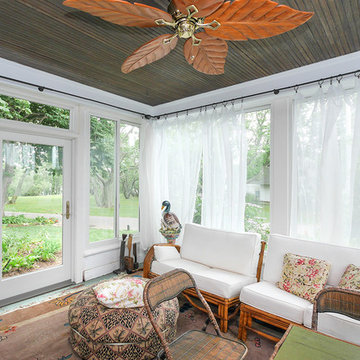
Sunroom-like room filled with all new windows we installed. Wonderful sliding windows were installed in place of the very old, inefficient and rotting, wood windows that had been there. We also installed the single french door.
Windows and Doors from Renewal by Andersen Long Island
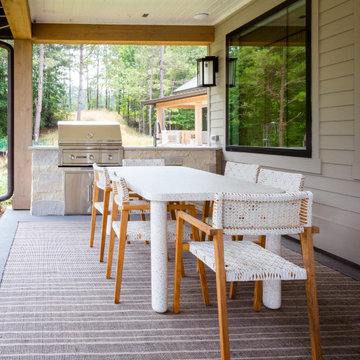
Свежая идея для дизайна: веранда среднего размера на заднем дворе в стиле фьюжн с летней кухней, покрытием из бетонных плит и навесом - отличное фото интерьера
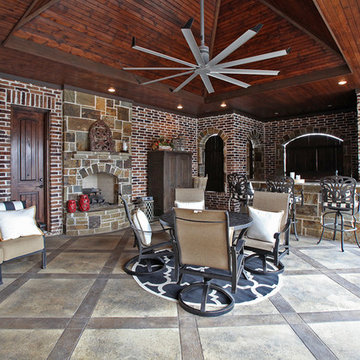
Matrix Photography
На фото: огромная веранда на заднем дворе в стиле фьюжн с летней кухней, покрытием из бетонных плит и навесом
На фото: огромная веранда на заднем дворе в стиле фьюжн с летней кухней, покрытием из бетонных плит и навесом
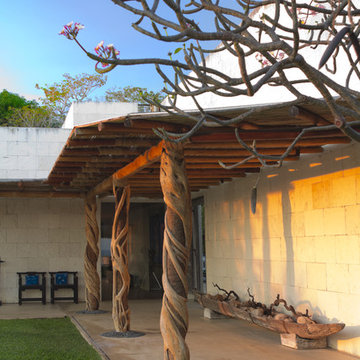
house on a private beach in oaxaca, mexico photos marcos garcia
Свежая идея для дизайна: веранда в стиле фьюжн с покрытием из бетонных плит - отличное фото интерьера
Свежая идея для дизайна: веранда в стиле фьюжн с покрытием из бетонных плит - отличное фото интерьера
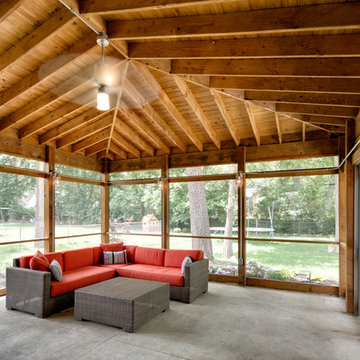
Custom Built Back Porch with Farm Doors
Идея дизайна: веранда среднего размера на заднем дворе в стиле фьюжн с крыльцом с защитной сеткой, покрытием из бетонных плит и навесом
Идея дизайна: веранда среднего размера на заднем дворе в стиле фьюжн с крыльцом с защитной сеткой, покрытием из бетонных плит и навесом
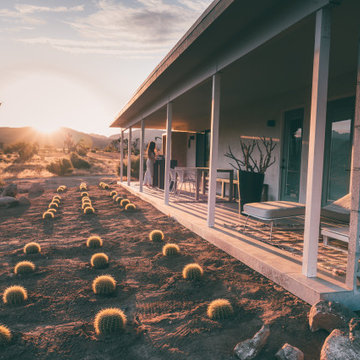
Пример оригинального дизайна: веранда среднего размера на заднем дворе в стиле фьюжн с покрытием из бетонных плит и навесом
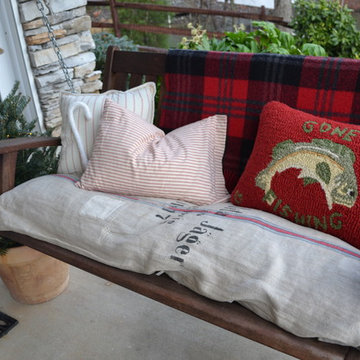
A Lakeside Porch swing is made comfortable for the holidays.
Пример оригинального дизайна: веранда в стиле фьюжн с покрытием из бетонных плит
Пример оригинального дизайна: веранда в стиле фьюжн с покрытием из бетонных плит
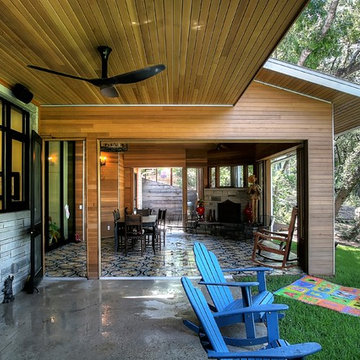
Photos by Alan K. Barley, AIA
screened in porch, Austin luxury home, Austin custom home, BarleyPfeiffer Architecture, BarleyPfeiffer, wood floors, sustainable design, sleek design, pro work, modern, low voc paint, interiors and consulting, house ideas, home planning, 5 star energy, high performance, green building, fun design, 5 star appliance, find a pro, family home, elegance, efficient, custom-made, comprehensive sustainable architects, barley & Pfeiffer architects, natural lighting, AustinTX, Barley & Pfeiffer Architects, professional services, green design, Screened-In porch, Austin luxury home, Austin custom home, BarleyPfeiffer Architecture, wood floors, sustainable design, sleek design, modern, low voc paint, interiors and consulting, house ideas, home planning, 5 star energy, high performance, green building, fun design, 5 star appliance, find a pro, family home, elegance, efficient, custom-made, comprehensive sustainable architects, natural lighting, Austin TX, Barley & Pfeiffer Architects, professional services, green design, curb appeal, LEED, AIA,
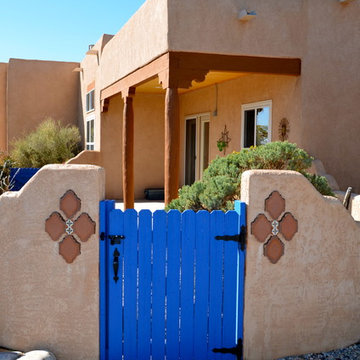
Shannon Matteson
На фото: большая веранда на заднем дворе в стиле фьюжн с покрытием из бетонных плит и навесом с
На фото: большая веранда на заднем дворе в стиле фьюжн с покрытием из бетонных плит и навесом с
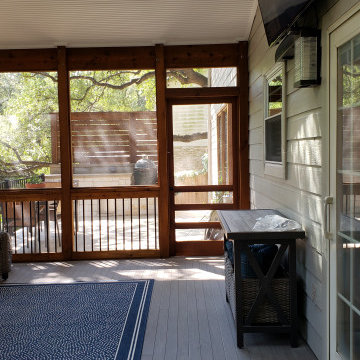
The new screened room features a gable roof, a closed-rafter interior with beadboard ceiling, and skylights. The skylights in the screened room will keep the adjacent room from becoming too dark. That’s always a consideration when you add a screened or covered porch. The next room inside the home suddenly gets less light than it had before, so skylights are a welcome solution. Designing a gable roof for the screened room helps with that as well.
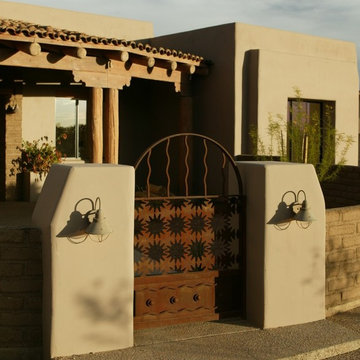
THE COURTYARD ARRIVAL: A rusted metal gate made from laser-cut scrap metal, is framed with masonry and smooth stucco pilasters. Pilasters are tapered to go with the slightly tapered building walls. Wood frame and stucco exterior walls achieve an R-26 energy efficiency with double pane, low-e windows giving this home a TEP Energy Credit Certificate (lower utility rate). At the patio, ponderosa pine posts & beam construction welcomes the visitors with quality craftsmanship detailing.
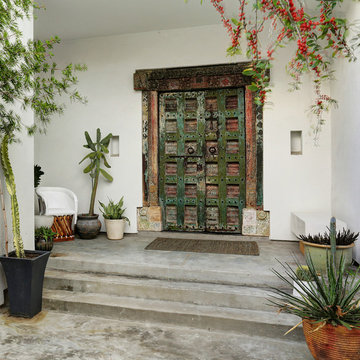
TK Images
Стильный дизайн: веранда среднего размера на переднем дворе в стиле фьюжн с покрытием из бетонных плит - последний тренд
Стильный дизайн: веранда среднего размера на переднем дворе в стиле фьюжн с покрытием из бетонных плит - последний тренд
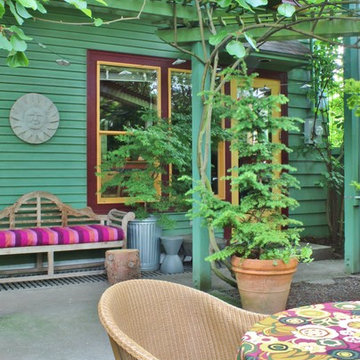
Kimberley Bryan
На фото: веранда с огородом на заднем дворе в стиле фьюжн с покрытием из бетонных плит с
На фото: веранда с огородом на заднем дворе в стиле фьюжн с покрытием из бетонных плит с
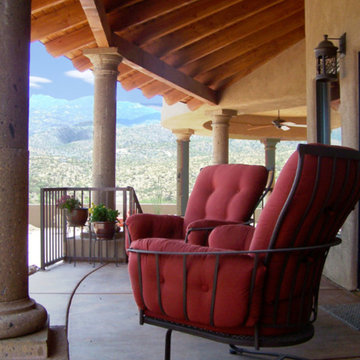
На фото: большая веранда на заднем дворе в стиле фьюжн с покрытием из бетонных плит и навесом
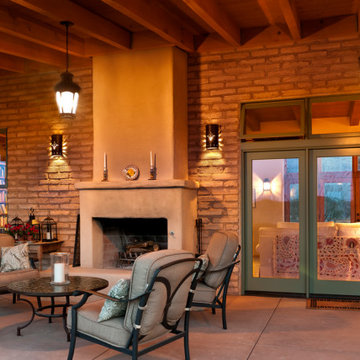
With its beamed ceiling, pendant lights and masonry fireplace, the patio of this adobe home functions as an outdoor room.
Свежая идея для дизайна: веранда в стиле фьюжн с покрытием из бетонных плит - отличное фото интерьера
Свежая идея для дизайна: веранда в стиле фьюжн с покрытием из бетонных плит - отличное фото интерьера
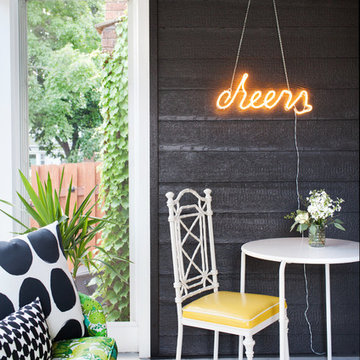
Стильный дизайн: веранда на боковом дворе в стиле фьюжн с покрытием из бетонных плит и навесом - последний тренд
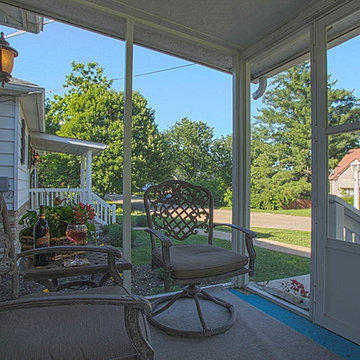
Screen-in-porch is off the Family room. The older couple enjoyed coffee here in the morning and relaxed in the evening.
Источник вдохновения для домашнего уюта: веранда на переднем дворе в стиле фьюжн с крыльцом с защитной сеткой, покрытием из бетонных плит и навесом
Источник вдохновения для домашнего уюта: веранда на переднем дворе в стиле фьюжн с крыльцом с защитной сеткой, покрытием из бетонных плит и навесом
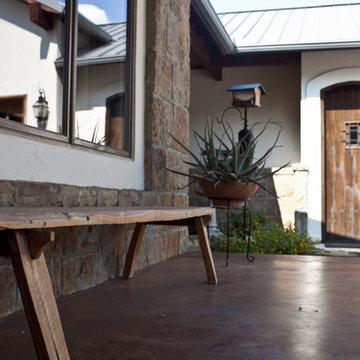
a designer mix of ranch, modern, and traditional elements with a light and airy feel. custom home design by bella vici.
Источник вдохновения для домашнего уюта: большая веранда на переднем дворе в стиле фьюжн с покрытием из бетонных плит
Источник вдохновения для домашнего уюта: большая веранда на переднем дворе в стиле фьюжн с покрытием из бетонных плит
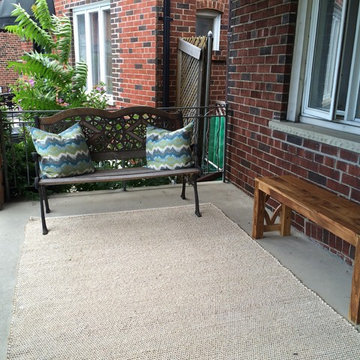
A welcoming Front porch..
Пример оригинального дизайна: веранда среднего размера на переднем дворе в стиле фьюжн с покрытием из бетонных плит и навесом
Пример оригинального дизайна: веранда среднего размера на переднем дворе в стиле фьюжн с покрытием из бетонных плит и навесом
Фото: веранда в стиле фьюжн с покрытием из бетонных плит
1