Фото: веранда с покрытием из бетонных плит
Сортировать:
Бюджет
Сортировать:Популярное за сегодня
1 - 20 из 3 984 фото
1 из 2
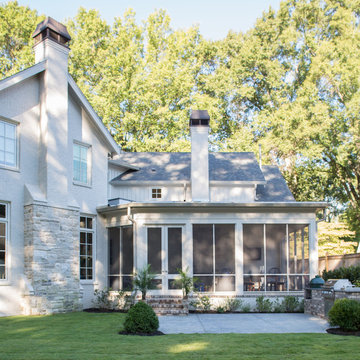
Julie Wage Ross
Источник вдохновения для домашнего уюта: большая веранда в классическом стиле с крыльцом с защитной сеткой, покрытием из бетонных плит и навесом
Источник вдохновения для домашнего уюта: большая веранда в классическом стиле с крыльцом с защитной сеткой, покрытием из бетонных плит и навесом
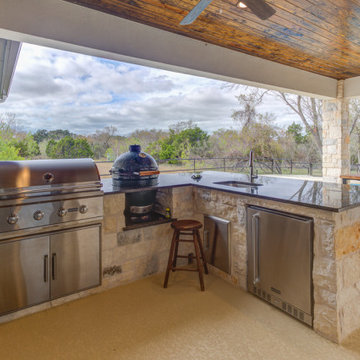
Пример оригинального дизайна: большая веранда на заднем дворе в стиле неоклассика (современная классика) с летней кухней, покрытием из бетонных плит, навесом и металлическими перилами
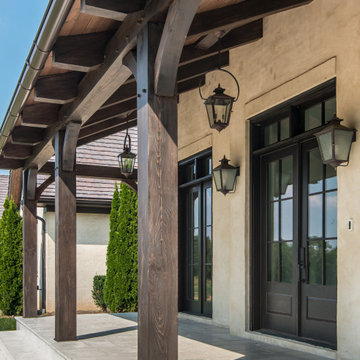
Photography: Garett + Carrie Buell of Studiobuell/ studiobuell.com
Свежая идея для дизайна: большая веранда на переднем дворе в классическом стиле с покрытием из бетонных плит и козырьком - отличное фото интерьера
Свежая идея для дизайна: большая веранда на переднем дворе в классическом стиле с покрытием из бетонных плит и козырьком - отличное фото интерьера
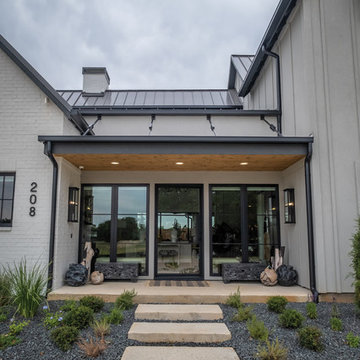
Идея дизайна: веранда среднего размера на переднем дворе в современном стиле с покрытием из бетонных плит и навесом
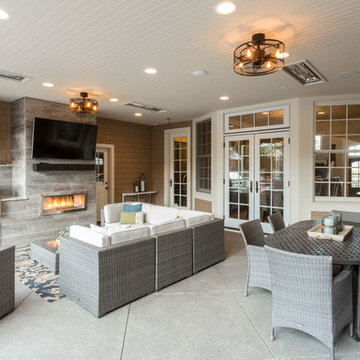
На фото: огромная веранда на заднем дворе в стиле неоклассика (современная классика) с летней кухней, покрытием из бетонных плит и навесом с
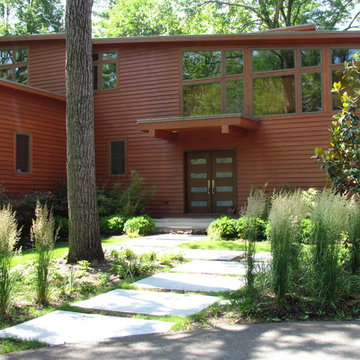
Пример оригинального дизайна: веранда среднего размера на переднем дворе в современном стиле с покрытием из бетонных плит и козырьком
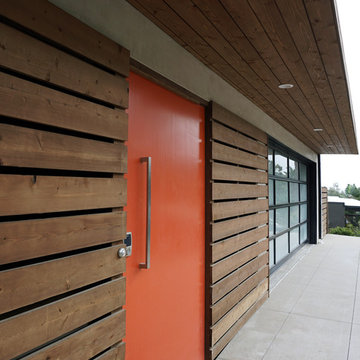
slatted cedar and an orange pivot gate mark the entry to this midcentury courtyard home.
Источник вдохновения для домашнего уюта: веранда среднего размера на переднем дворе с покрытием из бетонных плит и козырьком
Источник вдохновения для домашнего уюта: веранда среднего размера на переднем дворе с покрытием из бетонных плит и козырьком
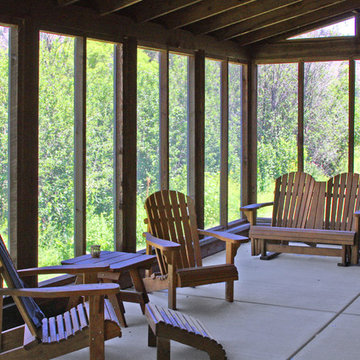
Courtesy of Confluence Design Build
Идея дизайна: веранда среднего размера на заднем дворе с крыльцом с защитной сеткой, покрытием из бетонных плит и навесом
Идея дизайна: веранда среднего размера на заднем дворе с крыльцом с защитной сеткой, покрытием из бетонных плит и навесом
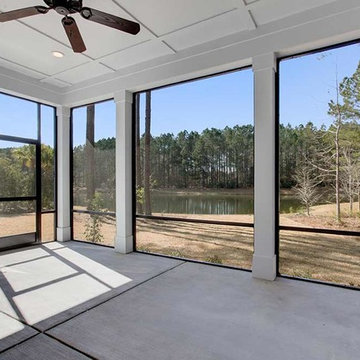
The Water Oak Home in Hampton Hall was built for to take advantage of the views of the trees and the water outside the home. The clients chose to incorporate large windows for natural light and a large screened in porch on the back.
- Handscraped hardwood floor throughout
- Custom Laundry room
- Large sliding glass doors with sidelights
- Master bath with soaker tub and shower
- Kitchen nook breakfast area
- Custom two-tone kitchen cabinets
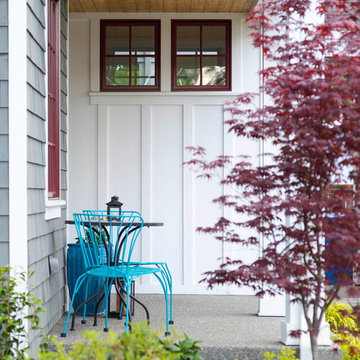
Идея дизайна: большая веранда на переднем дворе в морском стиле с покрытием из бетонных плит и навесом
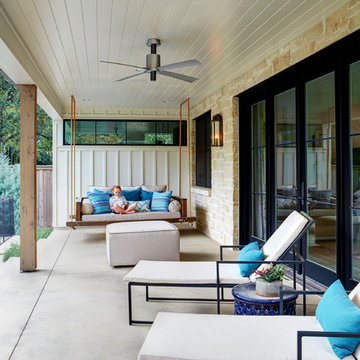
Aaron Dougherty Photography
На фото: большая веранда на боковом дворе в стиле кантри с покрытием из бетонных плит и навесом
На фото: большая веранда на боковом дворе в стиле кантри с покрытием из бетонных плит и навесом
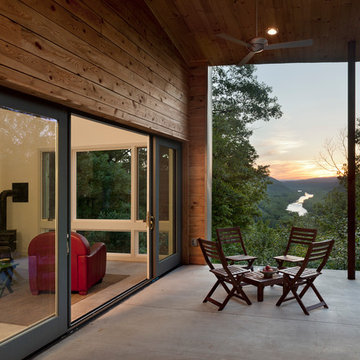
Paul Burk Photography
Свежая идея для дизайна: маленькая веранда на заднем дворе в современном стиле с крыльцом с защитной сеткой, покрытием из бетонных плит и навесом для на участке и в саду - отличное фото интерьера
Свежая идея для дизайна: маленькая веранда на заднем дворе в современном стиле с крыльцом с защитной сеткой, покрытием из бетонных плит и навесом для на участке и в саду - отличное фото интерьера

A custom fireplace is the visual focus of this craftsman style home's living room while the U-shaped kitchen and elegant bedroom showcase gorgeous pendant lights.
Project completed by Wendy Langston's Everything Home interior design firm, which serves Carmel, Zionsville, Fishers, Westfield, Noblesville, and Indianapolis.
For more about Everything Home, click here: https://everythinghomedesigns.com/

This early 20th century Poppleton Park home was originally 2548 sq ft. with a small kitchen, nook, powder room and dining room on the first floor. The second floor included a single full bath and 3 bedrooms. The client expressed a need for about 1500 additional square feet added to the basement, first floor and second floor. In order to create a fluid addition that seamlessly attached to this home, we tore down the original one car garage, nook and powder room. The addition was added off the northern portion of the home, which allowed for a side entry garage. Plus, a small addition on the Eastern portion of the home enlarged the kitchen, nook and added an exterior covered porch.
Special features of the interior first floor include a beautiful new custom kitchen with island seating, stone countertops, commercial appliances, large nook/gathering with French doors to the covered porch, mud and powder room off of the new four car garage. Most of the 2nd floor was allocated to the master suite. This beautiful new area has views of the park and includes a luxurious master bath with free standing tub and walk-in shower, along with a 2nd floor custom laundry room!
Attention to detail on the exterior was essential to keeping the charm and character of the home. The brick façade from the front view was mimicked along the garage elevation. A small copper cap above the garage doors and 6” half-round copper gutters finish the look.
KateBenjamin Photography

Exterior Paint Color: SW Dewy 6469
Exterior Trim Color: SW Extra White 7006
Furniture: Vintage fiberglass
Wall Sconce: Barnlight Electric Co
На фото: веранда среднего размера на переднем дворе в морском стиле с покрытием из бетонных плит и навесом с
На фото: веранда среднего размера на переднем дворе в морском стиле с покрытием из бетонных плит и навесом с
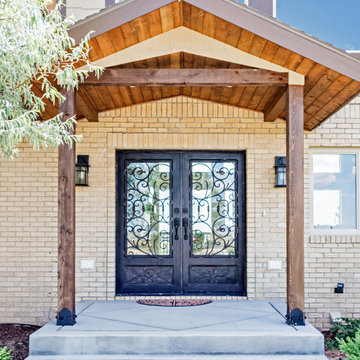
На фото: маленькая веранда на переднем дворе в классическом стиле с покрытием из бетонных плит и козырьком для на участке и в саду
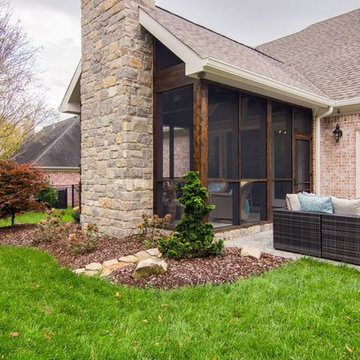
Пример оригинального дизайна: большая веранда на заднем дворе в классическом стиле с крыльцом с защитной сеткой, покрытием из бетонных плит и навесом
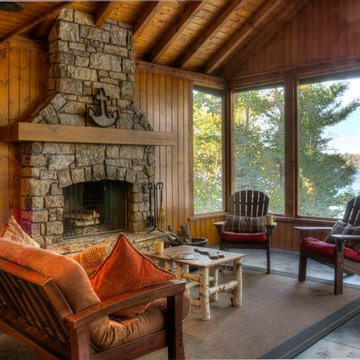
На фото: веранда в стиле рустика с крыльцом с защитной сеткой, покрытием из бетонных плит и защитой от солнца с

Donald Chapman, AIA,CMB
This unique project, located in Donalds, South Carolina began with the owners requesting three primary uses. First, it was have separate guest accommodations for family and friends when visiting their rural area. The desire to house and display collectible cars was the second goal. The owner’s passion of wine became the final feature incorporated into this multi use structure.
This Guest House – Collector Garage – Wine Cellar was designed and constructed to settle into the picturesque farm setting and be reminiscent of an old house that once stood in the pasture. The front porch invites you to sit in a rocker or swing while enjoying the surrounding views. As you step inside the red oak door, the stair to the right leads guests up to a 1150 SF of living space that utilizes varied widths of red oak flooring that was harvested from the property and installed by the owner. Guest accommodations feature two bedroom suites joined by a nicely appointed living and dining area as well as fully stocked kitchen to provide a self-sufficient stay.
Disguised behind two tone stained cement siding, cedar shutters and dark earth tones, the main level of the house features enough space for storing and displaying six of the owner’s automobiles. The collection is accented by natural light from the windows, painted wainscoting and trim while positioned on three toned speckled epoxy coated floors.
The third and final use is located underground behind a custom built 3” thick arched door. This climatically controlled 2500 bottle wine cellar is highlighted with custom designed and owner built white oak racking system that was again constructed utilizing trees that were harvested from the property in earlier years. Other features are stained concrete floors, tongue and grooved pine ceiling and parch coated red walls. All are accented by low voltage track lighting along with a hand forged wrought iron & glass chandelier that is positioned above a wormy chestnut tasting table. Three wooden generator wheels salvaged from a local building were installed and act as additional storage and display for wine as well as give a historical tie to the community, always prompting interesting conversations among the owner’s and their guests.
This all-electric Energy Star Certified project allowed the owner to capture all three desires into one environment… Three birds… one stone.
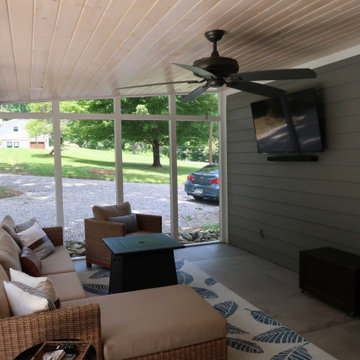
No bugs going to bother me
На фото: веранда среднего размера на заднем дворе в стиле модернизм с крыльцом с защитной сеткой, покрытием из бетонных плит, навесом и деревянными перилами с
На фото: веранда среднего размера на заднем дворе в стиле модернизм с крыльцом с защитной сеткой, покрытием из бетонных плит, навесом и деревянными перилами с
Фото: веранда с покрытием из бетонных плит
1