Фото: веранда с покрытием из бетонных плит со средним бюджетом
Сортировать:
Бюджет
Сортировать:Популярное за сегодня
1 - 20 из 822 фото
1 из 3
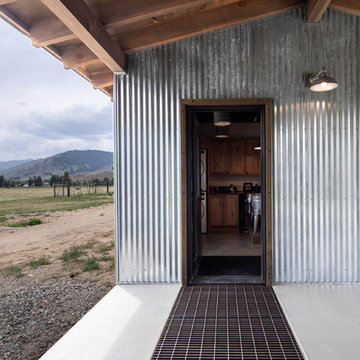
Snow grate at entry to laundry room.
Идея дизайна: веранда среднего размера на боковом дворе в стиле лофт с покрытием из бетонных плит и навесом
Идея дизайна: веранда среднего размера на боковом дворе в стиле лофт с покрытием из бетонных плит и навесом

Источник вдохновения для домашнего уюта: веранда среднего размера на заднем дворе в классическом стиле с колоннами, покрытием из бетонных плит и навесом

As a conceptual urban infill project, the Wexley is designed for a narrow lot in the center of a city block. The 26’x48’ floor plan is divided into thirds from front to back and from left to right. In plan, the left third is reserved for circulation spaces and is reflected in elevation by a monolithic block wall in three shades of gray. Punching through this block wall, in three distinct parts, are the main levels windows for the stair tower, bathroom, and patio. The right two-thirds of the main level are reserved for the living room, kitchen, and dining room. At 16’ long, front to back, these three rooms align perfectly with the three-part block wall façade. It’s this interplay between plan and elevation that creates cohesion between each façade, no matter where it’s viewed. Given that this project would have neighbors on either side, great care was taken in crafting desirable vistas for the living, dining, and master bedroom. Upstairs, with a view to the street, the master bedroom has a pair of closets and a skillfully planned bathroom complete with soaker tub and separate tiled shower. Main level cabinetry and built-ins serve as dividing elements between rooms and framing elements for views outside.
Architect: Visbeen Architects
Builder: J. Peterson Homes
Photographer: Ashley Avila Photography
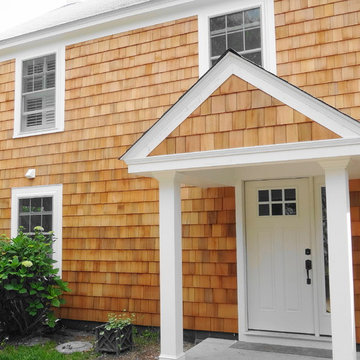
As part of a larger project, Boardwalk Builders’ exterior facelift created a first floor entry and guest bedroom from what had been a partially-enclosed garage. New windows, western red cedar shingle siding, a re-centered entry door and added entry porch all served to transform a summer house to a year-round home.
Boardwalk Builders, Rehoboth Beach, DE
www.boardwalkbuilders.com
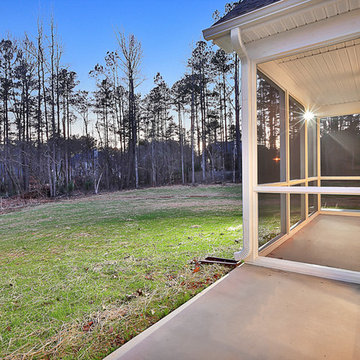
На фото: веранда среднего размера на заднем дворе в классическом стиле с крыльцом с защитной сеткой, покрытием из бетонных плит и навесом с
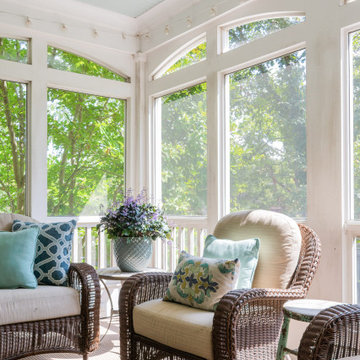
На фото: большая веранда на заднем дворе в стиле неоклассика (современная классика) с крыльцом с защитной сеткой, покрытием из бетонных плит и навесом

Screened in porch on a modern farmhouse featuring a lake view.
Свежая идея для дизайна: большая веранда на боковом дворе в стиле кантри с крыльцом с защитной сеткой, покрытием из бетонных плит и навесом - отличное фото интерьера
Свежая идея для дизайна: большая веранда на боковом дворе в стиле кантри с крыльцом с защитной сеткой, покрытием из бетонных плит и навесом - отличное фото интерьера
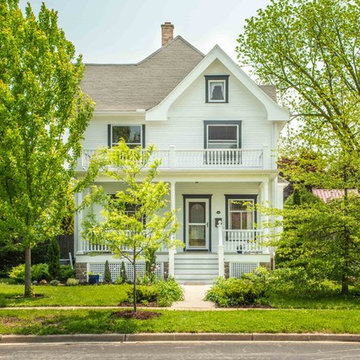
Our clients decided that they wanted us to create a new front porch that was inspired by the historic photos, but they were not searching for an exact replica: nothing that would cost excessive amounts of money trying to recreate historic details. Rather the goal was to create something that was a visually similar using off the shelf parts that we could order through our lumber yard and standard suppliers.
A&J Photography, Inc.
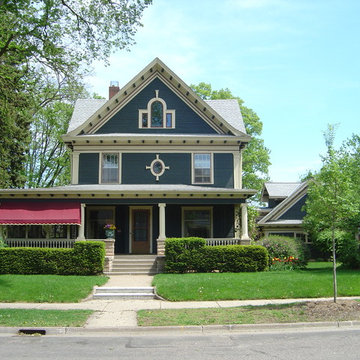
As seen the alley accessible garage appears to have been associated with the original all along. The character, shaping and color scheme all match the existing home
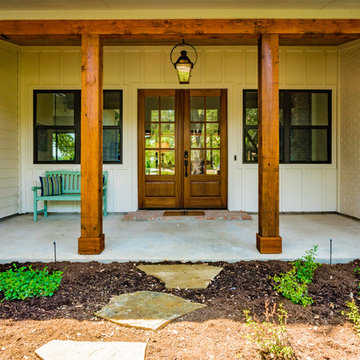
Mark Adams
Стильный дизайн: веранда среднего размера на переднем дворе в стиле кантри с покрытием из бетонных плит и навесом - последний тренд
Стильный дизайн: веранда среднего размера на переднем дворе в стиле кантри с покрытием из бетонных плит и навесом - последний тренд
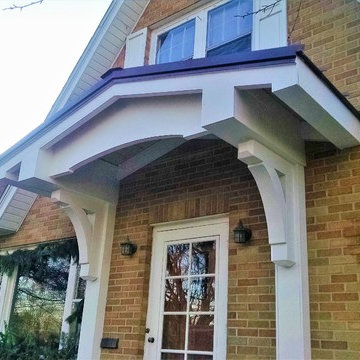
Our team removed the existing awning and created a beautiful new wood awning with a concealed fastener metal roof so that our clients could enjoy the outdoors.
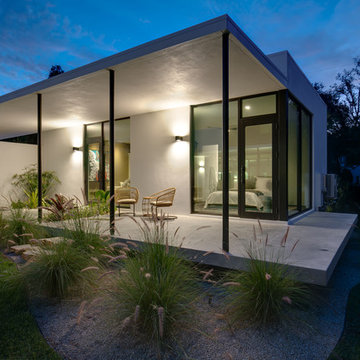
SeaThru is a new, waterfront, modern home. SeaThru was inspired by the mid-century modern homes from our area, known as the Sarasota School of Architecture.
This homes designed to offer more than the standard, ubiquitous rear-yard waterfront outdoor space. A central courtyard offer the residents a respite from the heat that accompanies west sun, and creates a gorgeous intermediate view fro guest staying in the semi-attached guest suite, who can actually SEE THROUGH the main living space and enjoy the bay views.
Noble materials such as stone cladding, oak floors, composite wood louver screens and generous amounts of glass lend to a relaxed, warm-contemporary feeling not typically common to these types of homes.
Photos by Ryan Gamma Photography
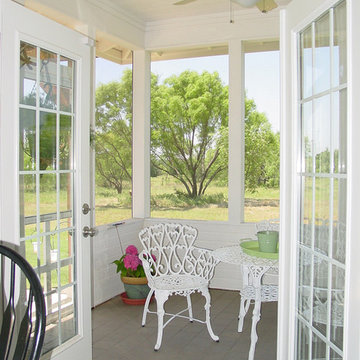
Пример оригинального дизайна: маленькая веранда на заднем дворе в стиле кантри с крыльцом с защитной сеткой, покрытием из бетонных плит и навесом для на участке и в саду
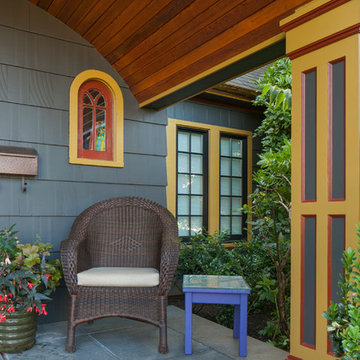
- Sally Painter Photography
- Giulietti/Schouten Architects
На фото: веранда среднего размера на переднем дворе в стиле кантри с покрытием из бетонных плит и навесом
На фото: веранда среднего размера на переднем дворе в стиле кантри с покрытием из бетонных плит и навесом
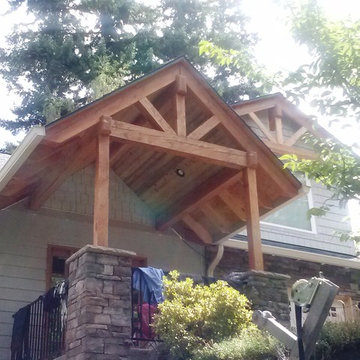
Porch addition with a Craftsman style and a heavy timber feel
Свежая идея для дизайна: веранда среднего размера на переднем дворе в стиле кантри с покрытием из бетонных плит и навесом - отличное фото интерьера
Свежая идея для дизайна: веранда среднего размера на переднем дворе в стиле кантри с покрытием из бетонных плит и навесом - отличное фото интерьера
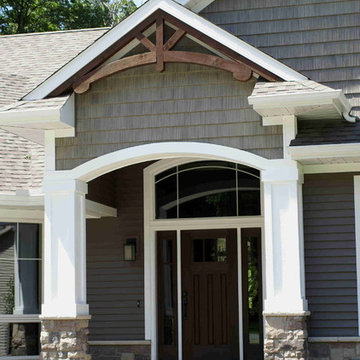
Hoover
Пример оригинального дизайна: веранда среднего размера на переднем дворе в стиле кантри с покрытием из бетонных плит и навесом
Пример оригинального дизайна: веранда среднего размера на переднем дворе в стиле кантри с покрытием из бетонных плит и навесом
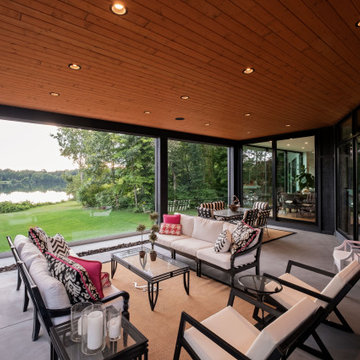
Источник вдохновения для домашнего уюта: большая веранда на заднем дворе в стиле модернизм с местом для костра, покрытием из бетонных плит и навесом
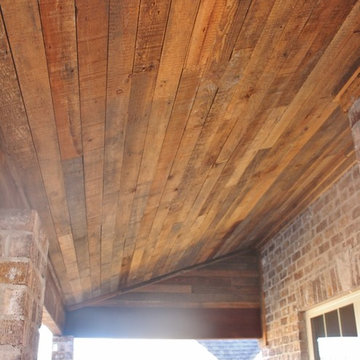
Reclaimed wood porch ceiling
Источник вдохновения для домашнего уюта: веранда среднего размера на переднем дворе в стиле кантри с покрытием из бетонных плит и навесом
Источник вдохновения для домашнего уюта: веранда среднего размера на переднем дворе в стиле кантри с покрытием из бетонных плит и навесом
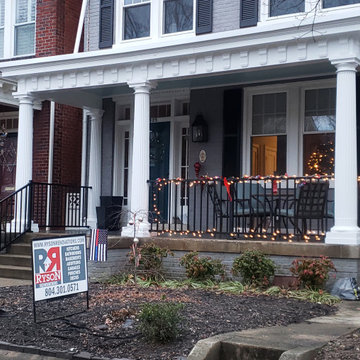
Historic recration in the Muesam District of Richmond Va.
This 1925 home originally had a roof over the front porch but past owners had it removed, the new owners wanted to bring back the original look while using modern rot proof material.
We started with Permacast structural 12" fluted columns, custom built a hidden gutter system, and trimmed everything out in a rot free material called Boral. The ceiling is a wood beaded ceiling painted in a traditional Richmond color and the railings are black aluminum. We topped it off with a metal copper painted hip style roof and decorated the box beam with some roman style fluted blocks.
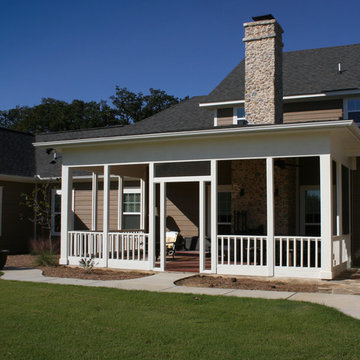
Свежая идея для дизайна: веранда среднего размера на переднем дворе в стиле кантри с крыльцом с защитной сеткой, покрытием из бетонных плит и навесом - отличное фото интерьера
Фото: веранда с покрытием из бетонных плит со средним бюджетом
1