Фото: веранда с покрытием из бетонных плит со средним бюджетом
Сортировать:
Бюджет
Сортировать:Популярное за сегодня
21 - 40 из 822 фото
1 из 3
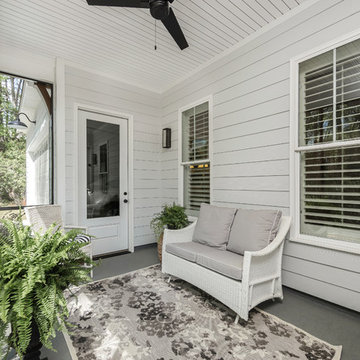
Tristan Cairnes
Источник вдохновения для домашнего уюта: маленькая веранда на боковом дворе в стиле кантри с крыльцом с защитной сеткой, покрытием из бетонных плит и навесом для на участке и в саду
Источник вдохновения для домашнего уюта: маленькая веранда на боковом дворе в стиле кантри с крыльцом с защитной сеткой, покрытием из бетонных плит и навесом для на участке и в саду
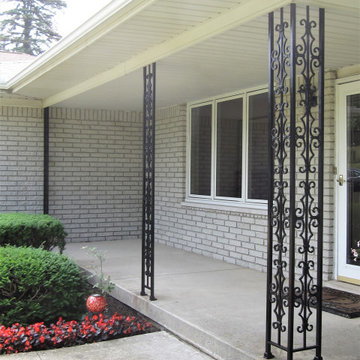
This is an "after" photo of three front porch wrought iron columns I restored.
Стильный дизайн: веранда среднего размера на переднем дворе в классическом стиле с колоннами, покрытием из бетонных плит и навесом - последний тренд
Стильный дизайн: веранда среднего размера на переднем дворе в классическом стиле с колоннами, покрытием из бетонных плит и навесом - последний тренд
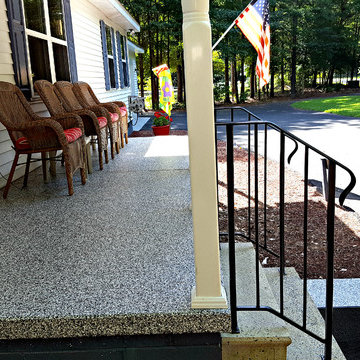
Front porch transformation to create a long lasting, beautiful living space. They continued the look in front of the garage, to protect their concrete for years to come.
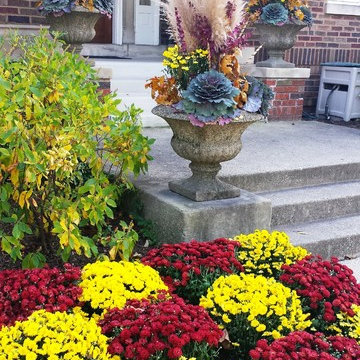
Yellow and red mums brighten the entrance to this home while the containers provide height, scope, and added texture. The combination of colors and textures will create a more inviting and aesthetic entry.
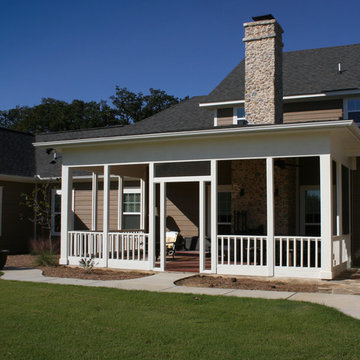
Свежая идея для дизайна: веранда среднего размера на переднем дворе в стиле кантри с крыльцом с защитной сеткой, покрытием из бетонных плит и навесом - отличное фото интерьера
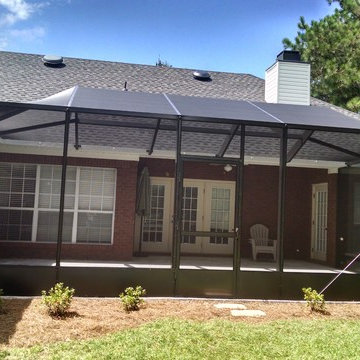
Пример оригинального дизайна: большая веранда на заднем дворе в классическом стиле с крыльцом с защитной сеткой, покрытием из бетонных плит и навесом
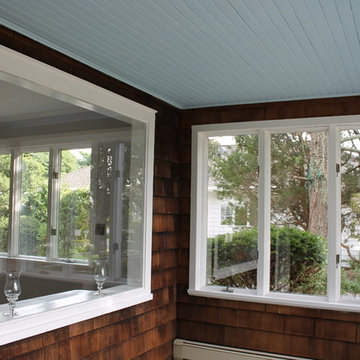
Enclosed Porch with water views, farmhouse windows and natural cedar shingles. Perfect Hampton's Cottage Style. Just imagine a couple of wicker chairs and colorful pillows to watch the sunsets.
Christine Ambers, ASID
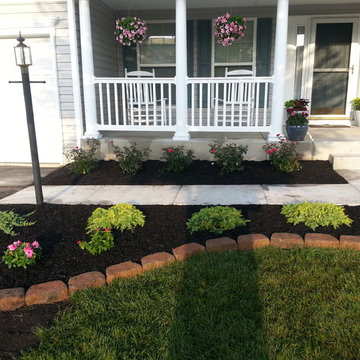
Walkersville, Maryland homeowner sent us the picture of the porch we built after he added landscaping.
На фото: веранда среднего размера на переднем дворе в классическом стиле с покрытием из бетонных плит с
На фото: веранда среднего размера на переднем дворе в классическом стиле с покрытием из бетонных плит с
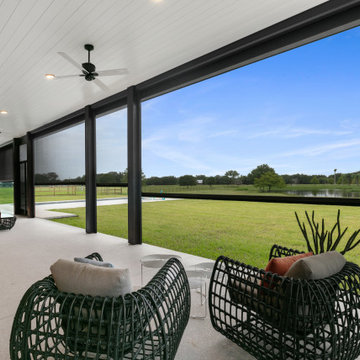
automated screens
На фото: огромная веранда на заднем дворе в современном стиле с крыльцом с защитной сеткой, покрытием из бетонных плит и навесом
На фото: огромная веранда на заднем дворе в современном стиле с крыльцом с защитной сеткой, покрытием из бетонных плит и навесом
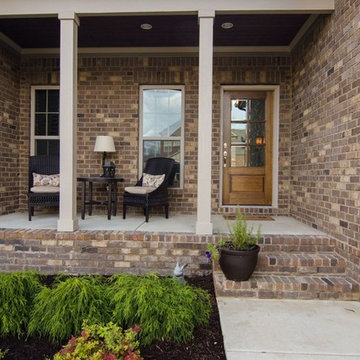
Стильный дизайн: маленькая веранда на переднем дворе в классическом стиле с покрытием из бетонных плит и навесом для на участке и в саду - последний тренд
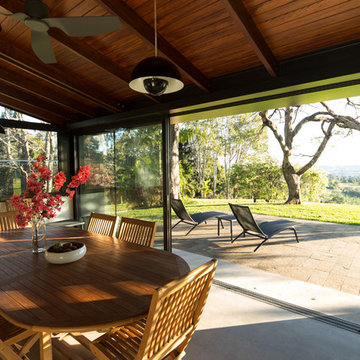
Stone House is the alteration to a single storey vernacular house in the rural landscape setting of northern NSW Australia. The original house was built with local materials and craftsmanship. Over the years various additions were made to the house exhibiting the different layers in its occupation.
The brief was to renovate the house within a limited budget whilst offering better living arrangements for a holiday house that would suit their growing family.
Our proposal was to reinstate value with little intervention; with this in mind we had two design strategies.
One was the idea of preservation; wherever possible elements of the building fabric would be salvaged but only to reveal its qualities in a meaningful way. We identified four building elements worth preserving. The stone wall was providing protection and privacy from the main road. The internal masonry walls were defining rooms at the rear of the house. The expressed timber ceiling provided a unifying canvas within the whole house. The concrete floor offered a calming palette to the house.
Second was the idea of addition. Given the budget limitations, the additions had to be singular and multifunctional. A ‘breathable’ facade frame was the response. The frame was inserted along the whole length of the building. The new facade had a number of uses. It allowed supporting the roof rafters along the length of the building hence both creating a open plan arrangement that would enjoy the beautiful district views as well as enabling a strong connection to the extensive backyard. The new facade is composed of glazed sliding doors fitted with flyscreens to mitigate the impact of insects very common in this sub-tropical climate. Lastly, a set of retractable slatted blinds was integrated to provide both shade from the afternoon sun and security during unattended seasons.
Stone House combines these two design ideas into a simple calming palette; within the house all walls and floors were kept to neutral tones to reveal the exposed timber rafters as the only feature of the interior. The shell of the house merges the existing stone work with the new ‘frame’ creating a new whole and importantly a clear relationship to the landscape beyond.
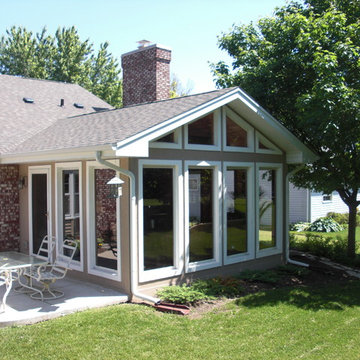
На фото: веранда среднего размера на заднем дворе в классическом стиле с растениями в контейнерах, покрытием из бетонных плит и навесом
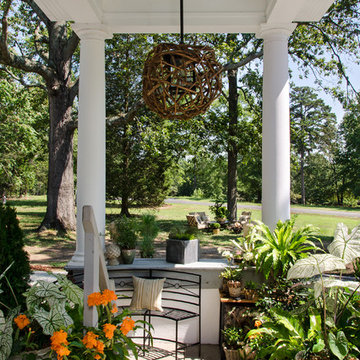
Design: Virginia Rockwell
Light: Earthworks Elements
Furnishings: Plow & Hearth
Photography: John Magor
Источник вдохновения для домашнего уюта: маленькая веранда на переднем дворе в классическом стиле с растениями в контейнерах, покрытием из бетонных плит и навесом для на участке и в саду
Источник вдохновения для домашнего уюта: маленькая веранда на переднем дворе в классическом стиле с растениями в контейнерах, покрытием из бетонных плит и навесом для на участке и в саду
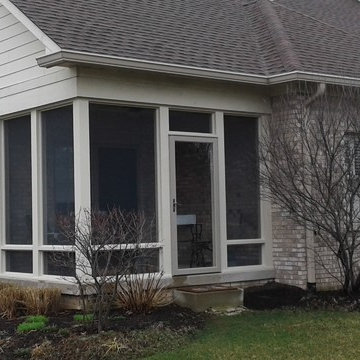
Conversion of a covered porch to a screened porch to keep the bugs out!
На фото: маленькая веранда на заднем дворе в классическом стиле с крыльцом с защитной сеткой, покрытием из бетонных плит и навесом для на участке и в саду с
На фото: маленькая веранда на заднем дворе в классическом стиле с крыльцом с защитной сеткой, покрытием из бетонных плит и навесом для на участке и в саду с
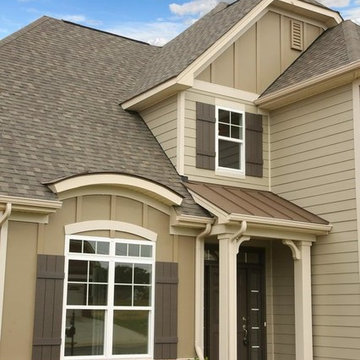
На фото: маленькая веранда на переднем дворе в стиле неоклассика (современная классика) с покрытием из бетонных плит и навесом для на участке и в саду

Свежая идея для дизайна: большая веранда на заднем дворе в стиле неоклассика (современная классика) с крыльцом с защитной сеткой, покрытием из бетонных плит, навесом и деревянными перилами - отличное фото интерьера

Custom screen porch design on our tiny house/cabin build in Barnum MN. 2/3 concrete posts topped by 10x10 pine timbers stained cedartone. 2 steel plates in between timber and concrete. 4x8 pine timbers painted black, along with screen frame. All of these natural materials and color tones pop nicely against the white metal siding and galvalume roofing. Black framing designed to disappear with black screens leaving the wood and concrete to jump out.
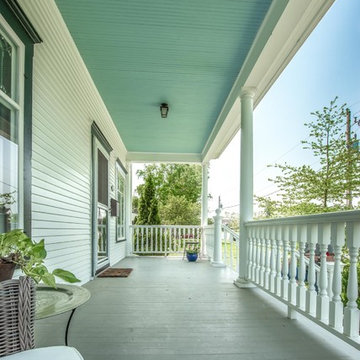
We rebuilt the porch underneath the existing roof. It was shored up during construction, as the structure, roof membrane, ceiling and trim board were all in great condition. This included removing the old porch below, augering & pouring new footings, building the new porch floor structure, and then fitting in the permanent structural fiberglass columns to support it.
A&J Photography, Inc.
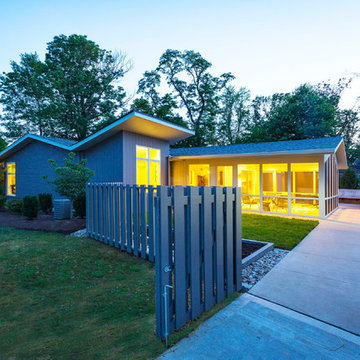
Laramie Residence - Screened porch and mudroom additions
Ross Van Pelt Photography
Пример оригинального дизайна: веранда среднего размера на заднем дворе в стиле ретро с крыльцом с защитной сеткой, покрытием из бетонных плит и навесом
Пример оригинального дизайна: веранда среднего размера на заднем дворе в стиле ретро с крыльцом с защитной сеткой, покрытием из бетонных плит и навесом
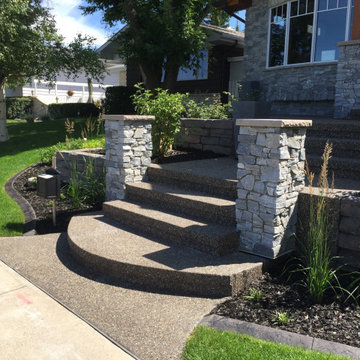
A great example of a front yard makeover that turns a simple sloped front yard with old dead grass and a couple of trees into a functional, beautiful stepped yard that still incorporates some grass but also stepped raised planters, natural rock, and wide substantial concrete steps and sitting areas for tremendous curb appeal!!!
Фото: веранда с покрытием из бетонных плит со средним бюджетом
2