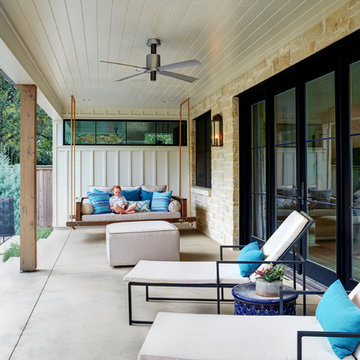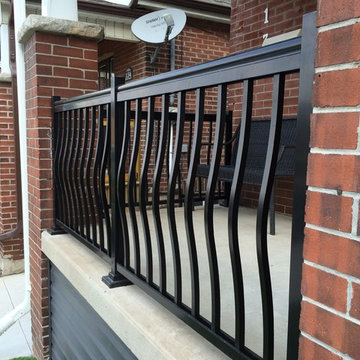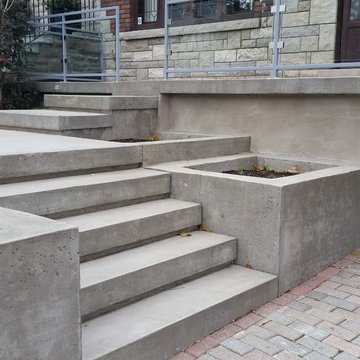Фото: веранда с покрытием из бетонных плит
Сортировать:
Бюджет
Сортировать:Популярное за сегодня
81 - 100 из 3 953 фото
1 из 2
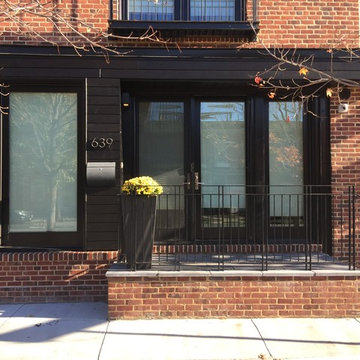
Corner entry porch & storefront
На фото: маленькая веранда на переднем дворе в современном стиле с покрытием из бетонных плит для на участке и в саду с
На фото: маленькая веранда на переднем дворе в современном стиле с покрытием из бетонных плит для на участке и в саду с
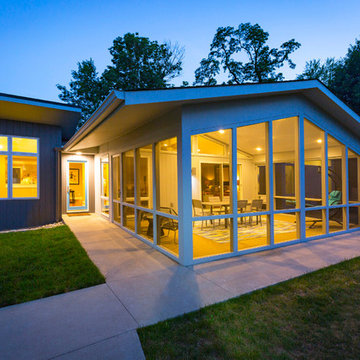
Laramie Residence - Screened porch
Ross Van Pelt Photography
Источник вдохновения для домашнего уюта: веранда среднего размера на заднем дворе в стиле ретро с крыльцом с защитной сеткой, покрытием из бетонных плит и навесом
Источник вдохновения для домашнего уюта: веранда среднего размера на заднем дворе в стиле ретро с крыльцом с защитной сеткой, покрытием из бетонных плит и навесом

This outdoor kitchen area is an extension of the tv cabinet within the dwelling. The exterior cladding to the residence continues onto the joinery fronts. The concrete benchtop provides a practical yet stylish solution as a BBQ benchtop
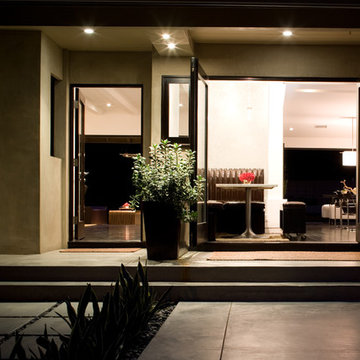
Erich Koyama
Идея дизайна: веранда среднего размера на переднем дворе в стиле модернизм с покрытием из бетонных плит и навесом
Идея дизайна: веранда среднего размера на переднем дворе в стиле модернизм с покрытием из бетонных плит и навесом
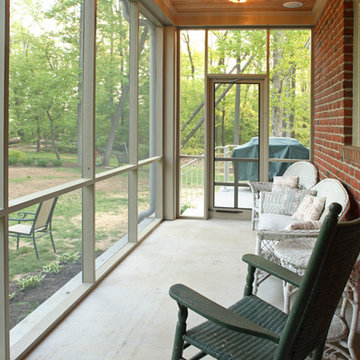
Creative Force Photography
Пример оригинального дизайна: маленькая веранда на заднем дворе в стиле кантри с навесом, крыльцом с защитной сеткой и покрытием из бетонных плит для на участке и в саду
Пример оригинального дизайна: маленькая веранда на заднем дворе в стиле кантри с навесом, крыльцом с защитной сеткой и покрытием из бетонных плит для на участке и в саду
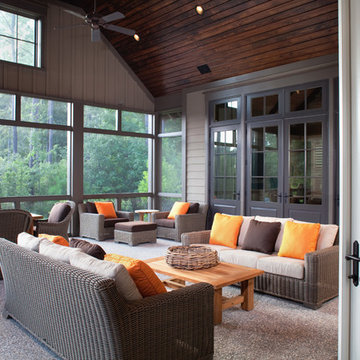
Стильный дизайн: веранда среднего размера на заднем дворе в классическом стиле с навесом, защитой от солнца и покрытием из бетонных плит - последний тренд
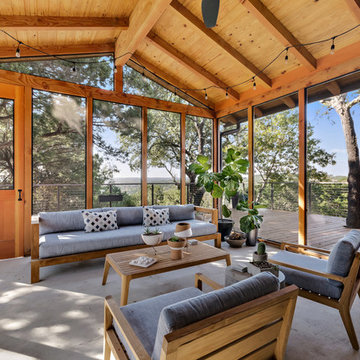
Источник вдохновения для домашнего уюта: веранда в современном стиле с крыльцом с защитной сеткой, покрытием из бетонных плит и навесом
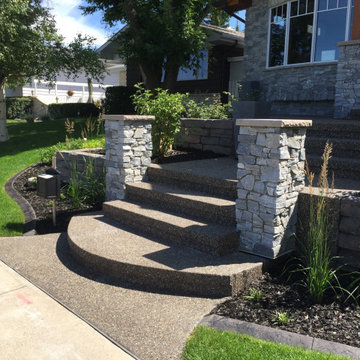
A great example of a front yard makeover that turns a simple sloped front yard with old dead grass and a couple of trees into a functional, beautiful stepped yard that still incorporates some grass but also stepped raised planters, natural rock, and wide substantial concrete steps and sitting areas for tremendous curb appeal!!!
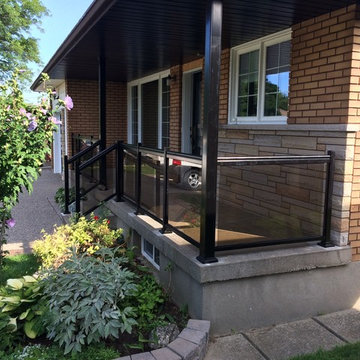
Стильный дизайн: веранда на переднем дворе в современном стиле с покрытием из бетонных плит - последний тренд
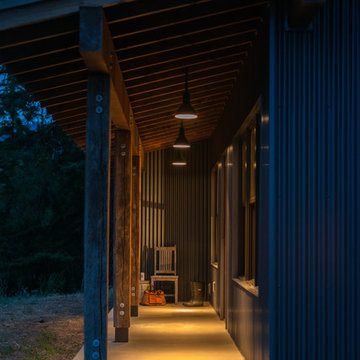
Photo by Tina Witherspoon.
Стильный дизайн: веранда среднего размера на переднем дворе в стиле рустика с покрытием из бетонных плит и навесом - последний тренд
Стильный дизайн: веранда среднего размера на переднем дворе в стиле рустика с покрытием из бетонных плит и навесом - последний тренд
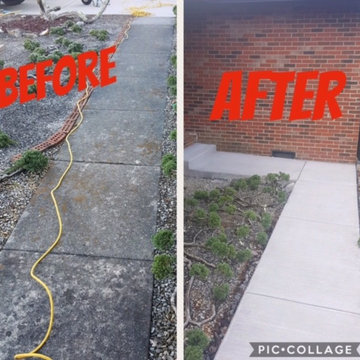
We were able to help get this worn out walkway replaced with a new concrete sidewalk. Project complete in Knoxville Tennessee in 2017.
Свежая идея для дизайна: маленькая веранда на переднем дворе с покрытием из бетонных плит для на участке и в саду - отличное фото интерьера
Свежая идея для дизайна: маленькая веранда на переднем дворе с покрытием из бетонных плит для на участке и в саду - отличное фото интерьера
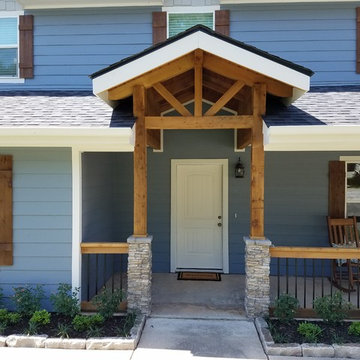
Redesigned lakehouse exterior with manufactured stone veneer on 6 x 6 cedar posts, cedar railing with black aluminum balusters, Hardie siding and Hardie shingle siding in gables, stained cedar shutters, stained tongue and groove ceilings and Low E vinyl windows.
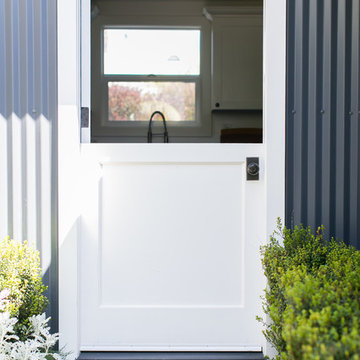
A 1940's bungalow was renovated and transformed for a small family. This is a small space - 800 sqft (2 bed, 2 bath) full of charm and character. Custom and vintage furnishings, art, and accessories give the space character and a layered and lived-in vibe. This is a small space so there are several clever storage solutions throughout. Vinyl wood flooring layered with wool and natural fiber rugs. Wall sconces and industrial pendants add to the farmhouse aesthetic. A simple and modern space for a fairly minimalist family. Located in Costa Mesa, California. Photos: Ryan Garvin
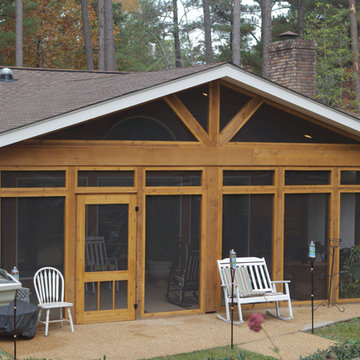
After: The new screen porch, perfect for entertaining on lazy Mississippi days. The porch also has lighting for evening and a ceiling fan for air circulation.
Hull Portraits
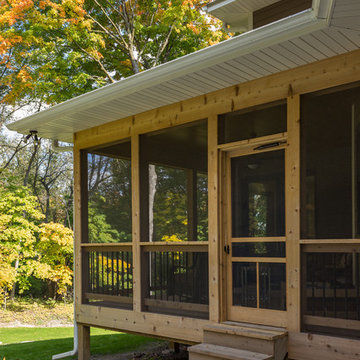
Dan J. Heid
Пример оригинального дизайна: веранда среднего размера на заднем дворе в классическом стиле с крыльцом с защитной сеткой, покрытием из бетонных плит и навесом
Пример оригинального дизайна: веранда среднего размера на заднем дворе в классическом стиле с крыльцом с защитной сеткой, покрытием из бетонных плит и навесом
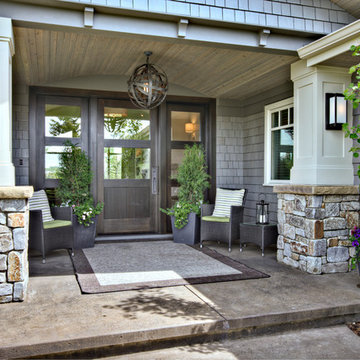
Идея дизайна: веранда на переднем дворе в классическом стиле с покрытием из бетонных плит
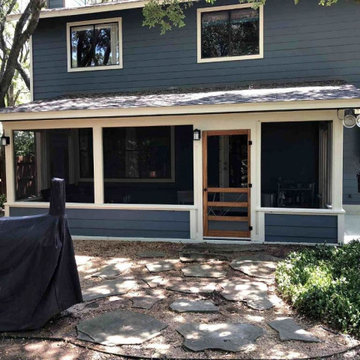
Speaking of the shed roof on this addition, look closely at the area over the screen door that leads out to the uncovered patio space. What do you see over that screen door? It’s a perfectly-screened open wedge that starts small at the outer door frame and gets bigger as it reaches the wall of the house. If you didn’t already know we custom make all of our screens, you could tell by looking at this wedge. And there’s a matching screened wedge at the opposite end of the porch, too. These two wedges of screening let in just a little more light and contribute to the airy, summery feel of this porch.
Фото: веранда с покрытием из бетонных плит
5
