Фото: веранда с покрытием из бетонных плит
Сортировать:
Бюджет
Сортировать:Популярное за сегодня
21 - 40 из 3 953 фото
1 из 2
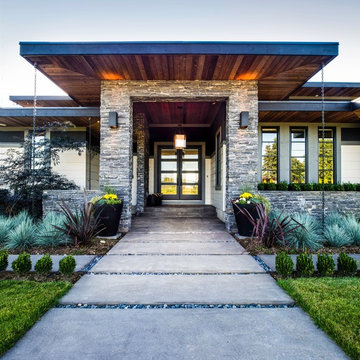
Su Casa Design featuring Westeck Windows and Doors Products
Стильный дизайн: веранда среднего размера на переднем дворе в стиле модернизм с покрытием из бетонных плит и навесом - последний тренд
Стильный дизайн: веранда среднего размера на переднем дворе в стиле модернизм с покрытием из бетонных плит и навесом - последний тренд
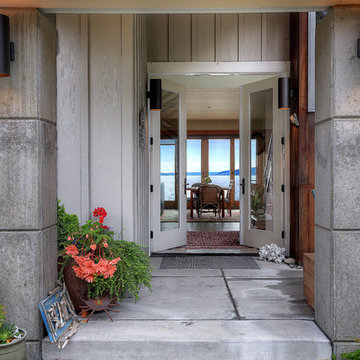
Front doors opening up to entry with view to Skagit Bay.
Camano Island Washington.
На фото: веранда среднего размера на переднем дворе в морском стиле с колоннами, покрытием из бетонных плит и навесом с
На фото: веранда среднего размера на переднем дворе в морском стиле с колоннами, покрытием из бетонных плит и навесом с
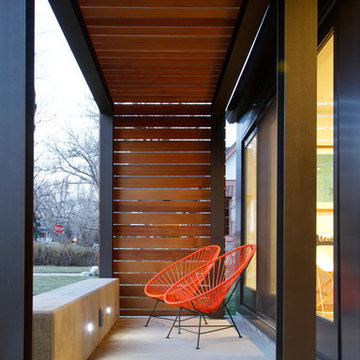
На фото: маленькая веранда на переднем дворе в современном стиле с покрытием из бетонных плит для на участке и в саду
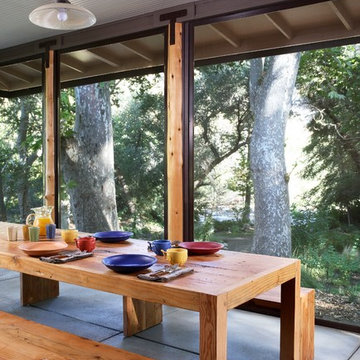
Пример оригинального дизайна: веранда в современном стиле с покрытием из бетонных плит, навесом и крыльцом с защитной сеткой

Donald Chapman, AIA,CMB
This unique project, located in Donalds, South Carolina began with the owners requesting three primary uses. First, it was have separate guest accommodations for family and friends when visiting their rural area. The desire to house and display collectible cars was the second goal. The owner’s passion of wine became the final feature incorporated into this multi use structure.
This Guest House – Collector Garage – Wine Cellar was designed and constructed to settle into the picturesque farm setting and be reminiscent of an old house that once stood in the pasture. The front porch invites you to sit in a rocker or swing while enjoying the surrounding views. As you step inside the red oak door, the stair to the right leads guests up to a 1150 SF of living space that utilizes varied widths of red oak flooring that was harvested from the property and installed by the owner. Guest accommodations feature two bedroom suites joined by a nicely appointed living and dining area as well as fully stocked kitchen to provide a self-sufficient stay.
Disguised behind two tone stained cement siding, cedar shutters and dark earth tones, the main level of the house features enough space for storing and displaying six of the owner’s automobiles. The collection is accented by natural light from the windows, painted wainscoting and trim while positioned on three toned speckled epoxy coated floors.
The third and final use is located underground behind a custom built 3” thick arched door. This climatically controlled 2500 bottle wine cellar is highlighted with custom designed and owner built white oak racking system that was again constructed utilizing trees that were harvested from the property in earlier years. Other features are stained concrete floors, tongue and grooved pine ceiling and parch coated red walls. All are accented by low voltage track lighting along with a hand forged wrought iron & glass chandelier that is positioned above a wormy chestnut tasting table. Three wooden generator wheels salvaged from a local building were installed and act as additional storage and display for wine as well as give a historical tie to the community, always prompting interesting conversations among the owner’s and their guests.
This all-electric Energy Star Certified project allowed the owner to capture all three desires into one environment… Three birds… one stone.
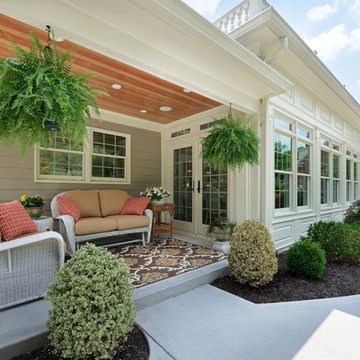
Свежая идея для дизайна: маленькая веранда на заднем дворе в классическом стиле с покрытием из бетонных плит и навесом для на участке и в саду - отличное фото интерьера
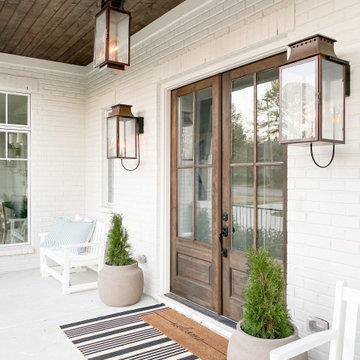
На фото: большая веранда на переднем дворе в стиле неоклассика (современная классика) с покрытием из бетонных плит и навесом с

An open porch can be transformed into a space for year-round enjoyment with the addition of ActivWall Horizontal Folding Doors.
This custom porch required 47 glass panels and multiple different configurations. Now the porch is completely lit up with natural light, while still being completely sealed in to keep out the heat out in the summer and cold out in the winter.
Another unique point of this custom design are the fixed panels that enclose the existing columns and create the openings for the horizontal folding units.

Источник вдохновения для домашнего уюта: веранда на переднем дворе в стиле рустика с покрытием из бетонных плит, навесом и деревянными перилами

Источник вдохновения для домашнего уюта: веранда среднего размера на заднем дворе в классическом стиле с колоннами, покрытием из бетонных плит и навесом

Now empty nesters with kids in college, they needed the room for a therapeutic sauna. Their home in Windsor, Wis. had a deck that was underutilized and in need of maintenance or removal. Having followed our work on our website and social media for many years, they were confident we could design and build the three-season porch they desired.
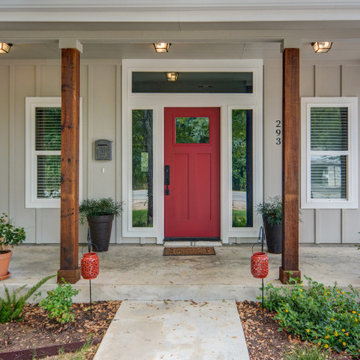
Источник вдохновения для домашнего уюта: веранда среднего размера на переднем дворе в стиле кантри с покрытием из бетонных плит и навесом

As a conceptual urban infill project, the Wexley is designed for a narrow lot in the center of a city block. The 26’x48’ floor plan is divided into thirds from front to back and from left to right. In plan, the left third is reserved for circulation spaces and is reflected in elevation by a monolithic block wall in three shades of gray. Punching through this block wall, in three distinct parts, are the main levels windows for the stair tower, bathroom, and patio. The right two-thirds of the main level are reserved for the living room, kitchen, and dining room. At 16’ long, front to back, these three rooms align perfectly with the three-part block wall façade. It’s this interplay between plan and elevation that creates cohesion between each façade, no matter where it’s viewed. Given that this project would have neighbors on either side, great care was taken in crafting desirable vistas for the living, dining, and master bedroom. Upstairs, with a view to the street, the master bedroom has a pair of closets and a skillfully planned bathroom complete with soaker tub and separate tiled shower. Main level cabinetry and built-ins serve as dividing elements between rooms and framing elements for views outside.
Architect: Visbeen Architects
Builder: J. Peterson Homes
Photographer: Ashley Avila Photography
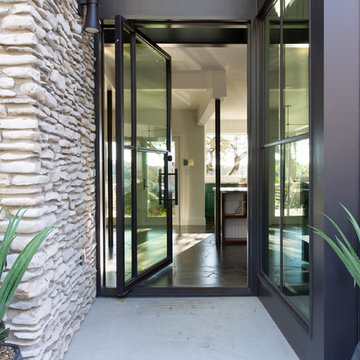
Пример оригинального дизайна: большая веранда на переднем дворе в современном стиле с покрытием из бетонных плит и навесом
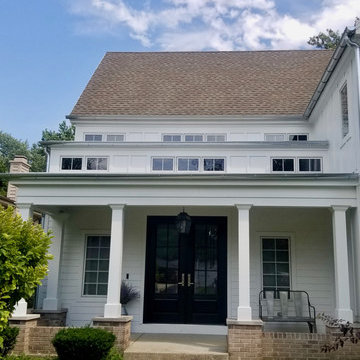
Complete Exterior Remodel with Fiber Cement Siding, Trim, Soffit & Fascia, Windows, Doors, Gutters and Built the Garage, Deck, Porch and Portico. Both Home and Detached Garage.
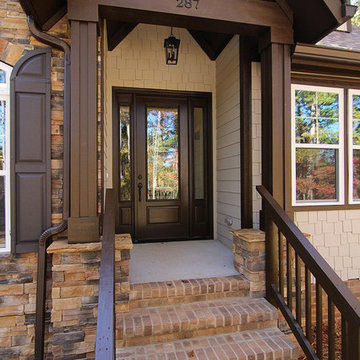
Brick steps lead to the dark brown painted front door, with vaulted porch ceiling above. See the craftsman details and woodwork on the porch columns and headers.
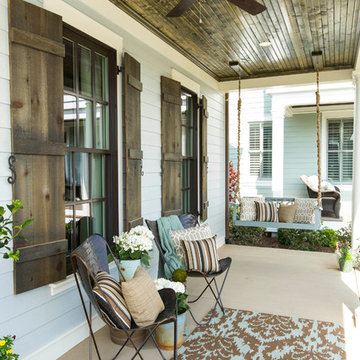
Стильный дизайн: веранда в стиле кантри с покрытием из бетонных плит и навесом - последний тренд
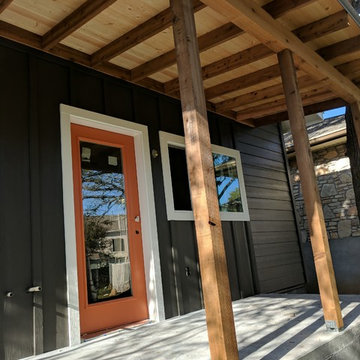
На фото: веранда среднего размера на переднем дворе в современном стиле с покрытием из бетонных плит и навесом с
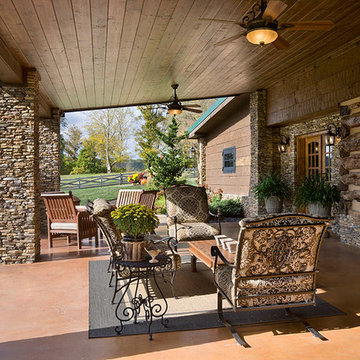
Идея дизайна: веранда среднего размера на заднем дворе в стиле кантри с покрытием из бетонных плит и навесом
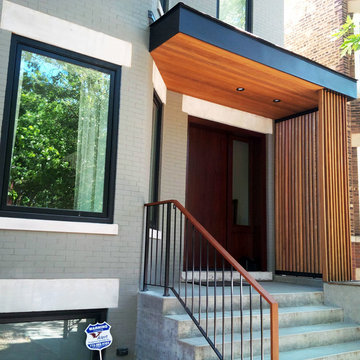
Пример оригинального дизайна: большая веранда на переднем дворе в современном стиле с покрытием из бетонных плит и козырьком
Фото: веранда с покрытием из бетонных плит
2