Фото: большая веранда с покрытием из бетонных плит
Сортировать:
Бюджет
Сортировать:Популярное за сегодня
1 - 20 из 1 022 фото
1 из 3

Added a screen porch with deck and steps to ground level using Trex Transcend Composite Decking. Trex Black Signature Aluminum Railing around the perimeter. Spiced Rum color in the screen room and Island Mist color on the deck and steps. Gas fire pit is in screen room along with spruce stained ceiling.

Cantilevered cypress deck floor with floating concrete steps on this pavilion deck. Brandon Pass architect
Sitework Studios
Свежая идея для дизайна: большая пергола на веранде на переднем дворе в стиле ретро с покрытием из бетонных плит и растениями в контейнерах - отличное фото интерьера
Свежая идея для дизайна: большая пергола на веранде на переднем дворе в стиле ретро с покрытием из бетонных плит и растениями в контейнерах - отличное фото интерьера
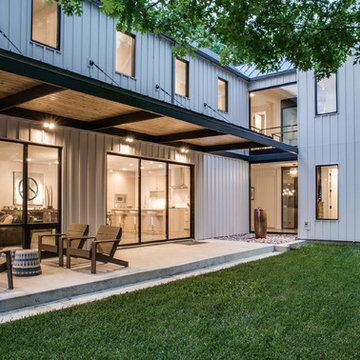
The cottage style offers a sense of place which prevails throughout with the incorporation of large windows and gorgeous views. The variety of the types of volumes of spaces enables the homeowner to connect to the outdoors in different ways. ©Shoot2Sell Photography
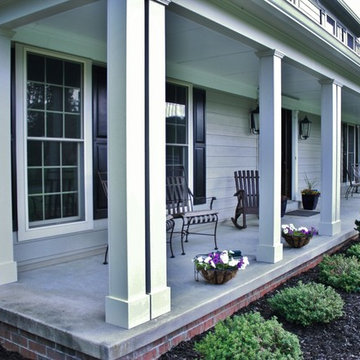
In this image, you can see the Cobble Stone columns installed that create an elegant appearance of the front porch and dimension to the window trim as well. The contrast of the two colors brings out the architecture of the home. Creating depth can make any homes appearance elegant and welcoming.

Donald Chapman, AIA,CMB
This unique project, located in Donalds, South Carolina began with the owners requesting three primary uses. First, it was have separate guest accommodations for family and friends when visiting their rural area. The desire to house and display collectible cars was the second goal. The owner’s passion of wine became the final feature incorporated into this multi use structure.
This Guest House – Collector Garage – Wine Cellar was designed and constructed to settle into the picturesque farm setting and be reminiscent of an old house that once stood in the pasture. The front porch invites you to sit in a rocker or swing while enjoying the surrounding views. As you step inside the red oak door, the stair to the right leads guests up to a 1150 SF of living space that utilizes varied widths of red oak flooring that was harvested from the property and installed by the owner. Guest accommodations feature two bedroom suites joined by a nicely appointed living and dining area as well as fully stocked kitchen to provide a self-sufficient stay.
Disguised behind two tone stained cement siding, cedar shutters and dark earth tones, the main level of the house features enough space for storing and displaying six of the owner’s automobiles. The collection is accented by natural light from the windows, painted wainscoting and trim while positioned on three toned speckled epoxy coated floors.
The third and final use is located underground behind a custom built 3” thick arched door. This climatically controlled 2500 bottle wine cellar is highlighted with custom designed and owner built white oak racking system that was again constructed utilizing trees that were harvested from the property in earlier years. Other features are stained concrete floors, tongue and grooved pine ceiling and parch coated red walls. All are accented by low voltage track lighting along with a hand forged wrought iron & glass chandelier that is positioned above a wormy chestnut tasting table. Three wooden generator wheels salvaged from a local building were installed and act as additional storage and display for wine as well as give a historical tie to the community, always prompting interesting conversations among the owner’s and their guests.
This all-electric Energy Star Certified project allowed the owner to capture all three desires into one environment… Three birds… one stone.
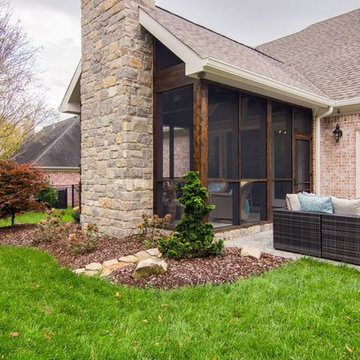
Пример оригинального дизайна: большая веранда на заднем дворе в классическом стиле с крыльцом с защитной сеткой, покрытием из бетонных плит и навесом
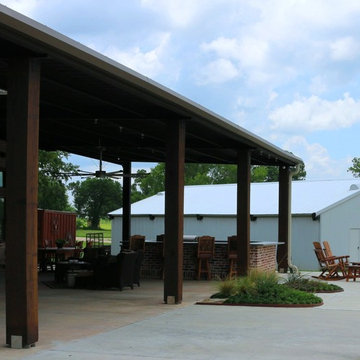
View of front porch and Garages
Идея дизайна: большая веранда на переднем дворе в стиле кантри с летней кухней, покрытием из бетонных плит и навесом
Идея дизайна: большая веранда на переднем дворе в стиле кантри с летней кухней, покрытием из бетонных плит и навесом
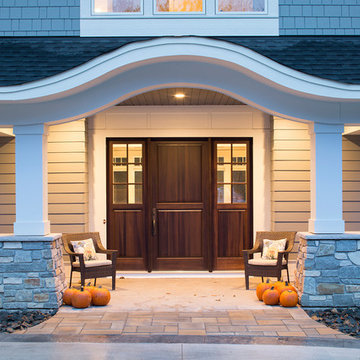
Landmark Photography
Идея дизайна: большая веранда на переднем дворе в классическом стиле с покрытием из бетонных плит и навесом
Идея дизайна: большая веранда на переднем дворе в классическом стиле с покрытием из бетонных плит и навесом
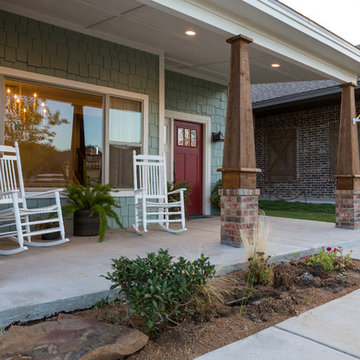
Jerod Foster
Свежая идея для дизайна: большая веранда на переднем дворе в стиле кантри с навесом и покрытием из бетонных плит - отличное фото интерьера
Свежая идея для дизайна: большая веранда на переднем дворе в стиле кантри с навесом и покрытием из бетонных плит - отличное фото интерьера
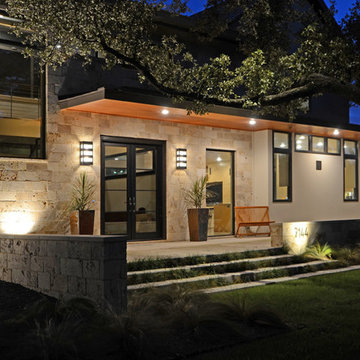
Источник вдохновения для домашнего уюта: большая веранда на переднем дворе в стиле модернизм с покрытием из бетонных плит и козырьком
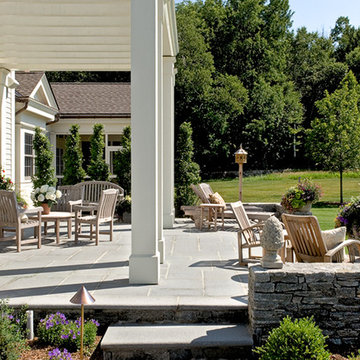
Rob Karosis
Свежая идея для дизайна: большая пергола на веранде на переднем дворе в классическом стиле с покрытием из бетонных плит - отличное фото интерьера
Свежая идея для дизайна: большая пергола на веранде на переднем дворе в классическом стиле с покрытием из бетонных плит - отличное фото интерьера
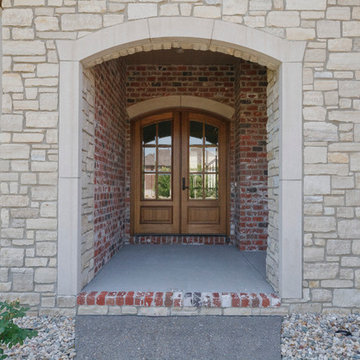
Стильный дизайн: большая веранда на переднем дворе в классическом стиле с покрытием из бетонных плит и навесом - последний тренд

Идея дизайна: большая веранда на заднем дворе в стиле неоклассика (современная классика) с летней кухней, покрытием из бетонных плит, навесом и металлическими перилами
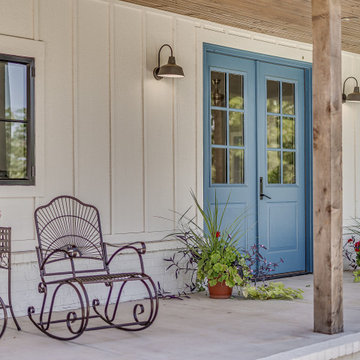
Front door entry of modern farmhouse
Пример оригинального дизайна: большая веранда на переднем дворе в стиле кантри с колоннами, покрытием из бетонных плит и навесом
Пример оригинального дизайна: большая веранда на переднем дворе в стиле кантри с колоннами, покрытием из бетонных плит и навесом
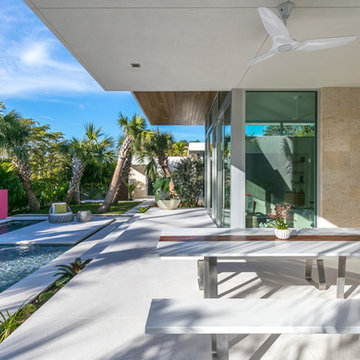
Ryan Gamma
На фото: большая веранда на заднем дворе в современном стиле с покрытием из бетонных плит и навесом
На фото: большая веранда на заднем дворе в современном стиле с покрытием из бетонных плит и навесом
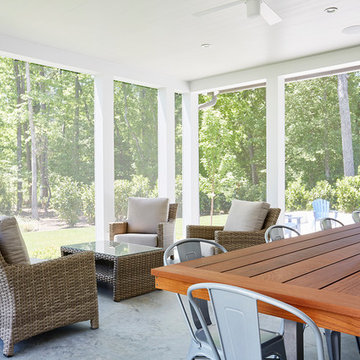
Источник вдохновения для домашнего уюта: большая веранда на заднем дворе в стиле модернизм с крыльцом с защитной сеткой, покрытием из бетонных плит и навесом
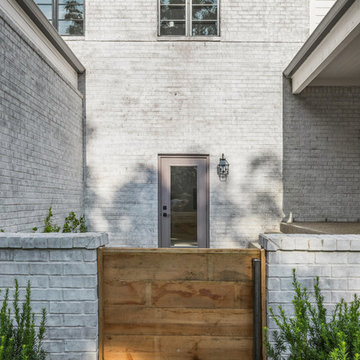
Идея дизайна: большая веранда на переднем дворе в стиле модернизм с растениями в контейнерах, покрытием из бетонных плит и навесом

This remodeled home features Phantom Screens’ motorized retractable wall screen. The home was built in the 1980’s and is a perfect example of the architecture and styling of that time. It has now been transformed with Bahamian styled architecture and will be inspirational to both home owners and builders.
Photography: Jeffrey A. Davis Photography

Свежая идея для дизайна: большая веранда на заднем дворе в стиле неоклассика (современная классика) с крыльцом с защитной сеткой, покрытием из бетонных плит, навесом и деревянными перилами - отличное фото интерьера
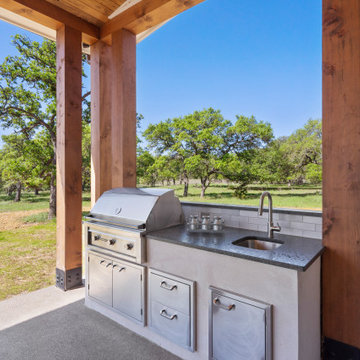
Spacious outdoor living area equipped with gas grill, undermount sink and built in storage with slip proof epoxy porch.
Стильный дизайн: большая веранда на заднем дворе в стиле кантри с летней кухней, покрытием из бетонных плит и навесом - последний тренд
Стильный дизайн: большая веранда на заднем дворе в стиле кантри с летней кухней, покрытием из бетонных плит и навесом - последний тренд
Фото: большая веранда с покрытием из бетонных плит
1