Фото: веранда с покрытием из бетонных плит и деревянными перилами
Сортировать:
Бюджет
Сортировать:Популярное за сегодня
1 - 20 из 91 фото
1 из 3

An open porch can be transformed into a space for year-round enjoyment with the addition of ActivWall Horizontal Folding Doors.
This custom porch required 47 glass panels and multiple different configurations. Now the porch is completely lit up with natural light, while still being completely sealed in to keep out the heat out in the summer and cold out in the winter.
Another unique point of this custom design are the fixed panels that enclose the existing columns and create the openings for the horizontal folding units.

Источник вдохновения для домашнего уюта: веранда на переднем дворе в стиле рустика с покрытием из бетонных плит, навесом и деревянными перилами
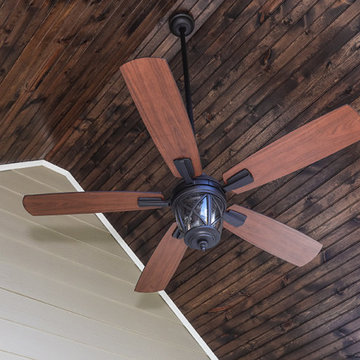
Avalon Screened Porch Addition and Shower Repair
На фото: веранда среднего размера на заднем дворе в классическом стиле с крыльцом с защитной сеткой, покрытием из бетонных плит, навесом и деревянными перилами
На фото: веранда среднего размера на заднем дворе в классическом стиле с крыльцом с защитной сеткой, покрытием из бетонных плит, навесом и деревянными перилами
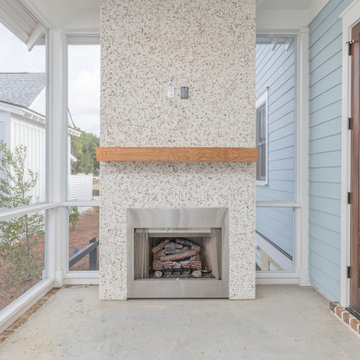
Идея дизайна: веранда на боковом дворе в морском стиле с крыльцом с защитной сеткой, покрытием из бетонных плит, навесом и деревянными перилами
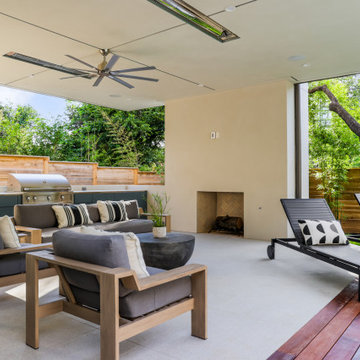
Outdoor porch by the pool, with griller, outdoor sofa, outdoor stainless steel ceiling fan
На фото: большая веранда на заднем дворе в стиле модернизм с летней кухней, покрытием из бетонных плит, навесом и деревянными перилами с
На фото: большая веранда на заднем дворе в стиле модернизм с летней кухней, покрытием из бетонных плит, навесом и деревянными перилами с
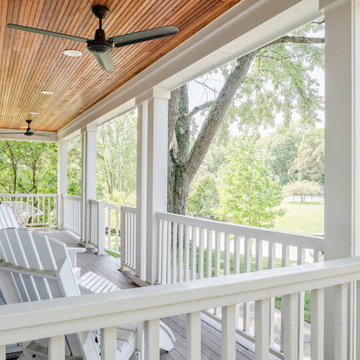
Tongue and groove Douglas fir adds the perfect touch to the ceiling of this front porch addition.Design and Build by Meadowlark Design+Build in Ann Arbor, Michigan. Photography by Sean Carter, Ann Arbor, Michigan.
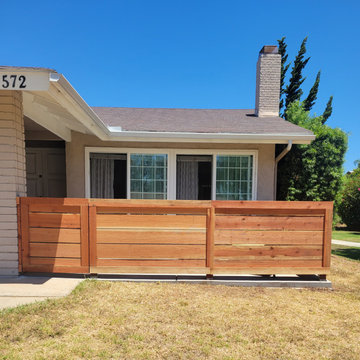
Идея дизайна: веранда среднего размера на переднем дворе с покрытием из бетонных плит и деревянными перилами

Screened-in porch with painted cedar shakes.
На фото: веранда среднего размера на переднем дворе в морском стиле с крыльцом с защитной сеткой, покрытием из бетонных плит, навесом и деревянными перилами
На фото: веранда среднего размера на переднем дворе в морском стиле с крыльцом с защитной сеткой, покрытием из бетонных плит, навесом и деревянными перилами
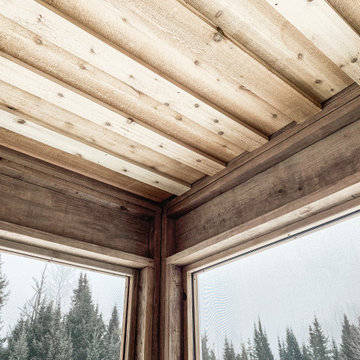
Стильный дизайн: веранда среднего размера на переднем дворе в стиле кантри с крыльцом с защитной сеткой, покрытием из бетонных плит, навесом и деревянными перилами - последний тренд
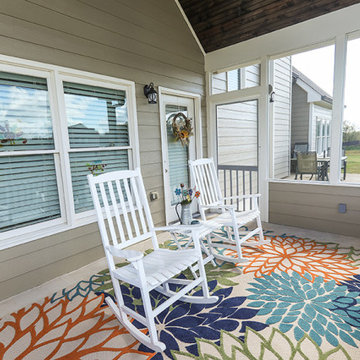
Avalon Screened Porch Addition and Shower Repair
Свежая идея для дизайна: веранда среднего размера на заднем дворе в классическом стиле с крыльцом с защитной сеткой, покрытием из бетонных плит, навесом и деревянными перилами - отличное фото интерьера
Свежая идея для дизайна: веранда среднего размера на заднем дворе в классическом стиле с крыльцом с защитной сеткой, покрытием из бетонных плит, навесом и деревянными перилами - отличное фото интерьера
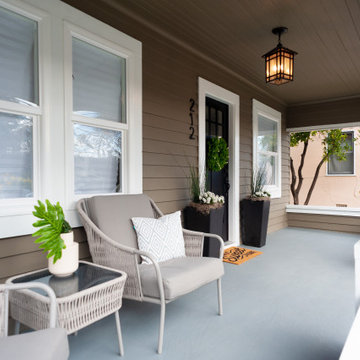
Пример оригинального дизайна: большая веранда на переднем дворе в стиле кантри с покрытием из бетонных плит, навесом и деревянными перилами
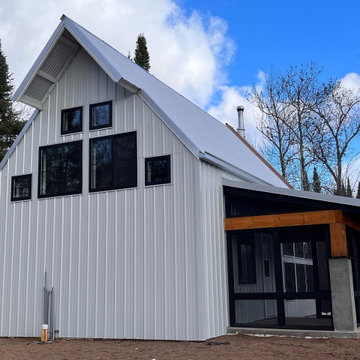
Screens installed.
2/3 concrete posts topped by 10x10 pine timbers stained cedartone. All of these natural materials and color tones pop nicely against the white metal siding and galvalume roofing. Massive timber with the steel plates and concrete piers turned out nice. Small detail to notice: smaller steel plate right under the post makes it appear to be floating. Love that.
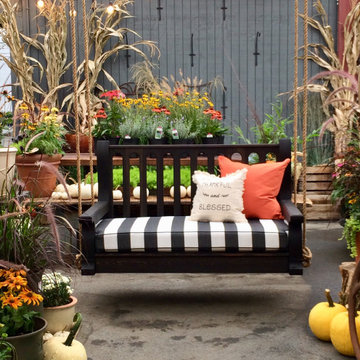
The Classic style Nostalgic Porch Swing in the Ebony stained finish. Cedar wood with natural manila ropes and Sunbrella fabric. And the perfect sofa-size providing comfort for your outdoor space.

Свежая идея для дизайна: большая веранда на заднем дворе в стиле неоклассика (современная классика) с крыльцом с защитной сеткой, покрытием из бетонных плит, навесом и деревянными перилами - отличное фото интерьера
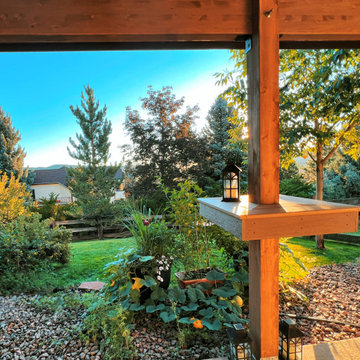
Second story upgraded Timbertech Pro Reserve composite deck in Antique Leather color with picture frame boarder in Dark Roast. Timbertech Evolutions railing in black was used with upgraded 7.5" cocktail rail in Azek English Walnut. Also featured is the "pub table" below the deck to set drinks on while playing yard games or gathering around and admiring the views. This couple wanted a deck where they could entertain, dine, relax, and enjoy the beautiful Colorado weather, and that is what Archadeck of Denver designed and built for them!
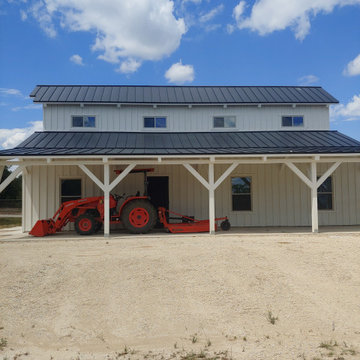
Extra large porch to keep your tractor protected. The white and black theme screams beauty.
На фото: большая веранда на заднем дворе в стиле кантри с колоннами, покрытием из бетонных плит, козырьком и деревянными перилами
На фото: большая веранда на заднем дворе в стиле кантри с колоннами, покрытием из бетонных плит, козырьком и деревянными перилами
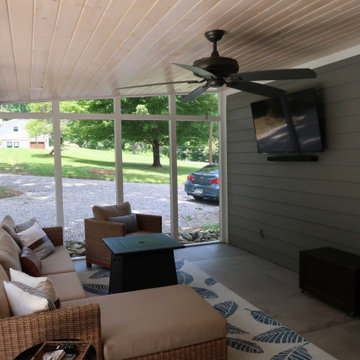
No bugs going to bother me
На фото: веранда среднего размера на заднем дворе в стиле модернизм с крыльцом с защитной сеткой, покрытием из бетонных плит, навесом и деревянными перилами с
На фото: веранда среднего размера на заднем дворе в стиле модернизм с крыльцом с защитной сеткой, покрытием из бетонных плит, навесом и деревянными перилами с
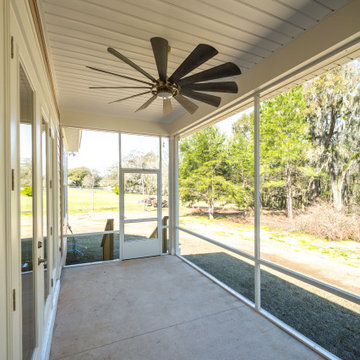
Custom screened in porch with an outdoor fan and white aluminum screen frame.
Идея дизайна: веранда среднего размера на заднем дворе в классическом стиле с крыльцом с защитной сеткой, покрытием из бетонных плит, навесом и деревянными перилами
Идея дизайна: веранда среднего размера на заднем дворе в классическом стиле с крыльцом с защитной сеткой, покрытием из бетонных плит, навесом и деревянными перилами
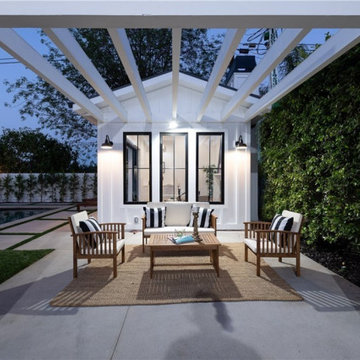
This is a view of the cabana and exterior sitting area. There is a trellis built in.
Источник вдохновения для домашнего уюта: пергола на веранде среднего размера на заднем дворе в стиле модернизм с колоннами, покрытием из бетонных плит и деревянными перилами
Источник вдохновения для домашнего уюта: пергола на веранде среднего размера на заднем дворе в стиле модернизм с колоннами, покрытием из бетонных плит и деревянными перилами
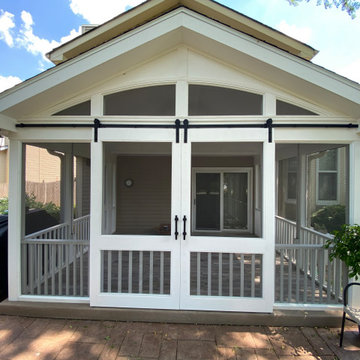
Screened Porch
Стильный дизайн: веранда на заднем дворе в стиле модернизм с крыльцом с защитной сеткой, покрытием из бетонных плит, навесом и деревянными перилами - последний тренд
Стильный дизайн: веранда на заднем дворе в стиле модернизм с крыльцом с защитной сеткой, покрытием из бетонных плит, навесом и деревянными перилами - последний тренд
Фото: веранда с покрытием из бетонных плит и деревянными перилами
1