Фото: веранда на боковом дворе с покрытием из бетонных плит
Сортировать:
Бюджет
Сортировать:Популярное за сегодня
1 - 20 из 246 фото
1 из 3
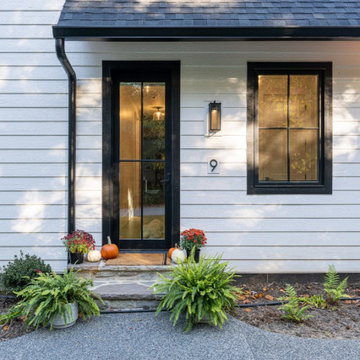
Источник вдохновения для домашнего уюта: маленькая веранда на боковом дворе в стиле кантри с покрытием из бетонных плит и навесом для на участке и в саду
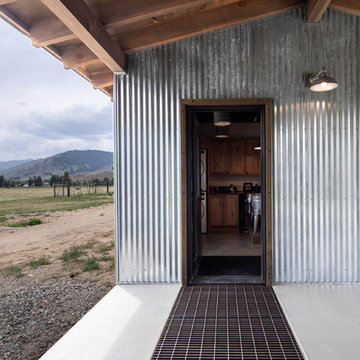
Snow grate at entry to laundry room.
Идея дизайна: веранда среднего размера на боковом дворе в стиле лофт с покрытием из бетонных плит и навесом
Идея дизайна: веранда среднего размера на боковом дворе в стиле лофт с покрытием из бетонных плит и навесом

As a conceptual urban infill project, the Wexley is designed for a narrow lot in the center of a city block. The 26’x48’ floor plan is divided into thirds from front to back and from left to right. In plan, the left third is reserved for circulation spaces and is reflected in elevation by a monolithic block wall in three shades of gray. Punching through this block wall, in three distinct parts, are the main levels windows for the stair tower, bathroom, and patio. The right two-thirds of the main level are reserved for the living room, kitchen, and dining room. At 16’ long, front to back, these three rooms align perfectly with the three-part block wall façade. It’s this interplay between plan and elevation that creates cohesion between each façade, no matter where it’s viewed. Given that this project would have neighbors on either side, great care was taken in crafting desirable vistas for the living, dining, and master bedroom. Upstairs, with a view to the street, the master bedroom has a pair of closets and a skillfully planned bathroom complete with soaker tub and separate tiled shower. Main level cabinetry and built-ins serve as dividing elements between rooms and framing elements for views outside.
Architect: Visbeen Architects
Builder: J. Peterson Homes
Photographer: Ashley Avila Photography

Photography: Garett + Carrie Buell of Studiobuell/ studiobuell.com
На фото: маленькая веранда на боковом дворе в стиле неоклассика (современная классика) с крыльцом с защитной сеткой, покрытием из бетонных плит и навесом для на участке и в саду
На фото: маленькая веранда на боковом дворе в стиле неоклассика (современная классика) с крыльцом с защитной сеткой, покрытием из бетонных плит и навесом для на участке и в саду

Screened in porch on a modern farmhouse featuring a lake view.
Свежая идея для дизайна: большая веранда на боковом дворе в стиле кантри с крыльцом с защитной сеткой, покрытием из бетонных плит и навесом - отличное фото интерьера
Свежая идея для дизайна: большая веранда на боковом дворе в стиле кантри с крыльцом с защитной сеткой, покрытием из бетонных плит и навесом - отличное фото интерьера
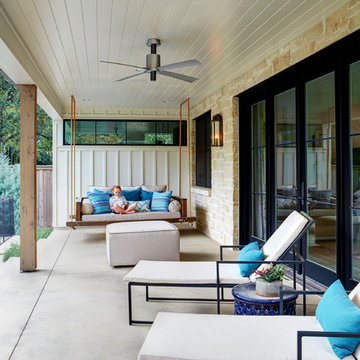
Aaron Dougherty Photography
На фото: большая веранда на боковом дворе в стиле кантри с покрытием из бетонных плит и навесом
На фото: большая веранда на боковом дворе в стиле кантри с покрытием из бетонных плит и навесом
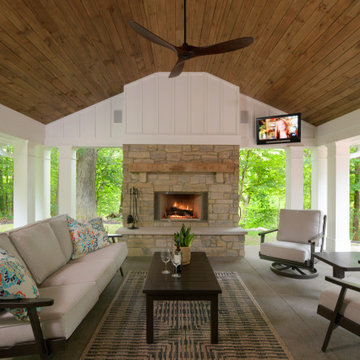
This open porch has views to a nearby ravine. The ceiling makes the space nice and cozy.
Источник вдохновения для домашнего уюта: веранда среднего размера на боковом дворе в стиле неоклассика (современная классика) с уличным камином, покрытием из бетонных плит и навесом
Источник вдохновения для домашнего уюта: веранда среднего размера на боковом дворе в стиле неоклассика (современная классика) с уличным камином, покрытием из бетонных плит и навесом
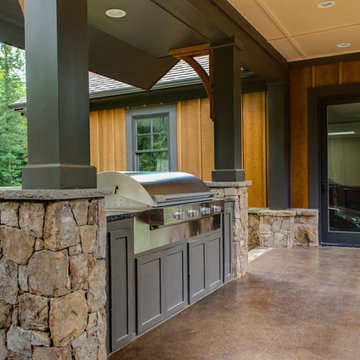
Mark Hoyle
На фото: веранда среднего размера на боковом дворе в стиле рустика с летней кухней, покрытием из бетонных плит и навесом с
На фото: веранда среднего размера на боковом дворе в стиле рустика с летней кухней, покрытием из бетонных плит и навесом с
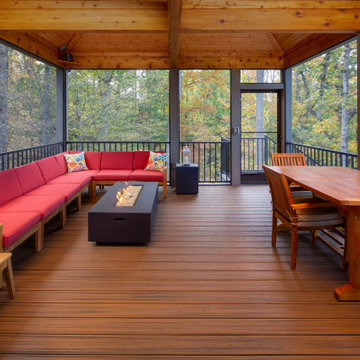
Added a screen porch with deck and steps to ground level using Trex Transcend Composite Decking. Trex Black Signature Aluminum Railing around the perimeter. Spiced Rum color in the screen room and Island Mist color on the deck and steps. Gas fire pit is in screen room along with spruce stained ceiling.
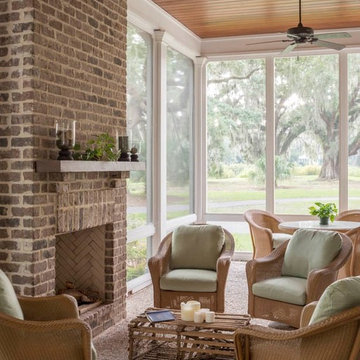
Источник вдохновения для домашнего уюта: веранда на боковом дворе в классическом стиле с крыльцом с защитной сеткой, покрытием из бетонных плит и навесом
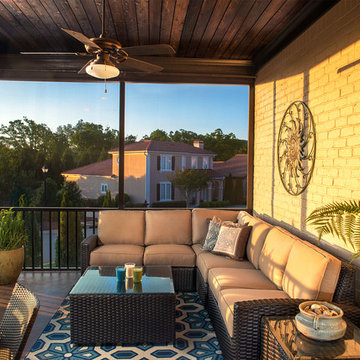
Свежая идея для дизайна: веранда среднего размера на боковом дворе в классическом стиле с крыльцом с защитной сеткой, покрытием из бетонных плит и навесом - отличное фото интерьера
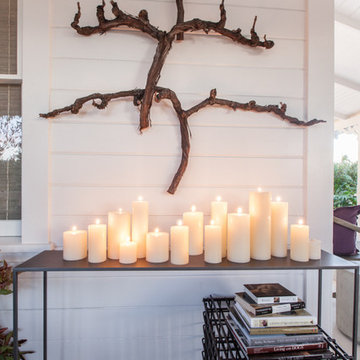
Photo: Patricia Chang
Стильный дизайн: веранда среднего размера на боковом дворе в стиле кантри с навесом и покрытием из бетонных плит - последний тренд
Стильный дизайн: веранда среднего размера на боковом дворе в стиле кантри с навесом и покрытием из бетонных плит - последний тренд
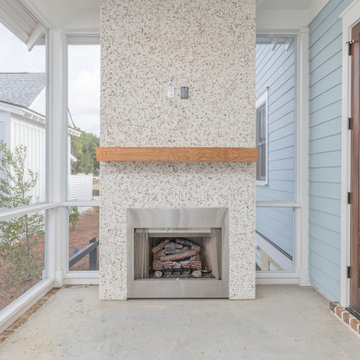
Идея дизайна: веранда на боковом дворе в морском стиле с крыльцом с защитной сеткой, покрытием из бетонных плит, навесом и деревянными перилами
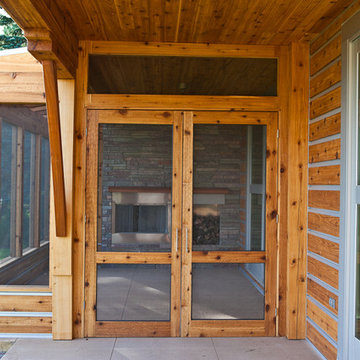
Todd Z
На фото: веранда среднего размера на боковом дворе в стиле рустика с крыльцом с защитной сеткой, покрытием из бетонных плит и навесом с
На фото: веранда среднего размера на боковом дворе в стиле рустика с крыльцом с защитной сеткой, покрытием из бетонных плит и навесом с
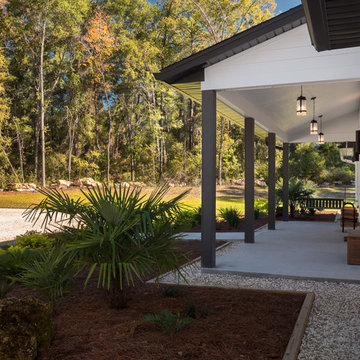
Стильный дизайн: большая веранда на боковом дворе в стиле кантри с покрытием из бетонных плит и навесом - последний тренд
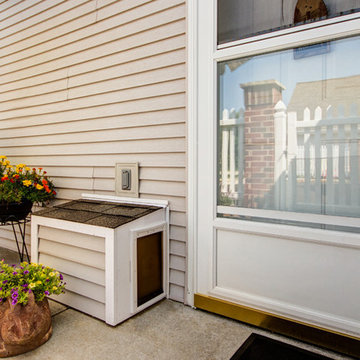
The third part of the project is about the new addition to the family who has added a new sense of fun and liveliness. They adopted a puppy and decided to install what we are calling the doggy tunnel. Working closely with our carpenter we designed and built the doggy tunnel starting in the entry closet, with a small box to fit the dog, through the wall to another box on the outside of the condo with doggy doors on each end and in the middle. Training has commenced and I heard the puppy is now using it and loving it. This makes it easier for both the homeowner and the dog.
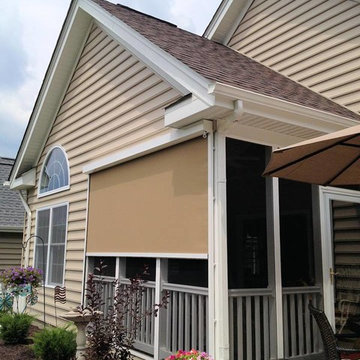
A solar screen shade in Freedom PA. Exterior Solar Shades are solving the problem of sun glare and heat build up in the outside porch.
Пример оригинального дизайна: веранда на боковом дворе с крыльцом с защитной сеткой, покрытием из бетонных плит и козырьком
Пример оригинального дизайна: веранда на боковом дворе с крыльцом с защитной сеткой, покрытием из бетонных плит и козырьком
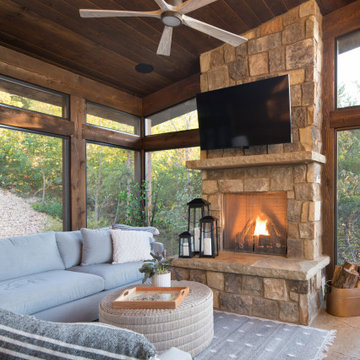
Photos: © 2020 Matt Kocourek, All
Rights Reserved
Источник вдохновения для домашнего уюта: веранда среднего размера на боковом дворе в современном стиле с крыльцом с защитной сеткой, покрытием из бетонных плит и навесом
Источник вдохновения для домашнего уюта: веранда среднего размера на боковом дворе в современном стиле с крыльцом с защитной сеткой, покрытием из бетонных плит и навесом
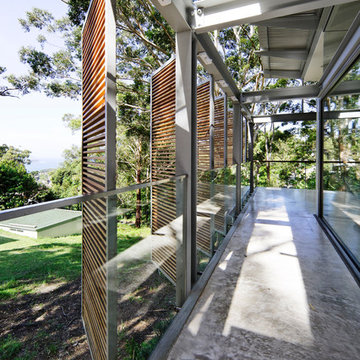
A casual holiday home along the Australian coast. A place where extended family and friends from afar can gather to create new memories. Robust enough for hordes of children, yet with an element of luxury for the adults.
Referencing the unique position between sea and the Australian bush, by means of textures, textiles, materials, colours and smells, to evoke a timeless connection to place, intrinsic to the memories of family holidays.
Avoca Weekender - Avoca Beach House at Avoca Beach
Architecture Saville Isaacs
http://www.architecturesavilleisaacs.com.au/
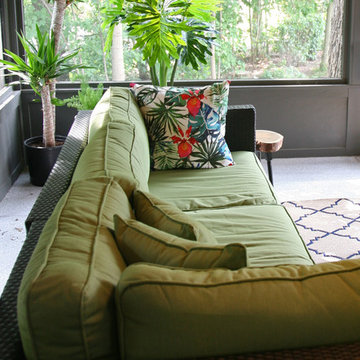
The screened porch is more than anyone needs for great outdoor living~ bug free.
На фото: веранда среднего размера на боковом дворе в стиле ретро с крыльцом с защитной сеткой, покрытием из бетонных плит и навесом с
На фото: веранда среднего размера на боковом дворе в стиле ретро с крыльцом с защитной сеткой, покрытием из бетонных плит и навесом с
Фото: веранда на боковом дворе с покрытием из бетонных плит
1