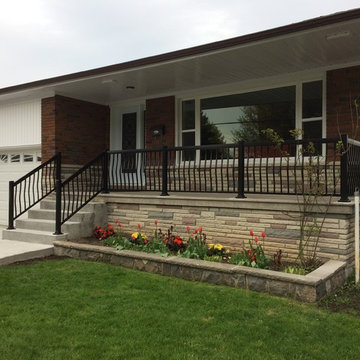Фото: зеленая веранда с покрытием из бетонных плит
Сортировать:
Бюджет
Сортировать:Популярное за сегодня
1 - 20 из 498 фото
1 из 3
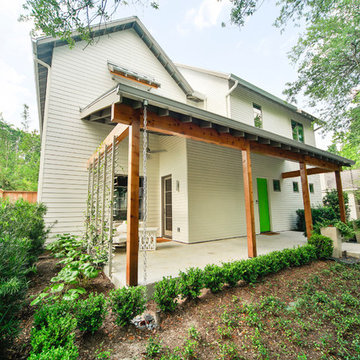
Front porch, showing the structural detail, trellis and gutters with rain chains.
Photo - FCS Photos
Идея дизайна: веранда среднего размера на переднем дворе в стиле неоклассика (современная классика) с покрытием из бетонных плит и навесом
Идея дизайна: веранда среднего размера на переднем дворе в стиле неоклассика (современная классика) с покрытием из бетонных плит и навесом
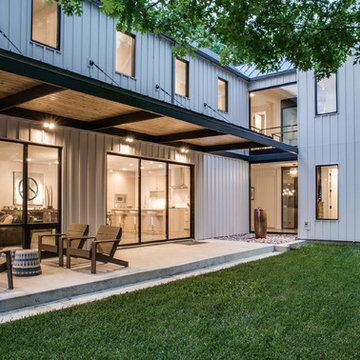
The cottage style offers a sense of place which prevails throughout with the incorporation of large windows and gorgeous views. The variety of the types of volumes of spaces enables the homeowner to connect to the outdoors in different ways. ©Shoot2Sell Photography
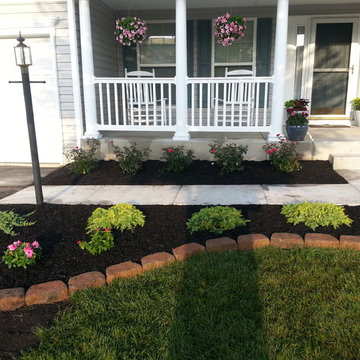
Walkersville, Maryland homeowner sent us the picture of the porch we built after he added landscaping.
На фото: веранда среднего размера на переднем дворе в классическом стиле с покрытием из бетонных плит с
На фото: веранда среднего размера на переднем дворе в классическом стиле с покрытием из бетонных плит с

Donald Chapman, AIA,CMB
This unique project, located in Donalds, South Carolina began with the owners requesting three primary uses. First, it was have separate guest accommodations for family and friends when visiting their rural area. The desire to house and display collectible cars was the second goal. The owner’s passion of wine became the final feature incorporated into this multi use structure.
This Guest House – Collector Garage – Wine Cellar was designed and constructed to settle into the picturesque farm setting and be reminiscent of an old house that once stood in the pasture. The front porch invites you to sit in a rocker or swing while enjoying the surrounding views. As you step inside the red oak door, the stair to the right leads guests up to a 1150 SF of living space that utilizes varied widths of red oak flooring that was harvested from the property and installed by the owner. Guest accommodations feature two bedroom suites joined by a nicely appointed living and dining area as well as fully stocked kitchen to provide a self-sufficient stay.
Disguised behind two tone stained cement siding, cedar shutters and dark earth tones, the main level of the house features enough space for storing and displaying six of the owner’s automobiles. The collection is accented by natural light from the windows, painted wainscoting and trim while positioned on three toned speckled epoxy coated floors.
The third and final use is located underground behind a custom built 3” thick arched door. This climatically controlled 2500 bottle wine cellar is highlighted with custom designed and owner built white oak racking system that was again constructed utilizing trees that were harvested from the property in earlier years. Other features are stained concrete floors, tongue and grooved pine ceiling and parch coated red walls. All are accented by low voltage track lighting along with a hand forged wrought iron & glass chandelier that is positioned above a wormy chestnut tasting table. Three wooden generator wheels salvaged from a local building were installed and act as additional storage and display for wine as well as give a historical tie to the community, always prompting interesting conversations among the owner’s and their guests.
This all-electric Energy Star Certified project allowed the owner to capture all three desires into one environment… Three birds… one stone.

Идея дизайна: веранда среднего размера на переднем дворе в стиле фьюжн с покрытием из бетонных плит и навесом
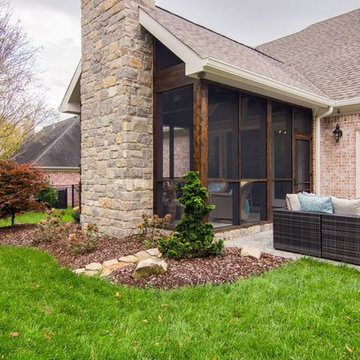
Пример оригинального дизайна: большая веранда на заднем дворе в классическом стиле с крыльцом с защитной сеткой, покрытием из бетонных плит и навесом
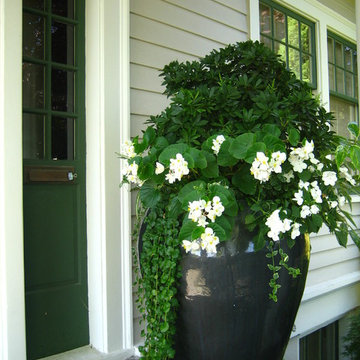
Examples of Fall and Spring containers designed for a long time client.
Идея дизайна: маленькая веранда на переднем дворе в стиле кантри с растениями в контейнерах, покрытием из бетонных плит и навесом для на участке и в саду
Идея дизайна: маленькая веранда на переднем дворе в стиле кантри с растениями в контейнерах, покрытием из бетонных плит и навесом для на участке и в саду
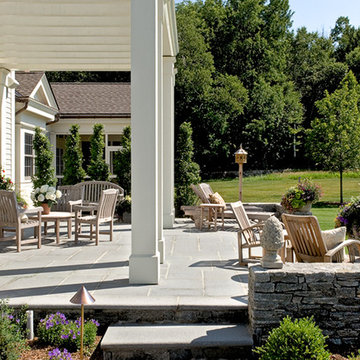
Rob Karosis
Свежая идея для дизайна: большая пергола на веранде на переднем дворе в классическом стиле с покрытием из бетонных плит - отличное фото интерьера
Свежая идея для дизайна: большая пергола на веранде на переднем дворе в классическом стиле с покрытием из бетонных плит - отличное фото интерьера
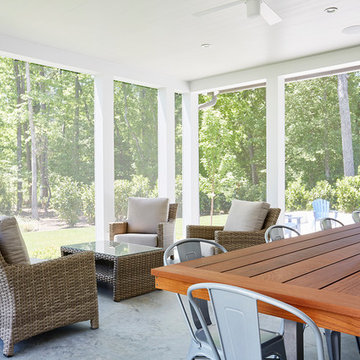
Источник вдохновения для домашнего уюта: большая веранда на заднем дворе в стиле модернизм с крыльцом с защитной сеткой, покрытием из бетонных плит и навесом
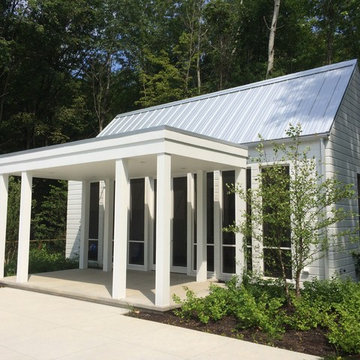
Award winning Modern Farmhouse. AIA and ALA awards.
John Toniolo Architect
Jeff Harting
North Shore Architect
Custom Home, Modern Farmhouse
Michigan Architect
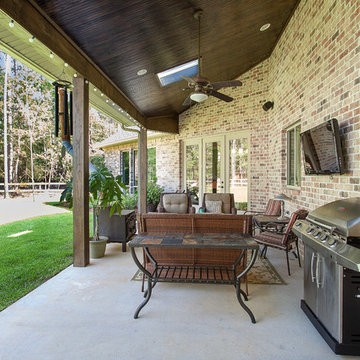
Photos taken by Cathy Carter with Fotosold
Источник вдохновения для домашнего уюта: маленькая веранда на заднем дворе в классическом стиле с покрытием из бетонных плит и навесом для на участке и в саду
Источник вдохновения для домашнего уюта: маленькая веранда на заднем дворе в классическом стиле с покрытием из бетонных плит и навесом для на участке и в саду
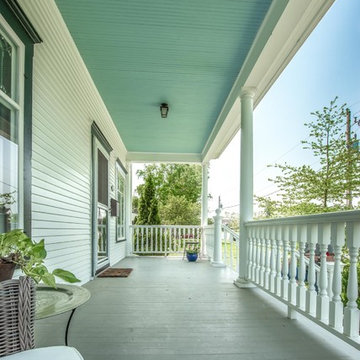
We rebuilt the porch underneath the existing roof. It was shored up during construction, as the structure, roof membrane, ceiling and trim board were all in great condition. This included removing the old porch below, augering & pouring new footings, building the new porch floor structure, and then fitting in the permanent structural fiberglass columns to support it.
A&J Photography, Inc.

This outdoor kitchen area is an extension of the tv cabinet within the dwelling. The exterior cladding to the residence continues onto the joinery fronts. The concrete benchtop provides a practical yet stylish solution as a BBQ benchtop
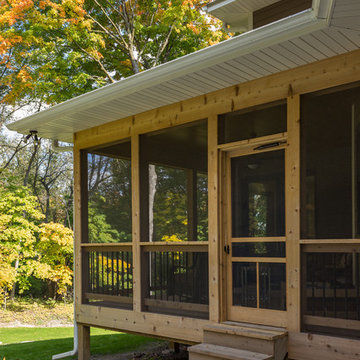
Dan J. Heid
Пример оригинального дизайна: веранда среднего размера на заднем дворе в классическом стиле с крыльцом с защитной сеткой, покрытием из бетонных плит и навесом
Пример оригинального дизайна: веранда среднего размера на заднем дворе в классическом стиле с крыльцом с защитной сеткой, покрытием из бетонных плит и навесом
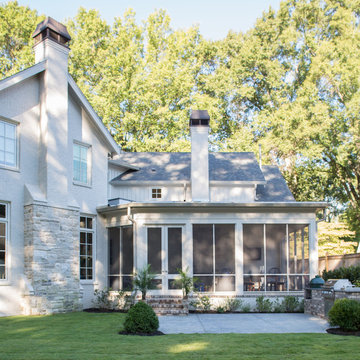
Julie Wage Ross
Источник вдохновения для домашнего уюта: большая веранда в классическом стиле с крыльцом с защитной сеткой, покрытием из бетонных плит и навесом
Источник вдохновения для домашнего уюта: большая веранда в классическом стиле с крыльцом с защитной сеткой, покрытием из бетонных плит и навесом
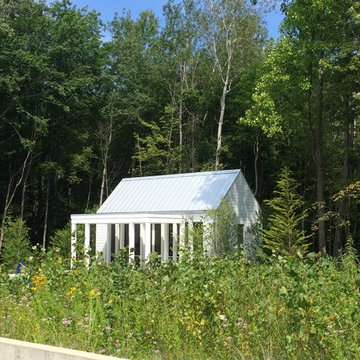
Award winning Modern Farmhouse. AIA and ALA awards.
John Toniolo Architect
Jeff Harting
North Shore Architect
Custom Home, Modern Farmhouse
Michigan Architect
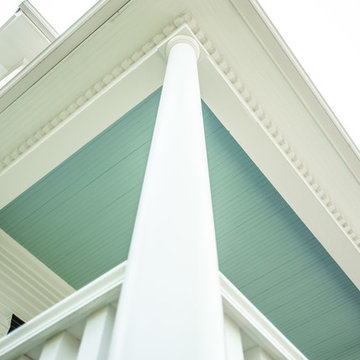
We rebuilt the porch underneath the existing roof. It was shored up during construction, as the structure, roof membrane, ceiling and trim board were all in great condition. This included removing the old porch below, augering & pouring new footings, building the new porch floor structure, and then fitting in the permanent structural fiberglass columns to support it.
A&J Photography, Inc.
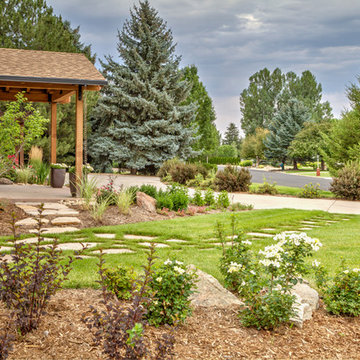
Пример оригинального дизайна: большая веранда на переднем дворе в стиле рустика с покрытием из бетонных плит и навесом
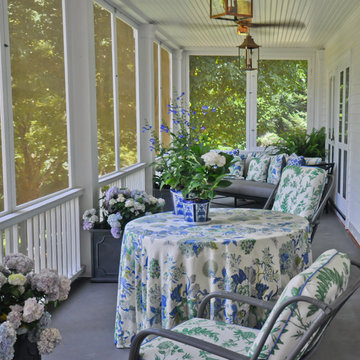
Jennifer Cardinal Photography
Идея дизайна: веранда среднего размера на заднем дворе в классическом стиле с крыльцом с защитной сеткой, покрытием из бетонных плит и навесом
Идея дизайна: веранда среднего размера на заднем дворе в классическом стиле с крыльцом с защитной сеткой, покрытием из бетонных плит и навесом
Фото: зеленая веранда с покрытием из бетонных плит
1
