Фото: веранда с колоннами и покрытием из бетонных плит
Сортировать:
Бюджет
Сортировать:Популярное за сегодня
1 - 20 из 238 фото
1 из 3
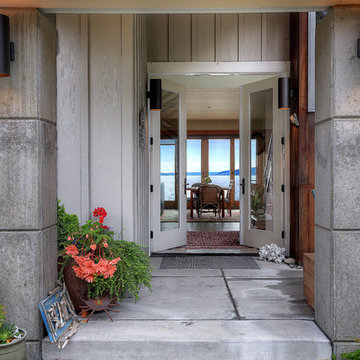
Front doors opening up to entry with view to Skagit Bay.
Camano Island Washington.
На фото: веранда среднего размера на переднем дворе в морском стиле с колоннами, покрытием из бетонных плит и навесом с
На фото: веранда среднего размера на переднем дворе в морском стиле с колоннами, покрытием из бетонных плит и навесом с

An open porch can be transformed into a space for year-round enjoyment with the addition of ActivWall Horizontal Folding Doors.
This custom porch required 47 glass panels and multiple different configurations. Now the porch is completely lit up with natural light, while still being completely sealed in to keep out the heat out in the summer and cold out in the winter.
Another unique point of this custom design are the fixed panels that enclose the existing columns and create the openings for the horizontal folding units.

Источник вдохновения для домашнего уюта: веранда среднего размера на заднем дворе в классическом стиле с колоннами, покрытием из бетонных плит и навесом
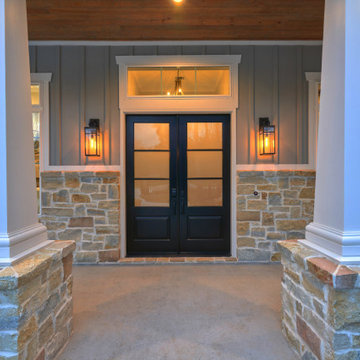
Пример оригинального дизайна: большая веранда на переднем дворе в стиле кантри с колоннами, покрытием из бетонных плит и навесом
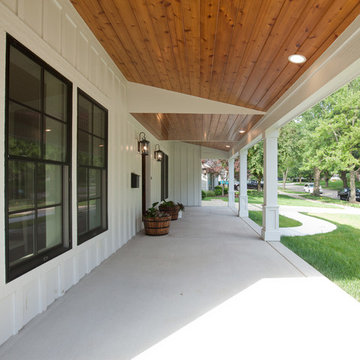
This farmhouse front porch is quite charming with its stained shiplap ceiling and white posts.
Architect: Meyer Design
Photos: Jody Kmetz
Стильный дизайн: большая веранда на переднем дворе в стиле кантри с навесом, колоннами и покрытием из бетонных плит - последний тренд
Стильный дизайн: большая веранда на переднем дворе в стиле кантри с навесом, колоннами и покрытием из бетонных плит - последний тренд
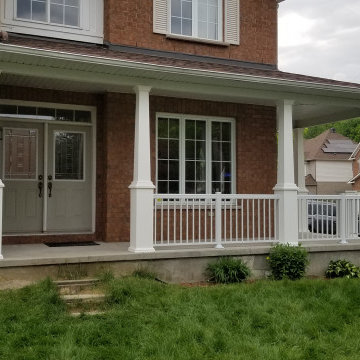
Take a look at the striking porch columns and railing we designed and built for this customer!
The PVC columns are supplied by Prestige DIY Products and constructed with a combination of a 12"x12"x40" box, and a 9" to 6" tapered column which sits on the box. Both the box and tapered column are plain panel and feature solid crown moulding trim for an elegant, yet modern appearance.
Did you know our PVC columns are constructed with no visible fasteners! All trim is secured with highly durable PVC glue and double sided commercial grade tape. The column panels themselves are assembled using Smart Lock™ corner technology so you won't see any overlapping sides and finishing nails here, only perfectly mitered edges! We also installed solid wood blocking behind the PVC columns for a strong railing connection.
The aluminum railing supplied by Imperial Kool Ray is the most popular among new home builders in the Ottawa area and for good reason. It’s ease of installation, strength and appearance makes it the first choice for any of our customers.
We were also tasked with replacing a rather transparent vinyl fence with a more traditional solid panel to provide additional privacy in the backyard.

Идея дизайна: большая веранда на переднем дворе в стиле неоклассика (современная классика) с колоннами, покрытием из бетонных плит, навесом и перилами из смешанных материалов
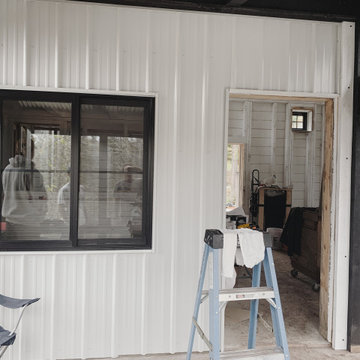
Пример оригинального дизайна: маленькая веранда на переднем дворе в стиле рустика с колоннами, покрытием из бетонных плит, навесом и металлическими перилами для на участке и в саду
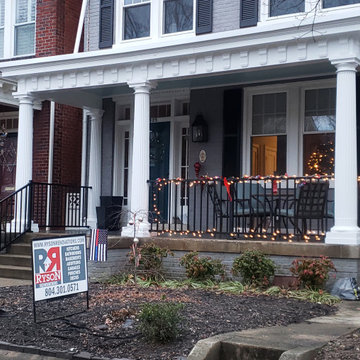
Historic recration in the Muesam District of Richmond Va.
This 1925 home originally had a roof over the front porch but past owners had it removed, the new owners wanted to bring back the original look while using modern rot proof material.
We started with Permacast structural 12" fluted columns, custom built a hidden gutter system, and trimmed everything out in a rot free material called Boral. The ceiling is a wood beaded ceiling painted in a traditional Richmond color and the railings are black aluminum. We topped it off with a metal copper painted hip style roof and decorated the box beam with some roman style fluted blocks.
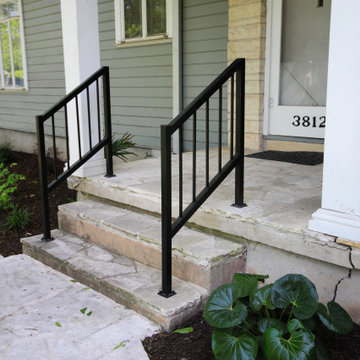
These beautiful custom handrails were added to the front porch to give better accessibility for the clients.
Идея дизайна: веранда среднего размера на переднем дворе в стиле неоклассика (современная классика) с колоннами, покрытием из бетонных плит, навесом и металлическими перилами
Идея дизайна: веранда среднего размера на переднем дворе в стиле неоклассика (современная классика) с колоннами, покрытием из бетонных плит, навесом и металлическими перилами
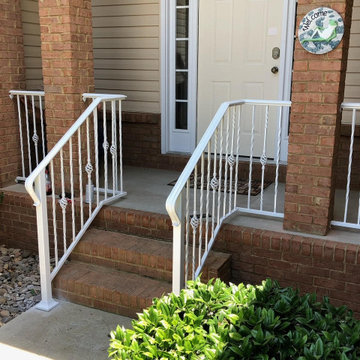
Идея дизайна: веранда среднего размера на переднем дворе в классическом стиле с колоннами, покрытием из бетонных плит, навесом и металлическими перилами
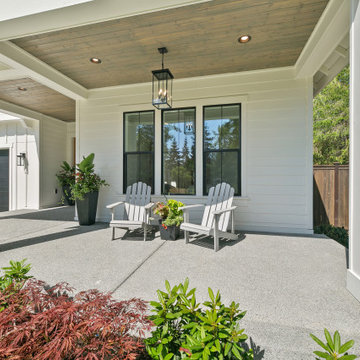
The Madrid's porch presents a charming and inviting space to relax and enjoy the outdoors. The white pillars stand tall, providing architectural elegance and support to the porch roof. Adorned with white garden chairs, the porch offers comfortable seating for enjoying the surrounding views. The white siding of the house seamlessly extends to the porch, creating a cohesive and harmonious design. The distressed wooden soffits add a rustic touch, bringing warmth and character to the space. A sturdy concrete slab forms the foundation of the porch, ensuring durability and stability. The black windows offer a striking contrast against the white siding, adding a modern and sleek element to the overall design. White window trim frames the windows, accentuating their beauty and enhancing the visual appeal. A fence provides privacy and adds a touch of charm to the porch area. Potted plants bring life and color, infusing the space with a natural and welcoming atmosphere. The Madrid's porch is a delightful extension of the home, offering a serene and stylish outdoor retreat.
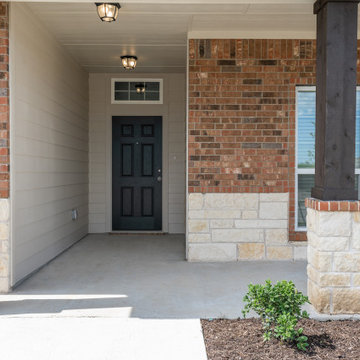
Пример оригинального дизайна: веранда на переднем дворе в стиле кантри с колоннами, покрытием из бетонных плит и навесом
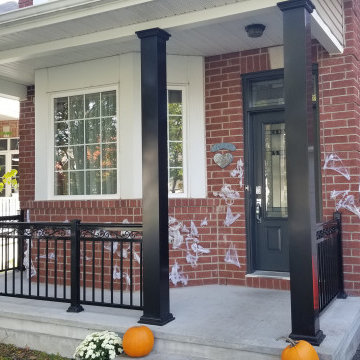
Our custom ordered railing arrived this week, and so we took advantage of a beautiful afternoon today to complete this front porch transformation for one of our latest customers.
We removed the old wooden columns and railing, and replaced with elegant aluminum columns and decorative aluminum scroll railing.
Just in time for Halloween, the only thing scary about this front porch entrance now is the decorations!
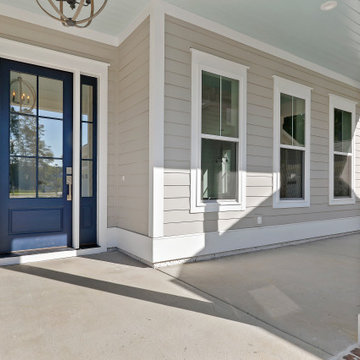
Front Porch
Источник вдохновения для домашнего уюта: веранда среднего размера на переднем дворе в морском стиле с колоннами, покрытием из бетонных плит и навесом
Источник вдохновения для домашнего уюта: веранда среднего размера на переднем дворе в морском стиле с колоннами, покрытием из бетонных плит и навесом
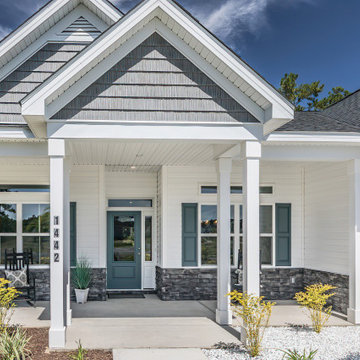
Стильный дизайн: веранда среднего размера на переднем дворе в стиле модернизм с колоннами, покрытием из бетонных плит и навесом - последний тренд
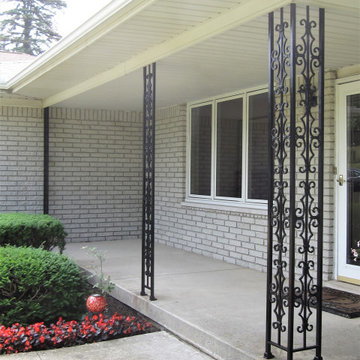
This is an "after" photo of three front porch wrought iron columns I restored.
Стильный дизайн: веранда среднего размера на переднем дворе в классическом стиле с колоннами, покрытием из бетонных плит и навесом - последний тренд
Стильный дизайн: веранда среднего размера на переднем дворе в классическом стиле с колоннами, покрытием из бетонных плит и навесом - последний тренд
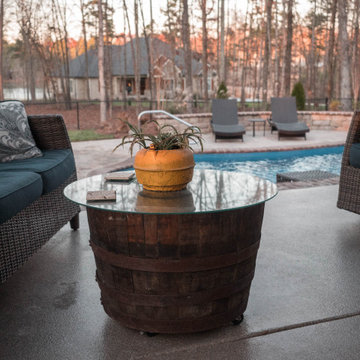
На фото: веранда на заднем дворе в стиле кантри с колоннами, покрытием из бетонных плит и навесом с
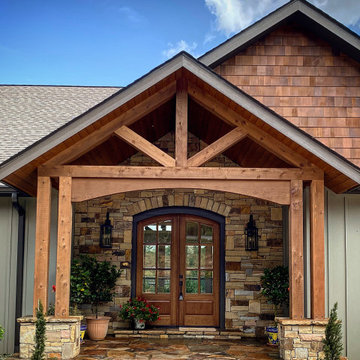
The entry porch provides a good opportunity to make great first impressions. The combination of Western Red Cedar and Tennessee stone give rustic elegance to the spacious entry of this custom home. Designed, built and completed in 2019-2020.
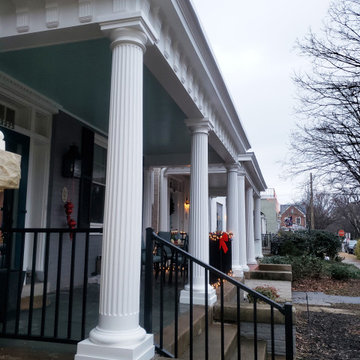
Historic recration in the Muesam District of Richmond Va.
This 1925 home originally had a roof over the front porch but past owners had it removed, the new owners wanted to bring back the original look while using modern rot proof material.
We started with Permacast structural 12" fluted columns, custom built a hidden gutter system, and trimmed everything out in a rot free material called Boral. The ceiling is a wood beaded ceiling painted in a traditional Richmond color and the railings are black aluminum. We topped it off with a metal copper painted hip style roof and decorated the box beam with some roman style fluted blocks.
Фото: веранда с колоннами и покрытием из бетонных плит
1