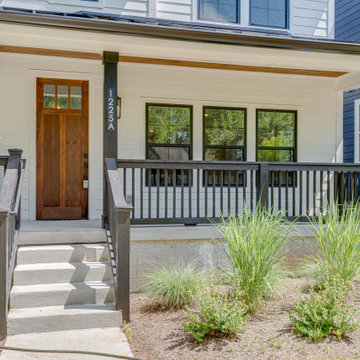Фото: веранда с колоннами и покрытием из бетонных плит
Сортировать:
Бюджет
Сортировать:Популярное за сегодня
1 - 20 из 238 фото
1 из 3
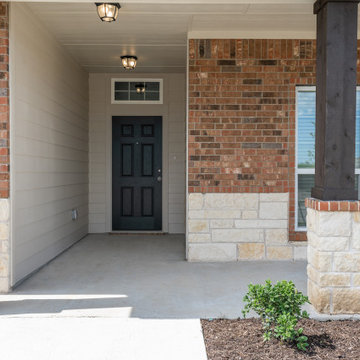
Пример оригинального дизайна: веранда на переднем дворе в стиле кантри с колоннами, покрытием из бетонных плит и навесом
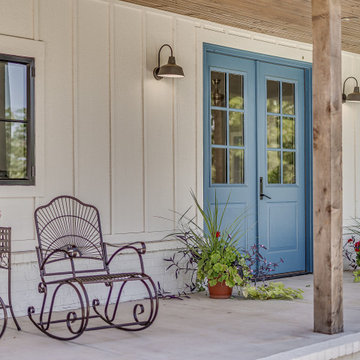
Front door entry of modern farmhouse
Пример оригинального дизайна: большая веранда на переднем дворе в стиле кантри с колоннами, покрытием из бетонных плит и навесом
Пример оригинального дизайна: большая веранда на переднем дворе в стиле кантри с колоннами, покрытием из бетонных плит и навесом

Custom screen porch design on our tiny house/cabin build in Barnum MN. 2/3 concrete posts topped by 10x10 pine timbers stained cedartone. 2 steel plates in between timber and concrete. 4x8 pine timbers painted black, along with screen frame. All of these natural materials and color tones pop nicely against the white metal siding and galvalume roofing. Black framing designed to disappear with black screens leaving the wood and concrete to jump out.
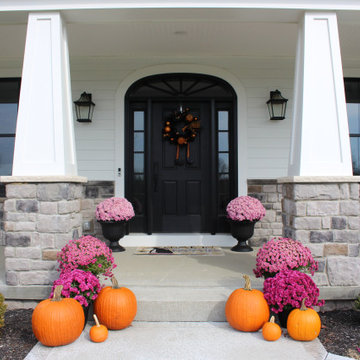
Front door on full front porch
Свежая идея для дизайна: большая веранда на переднем дворе в стиле кантри с колоннами, покрытием из бетонных плит и навесом - отличное фото интерьера
Свежая идея для дизайна: большая веранда на переднем дворе в стиле кантри с колоннами, покрытием из бетонных плит и навесом - отличное фото интерьера
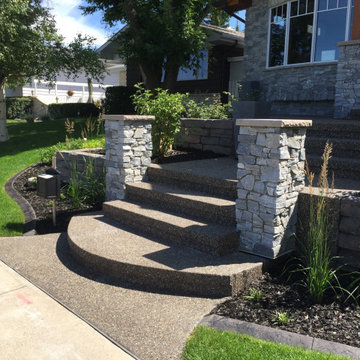
A great example of a front yard makeover that turns a simple sloped front yard with old dead grass and a couple of trees into a functional, beautiful stepped yard that still incorporates some grass but also stepped raised planters, natural rock, and wide substantial concrete steps and sitting areas for tremendous curb appeal!!!

Идея дизайна: большая веранда на переднем дворе в стиле неоклассика (современная классика) с колоннами, покрытием из бетонных плит, навесом и перилами из смешанных материалов
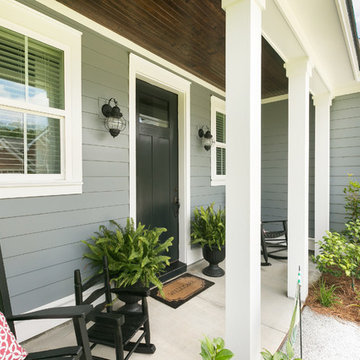
Patrick Brickman and Ebony Ellis
На фото: веранда на переднем дворе в классическом стиле с покрытием из бетонных плит, навесом и колоннами с
На фото: веранда на переднем дворе в классическом стиле с покрытием из бетонных плит, навесом и колоннами с
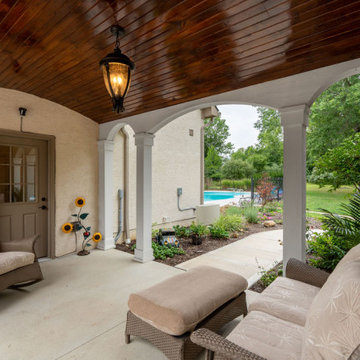
Barrel vaulted stained ceiling offers drama & architectural interest.
Свежая идея для дизайна: пергола на веранде среднего размера на боковом дворе в классическом стиле с колоннами и покрытием из бетонных плит - отличное фото интерьера
Свежая идея для дизайна: пергола на веранде среднего размера на боковом дворе в классическом стиле с колоннами и покрытием из бетонных плит - отличное фото интерьера
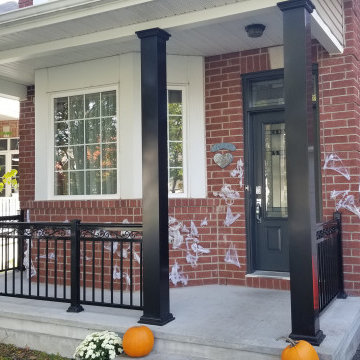
Our custom ordered railing arrived this week, and so we took advantage of a beautiful afternoon today to complete this front porch transformation for one of our latest customers.
We removed the old wooden columns and railing, and replaced with elegant aluminum columns and decorative aluminum scroll railing.
Just in time for Halloween, the only thing scary about this front porch entrance now is the decorations!

Источник вдохновения для домашнего уюта: веранда среднего размера на заднем дворе в классическом стиле с колоннами, покрытием из бетонных плит и навесом
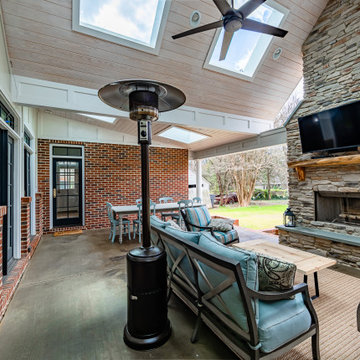
Large vaulted ceiling, masonry fire place, custom solid wood mantle, skylights, and stained concrete on this expansive porch in Charlotte.
Идея дизайна: большая веранда на заднем дворе в стиле неоклассика (современная классика) с колоннами, покрытием из бетонных плит и навесом
Идея дизайна: большая веранда на заднем дворе в стиле неоклассика (современная классика) с колоннами, покрытием из бетонных плит и навесом
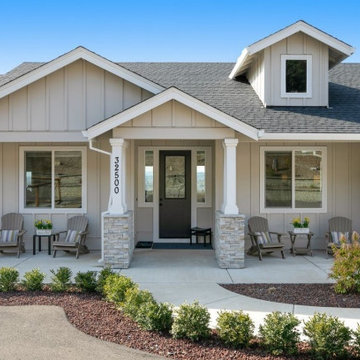
This front on shot shows the beautiful front porch that offers room for plenty of furniture and relaxation.
Идея дизайна: веранда среднего размера на переднем дворе в стиле рустика с колоннами, покрытием из бетонных плит и навесом
Идея дизайна: веранда среднего размера на переднем дворе в стиле рустика с колоннами, покрытием из бетонных плит и навесом
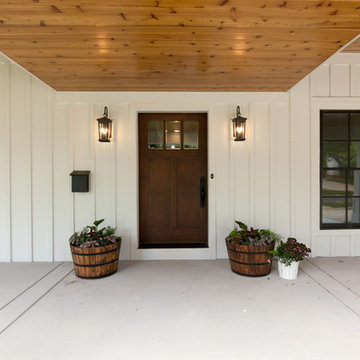
Beautiful wooden front door adds all the charm to this modern farmhouse porch.
Architect: Meyer Design
Photos: Jody Kmetz
Стильный дизайн: большая веранда на переднем дворе в стиле кантри с покрытием из бетонных плит, навесом и колоннами - последний тренд
Стильный дизайн: большая веранда на переднем дворе в стиле кантри с покрытием из бетонных плит, навесом и колоннами - последний тренд
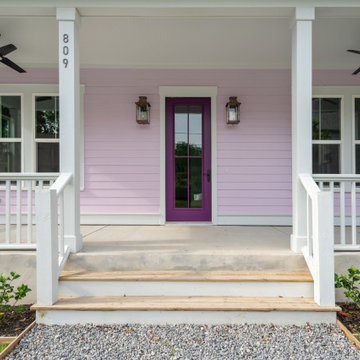
На фото: веранда среднего размера на переднем дворе в морском стиле с колоннами, покрытием из бетонных плит, навесом и деревянными перилами
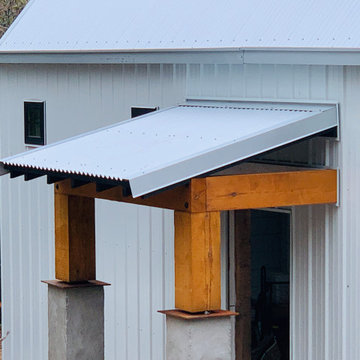
2/3 concrete posts topped by 10x10 pine timbers stained cedartone. All of these natural materials and color tones pop nicely against the white metal siding and galvalume roofing. Massive timber with the steel plates and concrete piers turned out nice. Small detail to notice: smaller steel plate right under the post makes it appear to be floating. Love that. Also like how the raw steel rusted quickly and added to the rustic look.
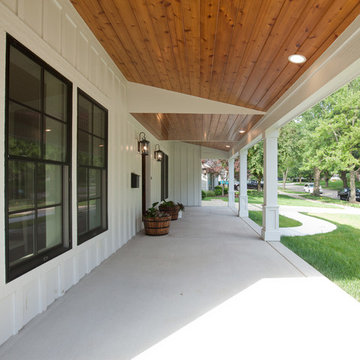
This farmhouse front porch is quite charming with its stained shiplap ceiling and white posts.
Architect: Meyer Design
Photos: Jody Kmetz
Стильный дизайн: большая веранда на переднем дворе в стиле кантри с навесом, колоннами и покрытием из бетонных плит - последний тренд
Стильный дизайн: большая веранда на переднем дворе в стиле кантри с навесом, колоннами и покрытием из бетонных плит - последний тренд
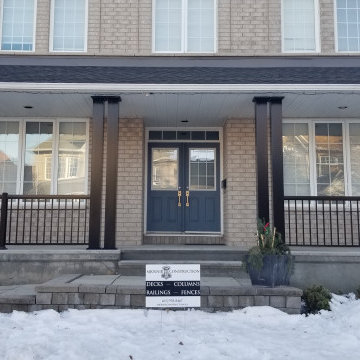
Delivered just in time for Christmas is this complete front porch remodelling for our last customer of the year!
The old wooden columns and railing were removed and replaced with a more modern material.
Black aluminum columns with a plain panel design were installed in pairs, while the 1500 series aluminum railing creates a sleek and stylish finish.
If you are looking to have your front porch revitalized next year, please contact us for an estimate!
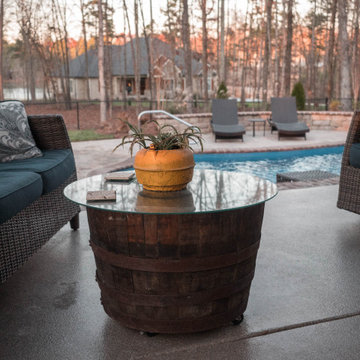
На фото: веранда на заднем дворе в стиле кантри с колоннами, покрытием из бетонных плит и навесом с
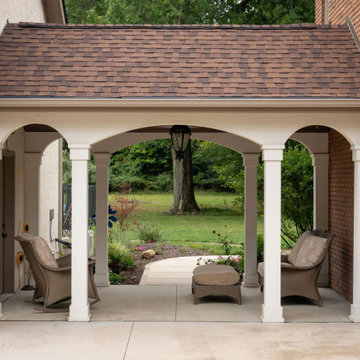
Barrel vaulted stained ceiling offers drama & architectural interest.
Пример оригинального дизайна: пергола на веранде среднего размера на боковом дворе в классическом стиле с колоннами и покрытием из бетонных плит
Пример оригинального дизайна: пергола на веранде среднего размера на боковом дворе в классическом стиле с колоннами и покрытием из бетонных плит
Фото: веранда с колоннами и покрытием из бетонных плит
1
