Фото: веранда в стиле кантри с покрытием из бетонных плит
Сортировать:
Бюджет
Сортировать:Популярное за сегодня
1 - 20 из 762 фото
1 из 3

A custom fireplace is the visual focus of this craftsman style home's living room while the U-shaped kitchen and elegant bedroom showcase gorgeous pendant lights.
Project completed by Wendy Langston's Everything Home interior design firm, which serves Carmel, Zionsville, Fishers, Westfield, Noblesville, and Indianapolis.
For more about Everything Home, click here: https://everythinghomedesigns.com/

Стильный дизайн: веранда в стиле кантри с растениями в контейнерах, покрытием из бетонных плит и навесом - последний тренд
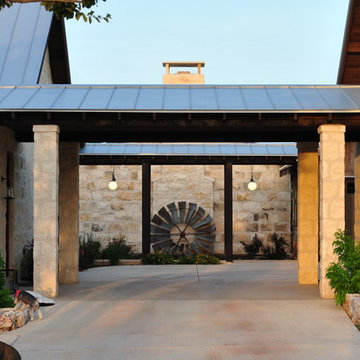
The 3,400 SF, 3 – bedroom, 3 ½ bath main house feels larger than it is because we pulled the kids’ bedroom wing and master suite wing out from the public spaces and connected all three with a TV Den.
Convenient ranch house features include a porte cochere at the side entrance to the mud room, a utility/sewing room near the kitchen, and covered porches that wrap two sides of the pool terrace.
We designed a separate icehouse to showcase the owner’s unique collection of Texas memorabilia. The building includes a guest suite and a comfortable porch overlooking the pool.
The main house and icehouse utilize reclaimed wood siding, brick, stone, tie, tin, and timbers alongside appropriate new materials to add a feeling of age.
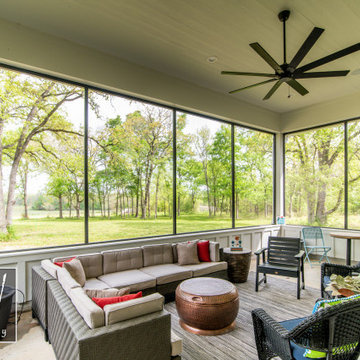
Пример оригинального дизайна: большая веранда на заднем дворе в стиле кантри с крыльцом с защитной сеткой, покрытием из бетонных плит и навесом
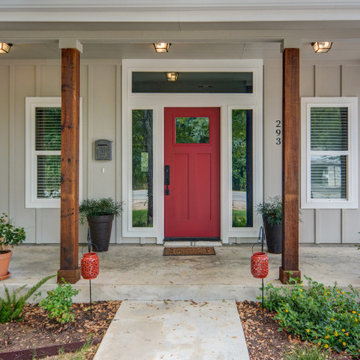
Источник вдохновения для домашнего уюта: веранда среднего размера на переднем дворе в стиле кантри с покрытием из бетонных плит и навесом
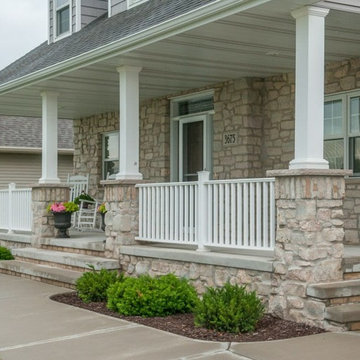
This beautiful craftsman style front porch highlights the Quarry Mill's Bellevue real thin stone veneer. Bellevue stone’s light color ranges including white, tan, and bands of blue and red will add a balanced look to your natural stone veneer project. With random shaped edges and various sizes in the Bellevue stones, this stone is perfect for designing unique patterns on accent walls, fireplace surrounds, and backsplashes. Bellevue’s various stone shapes and sizes still allow for a balanced look of squared and random edges. Other projects like door trim and wrapping landscaping .elements with the stone are easy to plan with Bellevue’s various sizes. Bellevue’s whites, tans, and other minor color bands produce a natural look that will catch the eyes of passers-by and guests.
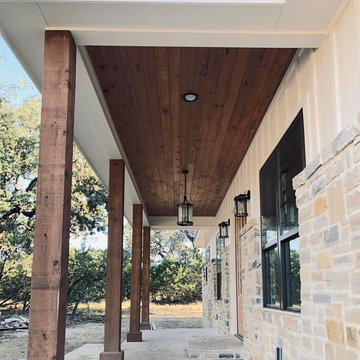
Стильный дизайн: веранда среднего размера на переднем дворе в стиле кантри с покрытием из бетонных плит и навесом - последний тренд
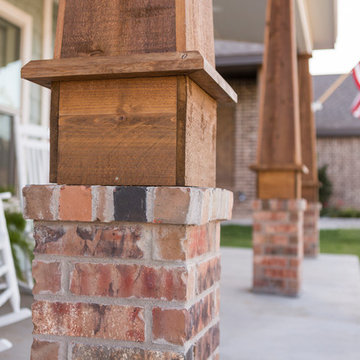
Jerod Foster
Источник вдохновения для домашнего уюта: большая веранда на переднем дворе в стиле кантри с навесом и покрытием из бетонных плит
Источник вдохновения для домашнего уюта: большая веранда на переднем дворе в стиле кантри с навесом и покрытием из бетонных плит
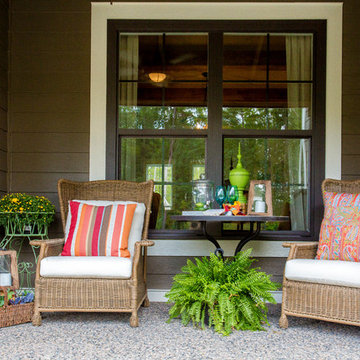
Outdoor seating area with pops of color and greenery. To see more of the Lane floor plan visit: www.gomsh.com/the-lane
Photo by: Bryan Chavez
На фото: маленькая веранда на переднем дворе в стиле кантри с растениями в контейнерах, покрытием из бетонных плит и навесом для на участке и в саду с
На фото: маленькая веранда на переднем дворе в стиле кантри с растениями в контейнерах, покрытием из бетонных плит и навесом для на участке и в саду с
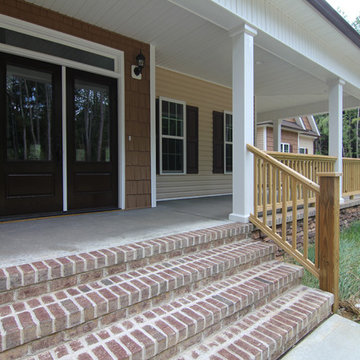
The farmhouse front porch wrap around two sides. A stone water table leads to a brick and concrete porch base. White columns and beadboard.
Идея дизайна: огромная веранда на переднем дворе в стиле кантри с покрытием из бетонных плит и навесом
Идея дизайна: огромная веранда на переднем дворе в стиле кантри с покрытием из бетонных плит и навесом
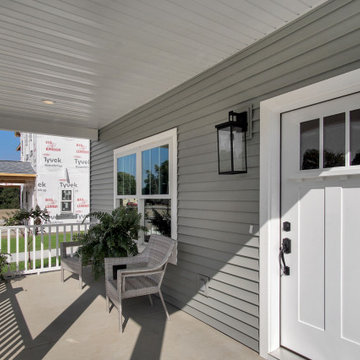
Welcoming front porch area in the walkable community. Sitting area to enjoy the outdoors in a covered space.
Пример оригинального дизайна: маленькая веранда на переднем дворе в стиле кантри с покрытием из бетонных плит и навесом для на участке и в саду
Пример оригинального дизайна: маленькая веранда на переднем дворе в стиле кантри с покрытием из бетонных плит и навесом для на участке и в саду
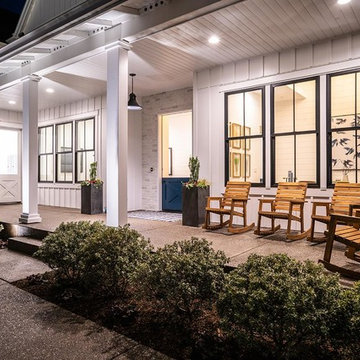
Свежая идея для дизайна: большая веранда на переднем дворе в стиле кантри с покрытием из бетонных плит и навесом - отличное фото интерьера

This new 1,700 sf two-story single family residence for a young couple required a minimum of three bedrooms, two bathrooms, packaged to fit unobtrusively in an older low-key residential neighborhood. The house is located on a small non-conforming lot. In order to get the maximum out of this small footprint, we virtually eliminated areas such as hallways to capture as much living space. We made the house feel larger by giving the ground floor higher ceilings, provided ample natural lighting, captured elongated sight lines out of view windows, and used outdoor areas as extended living spaces.
To help the building be a “good neighbor,” we set back the house on the lot to minimize visual volume, creating a friendly, social semi-public front porch. We designed with multiple step-back levels to create an intimacy in scale. The garage is on one level, the main house is on another higher level. The upper floor is set back even further to reduce visual impact.
By designing a single car garage with exterior tandem parking, we minimized the amount of yard space taken up with parking. The landscaping and permeable cobblestone walkway up to the house serves double duty as part of the city required parking space. The final building solution incorporated a variety of significant cost saving features, including a floor plan that made the most of the natural topography of the site and allowed access to utilities’ crawl spaces. We avoided expensive excavation by using slab on grade at the ground floor. Retaining walls also doubled as building walls.
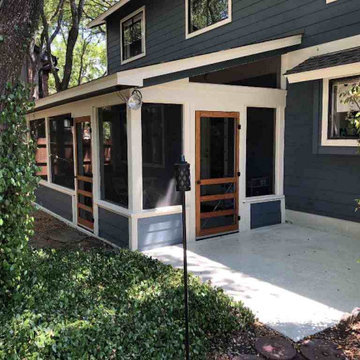
Speaking of the shed roof on this addition, look closely at the area over the screen door that leads out to the uncovered patio space. What do you see over that screen door? It’s a perfectly-screened open wedge that starts small at the outer door frame and gets bigger as it reaches the wall of the house. If you didn’t already know we custom make all of our screens, you could tell by looking at this wedge. And there’s a matching screened wedge at the opposite end of the porch, too. These two wedges of screening let in just a little more light and contribute to the airy, summery feel of this porch.
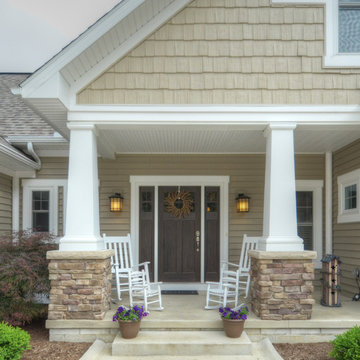
Photography by Jamee Parish Architects, LLC
Designed by Jamee Parish, AIA, NCARB while at RTA Studio
Источник вдохновения для домашнего уюта: веранда среднего размера на переднем дворе в стиле кантри с покрытием из бетонных плит
Источник вдохновения для домашнего уюта: веранда среднего размера на переднем дворе в стиле кантри с покрытием из бетонных плит
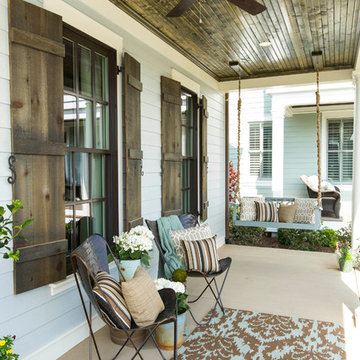
Стильный дизайн: веранда в стиле кантри с покрытием из бетонных плит и навесом - последний тренд

Screened in porch on a modern farmhouse featuring a lake view.
Свежая идея для дизайна: большая веранда на боковом дворе в стиле кантри с крыльцом с защитной сеткой, покрытием из бетонных плит и навесом - отличное фото интерьера
Свежая идея для дизайна: большая веранда на боковом дворе в стиле кантри с крыльцом с защитной сеткой, покрытием из бетонных плит и навесом - отличное фото интерьера
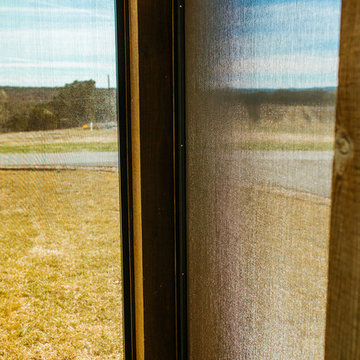
Snap Chic Photography
Источник вдохновения для домашнего уюта: большая веранда на боковом дворе в стиле кантри с крыльцом с защитной сеткой, покрытием из бетонных плит и навесом
Источник вдохновения для домашнего уюта: большая веранда на боковом дворе в стиле кантри с крыльцом с защитной сеткой, покрытием из бетонных плит и навесом
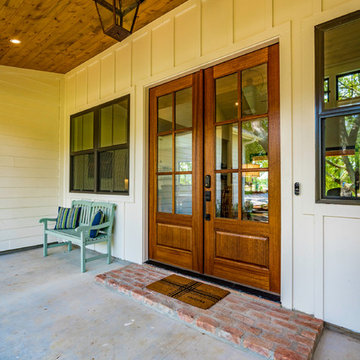
Mark Adams
На фото: веранда среднего размера на переднем дворе в стиле кантри с покрытием из бетонных плит и навесом с
На фото: веранда среднего размера на переднем дворе в стиле кантри с покрытием из бетонных плит и навесом с
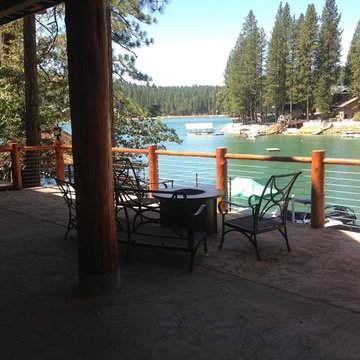
Стильный дизайн: огромная веранда на заднем дворе в стиле кантри с покрытием из бетонных плит и навесом - последний тренд
Фото: веранда в стиле кантри с покрытием из бетонных плит
1