Фото: веранда в современном стиле с покрытием из бетонных плит
Сортировать:
Бюджет
Сортировать:Популярное за сегодня
1 - 20 из 497 фото
1 из 3

This new house is located in a quiet residential neighborhood developed in the 1920’s, that is in transition, with new larger homes replacing the original modest-sized homes. The house is designed to be harmonious with its traditional neighbors, with divided lite windows, and hip roofs. The roofline of the shingled house steps down with the sloping property, keeping the house in scale with the neighborhood. The interior of the great room is oriented around a massive double-sided chimney, and opens to the south to an outdoor stone terrace and gardens. Photo by: Nat Rea Photography
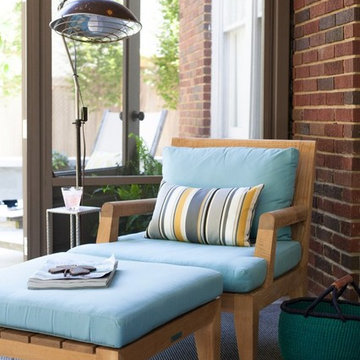
Located in the historic Central Gardens neighborhood in Memphis, the project sought to revive the outdoor space of a 1920’s traditional home with a new pool, screened porch and garden design. After renovating the 1920’s kitchen, the client sought to improve their outdoor space. The first step was replacing the existing kidney pool with a smaller pool more suited to the charm of the site. With careful insertion of key elements the design creates spaces which accommodate, swimming, lounging, entertaining, gardening, cooking and more. “Strong, organized geometry makes all of this work and creates a simple and relaxing environment,” Designer Jeff Edwards explains. “Our detailing takes on updated freshness, so there is a distinction between new and old, but both reside harmoniously.”
The screened porch actually has some modern detailing that compliments the previous kitchen renovation, but the proportions in materiality are very complimentary to the original architecture from the 1920s. The screened porch opens out onto a small outdoor terrace that then flows down into the backyard and overlooks a small pool.
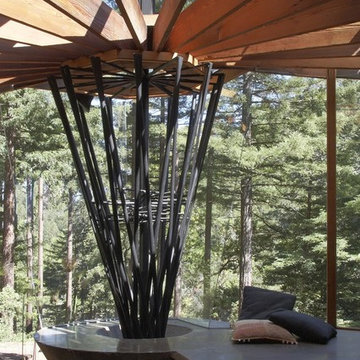
column
Photographer: Caitlin Atkinson
Пример оригинального дизайна: веранда в современном стиле с покрытием из бетонных плит
Пример оригинального дизайна: веранда в современном стиле с покрытием из бетонных плит
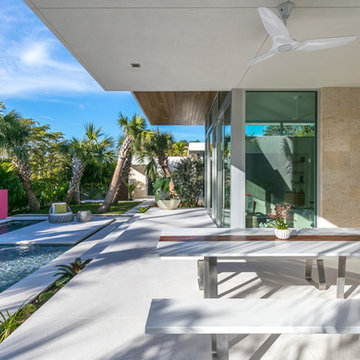
Ryan Gamma
На фото: большая веранда на заднем дворе в современном стиле с покрытием из бетонных плит и навесом
На фото: большая веранда на заднем дворе в современном стиле с покрытием из бетонных плит и навесом
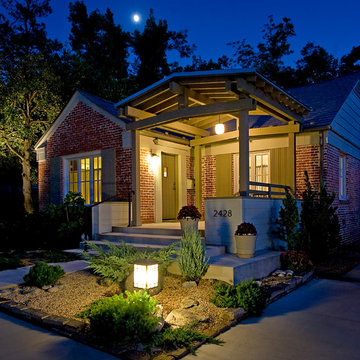
Источник вдохновения для домашнего уюта: пергола на веранде среднего размера на переднем дворе в современном стиле с покрытием из бетонных плит
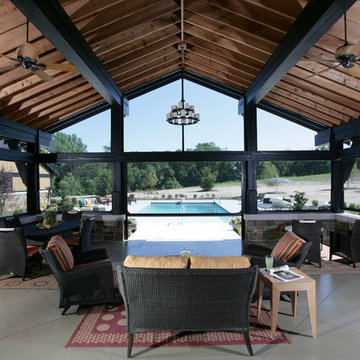
The screened porch served as the catalyst for much of the main level design and can be seen from most of the rooms. The four-season area houses a pool, hot tub, fire pit, mini bar and other outdoor amenities designed to complement the family’s active social life.
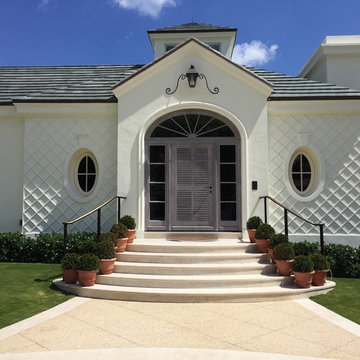
Источник вдохновения для домашнего уюта: веранда среднего размера на переднем дворе в современном стиле с растениями в контейнерах и покрытием из бетонных плит
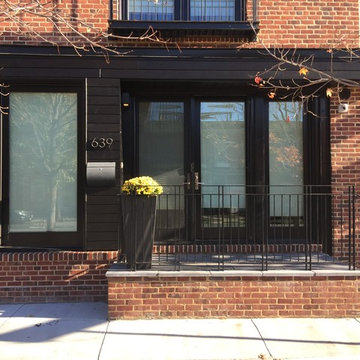
Corner entry porch & storefront
На фото: маленькая веранда на переднем дворе в современном стиле с покрытием из бетонных плит для на участке и в саду с
На фото: маленькая веранда на переднем дворе в современном стиле с покрытием из бетонных плит для на участке и в саду с

This outdoor kitchen area is an extension of the tv cabinet within the dwelling. The exterior cladding to the residence continues onto the joinery fronts. The concrete benchtop provides a practical yet stylish solution as a BBQ benchtop
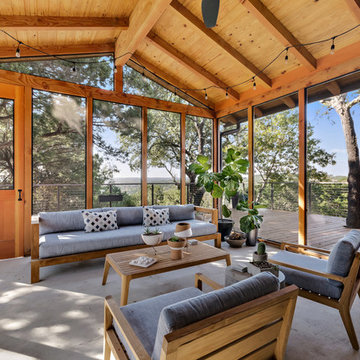
Источник вдохновения для домашнего уюта: веранда в современном стиле с крыльцом с защитной сеткой, покрытием из бетонных плит и навесом
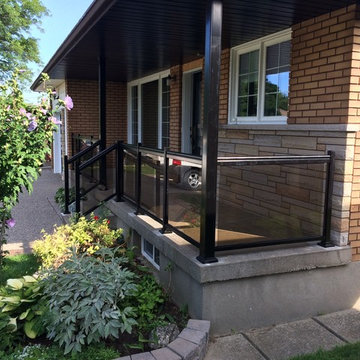
Стильный дизайн: веранда на переднем дворе в современном стиле с покрытием из бетонных плит - последний тренд
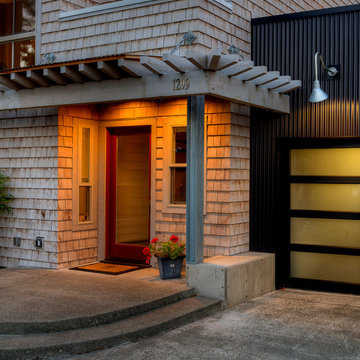
Photography by Lucas Henning.
Свежая идея для дизайна: веранда среднего размера на переднем дворе в современном стиле с покрытием из бетонных плит и навесом - отличное фото интерьера
Свежая идея для дизайна: веранда среднего размера на переднем дворе в современном стиле с покрытием из бетонных плит и навесом - отличное фото интерьера
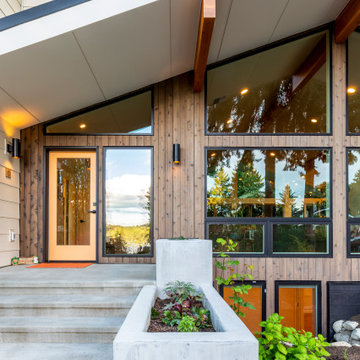
Modern home entryway with concrete planter.
Пример оригинального дизайна: веранда среднего размера на переднем дворе в современном стиле с растениями в контейнерах, покрытием из бетонных плит и навесом
Пример оригинального дизайна: веранда среднего размера на переднем дворе в современном стиле с растениями в контейнерах, покрытием из бетонных плит и навесом
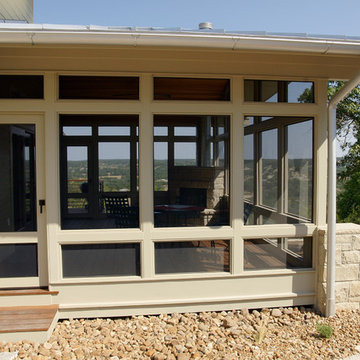
Laura Rice, Sierra Homes
Стильный дизайн: большая веранда на боковом дворе в современном стиле с крыльцом с защитной сеткой, покрытием из бетонных плит и навесом - последний тренд
Стильный дизайн: большая веранда на боковом дворе в современном стиле с крыльцом с защитной сеткой, покрытием из бетонных плит и навесом - последний тренд
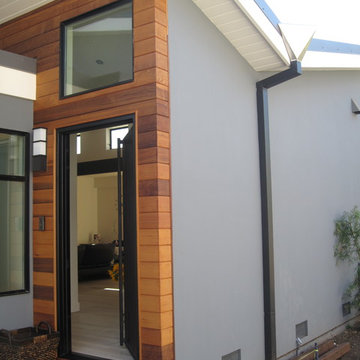
Contemporary Palo Alto exterior with black steel front door surrounded by warm toned cedar siding. Taking advantage of open sky and treetops in the park bordering the property in the rear, and shielding the side walls from multi-family units on either side, the floor plan focused all the views to rear and front. A butterfly roof profile allowed clerestory windows to bring light into the interiors.
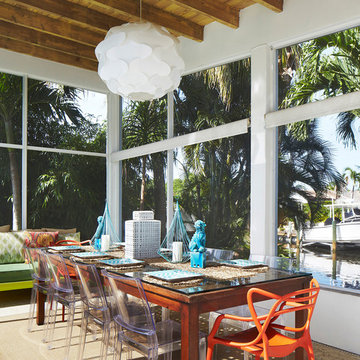
Brantley Photography
На фото: веранда среднего размера на заднем дворе в современном стиле с навесом, защитой от солнца, крыльцом с защитной сеткой и покрытием из бетонных плит
На фото: веранда среднего размера на заднем дворе в современном стиле с навесом, защитой от солнца, крыльцом с защитной сеткой и покрытием из бетонных плит
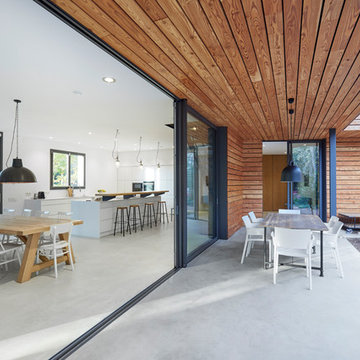
STARP ESTUDI
На фото: веранда в современном стиле с покрытием из бетонных плит и навесом с
На фото: веранда в современном стиле с покрытием из бетонных плит и навесом с
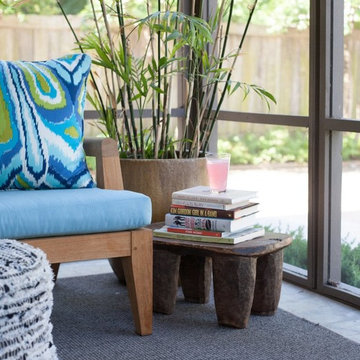
Located in the historic Central Gardens neighborhood in Memphis, the project sought to revive the outdoor space of a 1920’s traditional home with a new pool, screened porch and garden design. After renovating the 1920’s kitchen, the client sought to improve their outdoor space. The first step was replacing the existing kidney pool with a smaller pool more suited to the charm of the site. With careful insertion of key elements the design creates spaces which accommodate, swimming, lounging, entertaining, gardening, cooking and more. “Strong, organized geometry makes all of this work and creates a simple and relaxing environment,” Designer Jeff Edwards explains. “Our detailing takes on updated freshness, so there is a distinction between new and old, but both reside harmoniously.”
The screened porch actually has some modern detailing that compliments the previous kitchen renovation, but the proportions in materiality are very complimentary to the original architecture from the 1920s. The screened porch opens out onto a small outdoor terrace that then flows down into the backyard and overlooks a small pool.
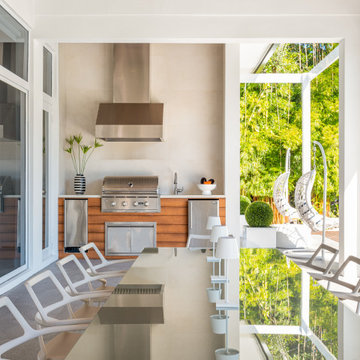
Modern Outdoor Dining Table for 10, BBQ Area, Hanging Chairs overlooking the beautiful landscaping.
Идея дизайна: большая веранда на заднем дворе в современном стиле с летней кухней, покрытием из бетонных плит, навесом и стеклянными перилами
Идея дизайна: большая веранда на заднем дворе в современном стиле с летней кухней, покрытием из бетонных плит, навесом и стеклянными перилами
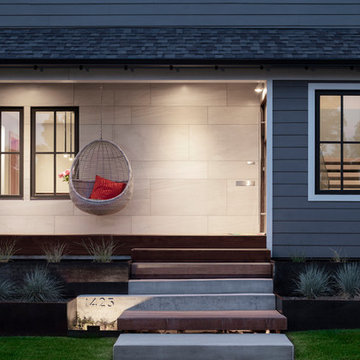
photo: Mark Weinberg
Источник вдохновения для домашнего уюта: веранда среднего размера на переднем дворе в современном стиле с навесом и покрытием из бетонных плит
Источник вдохновения для домашнего уюта: веранда среднего размера на переднем дворе в современном стиле с навесом и покрытием из бетонных плит
Фото: веранда в современном стиле с покрытием из бетонных плит
1