Фото: веранда с покрытием из бетонных плит и металлическими перилами
Сортировать:
Бюджет
Сортировать:Популярное за сегодня
1 - 20 из 115 фото
1 из 3
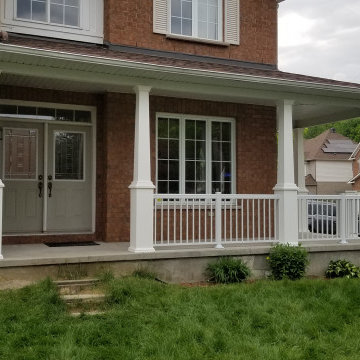
Take a look at the striking porch columns and railing we designed and built for this customer!
The PVC columns are supplied by Prestige DIY Products and constructed with a combination of a 12"x12"x40" box, and a 9" to 6" tapered column which sits on the box. Both the box and tapered column are plain panel and feature solid crown moulding trim for an elegant, yet modern appearance.
Did you know our PVC columns are constructed with no visible fasteners! All trim is secured with highly durable PVC glue and double sided commercial grade tape. The column panels themselves are assembled using Smart Lock™ corner technology so you won't see any overlapping sides and finishing nails here, only perfectly mitered edges! We also installed solid wood blocking behind the PVC columns for a strong railing connection.
The aluminum railing supplied by Imperial Kool Ray is the most popular among new home builders in the Ottawa area and for good reason. It’s ease of installation, strength and appearance makes it the first choice for any of our customers.
We were also tasked with replacing a rather transparent vinyl fence with a more traditional solid panel to provide additional privacy in the backyard.
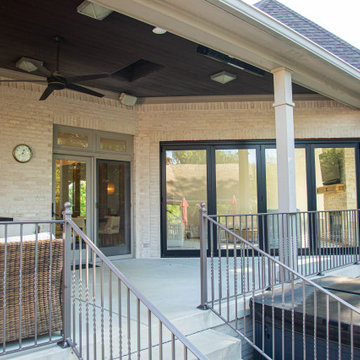
The back porch also received updates including a new wall of sliding glass.
Источник вдохновения для домашнего уюта: большая веранда на заднем дворе с покрытием из бетонных плит, навесом и металлическими перилами
Источник вдохновения для домашнего уюта: большая веранда на заднем дворе с покрытием из бетонных плит, навесом и металлическими перилами
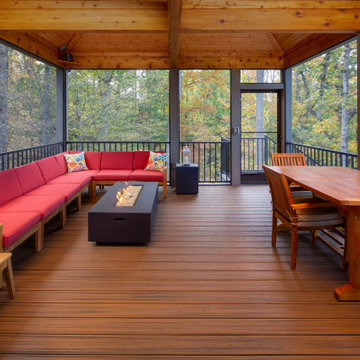
Added a screen porch with deck and steps to ground level using Trex Transcend Composite Decking. Trex Black Signature Aluminum Railing around the perimeter. Spiced Rum color in the screen room and Island Mist color on the deck and steps. Gas fire pit is in screen room along with spruce stained ceiling.
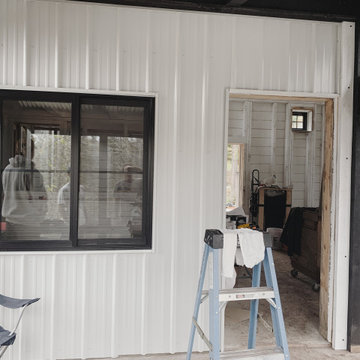
Пример оригинального дизайна: маленькая веранда на переднем дворе в стиле рустика с колоннами, покрытием из бетонных плит, навесом и металлическими перилами для на участке и в саду
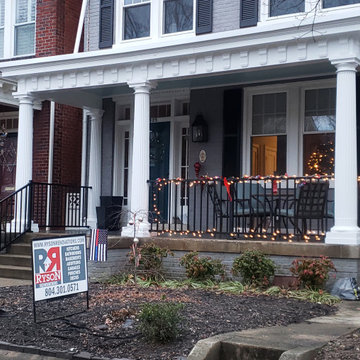
Historic recration in the Muesam District of Richmond Va.
This 1925 home originally had a roof over the front porch but past owners had it removed, the new owners wanted to bring back the original look while using modern rot proof material.
We started with Permacast structural 12" fluted columns, custom built a hidden gutter system, and trimmed everything out in a rot free material called Boral. The ceiling is a wood beaded ceiling painted in a traditional Richmond color and the railings are black aluminum. We topped it off with a metal copper painted hip style roof and decorated the box beam with some roman style fluted blocks.
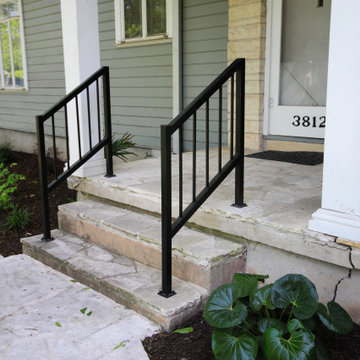
These beautiful custom handrails were added to the front porch to give better accessibility for the clients.
Идея дизайна: веранда среднего размера на переднем дворе в стиле неоклассика (современная классика) с колоннами, покрытием из бетонных плит, навесом и металлическими перилами
Идея дизайна: веранда среднего размера на переднем дворе в стиле неоклассика (современная классика) с колоннами, покрытием из бетонных плит, навесом и металлическими перилами
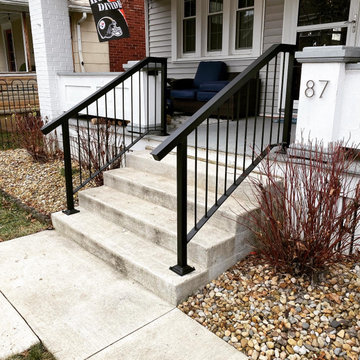
This was a handrail we design and fabricated for a client who needed matchbook-style handrails to meet home insurance requirements. These handrails are fabricated from hot-rolled steel, powder-coated in a matte black, and anchored into the concrete.
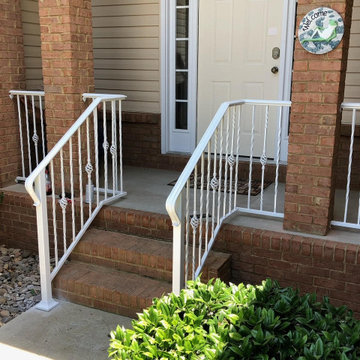
Идея дизайна: веранда среднего размера на переднем дворе в классическом стиле с колоннами, покрытием из бетонных плит, навесом и металлическими перилами
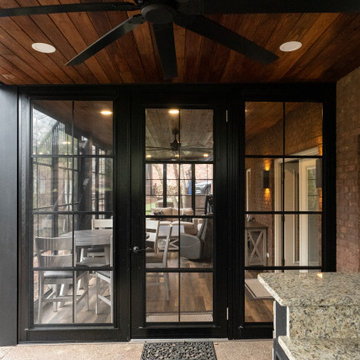
Пример оригинального дизайна: большая веранда на заднем дворе в стиле неоклассика (современная классика) с крыльцом с защитной сеткой, покрытием из бетонных плит, навесом и металлическими перилами
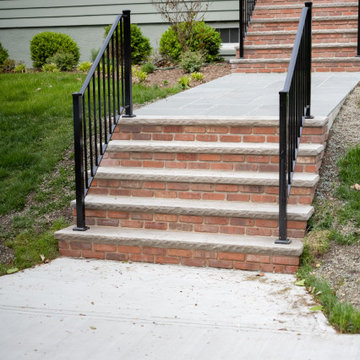
Two sets of new brick steps with a bluestone walkway between.
Источник вдохновения для домашнего уюта: веранда на переднем дворе в классическом стиле с покрытием из бетонных плит и металлическими перилами
Источник вдохновения для домашнего уюта: веранда на переднем дворе в классическом стиле с покрытием из бетонных плит и металлическими перилами
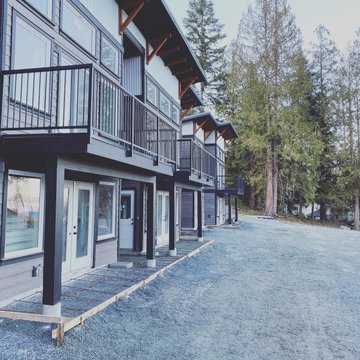
these decks turned out gorgeous with the black aluminum railings and will provide a covered area for the patios below
Пример оригинального дизайна: веранда среднего размера на переднем дворе в морском стиле с крыльцом с защитной сеткой, покрытием из бетонных плит, навесом и металлическими перилами
Пример оригинального дизайна: веранда среднего размера на переднем дворе в морском стиле с крыльцом с защитной сеткой, покрытием из бетонных плит, навесом и металлическими перилами
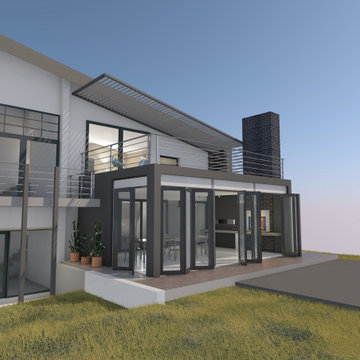
Пример оригинального дизайна: веранда среднего размера на переднем дворе в стиле модернизм с крыльцом с защитной сеткой, покрытием из бетонных плит, навесом и металлическими перилами
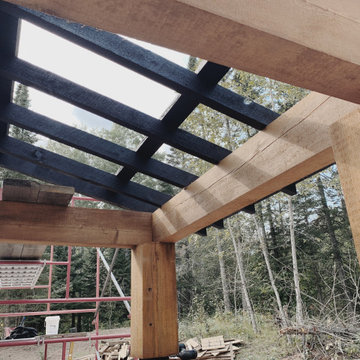
I like this angle underneath. The columns and beams look so fat and chunky. And the light shows the cracking and checking. This is actually the front porch. It's smaller so didn't need timbers for rafters. Just used roughsawn dimensional lumber but kept it black like the back porch.
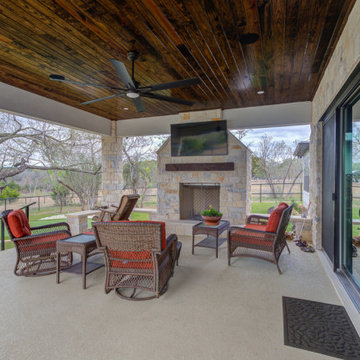
Свежая идея для дизайна: большая веранда на заднем дворе в стиле неоклассика (современная классика) с уличным камином, покрытием из бетонных плит, навесом и металлическими перилами - отличное фото интерьера
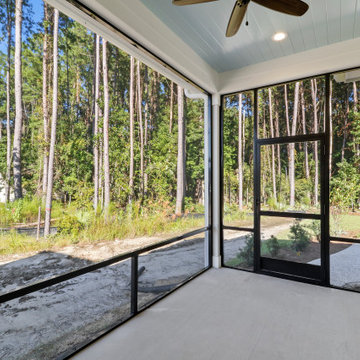
Источник вдохновения для домашнего уюта: маленькая веранда на заднем дворе в морском стиле с крыльцом с защитной сеткой, покрытием из бетонных плит, навесом и металлическими перилами для на участке и в саду
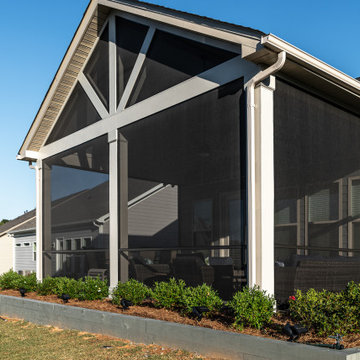
In a recent project, we took outdoor living to the next level by creating a seamless extension of this home's elegance. We constructed a concrete patio, crowned with an open gable roof crafted from composite materials, meticulously designed to mirror the existing home's aesthetics. Then, we screened it in, transforming it into a pest-free outdoor living space. The result is a harmonious blend of functionality and style, where the indoors meet the outdoors with flawless grace, offering a tranquil, insect-free sanctuary to cherish.
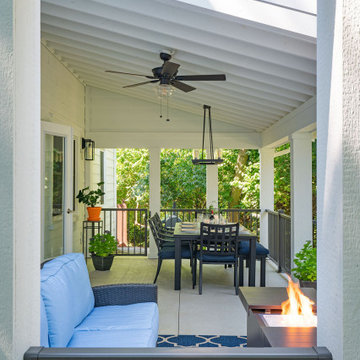
2/3 of the roof fully covers the porch & 1/2 is open pergola to allow light and ventilation for propane firepit.
Стильный дизайн: огромная веранда на переднем дворе в стиле кантри с местом для костра, покрытием из бетонных плит, навесом и металлическими перилами - последний тренд
Стильный дизайн: огромная веранда на переднем дворе в стиле кантри с местом для костра, покрытием из бетонных плит, навесом и металлическими перилами - последний тренд
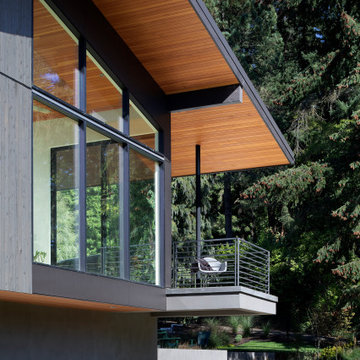
Extension of pool patio that looks out onto the green space.
На фото: веранда среднего размера на боковом дворе в стиле ретро с покрытием из бетонных плит, навесом и металлическими перилами с
На фото: веранда среднего размера на боковом дворе в стиле ретро с покрытием из бетонных плит, навесом и металлическими перилами с
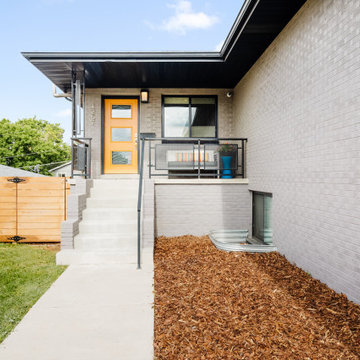
Just Listed in West Colfax! Professionally renovated home once featured on HGTV. Rare class 5 flat dry wall finish, sleek euro cabinets, REAL hardwood floors, 14-foot quartz kitchen island, daylight basement, fenced yard, and a 2-car garage. Minutes to Sloan’s Lake, W-Line light rail, bike trails, downtown Denver, and soon to open Meow Wolf. OPEN Saturday 6/26 12-2pm.
3 br 3 ba :: 1,746 sq ft :: $625,000
https://bit.ly/3gUuocx
#WestColfax #MeowWolf #ArtofHomeTeam #SloansLake #eXpRealty
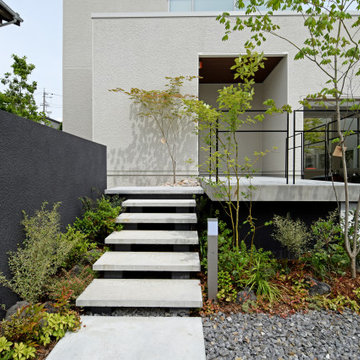
На фото: веранда на переднем дворе в стиле модернизм с покрытием из бетонных плит и металлическими перилами
Фото: веранда с покрытием из бетонных плит и металлическими перилами
1