Фото: веранда с покрытием из бетонных плит и металлическими перилами
Сортировать:
Бюджет
Сортировать:Популярное за сегодня
21 - 40 из 115 фото
1 из 3
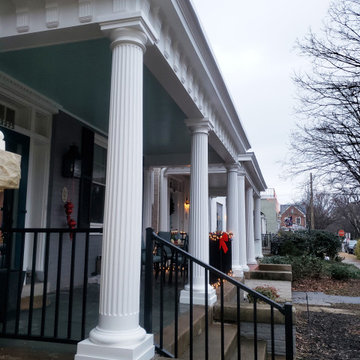
Historic recration in the Muesam District of Richmond Va.
This 1925 home originally had a roof over the front porch but past owners had it removed, the new owners wanted to bring back the original look while using modern rot proof material.
We started with Permacast structural 12" fluted columns, custom built a hidden gutter system, and trimmed everything out in a rot free material called Boral. The ceiling is a wood beaded ceiling painted in a traditional Richmond color and the railings are black aluminum. We topped it off with a metal copper painted hip style roof and decorated the box beam with some roman style fluted blocks.
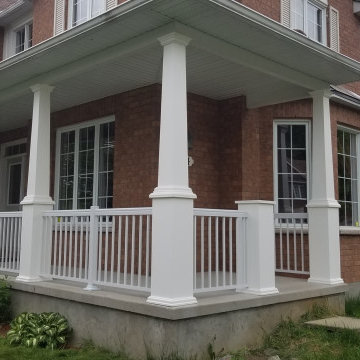
Take a look at the striking porch columns and railing we designed and built for this customer!
The PVC columns are supplied by Prestige DIY Products and constructed with a combination of a 12"x12"x40" box, and a 9" to 6" tapered column which sits on the box. Both the box and tapered column are plain panel and feature solid crown moulding trim for an elegant, yet modern appearance.
Did you know our PVC columns are constructed with no visible fasteners! All trim is secured with highly durable PVC glue and double sided commercial grade tape. The column panels themselves are assembled using Smart Lock™ corner technology so you won't see any overlapping sides and finishing nails here, only perfectly mitered edges! We also installed solid wood blocking behind the PVC columns for a strong railing connection.
The aluminum railing supplied by Imperial Kool Ray is the most popular among new home builders in the Ottawa area and for good reason. It’s ease of installation, strength and appearance makes it the first choice for any of our customers.
We were also tasked with replacing a rather transparent vinyl fence with a more traditional solid panel to provide additional privacy in the backyard.
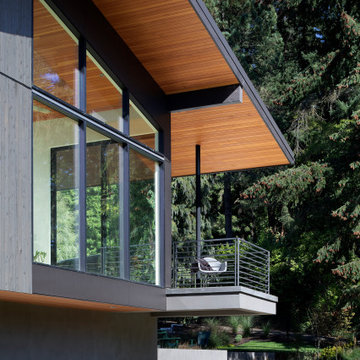
Extension of pool patio that looks out onto the green space.
На фото: веранда среднего размера на боковом дворе в стиле ретро с покрытием из бетонных плит, навесом и металлическими перилами с
На фото: веранда среднего размера на боковом дворе в стиле ретро с покрытием из бетонных плит, навесом и металлическими перилами с
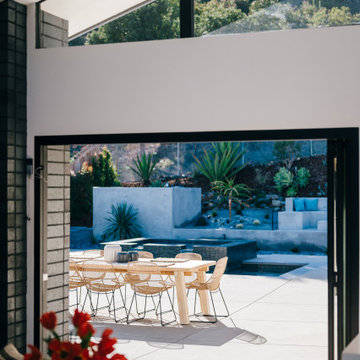
bi-folding doors allow for direct access to the expansive rear yard and enable year-round indoor-outdoor living
Стильный дизайн: большая веранда на заднем дворе в стиле ретро с покрытием из бетонных плит, навесом и металлическими перилами - последний тренд
Стильный дизайн: большая веранда на заднем дворе в стиле ретро с покрытием из бетонных плит, навесом и металлическими перилами - последний тренд
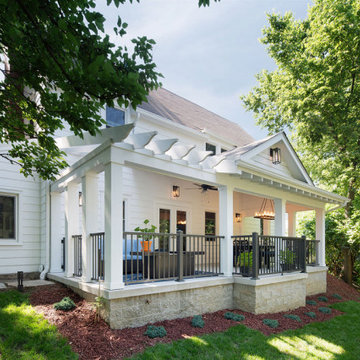
2/3 of the roof fully covers the porch & 1/2 is open pergola to allow light and ventilation for propane firepit.
На фото: огромная веранда на переднем дворе в стиле неоклассика (современная классика) с местом для костра, покрытием из бетонных плит, навесом и металлическими перилами
На фото: огромная веранда на переднем дворе в стиле неоклассика (современная классика) с местом для костра, покрытием из бетонных плит, навесом и металлическими перилами
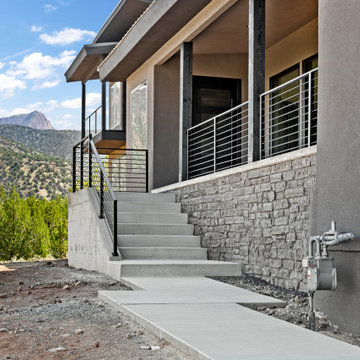
Идея дизайна: большая веранда на переднем дворе в современном стиле с покрытием из бетонных плит и металлическими перилами
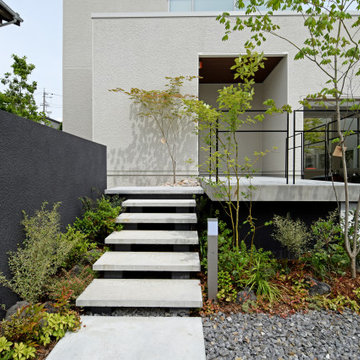
На фото: веранда на переднем дворе в стиле модернизм с покрытием из бетонных плит и металлическими перилами
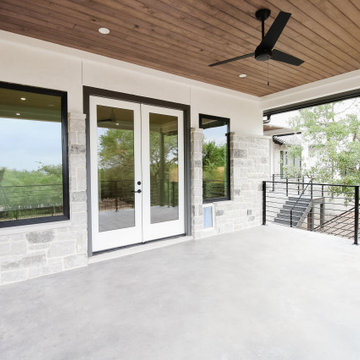
На фото: веранда на заднем дворе с обшитым цоколем, покрытием из бетонных плит, навесом и металлическими перилами
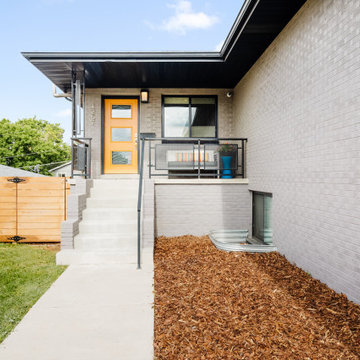
Just Listed in West Colfax! Professionally renovated home once featured on HGTV. Rare class 5 flat dry wall finish, sleek euro cabinets, REAL hardwood floors, 14-foot quartz kitchen island, daylight basement, fenced yard, and a 2-car garage. Minutes to Sloan’s Lake, W-Line light rail, bike trails, downtown Denver, and soon to open Meow Wolf. OPEN Saturday 6/26 12-2pm.
3 br 3 ba :: 1,746 sq ft :: $625,000
https://bit.ly/3gUuocx
#WestColfax #MeowWolf #ArtofHomeTeam #SloansLake #eXpRealty
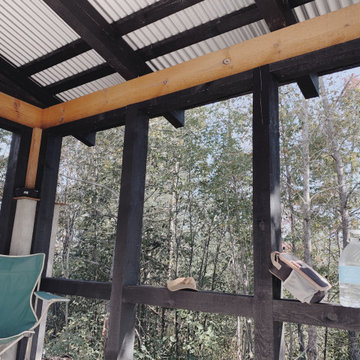
Just before lunch. You can tell its hot out when every one of us brings their own gallon of water to work each day. And drinks the whole thing.. This was a nice sunny day like so many we had on this job. Didn't have too many rain days on this one. This turned out to be our favorite hangout for lunch.
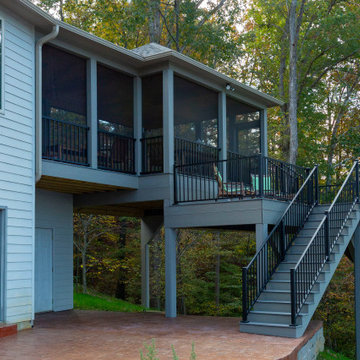
Added a screen porch with deck and steps to ground level using Trex Transcend Composite Decking. Trex Black Signature Aluminum Railing around the perimeter. Spiced Rum color in the screen room and Island Mist color on the deck and steps. Gas fire pit is in screen room along with spruce stained ceiling.
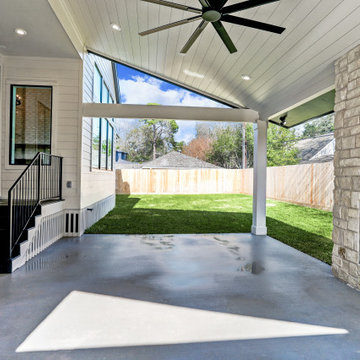
outdoor living
На фото: большая веранда на заднем дворе в стиле неоклассика (современная классика) с летней кухней, покрытием из бетонных плит, навесом и металлическими перилами с
На фото: большая веранда на заднем дворе в стиле неоклассика (современная классика) с летней кухней, покрытием из бетонных плит, навесом и металлическими перилами с
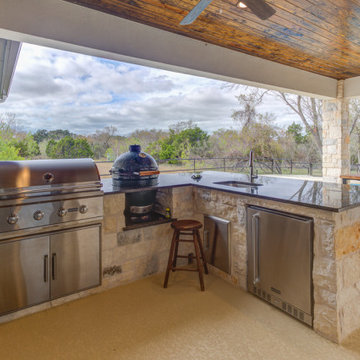
Пример оригинального дизайна: большая веранда на заднем дворе в стиле неоклассика (современная классика) с летней кухней, покрытием из бетонных плит, навесом и металлическими перилами
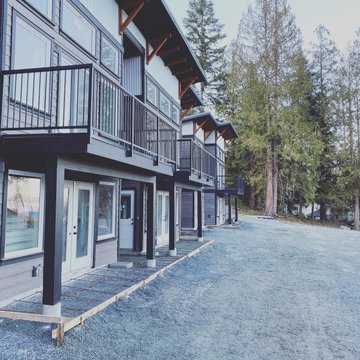
these decks turned out gorgeous with the black aluminum railings and will provide a covered area for the patios below
Пример оригинального дизайна: веранда среднего размера на переднем дворе в морском стиле с крыльцом с защитной сеткой, покрытием из бетонных плит, навесом и металлическими перилами
Пример оригинального дизайна: веранда среднего размера на переднем дворе в морском стиле с крыльцом с защитной сеткой, покрытием из бетонных плит, навесом и металлическими перилами
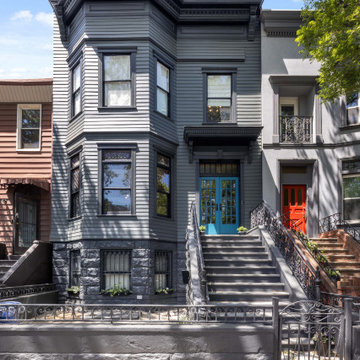
Стильный дизайн: большая веранда на переднем дворе в современном стиле с покрытием из бетонных плит и металлическими перилами - последний тренд
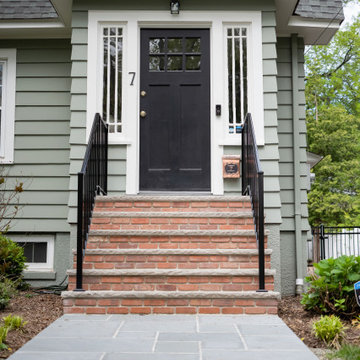
Beautiful front entry. Classic red brick paired with a bluestone walkway.
Свежая идея для дизайна: веранда на переднем дворе в классическом стиле с покрытием из бетонных плит и металлическими перилами - отличное фото интерьера
Свежая идея для дизайна: веранда на переднем дворе в классическом стиле с покрытием из бетонных плит и металлическими перилами - отличное фото интерьера
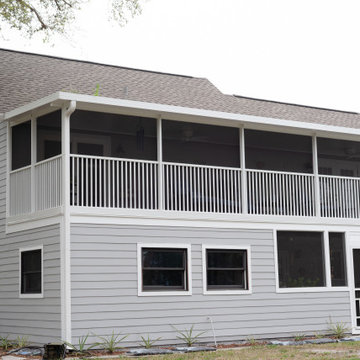
Свежая идея для дизайна: огромная веранда на заднем дворе в классическом стиле с крыльцом с защитной сеткой, покрытием из бетонных плит, навесом и металлическими перилами - отличное фото интерьера
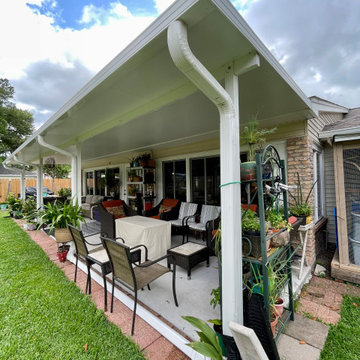
На фото: веранда среднего размера на заднем дворе в стиле модернизм с покрытием из бетонных плит, козырьком и металлическими перилами
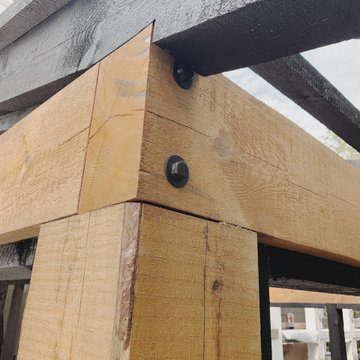
Close up detail of rear screen porch. I know with standard non-rustic non-timberframe work in the past we had always been encouraged to never show the wane on the wood (the bark portion showing on the column). Always cut off the wane, or hide the wane by placing it where it would never be seen. It's been so refreshing embracing the wane, loving the wane, showing it. As we said in the 80's...i think it looks mint.
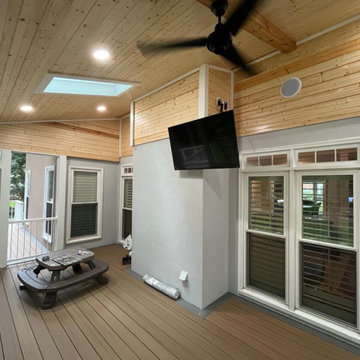
На фото: большая веранда на заднем дворе в стиле модернизм с обшитым цоколем, покрытием из бетонных плит, навесом и металлическими перилами
Фото: веранда с покрытием из бетонных плит и металлическими перилами
2