Фото: веранда с покрытием из бетонных плит и защитой от солнца
Сортировать:
Бюджет
Сортировать:Популярное за сегодня
1 - 20 из 3 320 фото
1 из 3

Screened-in porch with painted cedar shakes.
На фото: веранда среднего размера на переднем дворе в морском стиле с крыльцом с защитной сеткой, покрытием из бетонных плит, навесом и деревянными перилами
На фото: веранда среднего размера на переднем дворе в морском стиле с крыльцом с защитной сеткой, покрытием из бетонных плит, навесом и деревянными перилами

Added a screen porch with deck and steps to ground level using Trex Transcend Composite Decking. Trex Black Signature Aluminum Railing around the perimeter. Spiced Rum color in the screen room and Island Mist color on the deck and steps. Gas fire pit is in screen room along with spruce stained ceiling.
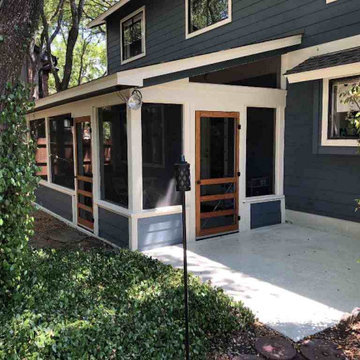
Speaking of the shed roof on this addition, look closely at the area over the screen door that leads out to the uncovered patio space. What do you see over that screen door? It’s a perfectly-screened open wedge that starts small at the outer door frame and gets bigger as it reaches the wall of the house. If you didn’t already know we custom make all of our screens, you could tell by looking at this wedge. And there’s a matching screened wedge at the opposite end of the porch, too. These two wedges of screening let in just a little more light and contribute to the airy, summery feel of this porch.
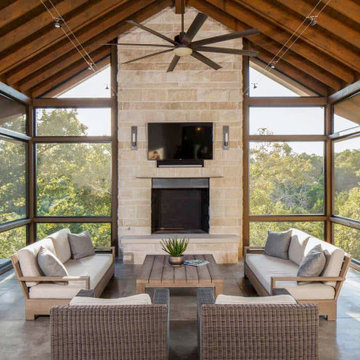
Источник вдохновения для домашнего уюта: веранда в стиле рустика с крыльцом с защитной сеткой, покрытием из бетонных плит и навесом
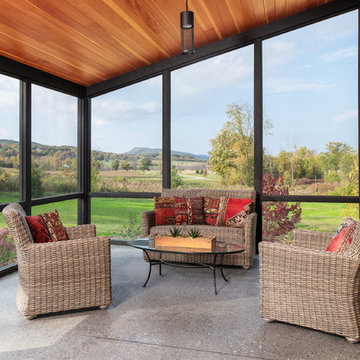
Ryan Bent Photography
Пример оригинального дизайна: веранда среднего размера на боковом дворе в стиле кантри с крыльцом с защитной сеткой, покрытием из бетонных плит и навесом
Пример оригинального дизайна: веранда среднего размера на боковом дворе в стиле кантри с крыльцом с защитной сеткой, покрытием из бетонных плит и навесом
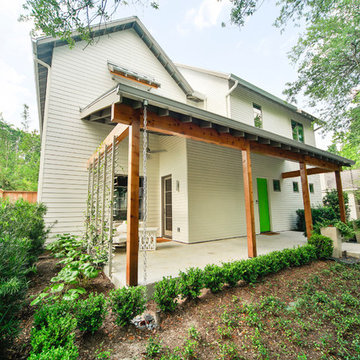
Front porch, showing the structural detail, trellis and gutters with rain chains.
Photo - FCS Photos
Идея дизайна: веранда среднего размера на переднем дворе в стиле неоклассика (современная классика) с покрытием из бетонных плит и навесом
Идея дизайна: веранда среднего размера на переднем дворе в стиле неоклассика (современная классика) с покрытием из бетонных плит и навесом

Cantilevered cypress deck floor with floating concrete steps on this pavilion deck. Brandon Pass architect
Sitework Studios
Свежая идея для дизайна: большая пергола на веранде на переднем дворе в стиле ретро с покрытием из бетонных плит и растениями в контейнерах - отличное фото интерьера
Свежая идея для дизайна: большая пергола на веранде на переднем дворе в стиле ретро с покрытием из бетонных плит и растениями в контейнерах - отличное фото интерьера
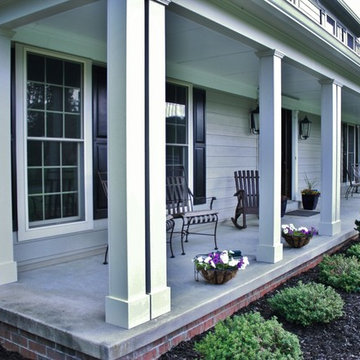
In this image, you can see the Cobble Stone columns installed that create an elegant appearance of the front porch and dimension to the window trim as well. The contrast of the two colors brings out the architecture of the home. Creating depth can make any homes appearance elegant and welcoming.

This new house is located in a quiet residential neighborhood developed in the 1920’s, that is in transition, with new larger homes replacing the original modest-sized homes. The house is designed to be harmonious with its traditional neighbors, with divided lite windows, and hip roofs. The roofline of the shingled house steps down with the sloping property, keeping the house in scale with the neighborhood. The interior of the great room is oriented around a massive double-sided chimney, and opens to the south to an outdoor stone terrace and gardens. Photo by: Nat Rea Photography
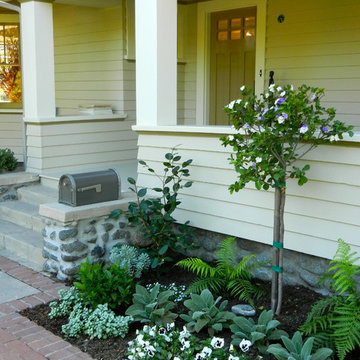
Источник вдохновения для домашнего уюта: веранда среднего размера на переднем дворе в стиле кантри с растениями в контейнерах, покрытием из бетонных плит и навесом

Идея дизайна: веранда среднего размера на переднем дворе в стиле фьюжн с покрытием из бетонных плит и навесом
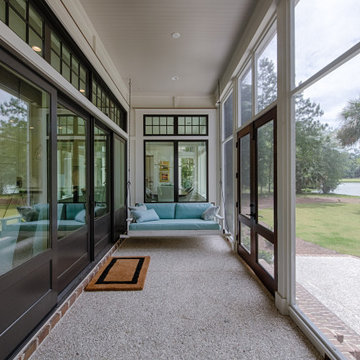
Screened back porch with bed swing, tabby floor, and 12-ft sliding doors that open to the living room.
На фото: веранда на заднем дворе с крыльцом с защитной сеткой, покрытием из бетонных плит и навесом
На фото: веранда на заднем дворе с крыльцом с защитной сеткой, покрытием из бетонных плит и навесом
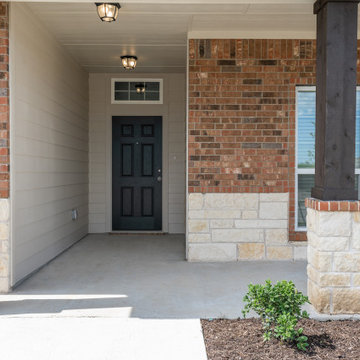
Пример оригинального дизайна: веранда на переднем дворе в стиле кантри с колоннами, покрытием из бетонных плит и навесом
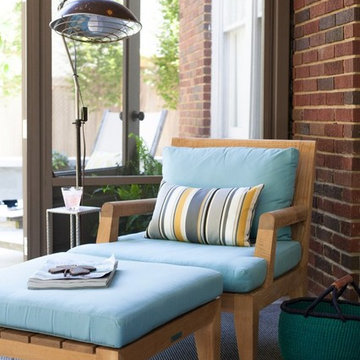
Located in the historic Central Gardens neighborhood in Memphis, the project sought to revive the outdoor space of a 1920’s traditional home with a new pool, screened porch and garden design. After renovating the 1920’s kitchen, the client sought to improve their outdoor space. The first step was replacing the existing kidney pool with a smaller pool more suited to the charm of the site. With careful insertion of key elements the design creates spaces which accommodate, swimming, lounging, entertaining, gardening, cooking and more. “Strong, organized geometry makes all of this work and creates a simple and relaxing environment,” Designer Jeff Edwards explains. “Our detailing takes on updated freshness, so there is a distinction between new and old, but both reside harmoniously.”
The screened porch actually has some modern detailing that compliments the previous kitchen renovation, but the proportions in materiality are very complimentary to the original architecture from the 1920s. The screened porch opens out onto a small outdoor terrace that then flows down into the backyard and overlooks a small pool.
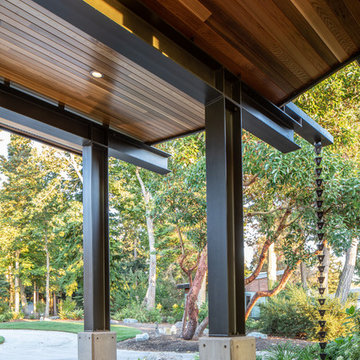
Steel framed entry .
Photography by Stephen Brousseau.
Свежая идея для дизайна: веранда среднего размера на переднем дворе в стиле модернизм с покрытием из бетонных плит и навесом - отличное фото интерьера
Свежая идея для дизайна: веранда среднего размера на переднем дворе в стиле модернизм с покрытием из бетонных плит и навесом - отличное фото интерьера
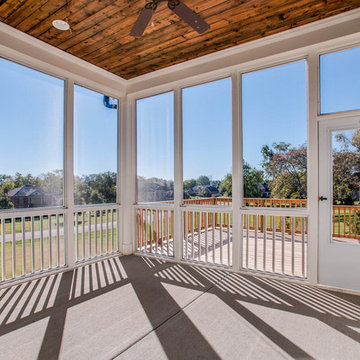
Идея дизайна: веранда среднего размера на заднем дворе в классическом стиле с крыльцом с защитной сеткой, покрытием из бетонных плит и навесом
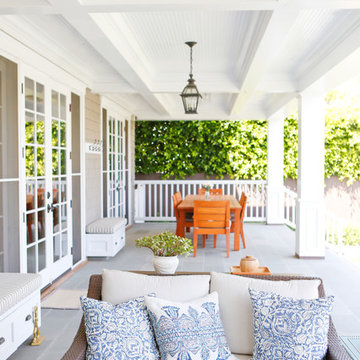
Пример оригинального дизайна: веранда среднего размера на заднем дворе в стиле неоклассика (современная классика) с покрытием из бетонных плит и навесом
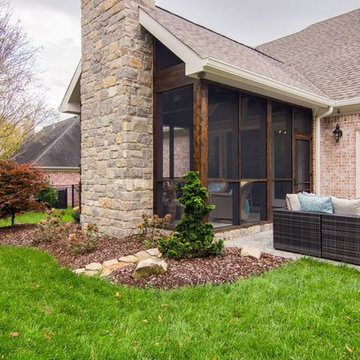
Пример оригинального дизайна: большая веранда на заднем дворе в классическом стиле с крыльцом с защитной сеткой, покрытием из бетонных плит и навесом
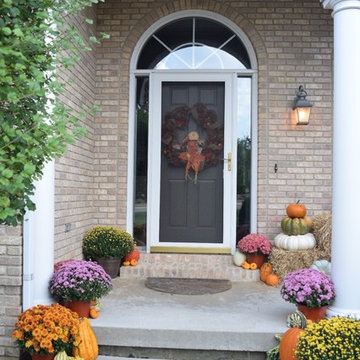
На фото: маленькая веранда на переднем дворе в стиле рустика с покрытием из бетонных плит и навесом для на участке и в саду
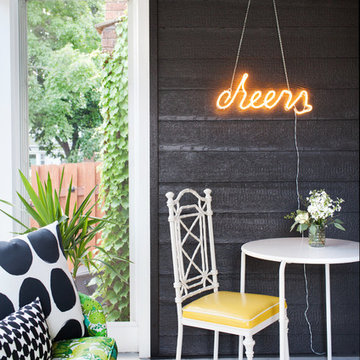
Стильный дизайн: веранда на боковом дворе в стиле фьюжн с покрытием из бетонных плит и навесом - последний тренд
Фото: веранда с покрытием из бетонных плит и защитой от солнца
1