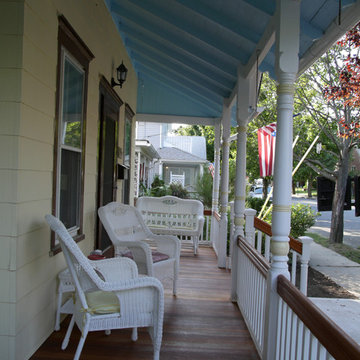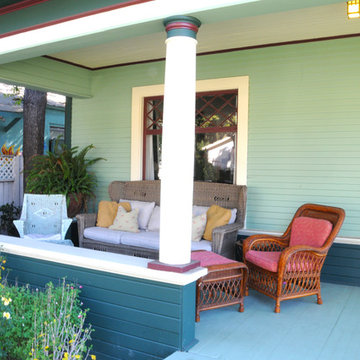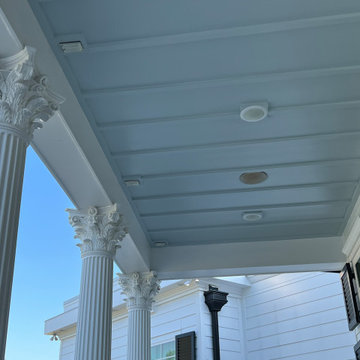Фото: бирюзовая веранда в викторианском стиле
Сортировать:
Бюджет
Сортировать:Популярное за сегодня
1 - 13 из 13 фото
1 из 3
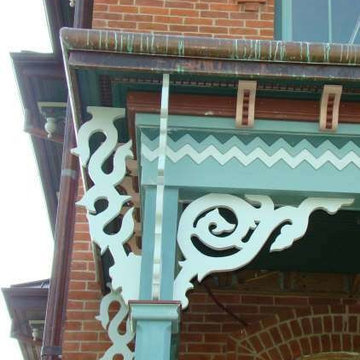
The posts and gingerbread trim match those on the front of the original home
Идея дизайна: веранда в викторианском стиле
Идея дизайна: веранда в викторианском стиле
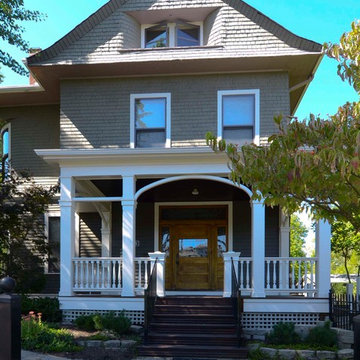
На фото: веранда среднего размера на переднем дворе в викторианском стиле с настилом и навесом
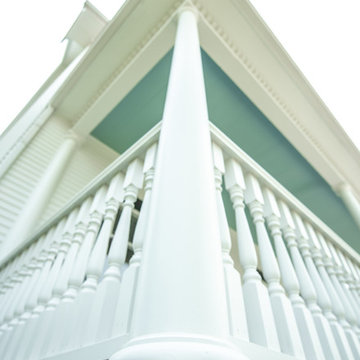
Fiberglass structural columns support the roof system. Real wood was used for railings and balusters, and the original roof structure was fully preserved.
We rebuilt the porch underneath the existing roof. It was shored up during construction, as the structure, roof membrane, ceiling and trim board were all in great condition. This included removing the old porch below, augering & pouring new footings, building the new porch floor structure, and then fitting in the permanent structural fiberglass columns to support it.
A&J Photography, Inc.
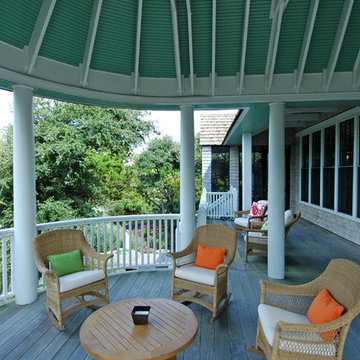
Exposed rafters and white columns bring indoor elegance to this beach front porch.
Свежая идея для дизайна: веранда в викторианском стиле - отличное фото интерьера
Свежая идея для дизайна: веранда в викторианском стиле - отличное фото интерьера
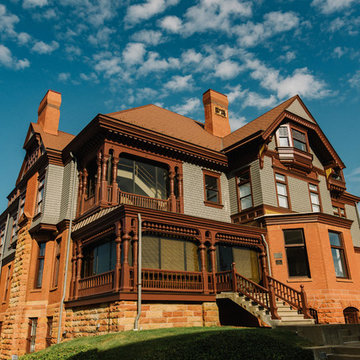
Justin Meyer
На фото: большая веранда на боковом дворе в викторианском стиле с крыльцом с защитной сеткой и навесом с
На фото: большая веранда на боковом дворе в викторианском стиле с крыльцом с защитной сеткой и навесом с
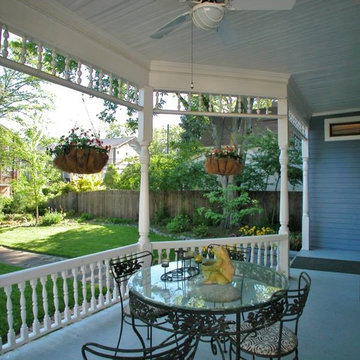
Источник вдохновения для домашнего уюта: веранда среднего размера на переднем дворе в викторианском стиле с настилом и навесом
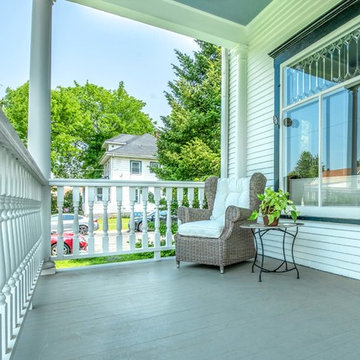
Fiberglass structural columns support the roof system.
A&J Photography, Inc.
Источник вдохновения для домашнего уюта: веранда среднего размера на переднем дворе в викторианском стиле с покрытием из бетонных плит и навесом
Источник вдохновения для домашнего уюта: веранда среднего размера на переднем дворе в викторианском стиле с покрытием из бетонных плит и навесом
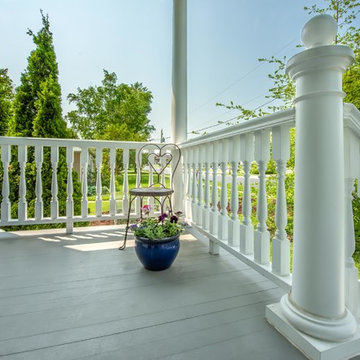
A single round ball sits atop the round newel to the right of the stairway, while square newels made of low maintenance materials sit exposed to the rain on the bottom of the stairway.
A&J Photography, Inc.
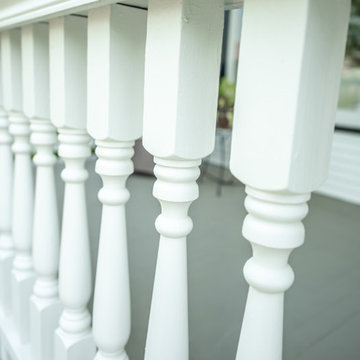
Real wood was used for railings and balusters, and the original roof structure was fully preserved.
A&J Photography, Inc.
На фото: веранда среднего размера на переднем дворе в викторианском стиле с покрытием из бетонных плит и навесом с
На фото: веранда среднего размера на переднем дворе в викторианском стиле с покрытием из бетонных плит и навесом с
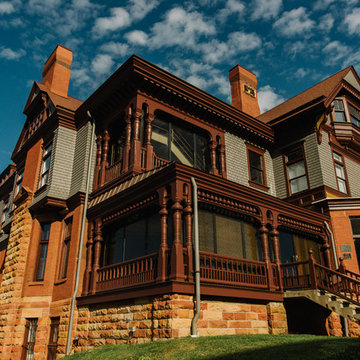
Photo by Justin Meyer
На фото: большая веранда на боковом дворе в викторианском стиле с крыльцом с защитной сеткой и навесом
На фото: большая веранда на боковом дворе в викторианском стиле с крыльцом с защитной сеткой и навесом
Фото: бирюзовая веранда в викторианском стиле
1
