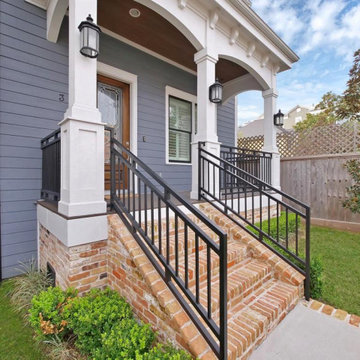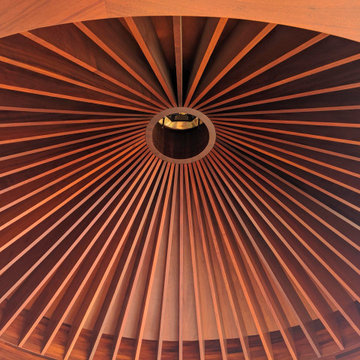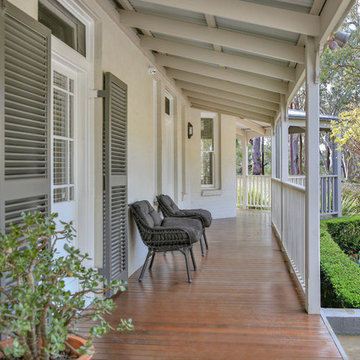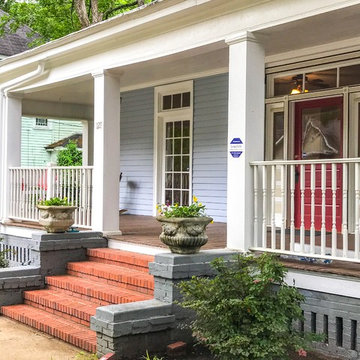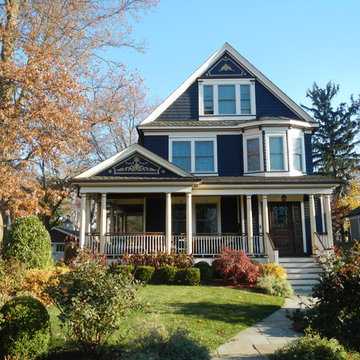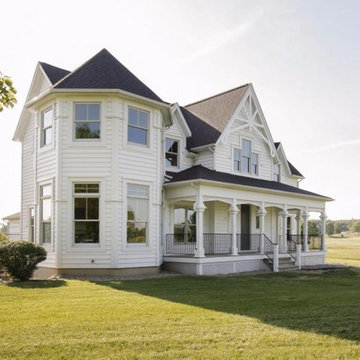Фото: веранда в викторианском стиле
Сортировать:
Бюджет
Сортировать:Популярное за сегодня
141 - 160 из 817 фото
1 из 2
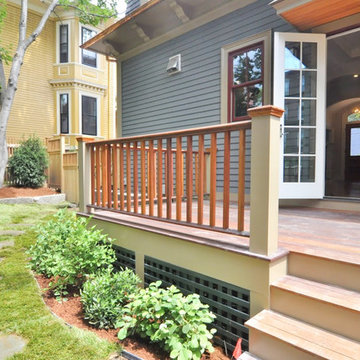
Peter Quinn Architects
Photograph by Matt Hayes
Источник вдохновения для домашнего уюта: маленькая веранда на заднем дворе в викторианском стиле с навесом для на участке и в саду
Источник вдохновения для домашнего уюта: маленькая веранда на заднем дворе в викторианском стиле с навесом для на участке и в саду
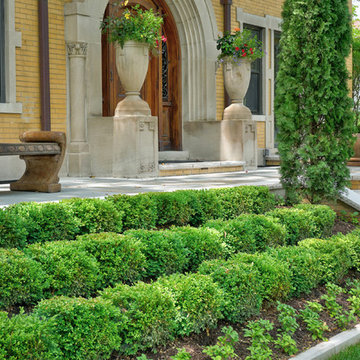
--Historic / National Landmark
--House designed by prominent architect Frederick R. Schock, 1924
--Grounds designed and constructed by: Arrow. Land + Structures in Spring/Summer of 2017
--Photography: Marco Romani, RLA State Licensed Landscape Architect
Find the right local pro for your project
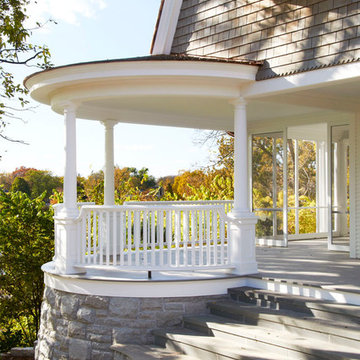
© Alyssa Lee Photography
Стильный дизайн: веранда в викторианском стиле - последний тренд
Стильный дизайн: веранда в викторианском стиле - последний тренд
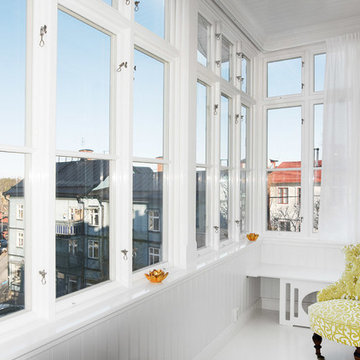
Свежая идея для дизайна: веранда в викторианском стиле - отличное фото интерьера
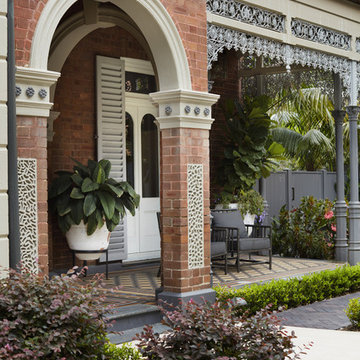
Restored front verandah of 'Alma', a State Heritage listed Victorian period home.
The new softer colour scheme enhances the brick facade and highlights the architectural features that give this grand home its character.
Interior design by Studio Gorman
Photograph by Prue Ruscoe
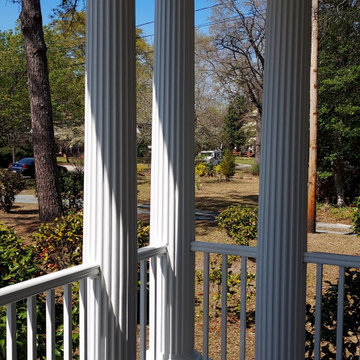
This composite decking is called TimberTech from Azek and is a Tongue and Groove style. The corners also have a herringbone pattern to match the home.
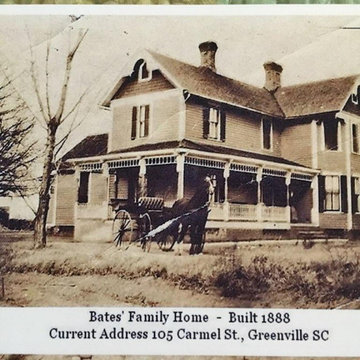
Victorian home built in 1888 was the original guest house which was built about 1,000 ft or more from the as part of a very large plantation in Greenville, SC. Now
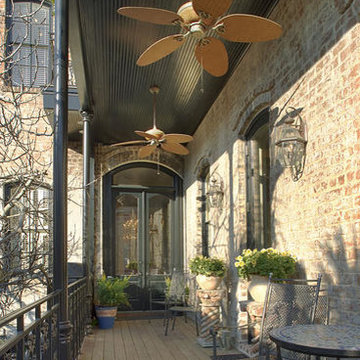
View of porch (parlour level). This expanded exterior space replaced the code required fire stair necessary for this property's previous use as apartments.
Project completed while Architectural project manager at Poticny Deering Felder, PC. Photos by PDF
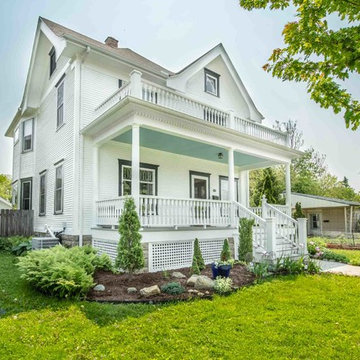
Because the original porch was rotting and footings had sunk, it was on the verge of being dangerous. Our work made the front porch become fully functional and also brings it up to standard with current codes.
A&J Photography, Inc.
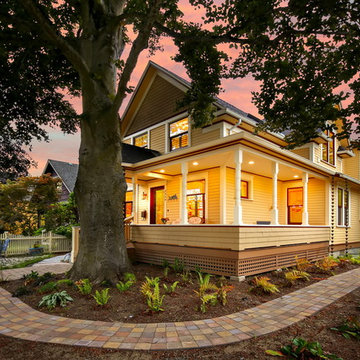
After many years of careful consideration and planning, these clients came to us with the goal of restoring this home’s original Victorian charm while also increasing its livability and efficiency. From preserving the original built-in cabinetry and fir flooring, to adding a new dormer for the contemporary master bathroom, careful measures were taken to strike this balance between historic preservation and modern upgrading. Behind the home’s new exterior claddings, meticulously designed to preserve its Victorian aesthetic, the shell was air sealed and fitted with a vented rainscreen to increase energy efficiency and durability. With careful attention paid to the relationship between natural light and finished surfaces, the once dark kitchen was re-imagined into a cheerful space that welcomes morning conversation shared over pots of coffee.
Every inch of this historical home was thoughtfully considered, prompting countless shared discussions between the home owners and ourselves. The stunning result is a testament to their clear vision and the collaborative nature of this project.
Photography by Radley Muller Photography
Design by Deborah Todd Building Design Services
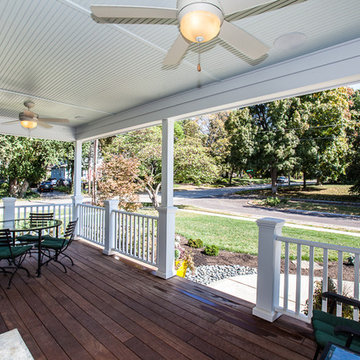
Client lived in an old, inefficient home that we responsively demolished and replaced with a new, highly efficient home. The client moved into a rental home while their old home was demolished and the new home built. They wanted a home that was in-keeping with the Kirkwood neighborhood and reflected some of the same architectural elements/feel of the old home and others in the Kirkwood neighborhood.
Photography: Times 3 Studios
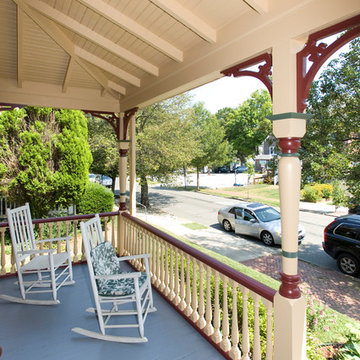
Inside and out, this was not a quickie look-good-from-the-curb project. The owners wanted to wipe away 100 years of age from the entire porch.
James C Schell
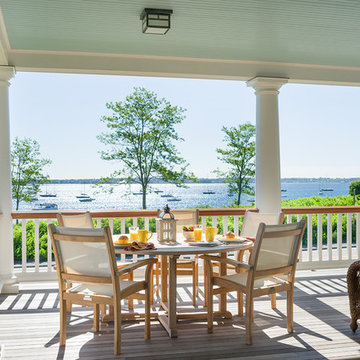
Warren Jagger
Стильный дизайн: веранда в викторианском стиле с настилом и навесом - последний тренд
Стильный дизайн: веранда в викторианском стиле с настилом и навесом - последний тренд
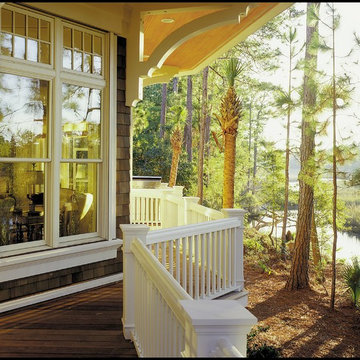
Neighbors delight in this traditional home on Blue Heron Pond. It is a Southern Shingle Style home.
Пример оригинального дизайна: веранда в викторианском стиле
Пример оригинального дизайна: веранда в викторианском стиле
Фото: веранда в викторианском стиле
8
