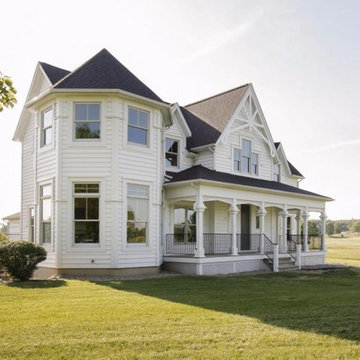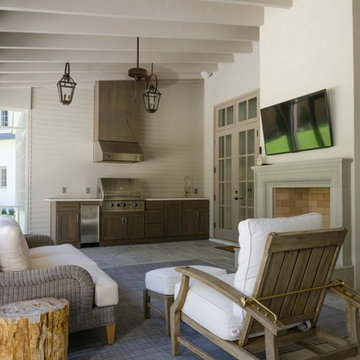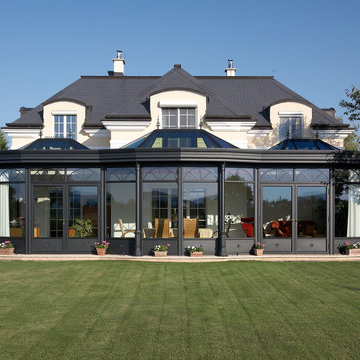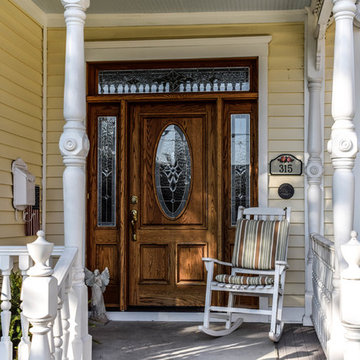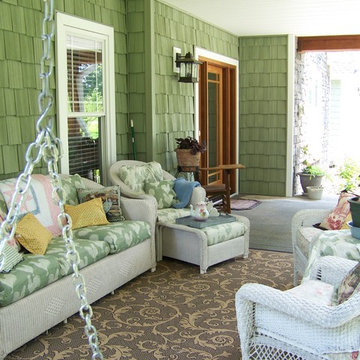Фото: веранда в викторианском стиле
Сортировать:Популярное за сегодня
161 - 180 из 815 фото
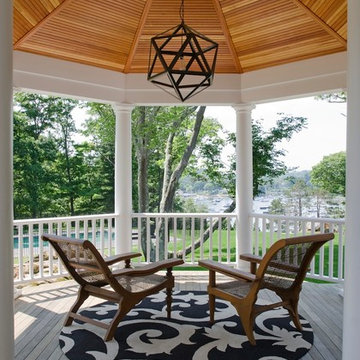
Major gut renovation of this coastal estate preserved its basic layout while expanding the kitchen. A veranda and a pair of gazebos were also added to the home to maximize outdoor living and the water views. The interior merged the homeowners eclectic style with the traditional style of the home.
Photographer: James R. Salomon
Contractor: Carl Anderson, Anderson Contracting Services
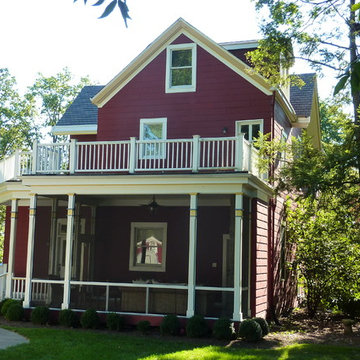
Mudroom and screen porch addition to 100+ year old Victorian house in the "Village" area of Wyoming
Пример оригинального дизайна: веранда среднего размера на заднем дворе в викторианском стиле с крыльцом с защитной сеткой
Пример оригинального дизайна: веранда среднего размера на заднем дворе в викторианском стиле с крыльцом с защитной сеткой
Find the right local pro for your project
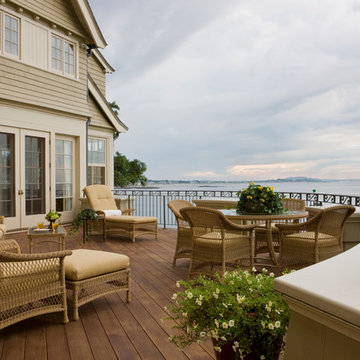
This 19th century shingle style home overlooking the Atlantic Ocean was completely restored and expanded. Elizabeth Brosnan Hourihan worked closely with the architectural staff of Carpenter & MacNeille on all aspects of the home’s interior detailing, customization and finishes. Ongoing throughout the process was the specification and procurement of fine furnishings, window treatments, rugs, lighting, artwork and accessories. Several of the furnishings were handmade in England and Italy and a number of pieces are antiques dating as far back as the 17th century and needleworks as early as 1550. There is an antique rug collection, an antique American book collection, antique silver flatware – with a signature engraving on all the pieces, antique stemware and porcelain dishes. The art collection is from renowned Cape Ann artists from the 19th and 20th centuries including Quarterly, Chaet, and Gruppe.
Featured in Architectural Digest “Cape Ann Turnaround”
A Massachusetts Home is Rescued from Near Ruin
Architecture and Construction: Carpenter & MacNeille
Gordon Beall Photography
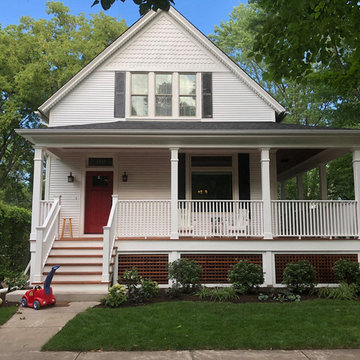
Источник вдохновения для домашнего уюта: веранда на переднем дворе в викторианском стиле с навесом
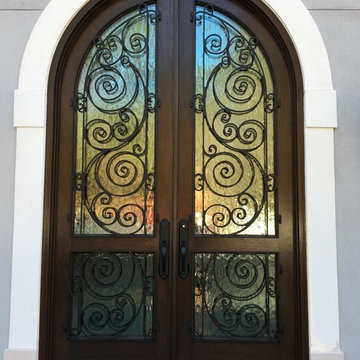
На фото: веранда среднего размера на переднем дворе в викторианском стиле с покрытием из плитки и навесом
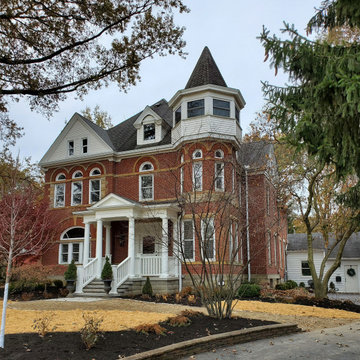
Griffey Remodeling, Columbus, Ohio, 2021 Regional CotY Award Winner Residential Exterior Under $50,000
Идея дизайна: маленькая веранда на переднем дворе в викторианском стиле с колоннами и покрытием из каменной брусчатки для на участке и в саду
Идея дизайна: маленькая веранда на переднем дворе в викторианском стиле с колоннами и покрытием из каменной брусчатки для на участке и в саду
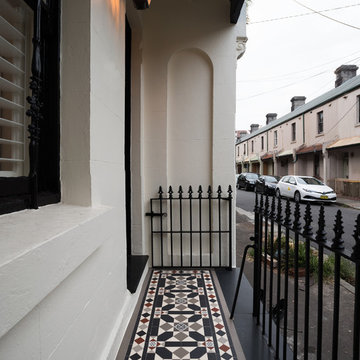
Источник вдохновения для домашнего уюта: маленькая веранда в викторианском стиле с покрытием из плитки для на участке и в саду
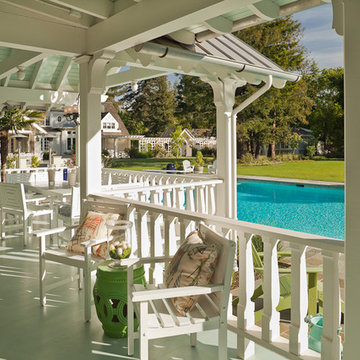
Victorian Pool House
Architect: John Malick & Associates
Photograph by Jeannie O'Connor
Идея дизайна: веранда в викторианском стиле с настилом и навесом
Идея дизайна: веранда в викторианском стиле с настилом и навесом
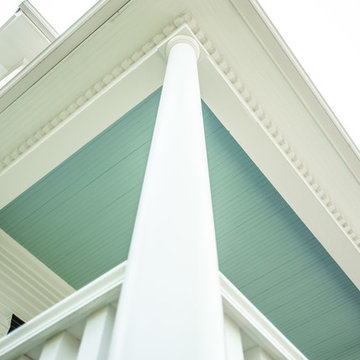
We rebuilt the porch underneath the existing roof. It was shored up during construction, as the structure, roof membrane, ceiling and trim board were all in great condition. This included removing the old porch below, augering & pouring new footings, building the new porch floor structure, and then fitting in the permanent structural fiberglass columns to support it.
A&J Photography, Inc.
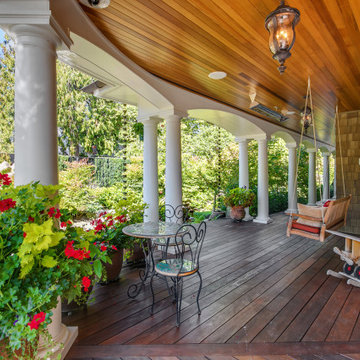
Стильный дизайн: большая веранда на переднем дворе в викторианском стиле с колоннами, настилом и навесом - последний тренд
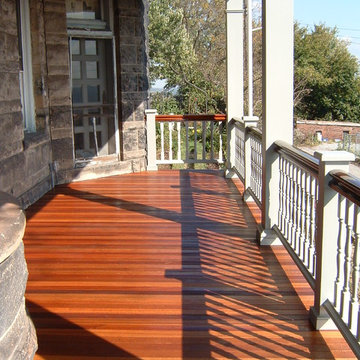
About:
Abandoned two years ago by a previous contractor, and overwhelmed by the challenges associated with building an updated porch respectful to this Queen Anne style home, J. Francis Company, LLC was referred to the customer by Maynes & Associates, Architects. Perched at the highest point on the North Side with a panoramic view is where Deb Mortillaro and Mike Gonze make their residence. Owners of the famous Dreadnought Wines and Palate Partners in the Strip District of Pittsburgh, Deb & Mike wanted a porch to use for entertaining & wine tasting parties. Design features include reuse of original porch footers, mahogany tongue & groove flooring, a railing system that compliments the original design yet complies with the code and features a clear coated Cyprus top rail. The original porch columns were most likely stone bases with wood posts that have been replaced with columns to enhance the updated look. The curved corner has been reproduced including a custom-built curved handrail. The whole porch comes together, tying in the red mahogany floor, Cyprus handrail, and stained bead board ceiling. The finished result is a breathtakingly beautiful wrap-around porch with ample room for guests and entertaining.
Testimonial:
"Our beloved porch had been taken down to be rebuilt for two years before we met the great folks at J. Francis Company. We knew this porch had great potential and all it would take was the right people to make it happen - ones with vision and great craftsmanship. In conjunction with our architect, Greg Maynes, Dave Myers of J. Francis Company guided this project along with tremendous skill and patience. His creative suggestions and practical thought made the process painless and exciting. The head carpenter JK was a marvel and added touches that made a spectacular difference.
We use our home and especially this porch to entertain both clients and friends throughout the year. They all have been anxiously waiting to hear that it is done. A pleasant surprise will be theirs when they arrive."
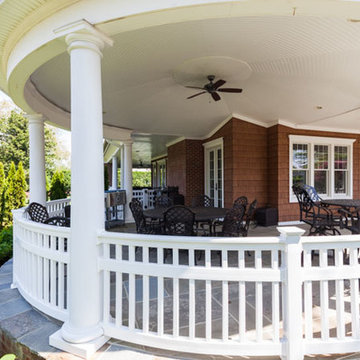
Photography: Axial Creative
Источник вдохновения для домашнего уюта: веранда в викторианском стиле
Источник вдохновения для домашнего уюта: веранда в викторианском стиле
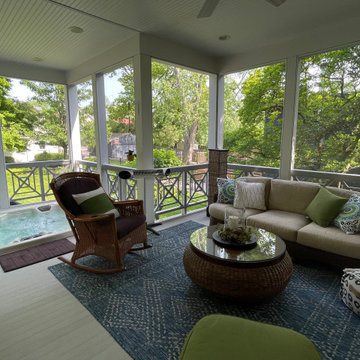
Источник вдохновения для домашнего уюта: веранда на заднем дворе в викторианском стиле с крыльцом с защитной сеткой, настилом, навесом и деревянными перилами
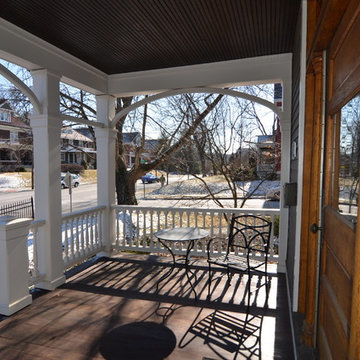
Источник вдохновения для домашнего уюта: веранда среднего размера на переднем дворе в викторианском стиле с настилом и навесом
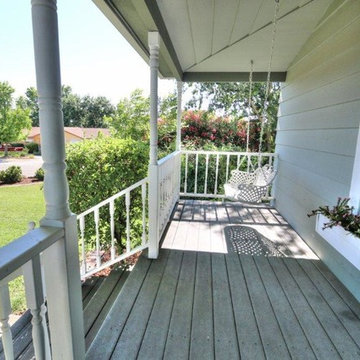
На фото: маленькая веранда на переднем дворе в викторианском стиле с настилом и навесом для на участке и в саду
Фото: веранда в викторианском стиле
9
